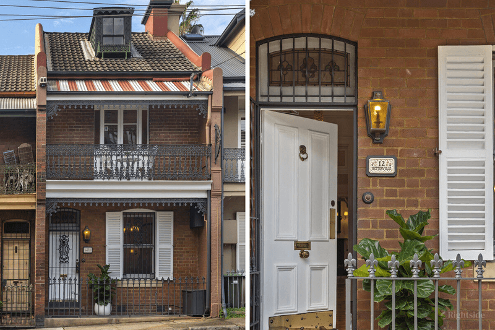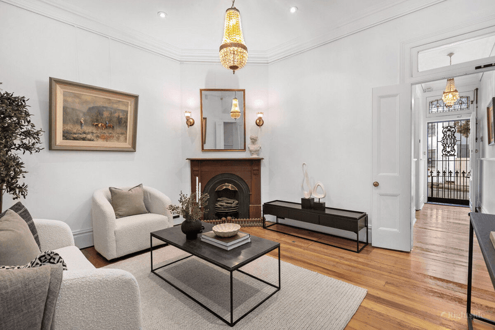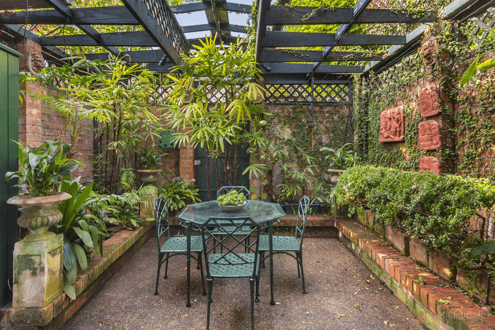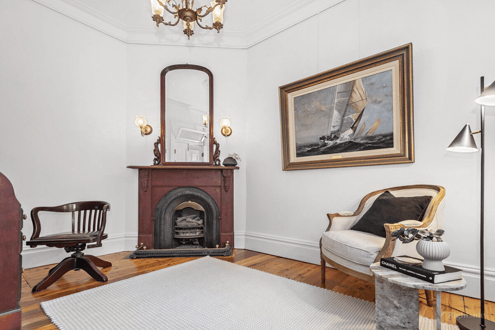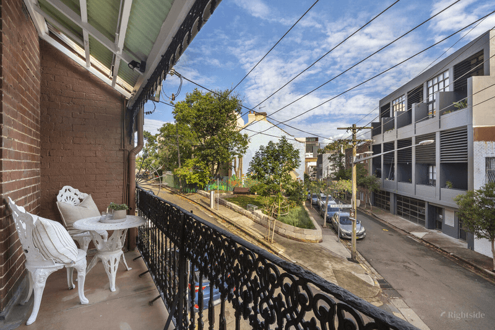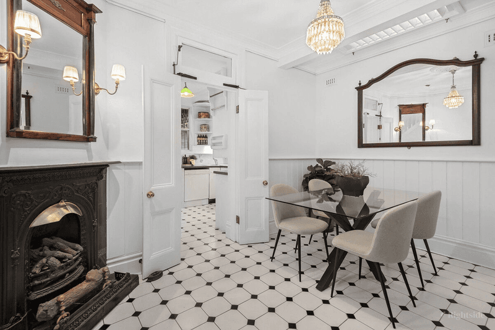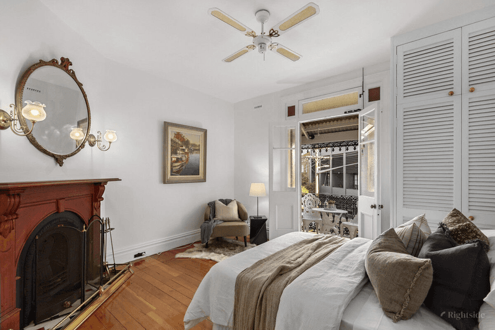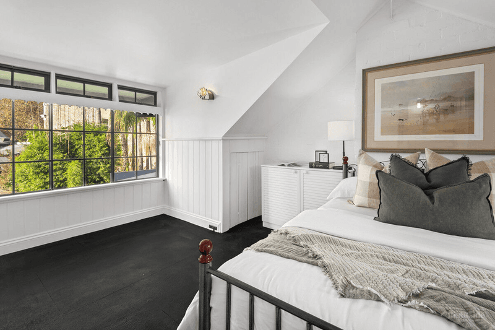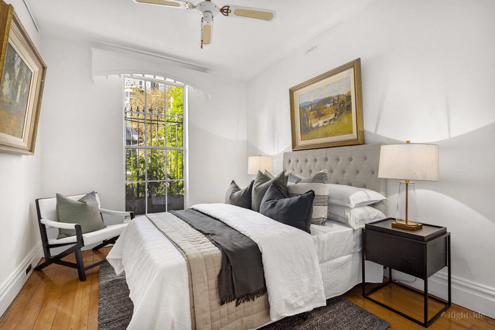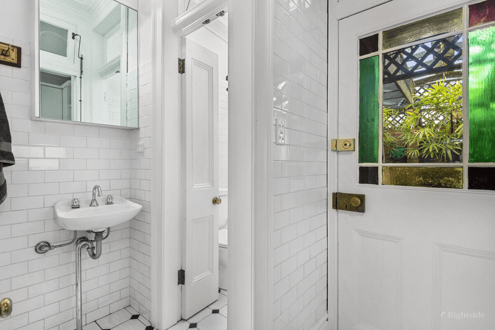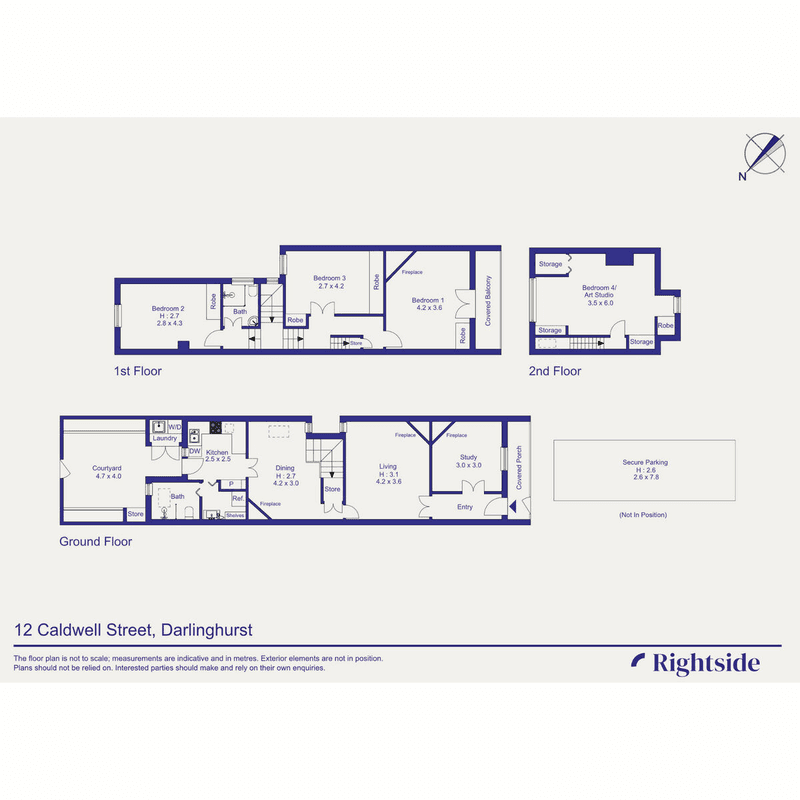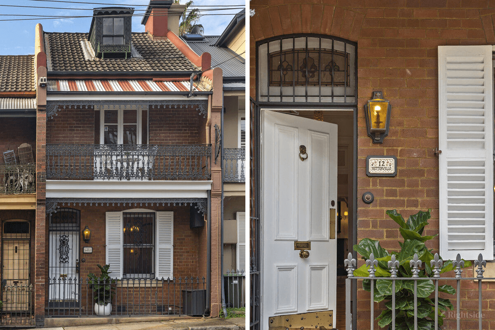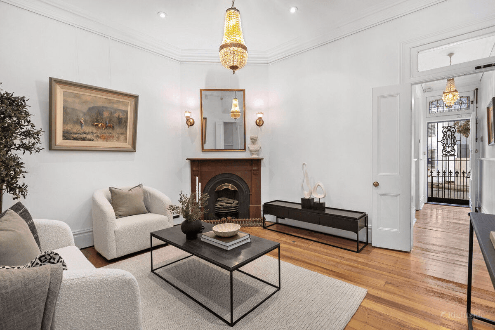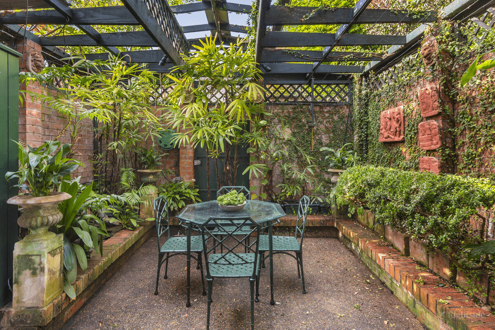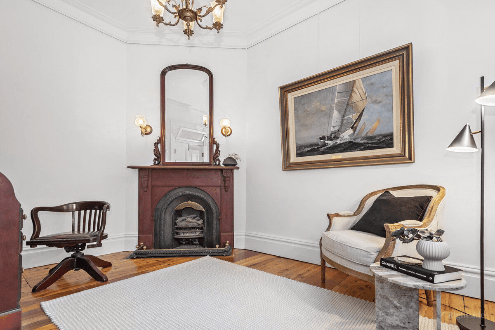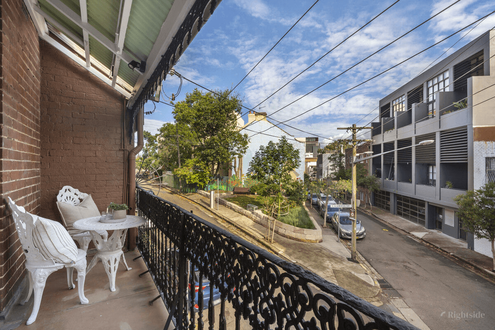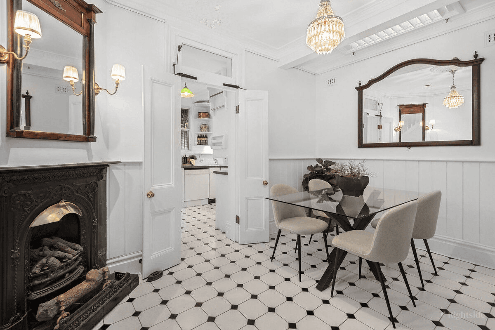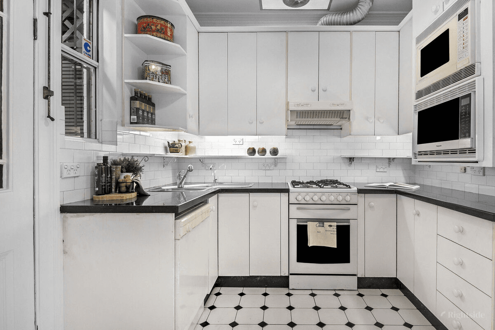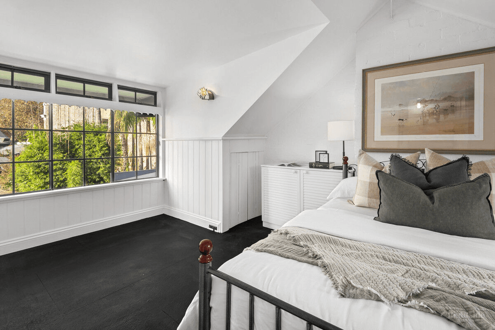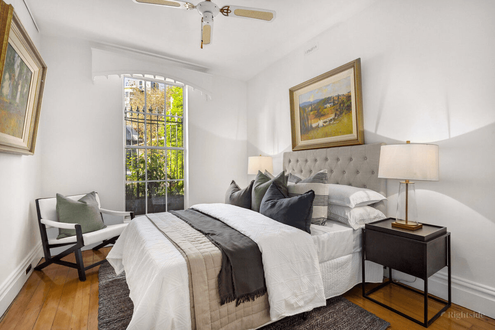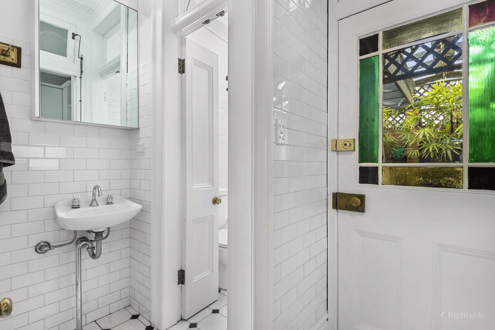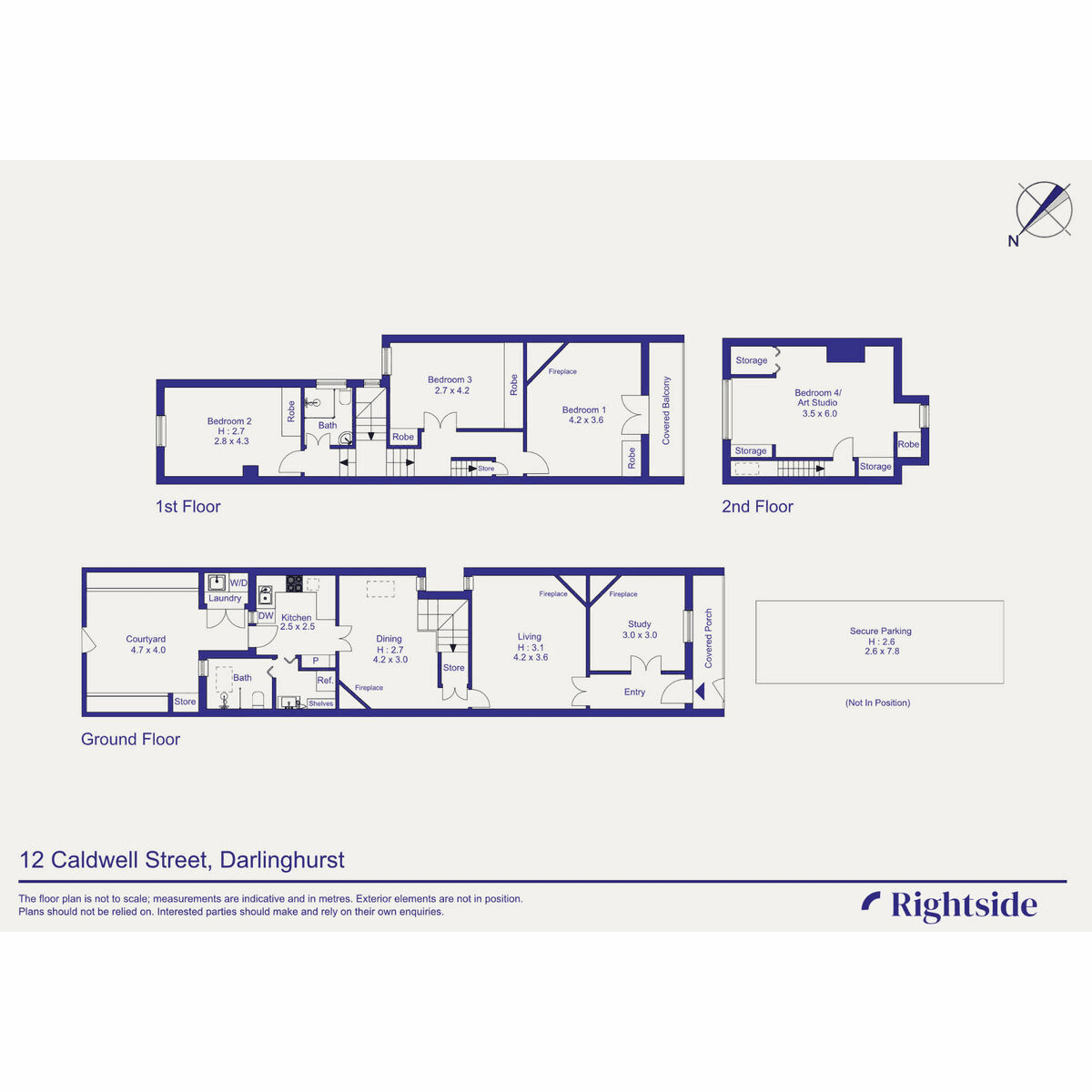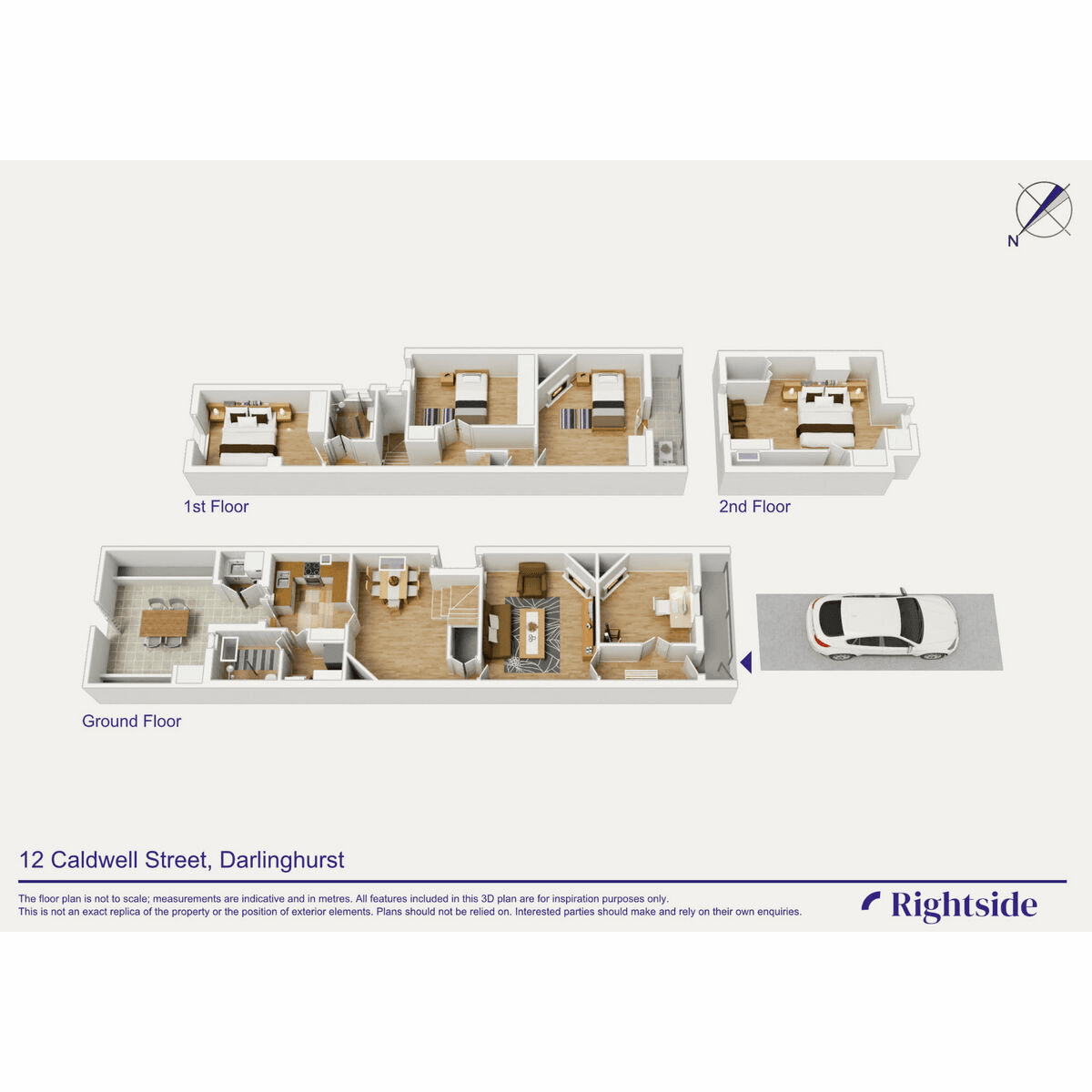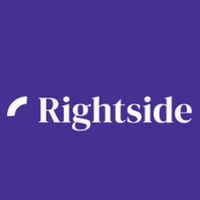- 1
- 2
- 3
- 4
- 5
- 1
- 2
- 3
- 4
- 5
12 Caldwell Street, Darlinghurst, NSW 2010
The Epitome Of Urban Living
Auction Location: Property Has Been Sold Prior Nestled in the heart of one of Sydney's most vibrant and sought after neighbourhoods, this terraced home offers unparalleled access to some of the city's best dining, entertainment and cultural hotspots! Located in a quiet one way street opposite a local community open space, the home provides a blended opportunity to either move straight in and enjoy or engage your architect with a view to renovate. Ground level has a versatile arrangement with several living areas including study, separate lounge and dining room and kitchen providing through access to the private rear courtyard where you'll find a perfect area for entertaining or enjoying al fresco dining. A second bathroom and laundry area finish off this area of accommodation. The mid level sees 3 generous bedrooms with various storage configurations and the spacious main bed opens via double glass doors to a private balcony overlooking the park. The second bathroom has shower and toilet facilities. Upstairs, in the top level, finds the spacious fourth bedroom/art studio with room for a desk, enjoying an abundance of natural light. Naturally with a home from this era many period features exist from open fireplaces, high ceilings, "dado" rails with timber panelling below and exposed timber floors. As a bonus the property is sold with an adjacent strata titled secure parking space of approximately 20 square metres and a level stroll finds you at popular cafes, restaurants and bars plus a plethora of transport options.
Floorplans & Interactive Tours
More Properties from Darlinghurst
More Properties from The Rightside Estate Agency - Manly
Not what you are looking for?
12 Caldwell Street, Darlinghurst, NSW 2010
The Epitome Of Urban Living
Auction Location: Property Has Been Sold Prior Nestled in the heart of one of Sydney's most vibrant and sought after neighbourhoods, this terraced home offers unparalleled access to some of the city's best dining, entertainment and cultural hotspots! Located in a quiet one way street opposite a local community open space, the home provides a blended opportunity to either move straight in and enjoy or engage your architect with a view to renovate. Ground level has a versatile arrangement with several living areas including study, separate lounge and dining room and kitchen providing through access to the private rear courtyard where you'll find a perfect area for entertaining or enjoying al fresco dining. A second bathroom and laundry area finish off this area of accommodation. The mid level sees 3 generous bedrooms with various storage configurations and the spacious main bed opens via double glass doors to a private balcony overlooking the park. The second bathroom has shower and toilet facilities. Upstairs, in the top level, finds the spacious fourth bedroom/art studio with room for a desk, enjoying an abundance of natural light. Naturally with a home from this era many period features exist from open fireplaces, high ceilings, "dado" rails with timber panelling below and exposed timber floors. As a bonus the property is sold with an adjacent strata titled secure parking space of approximately 20 square metres and a level stroll finds you at popular cafes, restaurants and bars plus a plethora of transport options.
