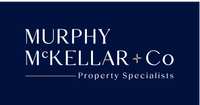- 1
- 2
- 3
- 4
- 5
- 1
- 2
- 3
- 4
- 5
1 Abif Street, Cotswold Hills, QLD 4350
Two Homes on Acreage with Dual Living Potential
From the moment you step inside you will appreciate the fabulous design and craftsmanship of this expansive family home. This classic 1980's double brick residence on 5991m2 with terracotta glazed tiled roof showcases many beautiful features throughout including arch hallways, high ceilings, open fireplace plus decorative ceilings and cornices. Designed to accommodate the modern family, this home offers multiple living areas, both formal and informal, providing ample space for family and entertaining. Enjoy the luxurious parent's wing featuring a large north-facing master bedroom, a generous walk-in robe plus ensuite with floor-to-ceiling Italian tiles. The three additional bedrooms, located at the opposite end of the home, are light and bright and offer built-in cupboards. The perfectly aspected kitchen is the heart of the home, flowing seamlessly onto a large patio overlooking a sparkling inground pool. The kitchen oozes plenty of natural light and is equipped with granite benchtops, dual ovens, microwave oven, dishwasher and plenty of storage. The patio features a built-in bar with BBQ, perfect for entertaining. Additionally, the home boasts an office and a separate rumpus/games room with a wet bar and powder room, making it the ideal teenagers retreat or a perfect spot for hosting guests. Outside, the grounds are truly impressive with numerous extras. The dual driveway provides drive-through access to the double garage, an additional 12m x 6m shed with power, rainwater tanks, an inground heated saltwater pool, solar panels plus well-manicured established gardens. In addition to the main dwelling, there is a secondary dwelling built circa 2016 offering accommodation for extended family, visiting guests, or potential to generate extra income. This large one-bedroom home includes all the modern fixtures, a spacious walk-in robe, large bathroom, modern kitchen, an open-plan living room and a north-facing patio. Situated in an elevated position and located away from the main dwelling, this secondary dwelling offers private access and its own driveway and carport. Our owners are ready to downsize and pass over this wonderful home to another family to love and create their very own memories. Features (Main Dwelling): • Saltwater inground pool with solar heating • Ample rainwater storage plumbed to house & Gardens • 20 Solar Panel System • 12m x 6 m Shed with power • 3 phase power to the house • Security screens and doors • 2 x electric HWS • Underfloor heating • Zoned ducted heating/cooling • Ceiling fans throughout • Fireplace • Pop up sprinkler system • Garden lighting on timer • NBN
Floorplans & Interactive Tours
More Properties from Cotswold Hills
More Properties from Murphy McKellar + Co
Not what you are looking for?
Our Featured Channels
REALTY UNCUT
REALTY TALK
1 Abif Street, Cotswold Hills, QLD 4350
Two Homes on Acreage with Dual Living Potential
From the moment you step inside you will appreciate the fabulous design and craftsmanship of this expansive family home. This classic 1980's double brick residence on 5991m2 with terracotta glazed tiled roof showcases many beautiful features throughout including arch hallways, high ceilings, open fireplace plus decorative ceilings and cornices. Designed to accommodate the modern family, this home offers multiple living areas, both formal and informal, providing ample space for family and entertaining. Enjoy the luxurious parent's wing featuring a large north-facing master bedroom, a generous walk-in robe plus ensuite with floor-to-ceiling Italian tiles. The three additional bedrooms, located at the opposite end of the home, are light and bright and offer built-in cupboards. The perfectly aspected kitchen is the heart of the home, flowing seamlessly onto a large patio overlooking a sparkling inground pool. The kitchen oozes plenty of natural light and is equipped with granite benchtops, dual ovens, microwave oven, dishwasher and plenty of storage. The patio features a built-in bar with BBQ, perfect for entertaining. Additionally, the home boasts an office and a separate rumpus/games room with a wet bar and powder room, making it the ideal teenagers retreat or a perfect spot for hosting guests. Outside, the grounds are truly impressive with numerous extras. The dual driveway provides drive-through access to the double garage, an additional 12m x 6m shed with power, rainwater tanks, an inground heated saltwater pool, solar panels plus well-manicured established gardens. In addition to the main dwelling, there is a secondary dwelling built circa 2016 offering accommodation for extended family, visiting guests, or potential to generate extra income. This large one-bedroom home includes all the modern fixtures, a spacious walk-in robe, large bathroom, modern kitchen, an open-plan living room and a north-facing patio. Situated in an elevated position and located away from the main dwelling, this secondary dwelling offers private access and its own driveway and carport. Our owners are ready to downsize and pass over this wonderful home to another family to love and create their very own memories. Features (Main Dwelling): • Saltwater inground pool with solar heating • Ample rainwater storage plumbed to house & Gardens • 20 Solar Panel System • 12m x 6 m Shed with power • 3 phase power to the house • Security screens and doors • 2 x electric HWS • Underfloor heating • Zoned ducted heating/cooling • Ceiling fans throughout • Fireplace • Pop up sprinkler system • Garden lighting on timer • NBN

































































