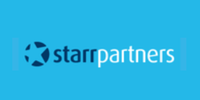- 1
- 2
- 3
- 4
- 5
1 of 10
144 Chetwynd Road, Guildford, NSW 2161
Price Guide $1,000,000 - $1,100,000
3
2
1
Inspection Time
Dec
21
Saturday
12:00 pm -
12:30 pm
Home Loans
Calculate how much you can loan for this property
PARKSIDE DUPLEX HOME
Freshly painted and presenting in as new condition, here is a fantastic three-bedroom duplex home which is conveniently situated on a park side corner position with the benefit of side access into the private covered rear courtyard. Boasting quality tiled flooring, with energy efficient LED lighting and ducted air-conditioning throughout, the residence presents a sun-filled modern lifestyle that is ready for immediate living. A showcase of this home is the modern polyurethane gas kitchen with dishwasher and stone bench tops including breakfast bar, which adjoins a light-filled living room with gas heating outlets and multiple glass sliding doors opening to both the side and rear courtyard delivering light and airflow. Other features include solar panels for real energy savings, a convenient downstairs powder room, internal laundry, stylish main bathroom with separate tub, as well as built-in robes in all bedrooms with an ensuite bathroom in the master bedroom. Inclusive of a lock-up garage with internal access, you have the bus stop at your front door with Holroyd Private Hospital just 50 metres away on foot. * 3-bedroom, 2 storey duplex family living * Premium gas kitchen with stone bench tops * 2 fully tiled bathrooms plus guest powder room * Automated lock-up garage plus driveway parking * Walk to bus, Hospital and school * Council: $382pq | Water: $195pq | DISCLAIMER: All information contained herein is gathered from sources we believe to be reliable, however, we cannot guarantee its accuracy and interested persons should rely on their own enquiries.
First listed on 14 October, this property has been on Realty for 67 day/s. There have been 664 other 3 bedroom house in GUILDFORD that have recently been sold. There are currently 51 properties for sale in GUILDFORD.
Floorplans & Interactive Tours
General Features
Bathrooms: 2
Bedrooms: 3
Land Area: 225m2
Outdoor Features
Garage Spaces: 1
Indoor Features
Air Conditioning
Built in Robes
Meet the Neighbours near GUILDFORD
LIFESTYLE
FOOD
SCHOOLS
DEMOGRAPHIC
NEARBY
Primary
Secondary
Special
Get to know more about GUILDFORD
Explore SuburbGUILDFORD Suburb Trends Price trends for properties in GUILDFORD
Monthly Average Prices Statistics
2024
More Properties from GUILDFORD
More Properties from Starr Partners - Merrylands
Not what you are looking for?
144 Chetwynd Road, Guildford, NSW 2161
Price Guide $1,000,000 - $1,100,000
3
2
1
Inspection Time
Dec
21
Saturday
12:00 pm -
12:30 pm
Home Loans
Calculate how much you can loan for this property
PARKSIDE DUPLEX HOME
Freshly painted and presenting in as new condition, here is a fantastic three-bedroom duplex home which is conveniently situated on a park side corner position with the benefit of side access into the private covered rear courtyard. Boasting quality tiled flooring, with energy efficient LED lighting and ducted air-conditioning throughout, the residence presents a sun-filled modern lifestyle that is ready for immediate living. A showcase of this home is the modern polyurethane gas kitchen with dishwasher and stone bench tops including breakfast bar, which adjoins a light-filled living room with gas heating outlets and multiple glass sliding doors opening to both the side and rear courtyard delivering light and airflow. Other features include solar panels for real energy savings, a convenient downstairs powder room, internal laundry, stylish main bathroom with separate tub, as well as built-in robes in all bedrooms with an ensuite bathroom in the master bedroom. Inclusive of a lock-up garage with internal access, you have the bus stop at your front door with Holroyd Private Hospital just 50 metres away on foot. * 3-bedroom, 2 storey duplex family living * Premium gas kitchen with stone bench tops * 2 fully tiled bathrooms plus guest powder room * Automated lock-up garage plus driveway parking * Walk to bus, Hospital and school * Council: $382pq | Water: $195pq | DISCLAIMER: All information contained herein is gathered from sources we believe to be reliable, however, we cannot guarantee its accuracy and interested persons should rely on their own enquiries.
First listed on 14 October, this property has been on Realty for 67 day/s. There have been 664 other 3 bedroom house in GUILDFORD that have recently been sold. There are currently 51 properties for sale in GUILDFORD.
Floorplans & Interactive Tours
General Features
Bathrooms: 2
Bedrooms: 3
Land Area: 225m2
Outdoor Features
Garage Spaces: 1
Indoor Features
Air Conditioning
Built in Robes
Meet the Neighbours near GUILDFORD
LIFESTYLE
FOOD
SCHOOLS
DEMOGRAPHIC
NEARBY
Primary
Secondary
Special
Get to know more about GUILDFORD
Explore SuburbGUILDFORD Suburb Trends Price trends for properties in GUILDFORD
Monthly Average Prices Statistics
2024






















