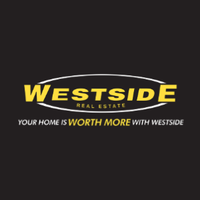- 1
- 2
- 3
- 4
- 5
2 Folklore Drive, Wollert, VIC 3750
No inspections are currently scheduled. to arrange an appointment.
Luxury Redefined: Step into Modern Sophistication
This custom-built masterpiece sets a new standard for modern living, blending state-of-the-art design with exceptional comfort. Every inch of this home has been meticulously crafted to create a contemporary haven, where style and functionality harmonize seamlessly. From the striking kitchen to the grand living spaces, this property is designed to impress. Property Features • Kitchen: The heart of the home features an 80 mm waterfall stone benchtop, matte black cabinetry, and built-in microwave and oven, blending dramatic design with enhanced functionality. • Living-Dining Area: The expansive living-dining zone boasts a stunning 3-metre ceiling and is bathed in natural light from large windows, creating a warm and inviting atmosphere. • Grand Entrance: A three-metre raised entry sets the tone, leading through a 2.7-metre custom hardwood front door with a smart entry lock. • Study Room: A dedicated space for private viewings in the comfort of your home. • Bedrooms: Wood-grain wardrobes provide ample storage, while luxury carpeting and parquetry flooring add warmth and comfort. Plantation shutters, sheer curtains, and remote-control blinds complete the sophisticated look. • Bathrooms: Full-height porcelain tiles, brass gold plumbing fixtures, LED mirrors, and elegant lighting enhance the bathroom and powder room’s opulent aesthetic. • Climate Control: Enjoy year-round comfort with refrigerated heating and cooling. • Outdoor Entertaining: The built-in barbecue with electric roller complements the outdoor area. • Garage and Driveway: A custom garage door and aggregate concrete driveway ensure both style and durability. • Security: Features include a security alarm, cameras, and a doorbell intercom for peace of mind. • Exterior: The modern façade and rendered exterior provide an impressive street presence. This architectural gem is a perfect blend of luxury and functionality, ready to offer a premium living experience. Don't miss out on this opportunity—contact Ritesh Chauhan on 0469 217 232 today to arrange a viewing and make this stunning property your new home! Due diligence checklist: http://www.consumer.vic.gov.au/duediligencechecklist. This document has been prepared for the sole purpose of marketing this property. While we have taken all care to ensure accuracy, we do not accept responsibility for any inaccuracies. Prospective buyers should conduct their own enquiries."
Floorplans & Interactive Tours
More Properties from WOLLERT
More Properties from Westside Real Estate - St Albans
Not what you are looking for?
Our Featured Channels
REALTY UNCUT
REALTY TALK
2 Folklore Drive, Wollert, VIC 3750
No inspections are currently scheduled. to arrange an appointment.
Home Loans
Luxury Redefined: Step into Modern Sophistication
This custom-built masterpiece sets a new standard for modern living, blending state-of-the-art design with exceptional comfort. Every inch of this home has been meticulously crafted to create a contemporary haven, where style and functionality harmonize seamlessly. From the striking kitchen to the grand living spaces, this property is designed to impress. Property Features • Kitchen: The heart of the home features an 80 mm waterfall stone benchtop, matte black cabinetry, and built-in microwave and oven, blending dramatic design with enhanced functionality. • Living-Dining Area: The expansive living-dining zone boasts a stunning 3-metre ceiling and is bathed in natural light from large windows, creating a warm and inviting atmosphere. • Grand Entrance: A three-metre raised entry sets the tone, leading through a 2.7-metre custom hardwood front door with a smart entry lock. • Study Room: A dedicated space for private viewings in the comfort of your home. • Bedrooms: Wood-grain wardrobes provide ample storage, while luxury carpeting and parquetry flooring add warmth and comfort. Plantation shutters, sheer curtains, and remote-control blinds complete the sophisticated look. • Bathrooms: Full-height porcelain tiles, brass gold plumbing fixtures, LED mirrors, and elegant lighting enhance the bathroom and powder room’s opulent aesthetic. • Climate Control: Enjoy year-round comfort with refrigerated heating and cooling. • Outdoor Entertaining: The built-in barbecue with electric roller complements the outdoor area. • Garage and Driveway: A custom garage door and aggregate concrete driveway ensure both style and durability. • Security: Features include a security alarm, cameras, and a doorbell intercom for peace of mind. • Exterior: The modern façade and rendered exterior provide an impressive street presence. This architectural gem is a perfect blend of luxury and functionality, ready to offer a premium living experience. Don't miss out on this opportunity—contact Ritesh Chauhan on 0469 217 232 today to arrange a viewing and make this stunning property your new home! Due diligence checklist: http://www.consumer.vic.gov.au/duediligencechecklist. This document has been prepared for the sole purpose of marketing this property. While we have taken all care to ensure accuracy, we do not accept responsibility for any inaccuracies. Prospective buyers should conduct their own enquiries."






















































