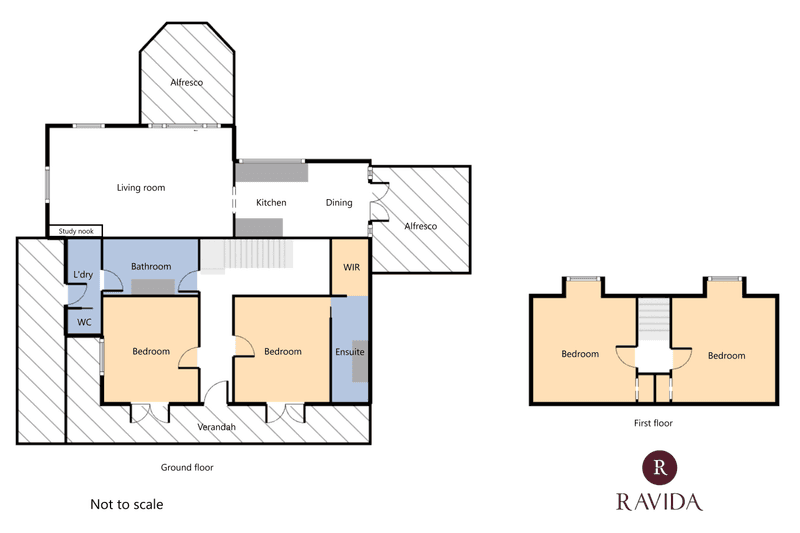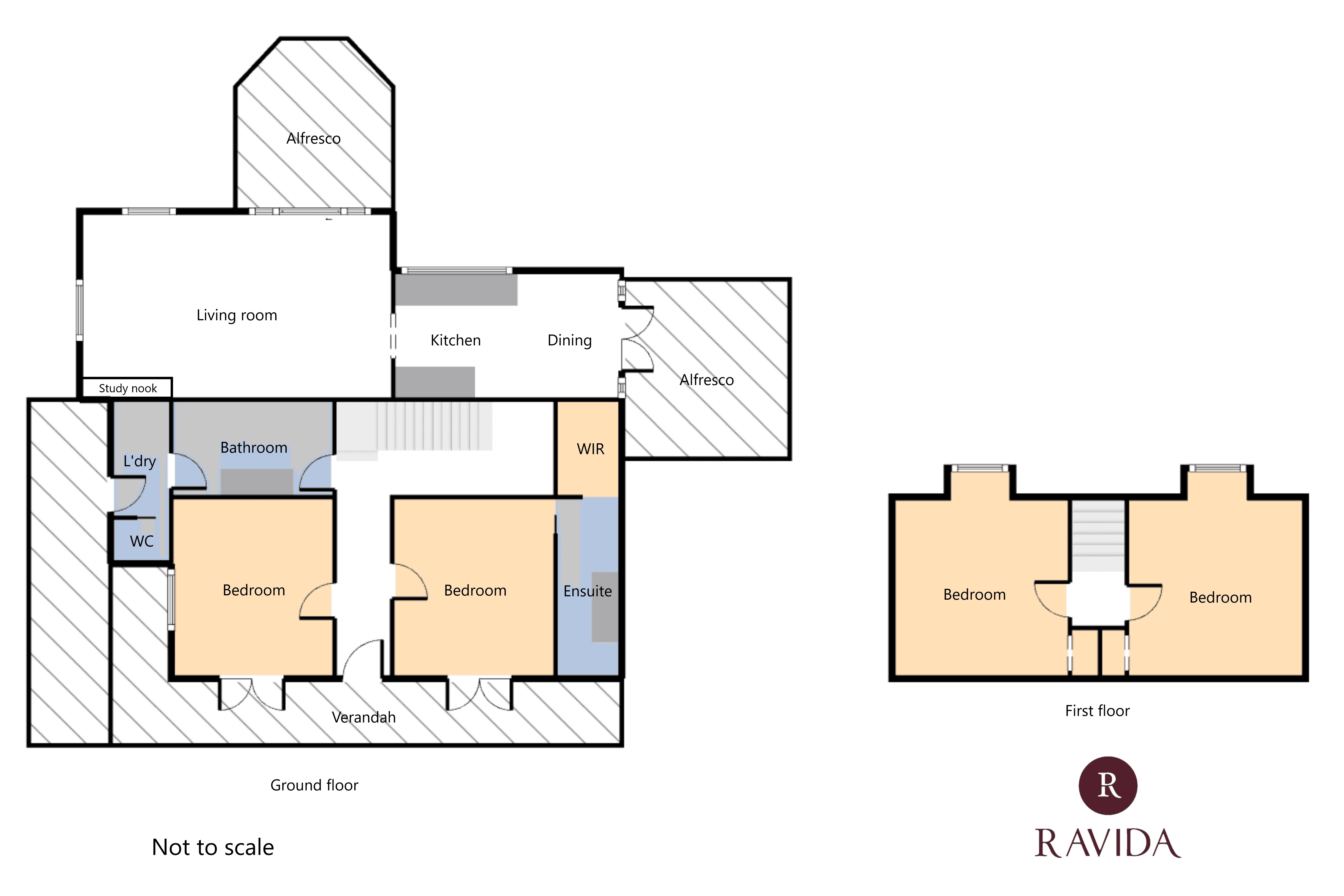- 1
- 2
- 3
- 4
- 5
3 Ford Street, Beechworth, VIC 3747
No inspections are currently scheduled. to arrange an appointment.
PANORAMIC VIEW
• Elevated and overlooking the Beechworth Gorge, this two-storey weatherboard home (Circa 1860s, with a more recent extension) is ideally located only 650m from the CBD. • The home offers picturesque views from almost every window. • Recently renovated with many period-style features remaining, including but not limited to dado walls, pressed metal ceilings, French doors, high skirting board and a formal hallway with polished floorboards. • There are four spacious bedrooms, with a full ensuite and walk-in wardrobe to the primary room. • Dormer windows to the two bedrooms located on the second storey • The kitchen has been designed with efficient workflow and fitted with quality appliances and fixtures, including; o Stone benchtops o AEG cooktop and oven o Miele stainless steel dishwasher o Soft close cabinetry • The kitchen opens into an inviting light-filled living room with uninterrupted views. • Cleverly designed study nook in the living room • Freestanding bath and seamless entry shower to the spacious bathroom • Separate 2nd toilet off the laundry • Two split system heating / cooling units and Nobo heaters throughout • Solar benefits to the home include a Northly aspect and double-glazed windows. • Two timber alfresco areas • A weatherboard shed with timber decking offers several opportunities. • Small garden shed. • Situated on a 1,829m² block, the property consists of two allotments ideal for subdivision (STCA).
Floorplans & Interactive Tours
More Properties from BEECHWORTH
More Properties from Ravida Real Estate - BEECHWORTH
Not what you are looking for?
3 Ford Street, Beechworth, VIC 3747
No inspections are currently scheduled. to arrange an appointment.
Home Loans
PANORAMIC VIEW
• Elevated and overlooking the Beechworth Gorge, this two-storey weatherboard home (Circa 1860s, with a more recent extension) is ideally located only 650m from the CBD. • The home offers picturesque views from almost every window. • Recently renovated with many period-style features remaining, including but not limited to dado walls, pressed metal ceilings, French doors, high skirting board and a formal hallway with polished floorboards. • There are four spacious bedrooms, with a full ensuite and walk-in wardrobe to the primary room. • Dormer windows to the two bedrooms located on the second storey • The kitchen has been designed with efficient workflow and fitted with quality appliances and fixtures, including; o Stone benchtops o AEG cooktop and oven o Miele stainless steel dishwasher o Soft close cabinetry • The kitchen opens into an inviting light-filled living room with uninterrupted views. • Cleverly designed study nook in the living room • Freestanding bath and seamless entry shower to the spacious bathroom • Separate 2nd toilet off the laundry • Two split system heating / cooling units and Nobo heaters throughout • Solar benefits to the home include a Northly aspect and double-glazed windows. • Two timber alfresco areas • A weatherboard shed with timber decking offers several opportunities. • Small garden shed. • Situated on a 1,829m² block, the property consists of two allotments ideal for subdivision (STCA).














































