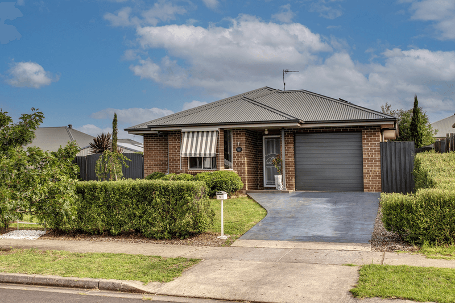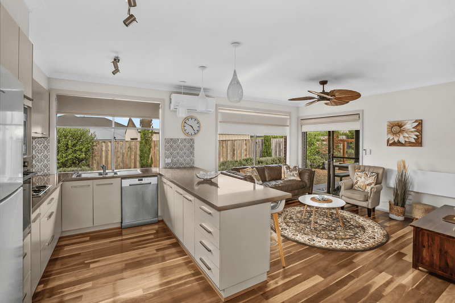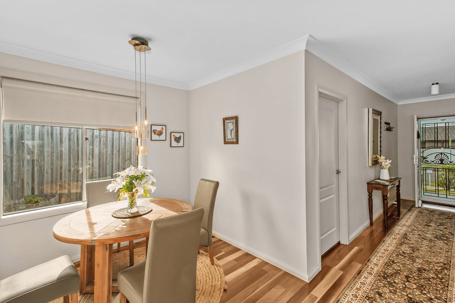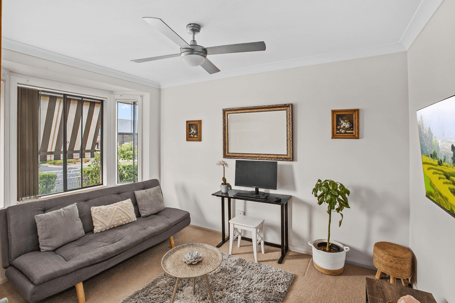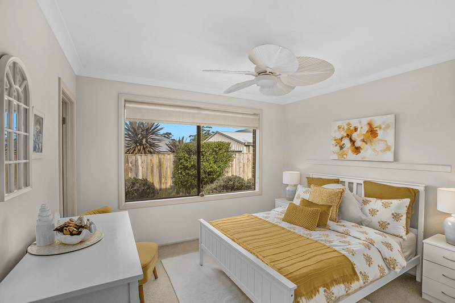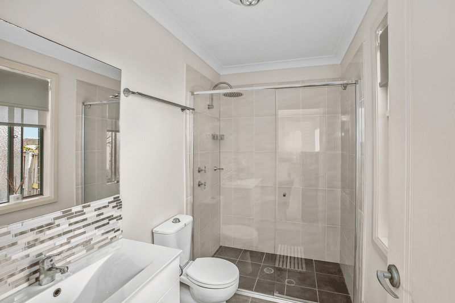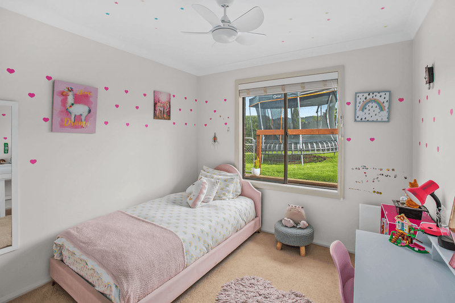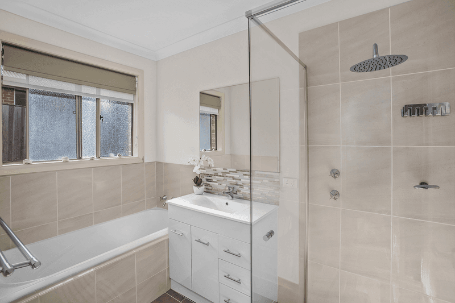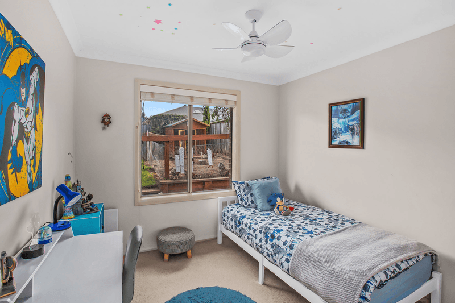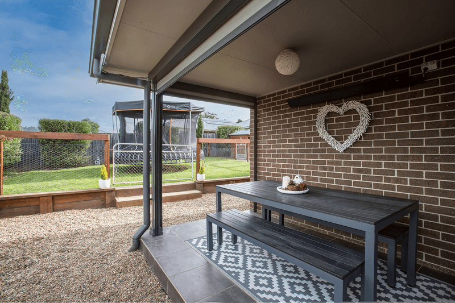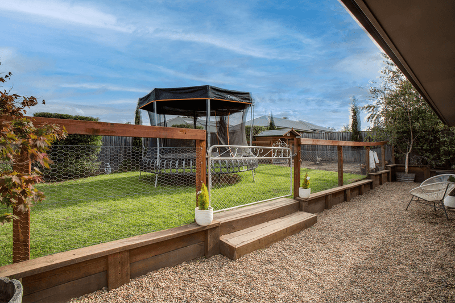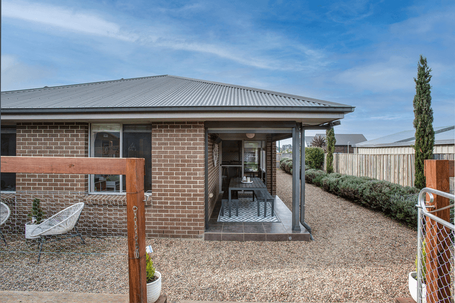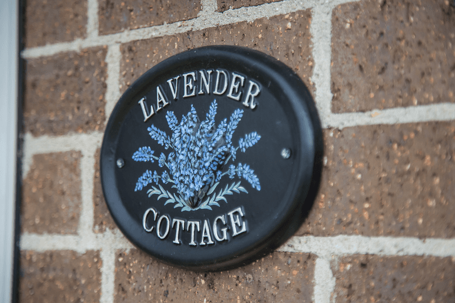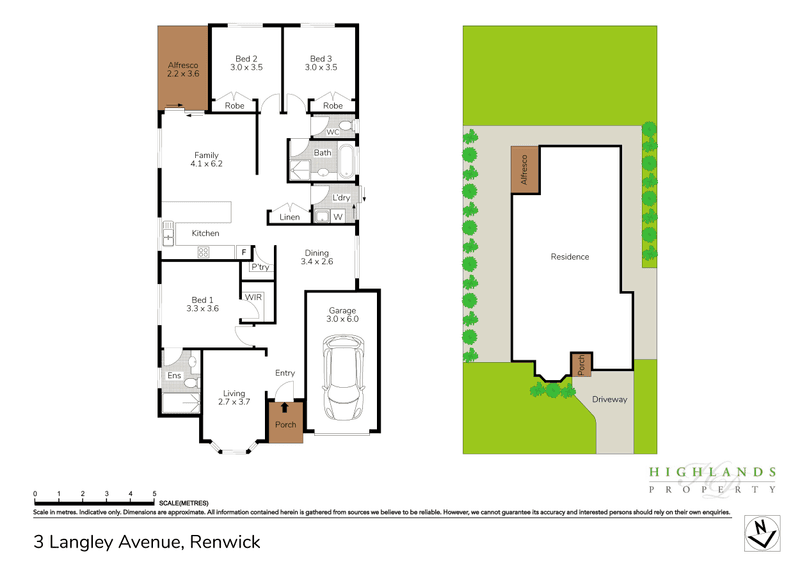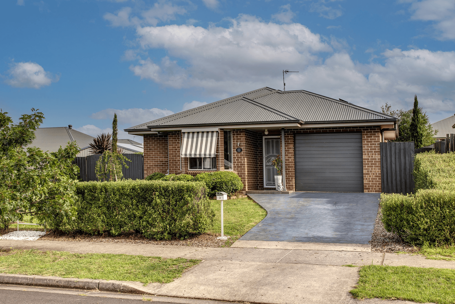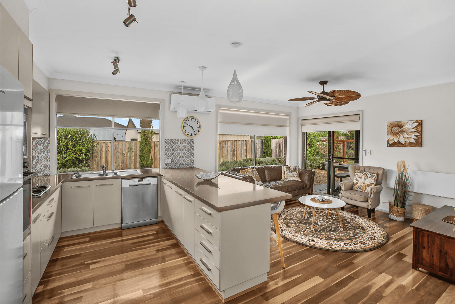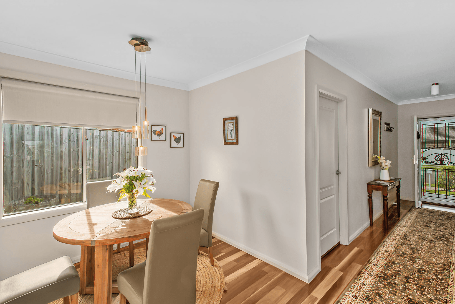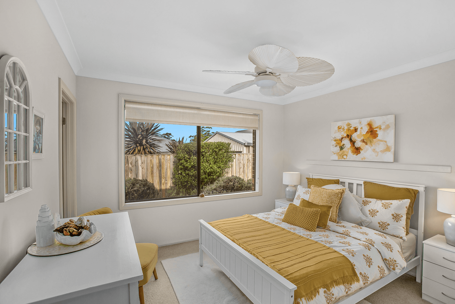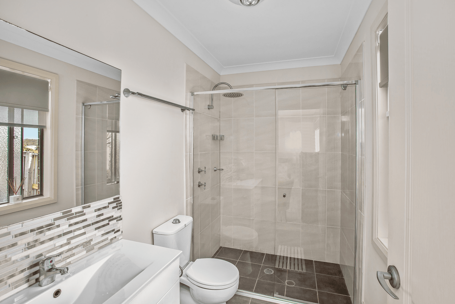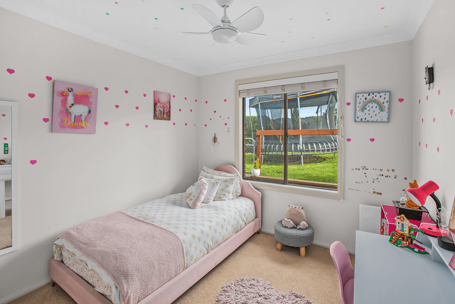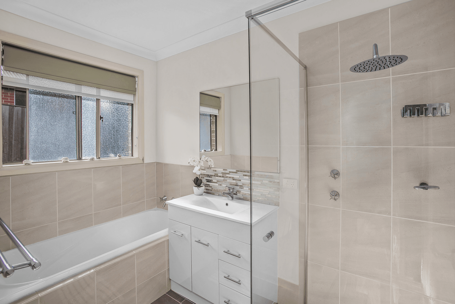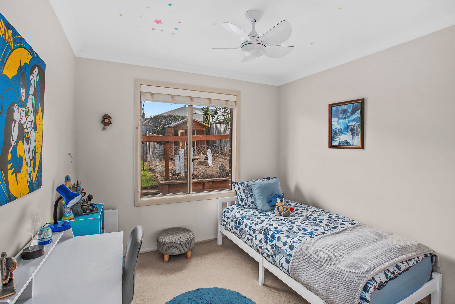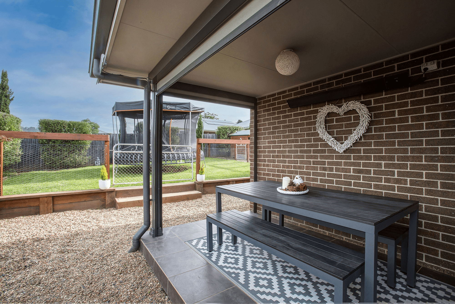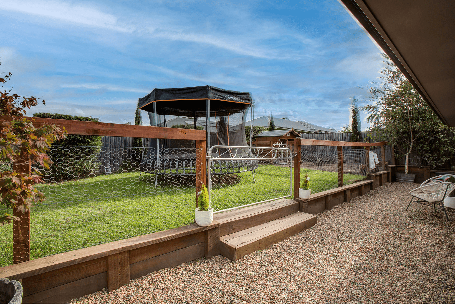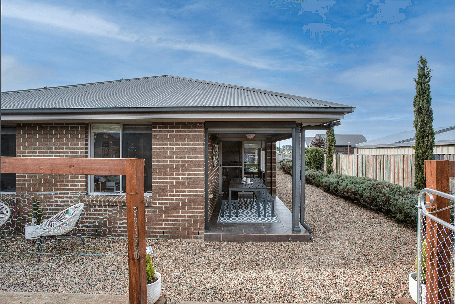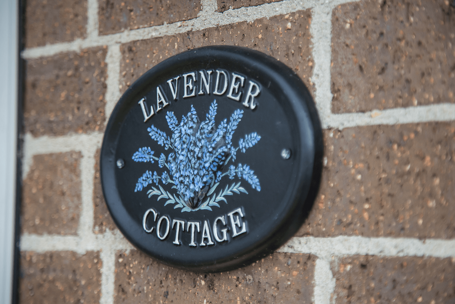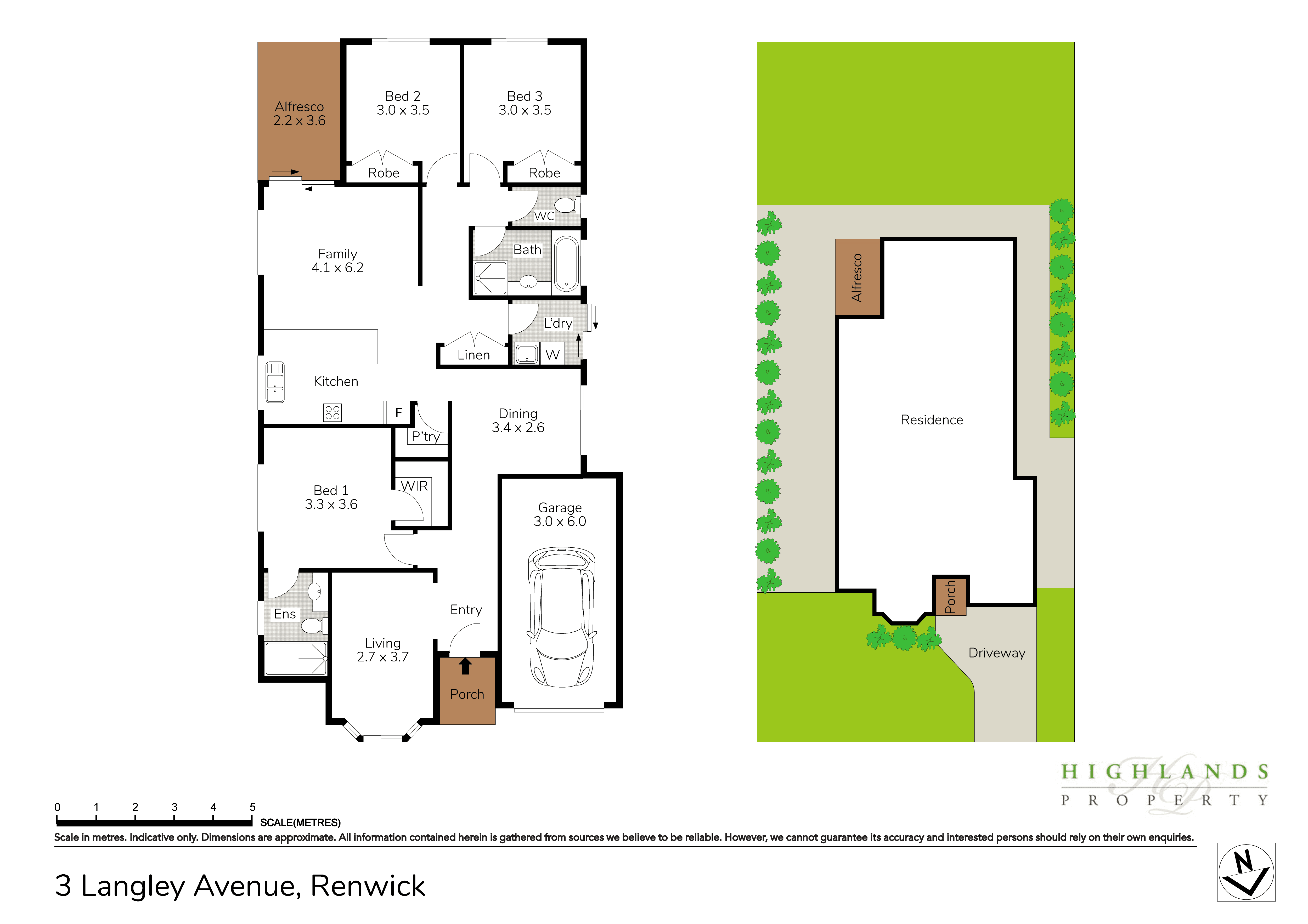- 1
- 2
- 3
- 4
- 5
3 Langley Avenue, Renwick, NSW 2575
No inspections are currently scheduled. to arrange an appointment.
"Lavender Cottage"
Welcome to “Lavender Cottage” ideal for small families or those seeking to downsize gracefully. With a subtly elevated north-facing position, this home offers rural vistas stretching to the distant hills, creating a serene backdrop for everyday living. Step inside to discover a thoughtfully designed floor plan that effortlessly integrates indoor and outdoor spaces. The sun-drenched and low-maintenance backyard provides an inviting setting for relaxed living, perfectly complementing the sought-after location. Within, the home exudes modern elegance with spotted gum floating timber flooring throughout. A light-filled living room, at the front, features a charming bay window offering a cozy retreat for quite moments. The stylish kitchen includes streamlined cabinetry, generous stone benchtops and quality appliances. An open-plan family room seamlessly extends onto a tiled undercover alfresco area with strip heating and electric blinds, ideal for entertaining guests or enjoying alfresco dining. Other notable features include a separate dining room, a master bedroom with walk-in robe and ensuite, and two additional well-appointed bedrooms with built in robes. The main bathroom is equipped with a shower, bath and vanity, and accompanied by a separate toilet. To maintain optimal climate control, several Nobo wall heaters, a split system air conditioner and ceilings fans are installed throughout, complemented by the added benefit of a solar system to offset energy costs. Internal access from the single car garage adds further convenience, offering ample space for storage and a workbench. With excellent side access and easy freeway connections, this immaculately presented home epitomises modern comfort and convenience in Renwick’s friendly neighbourhood. For more information or to arrange a private inspection, please contact Damien Ogilvy on 0423 548 147 damien@highlandsproperty.com.au or Kristy Curr 0466 911 140 kristyc@highlandsproperty.com.au
Floorplans & Interactive Tours
More Properties from RENWICK
More Properties from Highlands Property - BOWRAL
Not what you are looking for?
3 Langley Avenue, Renwick, NSW 2575
No inspections are currently scheduled. to arrange an appointment.
Home Loans
"Lavender Cottage"
Welcome to “Lavender Cottage” ideal for small families or those seeking to downsize gracefully. With a subtly elevated north-facing position, this home offers rural vistas stretching to the distant hills, creating a serene backdrop for everyday living. Step inside to discover a thoughtfully designed floor plan that effortlessly integrates indoor and outdoor spaces. The sun-drenched and low-maintenance backyard provides an inviting setting for relaxed living, perfectly complementing the sought-after location. Within, the home exudes modern elegance with spotted gum floating timber flooring throughout. A light-filled living room, at the front, features a charming bay window offering a cozy retreat for quite moments. The stylish kitchen includes streamlined cabinetry, generous stone benchtops and quality appliances. An open-plan family room seamlessly extends onto a tiled undercover alfresco area with strip heating and electric blinds, ideal for entertaining guests or enjoying alfresco dining. Other notable features include a separate dining room, a master bedroom with walk-in robe and ensuite, and two additional well-appointed bedrooms with built in robes. The main bathroom is equipped with a shower, bath and vanity, and accompanied by a separate toilet. To maintain optimal climate control, several Nobo wall heaters, a split system air conditioner and ceilings fans are installed throughout, complemented by the added benefit of a solar system to offset energy costs. Internal access from the single car garage adds further convenience, offering ample space for storage and a workbench. With excellent side access and easy freeway connections, this immaculately presented home epitomises modern comfort and convenience in Renwick’s friendly neighbourhood. For more information or to arrange a private inspection, please contact Damien Ogilvy on 0423 548 147 damien@highlandsproperty.com.au or Kristy Curr 0466 911 140 kristyc@highlandsproperty.com.au
