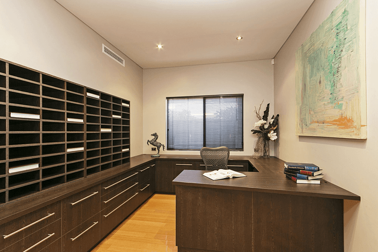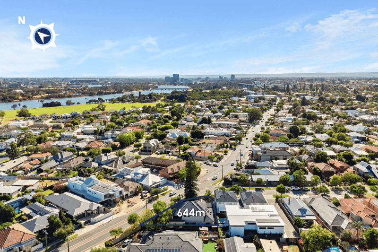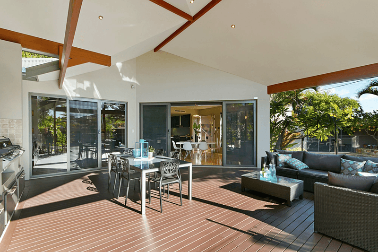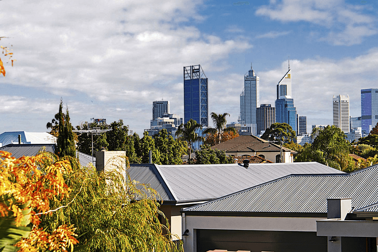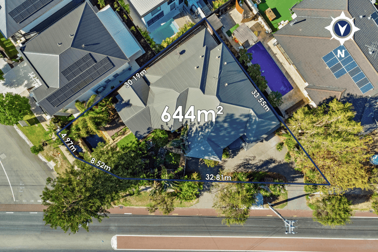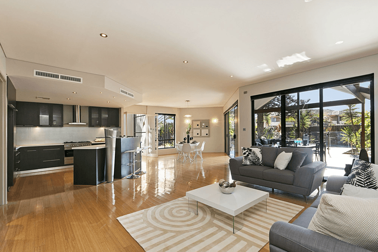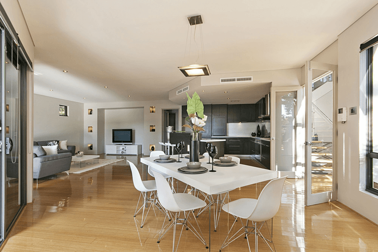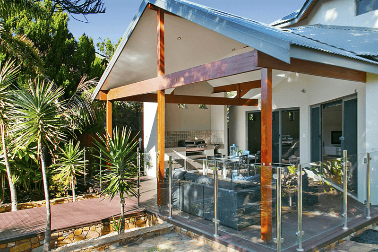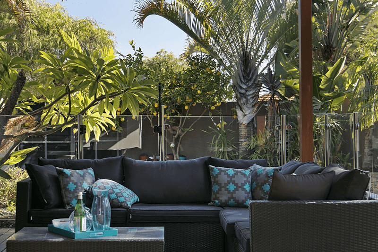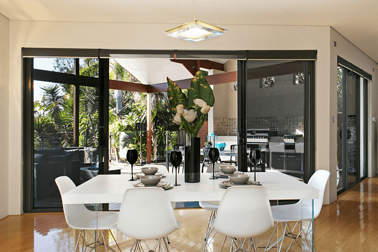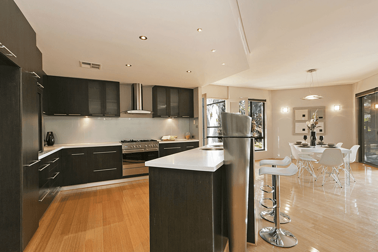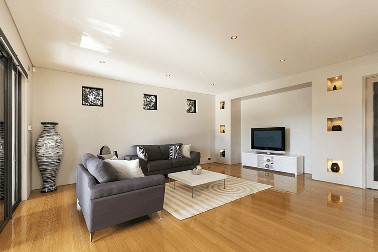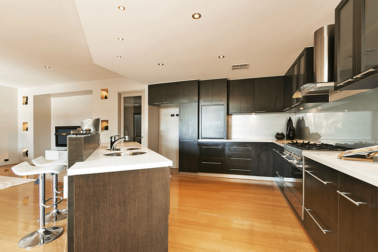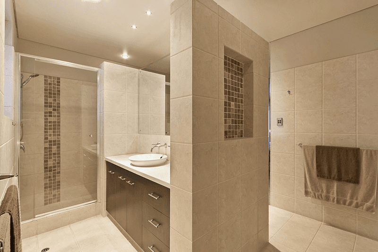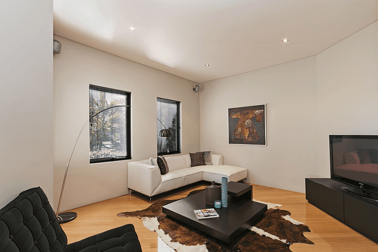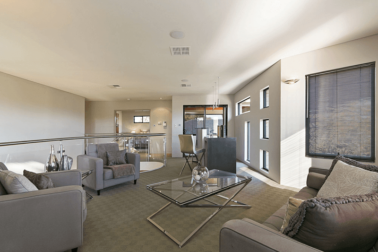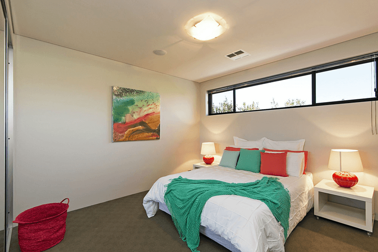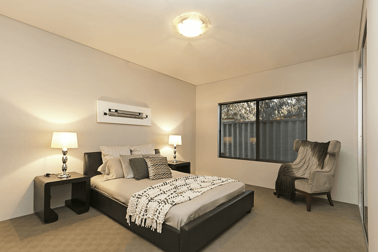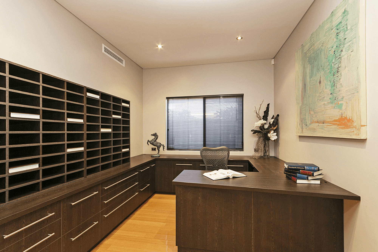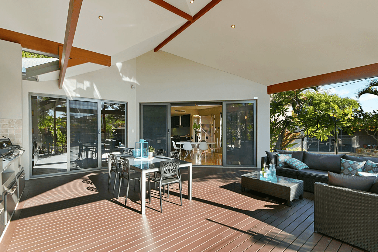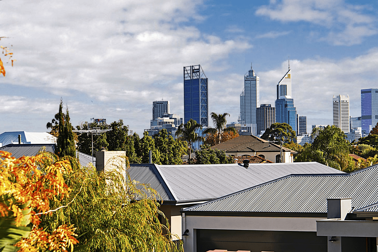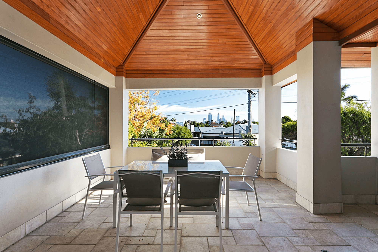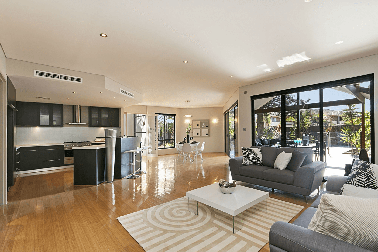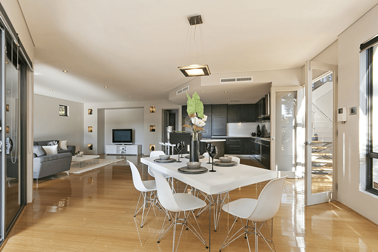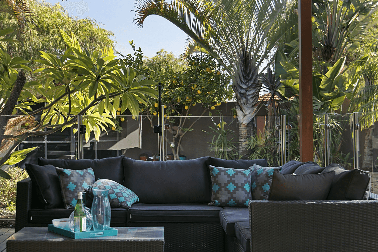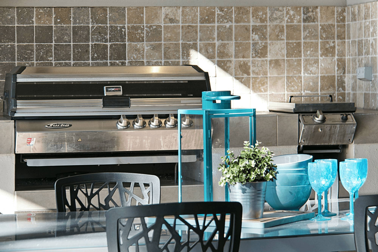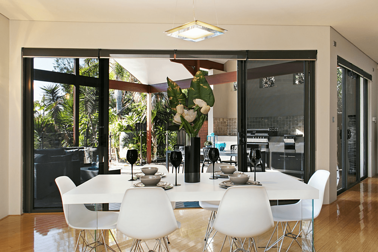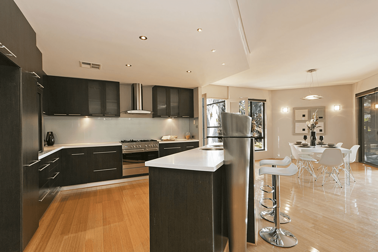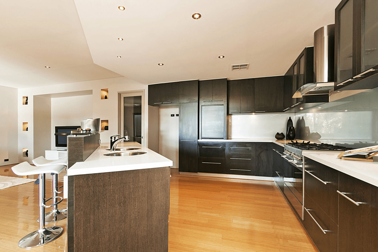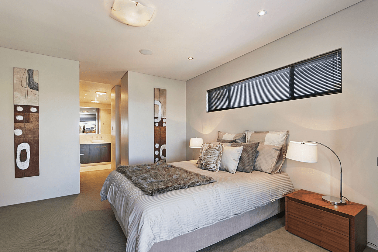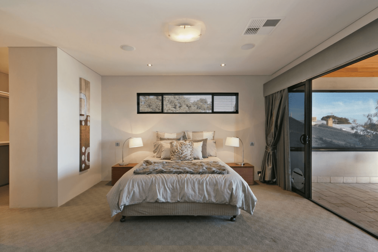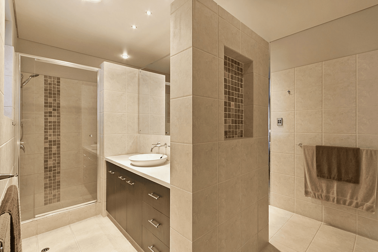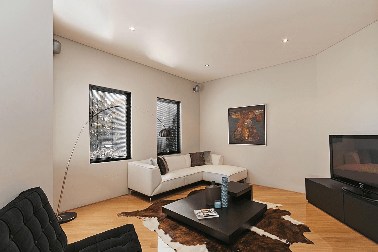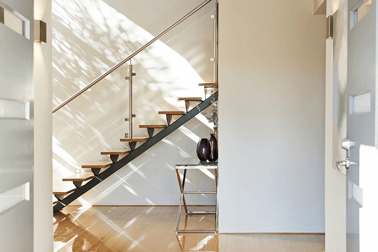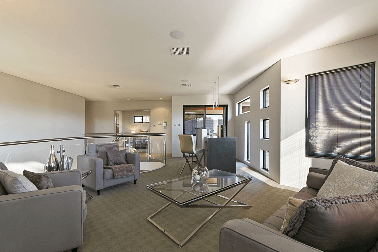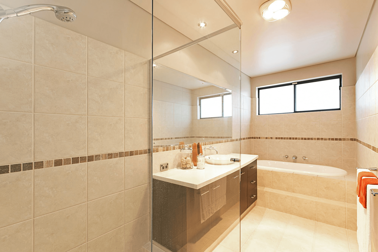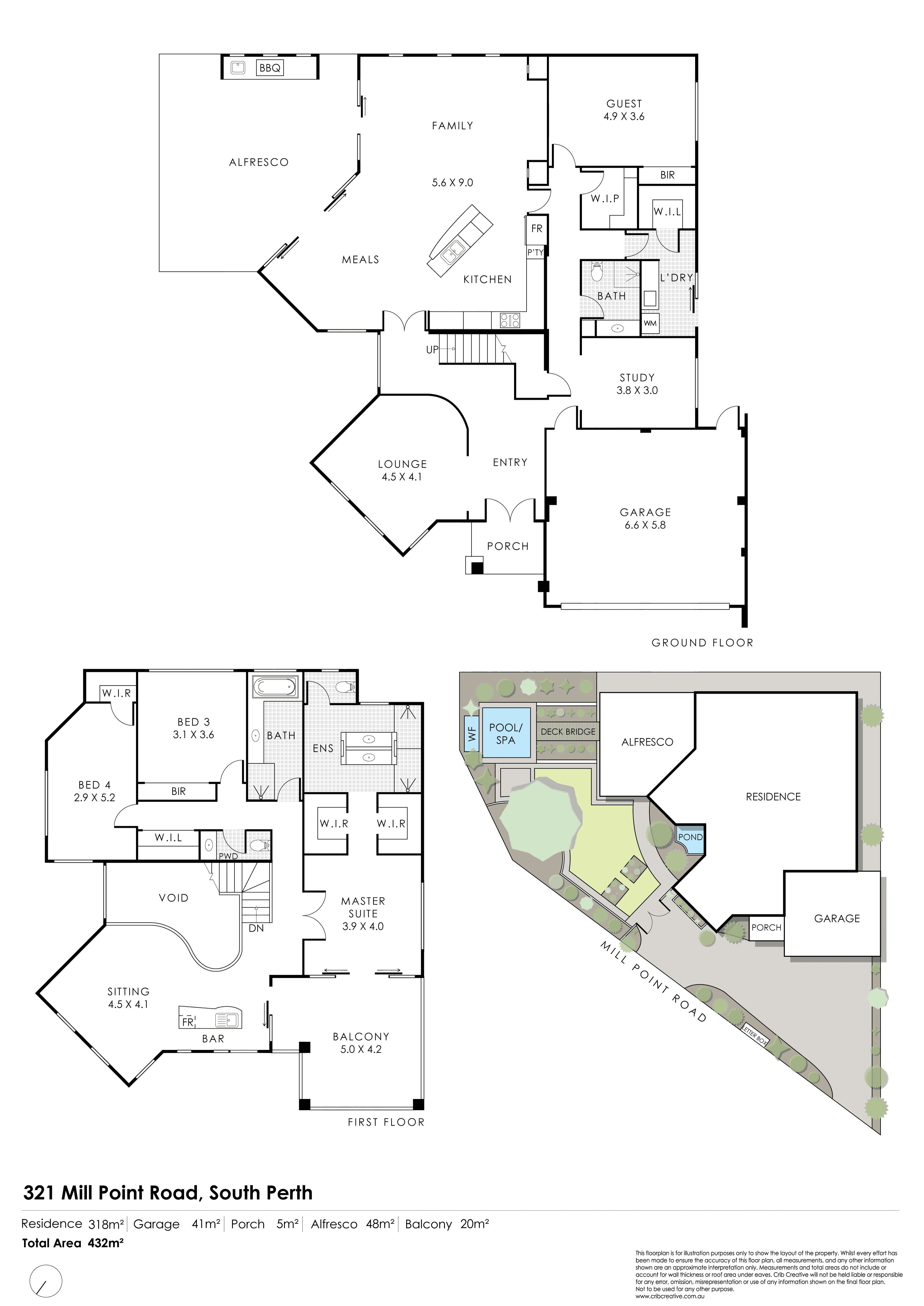- 1
- 2
- 3
- 4
- 5
- 1
- 2
- 3
- 4
- 5
321 Mill Point Road, South Perth, WA 6151
APPEALING LUXURY LIFESTYLE - City Views!
Make a Statement, with this impressive, architecturally designed Executive Residence, offering glorious sweeping City views. Prominently positioned, and with commanding street presence, this is a high-quality home with abundant space, and style to suit the most discerning buyer. With quality fixtures and fittings befitting a quality luxury build, this home provides all the lifestyle you and your family require. Fitted with state-of-the-art security and technology, this home caters for all your privacy and peace of mind needs. The upstairs entertaining area is inviting, indulgent and expected in a luxury residence of this calibre. A further list of features is below. Come and view for yourself, Seeing is Believing. PROPERTY ATTRIBUTES: * Large 644sqm block * 4 double-sized bedrooms * An executive custom fitted home office located off the garage * 3 bathrooms * Powder room * 3 Separate internal living zones comprising of: * Main living area * Sunken lounge * Adults' retreat with bar (upstairs) * 2 outdoor entertaining zones comprising: * An expansive timber decked Alfresco with an outdoor kitchen * Upstairs balcony with impressive views of the Perth city skyline * Oversized double garage for larger family cars and extra storage * A second walk-in pantry which doubles as a wine cellar * Washed aggregate "drive through" driveway with plenty of guest parking * Access to backyard via double timber gates for your boat or trailer access/storage * Landscaped garden featuring timber decking and feature Kimberley & Karratha stone masonry * Award winning 20-person heated pool/spa with stone seating and water blade waterfall (SPASA First Place Winner) * A tropical outdoor shower to rinse off afterwards Architectural Features: * Curved industrial "I" beam raked portico * Curved walls to entry and sunken lounge * Open tread staircase * Timber lined vaulted ceiling to balcony * Double raked ceiling to Alfresco * Custom stainless steel feature piece to kitchen island bench NOTE: Proposed underground powerlines are scheduled for installation. (Source: City of South Perth). Zoned R40. PROPERTY PARTICULARS: Total Land Area | 644m² Parking | Double Garage with direct home entry Year Built | 2004 GREEN TITLE 2023 - 2024 OUTGOINGS: City of South Perth | $3,623 Per Annum Water Corporation | $1,881 Per Annum Property Code: 282
Floorplans & Interactive Tours
More Properties from South Perth
More Properties from Majestic Central Estate Agents - Applecross
Not what you are looking for?
Our Featured Channels
REALTY UNCUT
REALTY TALK
321 Mill Point Road, South Perth, WA 6151
APPEALING LUXURY LIFESTYLE - City Views!
Make a Statement, with this impressive, architecturally designed Executive Residence, offering glorious sweeping City views. Prominently positioned, and with commanding street presence, this is a high-quality home with abundant space, and style to suit the most discerning buyer. With quality fixtures and fittings befitting a quality luxury build, this home provides all the lifestyle you and your family require. Fitted with state-of-the-art security and technology, this home caters for all your privacy and peace of mind needs. The upstairs entertaining area is inviting, indulgent and expected in a luxury residence of this calibre. A further list of features is below. Come and view for yourself, Seeing is Believing. PROPERTY ATTRIBUTES: * Large 644sqm block * 4 double-sized bedrooms * An executive custom fitted home office located off the garage * 3 bathrooms * Powder room * 3 Separate internal living zones comprising of: * Main living area * Sunken lounge * Adults' retreat with bar (upstairs) * 2 outdoor entertaining zones comprising: * An expansive timber decked Alfresco with an outdoor kitchen * Upstairs balcony with impressive views of the Perth city skyline * Oversized double garage for larger family cars and extra storage * A second walk-in pantry which doubles as a wine cellar * Washed aggregate "drive through" driveway with plenty of guest parking * Access to backyard via double timber gates for your boat or trailer access/storage * Landscaped garden featuring timber decking and feature Kimberley & Karratha stone masonry * Award winning 20-person heated pool/spa with stone seating and water blade waterfall (SPASA First Place Winner) * A tropical outdoor shower to rinse off afterwards Architectural Features: * Curved industrial "I" beam raked portico * Curved walls to entry and sunken lounge * Open tread staircase * Timber lined vaulted ceiling to balcony * Double raked ceiling to Alfresco * Custom stainless steel feature piece to kitchen island bench NOTE: Proposed underground powerlines are scheduled for installation. (Source: City of South Perth). Zoned R40. PROPERTY PARTICULARS: Total Land Area | 644m² Parking | Double Garage with direct home entry Year Built | 2004 GREEN TITLE 2023 - 2024 OUTGOINGS: City of South Perth | $3,623 Per Annum Water Corporation | $1,881 Per Annum Property Code: 282


