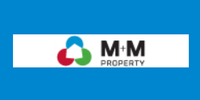- 1
- 2
- 3
- 4
- 5
59 Castleton Street, Balcatta, WA 6021
No inspections are currently scheduled. to arrange an appointment.
ALL GENIUNE OFFERS CONSIDERED - $1.25Mill
First Time Offered: Grand Family Home in Prime Balcatta Location 779m2 Corner Block with potential to subdivide down the track "subject to council approval " ,Bank the land for now perhaps add a granny flat to existing lot plenty of options !!!! Situated in the highly sought-after suburb of Balcatta, this stunning 4-bedroom, 2.5-bathroom family home offers an abundance of space, comfort, and style, all set on a generous corner block in a peaceful cul-de-sac. This property is a rare find in today's market, presenting an exceptional opportunity for families seeking a spacious and well-appointed home in a family-friendly location. From the moment you step inside, you'll be impressed by the grandeur of the high ceilings, ornate cornices, and ceiling centerpieces. The interior features a beautiful mix of tiled and polished jarrah flooring, adding warmth and elegance to every room. The expansive kitchen/dining/living area is perfect for everyday living and entertaining, with a large kitchen featuring a breakfast bar, ample bench space, plenty of cupboards, a gas cooktop, electric oven, dishwasher, double sink, and a walk-in pantry. This seamlessly flows into the living and dining areas, which effortlessly connect to two covered alfresco spaces-perfect for blending indoor and outdoor living. The master suite is a true retreat, with a spacious bedroom, a luxurious ensuite with floor-to-ceiling tiles, a separate W/C, and walk-in robe. Bedrooms 2, 3, and 4 are all generously sized, carpeted, and come with built-in robes, offering plenty of space for the whole family. For those in need of more living space, the home offers a dedicated games room with polished jarrah flooring, a separate formal dining room, as well as a parent's retreat/second living room-ideal for relaxation or for children to enjoy their own space. Additional highlights include a large laundry with an extra shower and W/C, with rear access as well providing convenience and flexibility. The home also features a double remote garage with extra storage space and internal access, ensuring that all your storage needs are met. The property is equipped with modern comforts, including zoned reverse cycle air-conditioning throughout, ducted vacuum system, an alarm system, automated front window shutters, and reticulation from a bore for easy garden care. With two covered alfresco areas, outdoor sinks, and garden sheds, the outdoor space is perfect for entertaining or enjoying the outdoors in peace. Located in a quiet, family-friendly street with easy access to local amenities, this home is the perfect place for your family to settle and thrive. Properties like this are in high demand, so don't miss out on the chance to secure this fantastic family home. Contact the Kevan Sparks for a price guide and to arrange a private viewing today! Council Rates - $2,262.60 per annum
Floorplans & Interactive Tours
More Properties from BALCATTA
More Properties from M&M Property Consultant - Leederville
Not what you are looking for?
59 Castleton Street, Balcatta, WA 6021
No inspections are currently scheduled. to arrange an appointment.
Home Loans
ALL GENIUNE OFFERS CONSIDERED - $1.25Mill
First Time Offered: Grand Family Home in Prime Balcatta Location 779m2 Corner Block with potential to subdivide down the track "subject to council approval " ,Bank the land for now perhaps add a granny flat to existing lot plenty of options !!!! Situated in the highly sought-after suburb of Balcatta, this stunning 4-bedroom, 2.5-bathroom family home offers an abundance of space, comfort, and style, all set on a generous corner block in a peaceful cul-de-sac. This property is a rare find in today's market, presenting an exceptional opportunity for families seeking a spacious and well-appointed home in a family-friendly location. From the moment you step inside, you'll be impressed by the grandeur of the high ceilings, ornate cornices, and ceiling centerpieces. The interior features a beautiful mix of tiled and polished jarrah flooring, adding warmth and elegance to every room. The expansive kitchen/dining/living area is perfect for everyday living and entertaining, with a large kitchen featuring a breakfast bar, ample bench space, plenty of cupboards, a gas cooktop, electric oven, dishwasher, double sink, and a walk-in pantry. This seamlessly flows into the living and dining areas, which effortlessly connect to two covered alfresco spaces-perfect for blending indoor and outdoor living. The master suite is a true retreat, with a spacious bedroom, a luxurious ensuite with floor-to-ceiling tiles, a separate W/C, and walk-in robe. Bedrooms 2, 3, and 4 are all generously sized, carpeted, and come with built-in robes, offering plenty of space for the whole family. For those in need of more living space, the home offers a dedicated games room with polished jarrah flooring, a separate formal dining room, as well as a parent's retreat/second living room-ideal for relaxation or for children to enjoy their own space. Additional highlights include a large laundry with an extra shower and W/C, with rear access as well providing convenience and flexibility. The home also features a double remote garage with extra storage space and internal access, ensuring that all your storage needs are met. The property is equipped with modern comforts, including zoned reverse cycle air-conditioning throughout, ducted vacuum system, an alarm system, automated front window shutters, and reticulation from a bore for easy garden care. With two covered alfresco areas, outdoor sinks, and garden sheds, the outdoor space is perfect for entertaining or enjoying the outdoors in peace. Located in a quiet, family-friendly street with easy access to local amenities, this home is the perfect place for your family to settle and thrive. Properties like this are in high demand, so don't miss out on the chance to secure this fantastic family home. Contact the Kevan Sparks for a price guide and to arrange a private viewing today! Council Rates - $2,262.60 per annum










































































