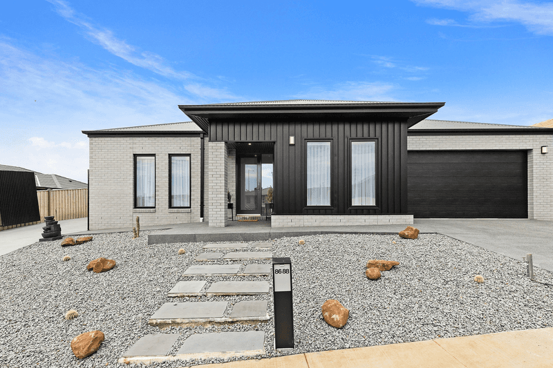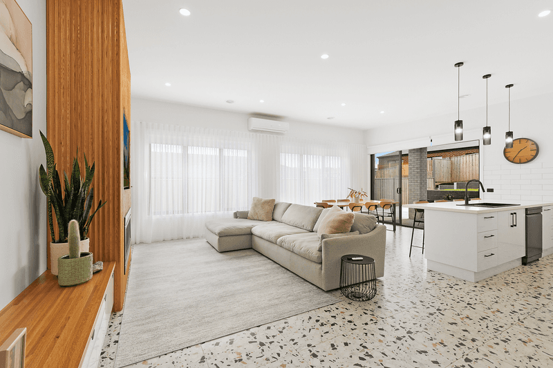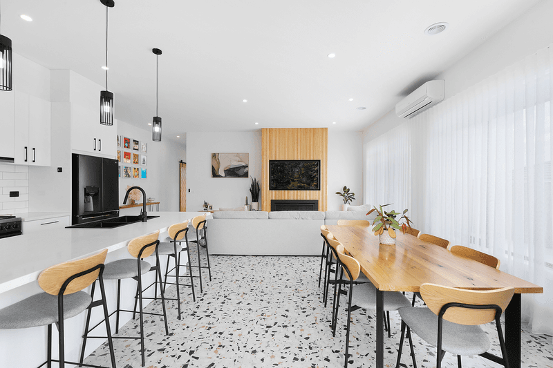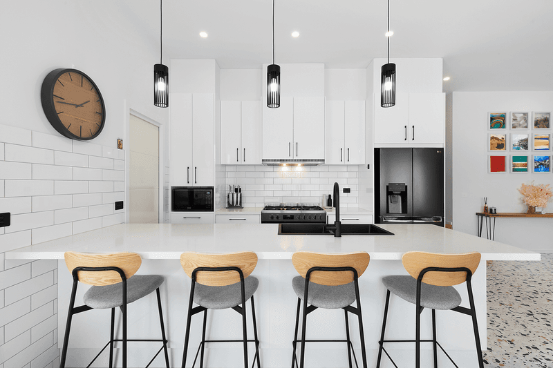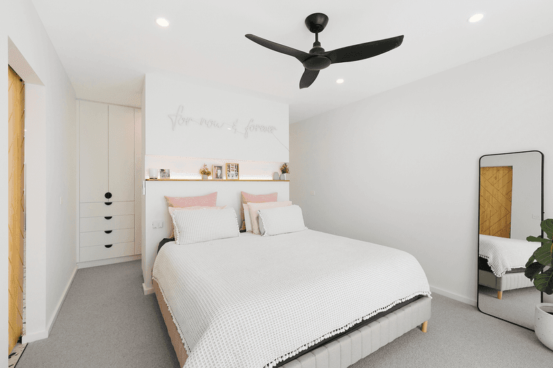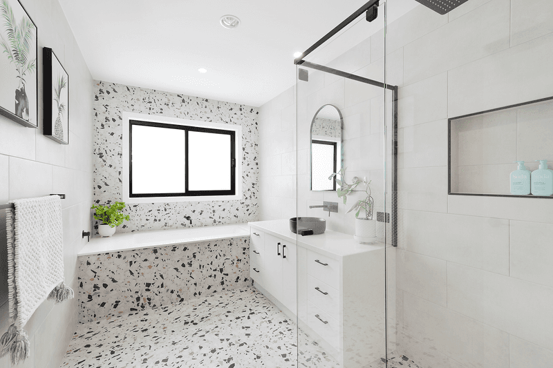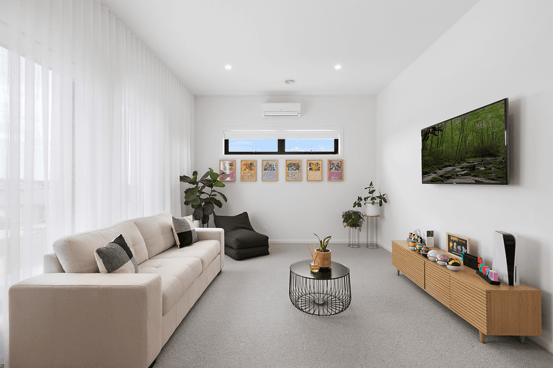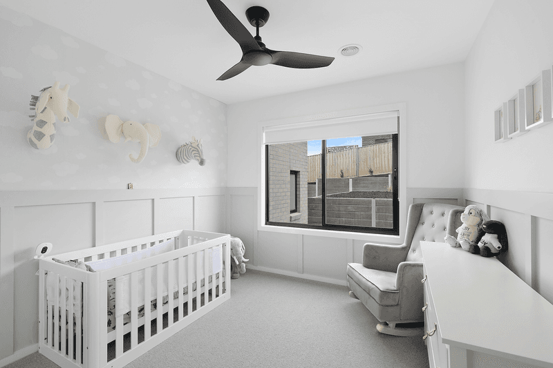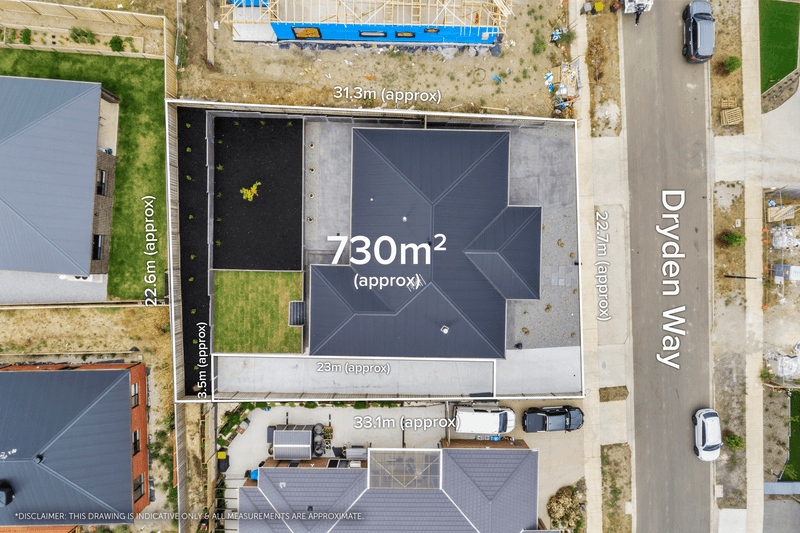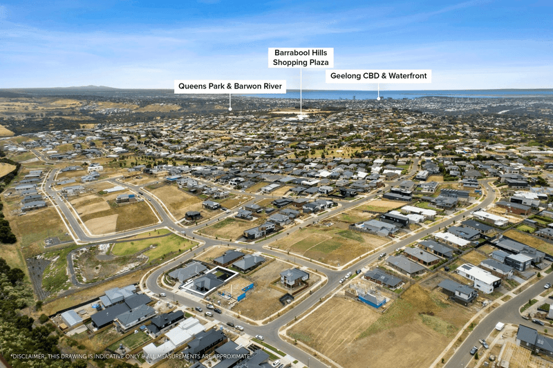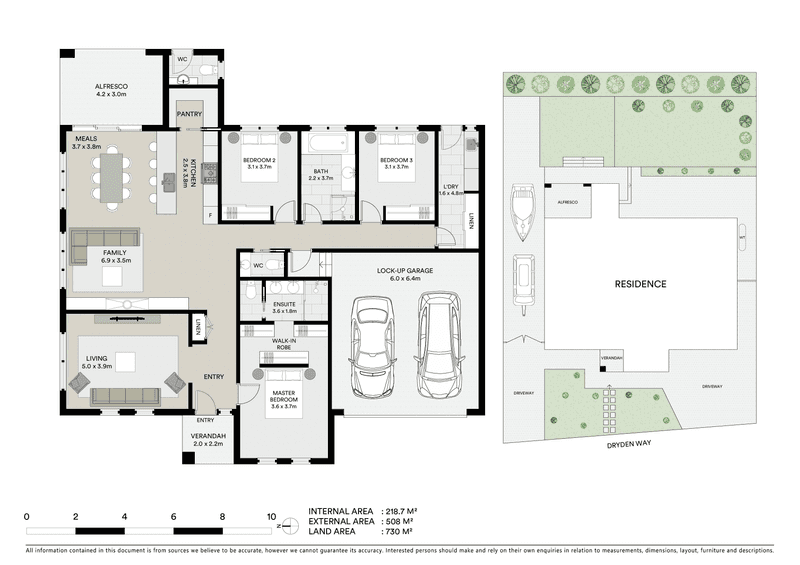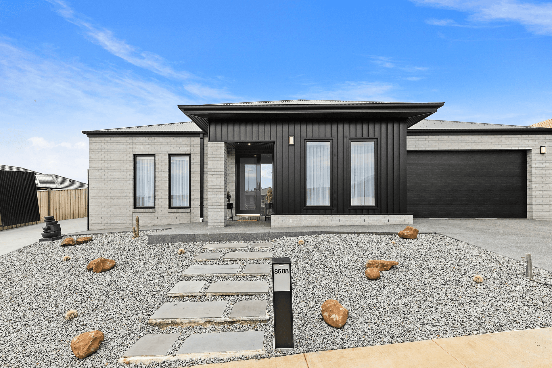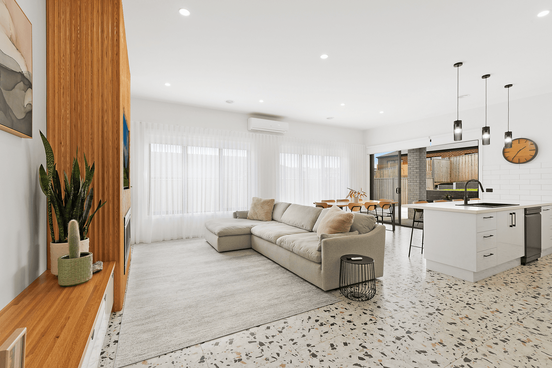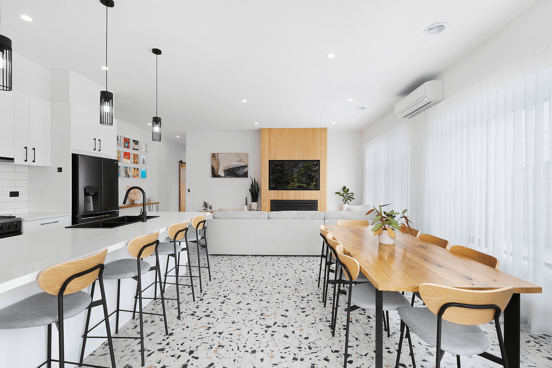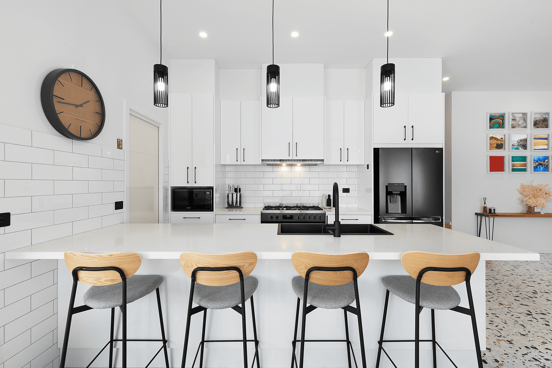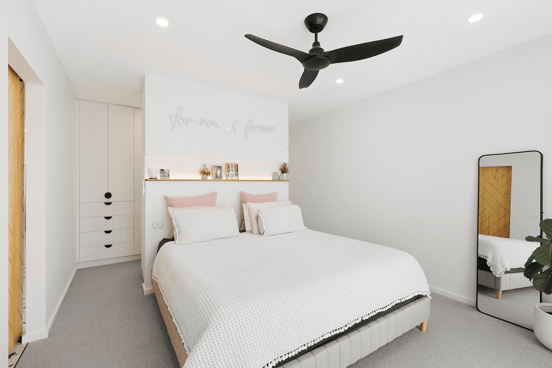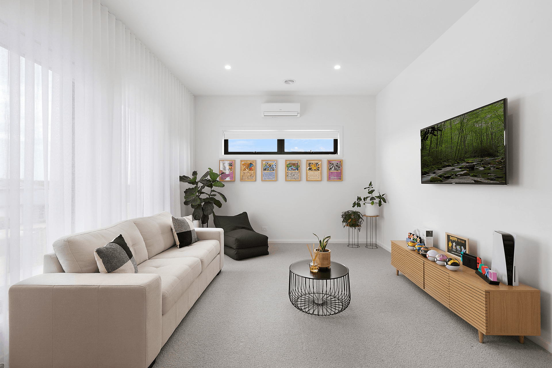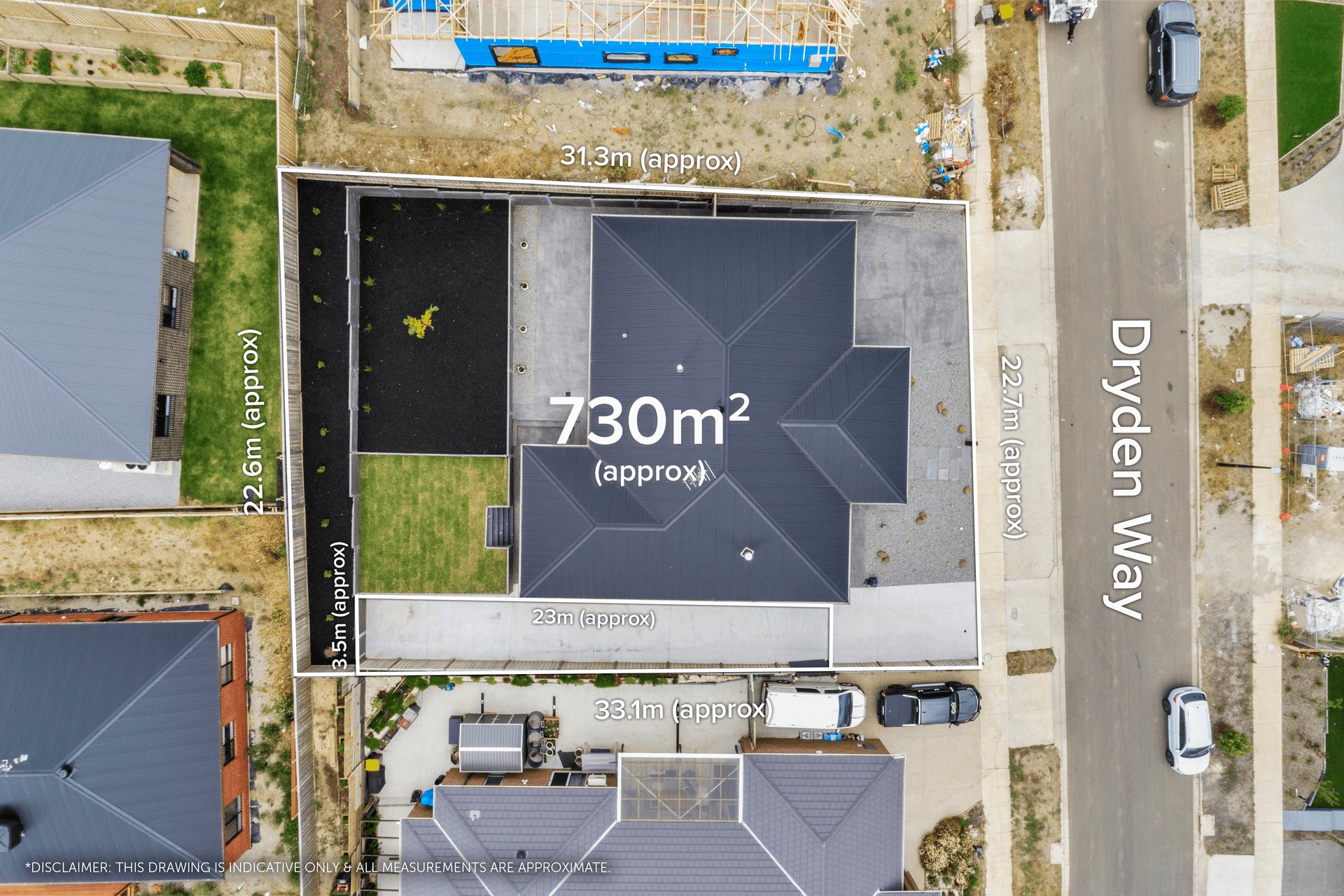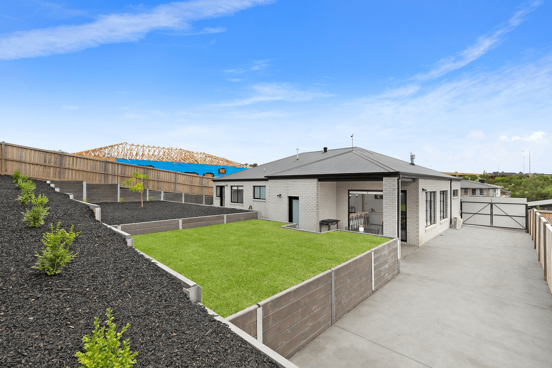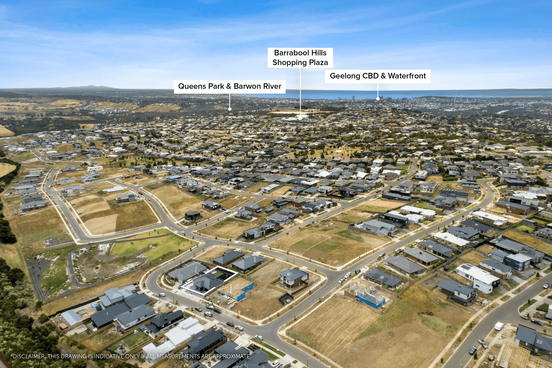- 1
- 2
- 3
- 4
- 5
86-88 Dryden Way, Highton, VIC 3216
No inspections are currently scheduled. to arrange an appointment.
First Class Statement Home with Boat/Caravan Storage
Inspections available by appointment only. Please contact agent to arrange a viewing. The attention to detail within this home is second to none. Built by renowned precision builders Streamline homes, this cleverly designed split-level home on 730sqm (approx.) boasts stand out features that will blow you away and is truly a statement, one-of-a-kind home. With three large bedrooms, two spacious living areas, fittings and finishing to the highest standard and completely low maintenance with nothing left to do, this home would suit both a young family or would be perfect for the retiree looking to downsize. One of the stand out features of the home is the huge fully concreted side driveway providing an enormous space to store your boat/caravan, ideal for the enthusiast who wants to construct a workshop or a fantastic space for the kids to play basketball. The yard is fully landscaped with a large lawned area for the kids to play or also plenty of room for an inground pool if you desire. The possibilities are endless. Boasting large porcelain terrazzo inspired tiling throughout, American Oak feature wall and stairs, inbuilt custom cabinetry in the main living, large gas log fire, 40mm stone benches to all wet areas, premium custom sheers, plus reverse cycle cooling and central heating, no expense has been spared and has created a level of luxury rarely seen. The main bathroom also has a fantastic stone top which is both functional and aesthetic, the Master boasts a huge walk through his/her wardrobe and the laundry is huge with a huge amount of storage. The stunning black and white classic kitchen is fully featured with a walk-in butlers pantry, stunning black fittings and appliances including a freestanding Westinghouse 900mm oven and LG black dishwasher. Just moments from Barrabool Hills Shopping, Highton Village and the Barwon River, this is a home that will knock your socks off and to appreciate the finish and quality, inspection is a must. - Custom design and custom build by Streamline Homes - Huge fully concreted side access for Boat/Caravan storage and more - 3 bedrooms, 2 living, 2 bath, alfresco with outside toilet - 730m2 land (approx.) - Luxury fittings - American Oak features - 40mm stone benchtops to all wet areas including inset bath stone top - Central Heating, 2 x Reverse Cycle - Statement porcelain tiles, terrazzo inspired - Large laundry with additional storage
Floorplans & Interactive Tours
More Properties from Highton
More Properties from McGrath - Geelong | Newtown
Not what you are looking for?
86-88 Dryden Way, Highton, VIC 3216
No inspections are currently scheduled. to arrange an appointment.
Home Loans
First Class Statement Home with Boat/Caravan Storage
Inspections available by appointment only. Please contact agent to arrange a viewing. The attention to detail within this home is second to none. Built by renowned precision builders Streamline homes, this cleverly designed split-level home on 730sqm (approx.) boasts stand out features that will blow you away and is truly a statement, one-of-a-kind home. With three large bedrooms, two spacious living areas, fittings and finishing to the highest standard and completely low maintenance with nothing left to do, this home would suit both a young family or would be perfect for the retiree looking to downsize. One of the stand out features of the home is the huge fully concreted side driveway providing an enormous space to store your boat/caravan, ideal for the enthusiast who wants to construct a workshop or a fantastic space for the kids to play basketball. The yard is fully landscaped with a large lawned area for the kids to play or also plenty of room for an inground pool if you desire. The possibilities are endless. Boasting large porcelain terrazzo inspired tiling throughout, American Oak feature wall and stairs, inbuilt custom cabinetry in the main living, large gas log fire, 40mm stone benches to all wet areas, premium custom sheers, plus reverse cycle cooling and central heating, no expense has been spared and has created a level of luxury rarely seen. The main bathroom also has a fantastic stone top which is both functional and aesthetic, the Master boasts a huge walk through his/her wardrobe and the laundry is huge with a huge amount of storage. The stunning black and white classic kitchen is fully featured with a walk-in butlers pantry, stunning black fittings and appliances including a freestanding Westinghouse 900mm oven and LG black dishwasher. Just moments from Barrabool Hills Shopping, Highton Village and the Barwon River, this is a home that will knock your socks off and to appreciate the finish and quality, inspection is a must. - Custom design and custom build by Streamline Homes - Huge fully concreted side access for Boat/Caravan storage and more - 3 bedrooms, 2 living, 2 bath, alfresco with outside toilet - 730m2 land (approx.) - Luxury fittings - American Oak features - 40mm stone benchtops to all wet areas including inset bath stone top - Central Heating, 2 x Reverse Cycle - Statement porcelain tiles, terrazzo inspired - Large laundry with additional storage
