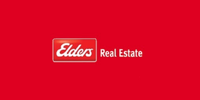- 1
- 2
- 3
- 4
- 5
- 1
- 2
- 3
- 4
- 5
95 Kleinig Drive, Hayborough, SA 5211
Move Up to Affordable Living at The Rise Estate
From $590,000 to $640,000 This modern 2016-built Hickinbotham home offers a fantastic modern floor plan in the popular The Rise estate. Sitting on a 478sqm (approx.) block, this property is ideal for families or couples looking for a home they can move into straight away and not wait to build with plenty of potential to enhance and make it their own. Convenience is key, with the Fleurieu Aquatic Centre, Coles & Aldi supermarkets, Encounter Lutheran College, Starfish Park, and the stunning Hayborough beaches all within easy reach. Upon entry, you'll be greeted by a spacious hallway leading to the master suite, complete with a walk-in robe and ensuite bathroom in crisp white tones. A separate second living area offers flexible space for family gatherings, a playroom, or a quiet retreat. At the rear of the home, the open-plan kitchen, living, and dining area creates the perfect environment for relaxed entertaining or simply unwinding after a busy day. Keep cool in summer and warm i winter with ducted reverse cycle air-conditioning throughout the home. The chef's kitchen is a standout, featuring a large walk-in pantry, modern appliances, including a dishwasher, and an abundance of cupboard space and bench area, making meal prep a joy. The home also offers three additional carpeted bedrooms, all with built-in robes, providing ample space for family members or guests. These bedrooms are serviced by the second family bathroom again in modern tones plus a separate laundry. The double garage has direct home access plus convenient side gate access to the rear yard. The front and rear yards are a blank canvas, offering endless possibilities for landscaping or even adding an outdoor entertaining area (subject to council approval). This modern four-bedroom home is an excellent opportunity for those seeking a convenient, low-maintenance lifestyle in a sought-after location. For more information or to arrange an inspection, contact Paul Smith on 0417 624 833 today. Disclaimer: We have in preparing this information used our best endeavours to ensure that the information contained herein is true and accurate but accept no responsibility and disclaim all liability in respect of any errors, omissions, inaccuracies or misstatements that may occur. Prospective purchasers should make their own enquiries to verify the information contained herein. RLA 62833
Floorplans & Interactive Tours
More Properties from Hayborough
More Properties from Elders Real Estate - Victor Harbor RLA 62833
Not what you are looking for?
95 Kleinig Drive, Hayborough, SA 5211
Move Up to Affordable Living at The Rise Estate
From $590,000 to $640,000 This modern 2016-built Hickinbotham home offers a fantastic modern floor plan in the popular The Rise estate. Sitting on a 478sqm (approx.) block, this property is ideal for families or couples looking for a home they can move into straight away and not wait to build with plenty of potential to enhance and make it their own. Convenience is key, with the Fleurieu Aquatic Centre, Coles & Aldi supermarkets, Encounter Lutheran College, Starfish Park, and the stunning Hayborough beaches all within easy reach. Upon entry, you'll be greeted by a spacious hallway leading to the master suite, complete with a walk-in robe and ensuite bathroom in crisp white tones. A separate second living area offers flexible space for family gatherings, a playroom, or a quiet retreat. At the rear of the home, the open-plan kitchen, living, and dining area creates the perfect environment for relaxed entertaining or simply unwinding after a busy day. Keep cool in summer and warm i winter with ducted reverse cycle air-conditioning throughout the home. The chef's kitchen is a standout, featuring a large walk-in pantry, modern appliances, including a dishwasher, and an abundance of cupboard space and bench area, making meal prep a joy. The home also offers three additional carpeted bedrooms, all with built-in robes, providing ample space for family members or guests. These bedrooms are serviced by the second family bathroom again in modern tones plus a separate laundry. The double garage has direct home access plus convenient side gate access to the rear yard. The front and rear yards are a blank canvas, offering endless possibilities for landscaping or even adding an outdoor entertaining area (subject to council approval). This modern four-bedroom home is an excellent opportunity for those seeking a convenient, low-maintenance lifestyle in a sought-after location. For more information or to arrange an inspection, contact Paul Smith on 0417 624 833 today. Disclaimer: We have in preparing this information used our best endeavours to ensure that the information contained herein is true and accurate but accept no responsibility and disclaim all liability in respect of any errors, omissions, inaccuracies or misstatements that may occur. Prospective purchasers should make their own enquiries to verify the information contained herein. RLA 62833

























































