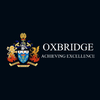- 1
- 2
Fraser Rise, VIC 3336
No inspections are currently scheduled. to arrange an appointment.
Stunning Family Home in Fraser Rise
This modern 4-bedroom, 2-bathroom house in Fraser Rise is the perfect family home. With a spacious layout and stylish finishes, this property offers a comfortable and contemporary lifestyle. Located in a sought-after neighborhood, this home is close to schools, parks, and amenities, making it ideal for growing families. Step inside and be greeted by the open-plan living area, complete with a sleek kitchen, dining space, and a generous family room. The kitchen features quality appliances, ample storage, and a large island bench, perfect for preparing meals and entertaining guests. The adjoining dining area opens up to a covered outdoor patio, creating a seamless transition between indoor and outdoor living. The master bedroom is a true retreat, boasting a walk-in robe and a luxurious ensuite bathroom. The remaining three bedrooms are all generously sized and feature built-in robes, providing plenty of storage space. The family bathroom is modern and stylish, with a separate bath and shower. Outside, the low-maintenance backyard is perfect for kids and pets to play, and there is also a double garage for secure parking. This property has everything a family needs, including comfort, style, and convenience. Don't miss out on the opportunity to make this stunning family home yours. Contact us today to arrange an inspection and start living the dream in Fraser Rise. Full Turn Key Inclusions are as follows :- Full Turn Key Inclusions - Colourbond gutter, downpipe & fascia - High Ceilings - Quality floor coverings including porcelain tiles (you can choose from carpets, laminate or porcelain tiles in the house) - Overhead kitchen cabinets including above fridge - LED Lighting - 900mm European inspired kitchen appliances - Luxury porcelain kitchen splashback - Designer range dishwasher - 40mm stone benchtops to kitchen - 20mm stone benchtops to bathroom & ensuite - Laminated laundry cabinets - Coloured concrete driveway - Flyscreens & Window locks - Designer range tapware and China basins - Council & OH&S requirements - 7 Star energy rating including hot water system subject to council guidelines - Ducted Heating & Cooling - WIR to Bedrooms - All design guidelines covered - Flexible floor plans or customize our designs to suit - and much more inclusions!
Floorplans & Interactive Tours
More Properties from FRASER RISE
More Properties from Oxbridge - National
Not what you are looking for?
Fraser Rise, VIC 3336
No inspections are currently scheduled. to arrange an appointment.
Home Loans
Stunning Family Home in Fraser Rise
This modern 4-bedroom, 2-bathroom house in Fraser Rise is the perfect family home. With a spacious layout and stylish finishes, this property offers a comfortable and contemporary lifestyle. Located in a sought-after neighborhood, this home is close to schools, parks, and amenities, making it ideal for growing families. Step inside and be greeted by the open-plan living area, complete with a sleek kitchen, dining space, and a generous family room. The kitchen features quality appliances, ample storage, and a large island bench, perfect for preparing meals and entertaining guests. The adjoining dining area opens up to a covered outdoor patio, creating a seamless transition between indoor and outdoor living. The master bedroom is a true retreat, boasting a walk-in robe and a luxurious ensuite bathroom. The remaining three bedrooms are all generously sized and feature built-in robes, providing plenty of storage space. The family bathroom is modern and stylish, with a separate bath and shower. Outside, the low-maintenance backyard is perfect for kids and pets to play, and there is also a double garage for secure parking. This property has everything a family needs, including comfort, style, and convenience. Don't miss out on the opportunity to make this stunning family home yours. Contact us today to arrange an inspection and start living the dream in Fraser Rise. Full Turn Key Inclusions are as follows :- Full Turn Key Inclusions - Colourbond gutter, downpipe & fascia - High Ceilings - Quality floor coverings including porcelain tiles (you can choose from carpets, laminate or porcelain tiles in the house) - Overhead kitchen cabinets including above fridge - LED Lighting - 900mm European inspired kitchen appliances - Luxury porcelain kitchen splashback - Designer range dishwasher - 40mm stone benchtops to kitchen - 20mm stone benchtops to bathroom & ensuite - Laminated laundry cabinets - Coloured concrete driveway - Flyscreens & Window locks - Designer range tapware and China basins - Council & OH&S requirements - 7 Star energy rating including hot water system subject to council guidelines - Ducted Heating & Cooling - WIR to Bedrooms - All design guidelines covered - Flexible floor plans or customize our designs to suit - and much more inclusions!
Floorplans & Interactive Tours
Details not provided






