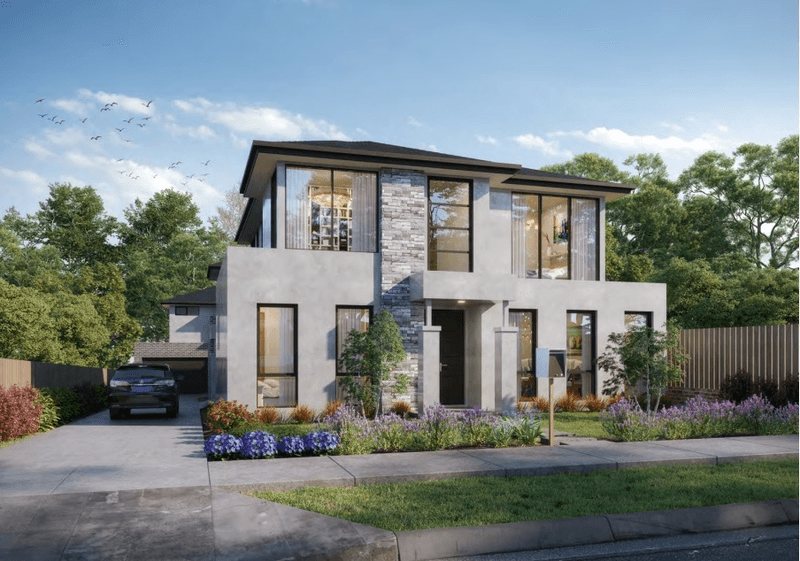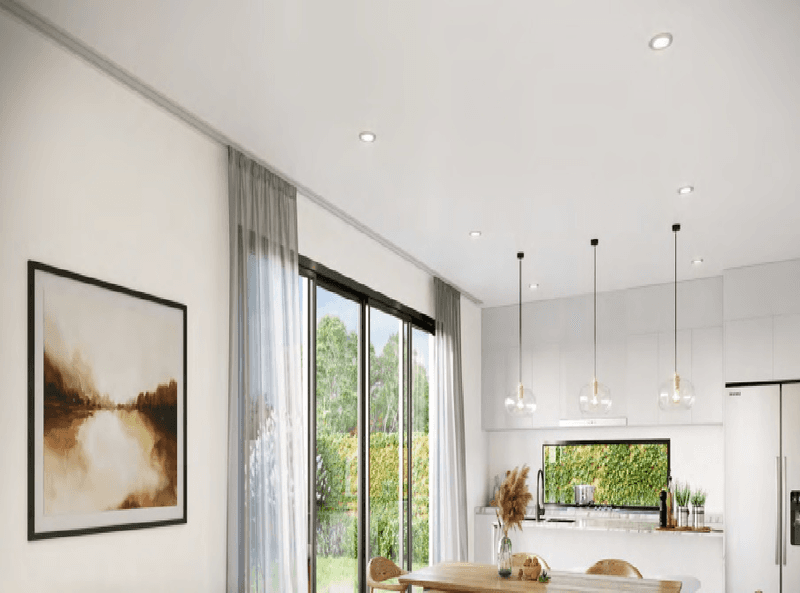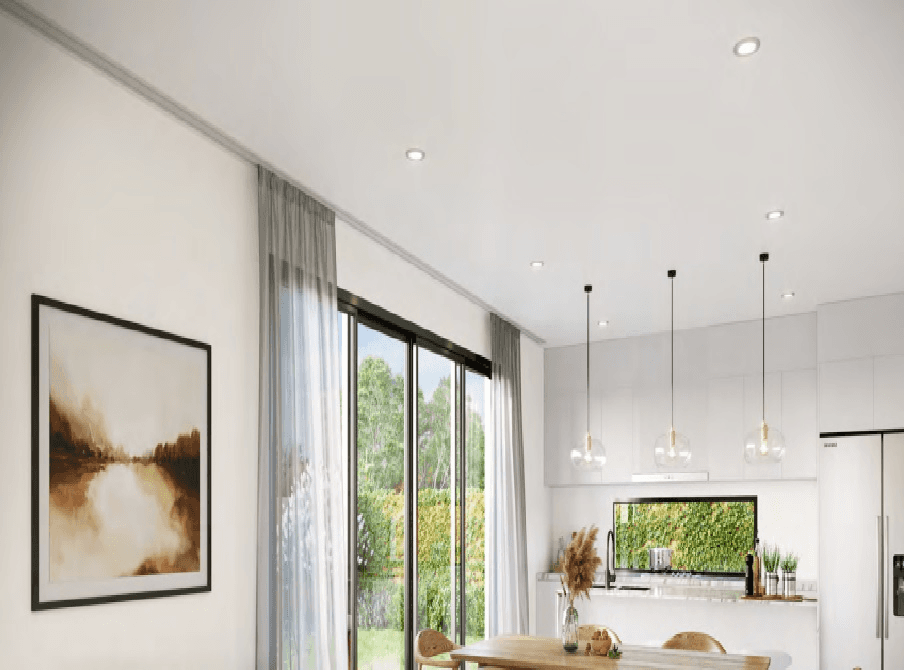- 1
- 2
- 3
- 4
Doncaster East, VIC 3109
No inspections are currently scheduled. to arrange an appointment.
Arichitecturally designed Luxury Townhouse
Architecturally designed with elegance, these prestigious townhouses will showcase superior finishes and quality craftsmanship. Close to everything! Highlights: * Tunstall Square at the next street, * Easily accessible to East Doncaster Secondary College and Donburn Primary School, * only few minutes' walk to main road and Tunstall Square, also close to Jackson Court and Westfield Doncaster. * Enjoy a convenient lifestyle to the surrounding parks, reserves and public transport and freeway. * A light filled open plan living room, adjoining dining space opening out to an alfresco garden * Stunning Miele equipped kitchen flaunting a 900mm gas cook top, marble looking stone bench top and splashback . * Three bedrooms on the first floor including a master room with walk-in robe and ensuite. * Another good size bedroom with BIR on the ground floor, plus modern ensuite. * Bathroom with floor to ceiling porcelain tiles, matt black tapware and shower head. * Ducted refrigerated heating/cooling, * LED lights and full sized laundry. * Quality carpet, and timber flooring, access to the external deck in the yard.
Floorplans & Interactive Tours
More Properties from DONCASTER EAST
More Properties from Oxbridge - National
Not what you are looking for?
Our Featured Channels
REALTY UNCUT
REALTY TALK
Doncaster East, VIC 3109
No inspections are currently scheduled. to arrange an appointment.
Home Loans
Arichitecturally designed Luxury Townhouse
Architecturally designed with elegance, these prestigious townhouses will showcase superior finishes and quality craftsmanship. Close to everything! Highlights: * Tunstall Square at the next street, * Easily accessible to East Doncaster Secondary College and Donburn Primary School, * only few minutes' walk to main road and Tunstall Square, also close to Jackson Court and Westfield Doncaster. * Enjoy a convenient lifestyle to the surrounding parks, reserves and public transport and freeway. * A light filled open plan living room, adjoining dining space opening out to an alfresco garden * Stunning Miele equipped kitchen flaunting a 900mm gas cook top, marble looking stone bench top and splashback . * Three bedrooms on the first floor including a master room with walk-in robe and ensuite. * Another good size bedroom with BIR on the ground floor, plus modern ensuite. * Bathroom with floor to ceiling porcelain tiles, matt black tapware and shower head. * Ducted refrigerated heating/cooling, * LED lights and full sized laundry. * Quality carpet, and timber flooring, access to the external deck in the yard.
Floorplans & Interactive Tours
Details not provided









