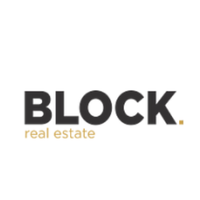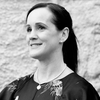- 1
- 2
- 3
- 4
- 5
1506/4 Grazier Lane, Belconnen, ACT 2617
No inspections are currently scheduled. to arrange an appointment.
15th floor three bedroom residence with amazing water views
Designed by world-renowned Fender Katsalidis Architects the Republic development presents the epitome of a luxurious lifestyle right in the heart of the Belconnen CBD. The Republic precinct has been built to redefine Canberra's urban lifestyle, offering a thriving entertainment, commercial and retail plaza downstairs, framed by five vertical villages. The residents are able to enjoy an unparalleled array of local amenities, as well as immediate access to Lake Ginninderra and a short stroll to Westfield Belconnen. This luxurious residence features spacious bedrooms, two bathrooms, and three allocated car parks. A substantial master bedroom includes an extended built-in robe ensuite access and a private balcony. The northern aspect and the open-plan design combine to create an ultra-modern, light-filled residence with gorgeous vistas out to the horizon. The quality of inclusions and the architectural touches are second-to-none and the high-end finishes are evident throughout the apartment. An elegant kitchen with stone benchtops, SMEG appliances, beautifully tiled bathrooms and a European laundry ensure both practicality and convenience. The double-glazed windows and high-efficiency reverse cycle air conditioning ensure the residents' comfort all year round. Apartment Features - Light-filled open floor plan with North-facing balcony and lounge/dining areas - A huge master bedroom with a private balcony - Double-glazed windows - Full-size bath in the ensuite - Speakercraft in-ceiling speakers - Reverse cycle air conditioning - Quantum quartz benchtop and splashback in the kitchen - Soft-close cabinetry in the kitchen - 60cm SMEG oven and ceramic cooktop - SMEG freestanding dishwasher - LED downlights throughout the apartment - Full height tiling in the bathrooms to three walls, skirting tiling to the fourth wall - Mosaic tiling feature wall in the bathrooms - Gareth Ashton tapware - Built-in robes in the bedrooms with mirrored sliding doors - Carpeted living areas and bedrooms, tiled kitchen and wet areas - European-style laundry with Euromaid vented dryer - Lift access and visitor intercom - Private underground parking for 3 vehicles, lockable metal storage enclosure - High-speed broadband internet infrastructure Notes: 1. Tenants are required to seek consent from the landlord and body corporate to keep a pet at this property. 2. This property complies with the minimum ceiling insulation standards.
Floorplans & Interactive Tours
More Properties from BELCONNEN
More Properties from Block Real Estate - CITY
Not what you are looking for?
Our Featured Channels
REALTY UNCUT
REALTY TALK
1506/4 Grazier Lane, Belconnen, ACT 2617
No inspections are currently scheduled. to arrange an appointment.
15th floor three bedroom residence with amazing water views
Designed by world-renowned Fender Katsalidis Architects the Republic development presents the epitome of a luxurious lifestyle right in the heart of the Belconnen CBD. The Republic precinct has been built to redefine Canberra's urban lifestyle, offering a thriving entertainment, commercial and retail plaza downstairs, framed by five vertical villages. The residents are able to enjoy an unparalleled array of local amenities, as well as immediate access to Lake Ginninderra and a short stroll to Westfield Belconnen. This luxurious residence features spacious bedrooms, two bathrooms, and three allocated car parks. A substantial master bedroom includes an extended built-in robe ensuite access and a private balcony. The northern aspect and the open-plan design combine to create an ultra-modern, light-filled residence with gorgeous vistas out to the horizon. The quality of inclusions and the architectural touches are second-to-none and the high-end finishes are evident throughout the apartment. An elegant kitchen with stone benchtops, SMEG appliances, beautifully tiled bathrooms and a European laundry ensure both practicality and convenience. The double-glazed windows and high-efficiency reverse cycle air conditioning ensure the residents' comfort all year round. Apartment Features - Light-filled open floor plan with North-facing balcony and lounge/dining areas - A huge master bedroom with a private balcony - Double-glazed windows - Full-size bath in the ensuite - Speakercraft in-ceiling speakers - Reverse cycle air conditioning - Quantum quartz benchtop and splashback in the kitchen - Soft-close cabinetry in the kitchen - 60cm SMEG oven and ceramic cooktop - SMEG freestanding dishwasher - LED downlights throughout the apartment - Full height tiling in the bathrooms to three walls, skirting tiling to the fourth wall - Mosaic tiling feature wall in the bathrooms - Gareth Ashton tapware - Built-in robes in the bedrooms with mirrored sliding doors - Carpeted living areas and bedrooms, tiled kitchen and wet areas - European-style laundry with Euromaid vented dryer - Lift access and visitor intercom - Private underground parking for 3 vehicles, lockable metal storage enclosure - High-speed broadband internet infrastructure Notes: 1. Tenants are required to seek consent from the landlord and body corporate to keep a pet at this property. 2. This property complies with the minimum ceiling insulation standards.
Floorplans & Interactive Tours
Details not provided

























