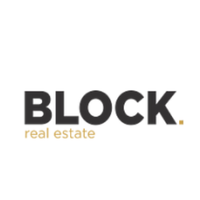- 1
- 2
- 3
- 4
- 5
216/1 Elouera Street, Braddon, ACT 2612
No inspections are currently scheduled. to arrange an appointment.
A spacious 2-bedroom apartment in the heart of Braddon. Cafes, dining and nightlife on your doorstep.
Designed by a world-renowned Fender Katsalidis Architects the Midnight development presents the epitome of a luxurious urban lifestyle right in the heart of the city. Some of the highlights include access to the 25m lap pool, gymnasium and the Midnight Bar. As you step outside the hustle and bustle of inner-city life awaits. Numerous cafes, restaurants and bars are located only 1-2 minutes walk away. This residence features 2 bathrooms and 2 car parks providing an effortless urban lifestyle that is without compromise. While parking will never be an issue, you can always take advantage of the light rail stop that is located only metres from the complex. This generously proportioned apartment faces Northbourne Avenue and features a light-filled living area connecting to the kitchen and the balcony. Luxurious finishes are evident throughout the apartment. A gorgeous kitchen with stone benchtops, fully-tiled bathrooms and a European laundry ensure both practicality and convenience. Features - Light-filled open floor plan looking over the Northbourne Avenue - Double glazed windows - Reverse cycle air conditioning - Quantum quartz benchtop and splashback in the kitchen - Soft-close cabinetry in the kitchen - 60cm SMEG oven and ceramic cooktop - SMEG freestanding dishwasher - LED downlights throughout the apartment - Full height tiling on three walls in the bathrooms, skirting tiling to the fourth wall - Mosaic tiling feature wall in the bathrooms - Built-in robes in the bedrooms with mirrored sliding doors - Carpeted living areas and bedrooms, tiled kitchen and wet areas - European style laundry with Euromaid vented dryer - Lift access and visitor intercom - Private underground parking for 2 vehicles - Access to the 25m lap pool - Access to a gymnasium - Access to the main lobby and the Midnight Bar area - Apartment size 91m2 (83m2 internal plus 8m2 balcony) - EER: 6.4 Note 1. Tenants are required to seek written consent from the landlord to keep a pet at this property. 2. The property is exempt from the minimum ceiling insulation standards.
Floorplans & Interactive Tours
More Properties from BRADDON
More Properties from Block Real Estate - CITY
Not what you are looking for?
216/1 Elouera Street, Braddon, ACT 2612
No inspections are currently scheduled. to arrange an appointment.
A spacious 2-bedroom apartment in the heart of Braddon. Cafes, dining and nightlife on your doorstep.
Designed by a world-renowned Fender Katsalidis Architects the Midnight development presents the epitome of a luxurious urban lifestyle right in the heart of the city. Some of the highlights include access to the 25m lap pool, gymnasium and the Midnight Bar. As you step outside the hustle and bustle of inner-city life awaits. Numerous cafes, restaurants and bars are located only 1-2 minutes walk away. This residence features 2 bathrooms and 2 car parks providing an effortless urban lifestyle that is without compromise. While parking will never be an issue, you can always take advantage of the light rail stop that is located only metres from the complex. This generously proportioned apartment faces Northbourne Avenue and features a light-filled living area connecting to the kitchen and the balcony. Luxurious finishes are evident throughout the apartment. A gorgeous kitchen with stone benchtops, fully-tiled bathrooms and a European laundry ensure both practicality and convenience. Features - Light-filled open floor plan looking over the Northbourne Avenue - Double glazed windows - Reverse cycle air conditioning - Quantum quartz benchtop and splashback in the kitchen - Soft-close cabinetry in the kitchen - 60cm SMEG oven and ceramic cooktop - SMEG freestanding dishwasher - LED downlights throughout the apartment - Full height tiling on three walls in the bathrooms, skirting tiling to the fourth wall - Mosaic tiling feature wall in the bathrooms - Built-in robes in the bedrooms with mirrored sliding doors - Carpeted living areas and bedrooms, tiled kitchen and wet areas - European style laundry with Euromaid vented dryer - Lift access and visitor intercom - Private underground parking for 2 vehicles - Access to the 25m lap pool - Access to a gymnasium - Access to the main lobby and the Midnight Bar area - Apartment size 91m2 (83m2 internal plus 8m2 balcony) - EER: 6.4 Note 1. Tenants are required to seek written consent from the landlord to keep a pet at this property. 2. The property is exempt from the minimum ceiling insulation standards.







































