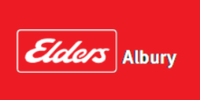ADDED A DAY AGO
Request private inspection
- 1
- 2
- 3
- 4
- 5
- 1
- 2
- 3
- 4
- 5
20 Windsor Street, Wodonga, VIC 3690
No inspections are currently scheduled. to arrange an appointment.
Family Home with Pool!
This spacious 4-bedroom, 2-bathroom family home offers both comfort and functionality, ideal for modern living! At the front of the home, you'll find the generous master suite, complete with a private ensuite and a large walk-in wardrobe, offering plenty of storage space. All additional bedrooms are equipped with walk-in wardrobes, ensuring ample storage throughout the home. The design prioritises separate living zones, with a private living room and study located at the front, and a rumpus room at the rear. For year-round comfort, ducted heating and cooling are installed throughout the property. The heart of the home is the expansive open-plan living area and kitchen, which boasts ample storage, a walk-in pantry, gas stove, and dishwasher. Large sliding doors lead to a sizeable alfresco area, perfect for outdoor dining or relaxation, featuring downlights and a ceiling fan for added comfort. This space overlooks a stunning inground pool, with pool maintenance included in the rental price. The rear yard is fully enclosed, offering a garden shed for extra storage. Vehicle security is ensured with a dual lock-up garage with remote access, providing convenient through access to both the home and alfresco area.
Floorplans & Interactive Tours
More Properties from Wodonga
More Properties from Elders Real Estate - Albury
Not what you are looking for?
Our Featured Channels
REALTY UNCUT
REALTY TALK
PROPERTY NEWS
20 Windsor Street, Wodonga, VIC 3690
No inspections are currently scheduled. to arrange an appointment.
Family Home with Pool!
This spacious 4-bedroom, 2-bathroom family home offers both comfort and functionality, ideal for modern living! At the front of the home, you'll find the generous master suite, complete with a private ensuite and a large walk-in wardrobe, offering plenty of storage space. All additional bedrooms are equipped with walk-in wardrobes, ensuring ample storage throughout the home. The design prioritises separate living zones, with a private living room and study located at the front, and a rumpus room at the rear. For year-round comfort, ducted heating and cooling are installed throughout the property. The heart of the home is the expansive open-plan living area and kitchen, which boasts ample storage, a walk-in pantry, gas stove, and dishwasher. Large sliding doors lead to a sizeable alfresco area, perfect for outdoor dining or relaxation, featuring downlights and a ceiling fan for added comfort. This space overlooks a stunning inground pool, with pool maintenance included in the rental price. The rear yard is fully enclosed, offering a garden shed for extra storage. Vehicle security is ensured with a dual lock-up garage with remote access, providing convenient through access to both the home and alfresco area.
Floorplans & Interactive Tours
Details not provided























