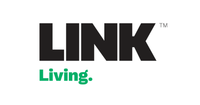ADDED 6 DAYS AGO
Request private inspection
- 1
- 2
- 3
- 4
- 5
- 1
- 2
- 3
- 4
- 5
1 of 16
41 Byambee Street, Kenmore, QLD 4069
$840 /week | Rent Bond: $3360
4
2
2
Inspection Time
Jan
15
Wednesday
4:15 pm -
4:30 pm
Family Oasis with Timeless Charm
LINK Living Property Management is proud to present: 41 Byambee Street, Kenmore Nestled in a prime location just minutes from top-rated private and public schools, with local shops, cafes, and parks close by, this family-friendly home is a true gem! Showcasing polished wooden floors and timeless 1980s charm, the property offers generous open-plan living spaces that flow seamlessly from the kitchen to the living room, all while enjoying serene, tree-lined views. The main bedroom, conveniently positioned on the lower level, comes complete with an ensuite, providing a peaceful retreat separate from the upstairs bedrooms and living areas. You'll also appreciate the practicality of a double lock-up garage, a large storeroom, and a dedicated work area, making this home as functional as it is stylish. This property is perfect for an established or growing family looking for space, convenience, and character! Property Features - Elevated position, 607m2 rectangular-shaped block - Main bedroom downstairs + 3 bedrooms upstairs - 2 bathrooms, one upstairs, one downstairs - Large lounge room combined dining area - Front patio captures picturesque views with a lovely evening breeze - Covered back patio, usable tiered backyard, room for a pool / trampoline - 2 car lockable garage - Storage room and internal man-shed room - Lovely tree-lined, safe neighbourhood - Pets upon application INSPECTION INFORMATION: You must register for the inspection, inspection times with no registered attendees may be cancelled so please ensure that you secure the time that best suits you by registering to confirm your attendance. To register, use the enquiry button "Email Agent" or "Contact Agent" and fill in your details, you will be sent Inspection times. All information provided has been obtained from sources we believe to be accurate, however, we cannot guarantee the information is accurate and we accept no liability for any errors or omissions (including but not limited to a property's land size, floor plans and size, building age and condition) Interested parties should make their own enquiries and obtain their own legal advice.
First listed on 09 January, this property has been on Realty for 6 day/s.
Floorplans & Interactive Tours
General Features
Bathrooms: 2
Bedrooms: 4
Outdoor Features
Garage Spaces: 2
Other Features
0
Meet the Neighbours near KENMORE
LIFESTYLE
FOOD
SCHOOLS
DEMOGRAPHIC
NEARBY
Primary
Secondary
Special
Get to know more about KENMORE
Explore SuburbKENMORE Suburb Trends Price trends for properties in KENMORE
Monthly Average Prices Statistics
2025
More Properties from KENMORE
More Properties from Link Living - Fortitude Valley
Not what you are looking for?
Our Featured Channels
REALTY UNCUT
REALTY TALK
41 Byambee Street, Kenmore, QLD 4069
$840 /week | Rent Bond: $3360
4
2
2
Inspection Time
Jan
15
Wednesday
4:15 pm -
4:30 pm
Family Oasis with Timeless Charm
LINK Living Property Management is proud to present: 41 Byambee Street, Kenmore Nestled in a prime location just minutes from top-rated private and public schools, with local shops, cafes, and parks close by, this family-friendly home is a true gem! Showcasing polished wooden floors and timeless 1980s charm, the property offers generous open-plan living spaces that flow seamlessly from the kitchen to the living room, all while enjoying serene, tree-lined views. The main bedroom, conveniently positioned on the lower level, comes complete with an ensuite, providing a peaceful retreat separate from the upstairs bedrooms and living areas. You'll also appreciate the practicality of a double lock-up garage, a large storeroom, and a dedicated work area, making this home as functional as it is stylish. This property is perfect for an established or growing family looking for space, convenience, and character! Property Features - Elevated position, 607m2 rectangular-shaped block - Main bedroom downstairs + 3 bedrooms upstairs - 2 bathrooms, one upstairs, one downstairs - Large lounge room combined dining area - Front patio captures picturesque views with a lovely evening breeze - Covered back patio, usable tiered backyard, room for a pool / trampoline - 2 car lockable garage - Storage room and internal man-shed room - Lovely tree-lined, safe neighbourhood - Pets upon application INSPECTION INFORMATION: You must register for the inspection, inspection times with no registered attendees may be cancelled so please ensure that you secure the time that best suits you by registering to confirm your attendance. To register, use the enquiry button "Email Agent" or "Contact Agent" and fill in your details, you will be sent Inspection times. All information provided has been obtained from sources we believe to be accurate, however, we cannot guarantee the information is accurate and we accept no liability for any errors or omissions (including but not limited to a property's land size, floor plans and size, building age and condition) Interested parties should make their own enquiries and obtain their own legal advice.
First listed on 09 January, this property has been on Realty for 6 day/s.
Floorplans & Interactive Tours
Details not provided
General Features
Bathrooms: 2
Bedrooms: 4
Outdoor Features
Garage Spaces: 2
Other Features
0
Meet the Neighbours near KENMORE
LIFESTYLE
FOOD
SCHOOLS
DEMOGRAPHIC
NEARBY
Primary
Secondary
Special
Get to know more about KENMORE
Explore SuburbKENMORE Suburb Trends Price trends for properties in KENMORE
Monthly Average Prices Statistics
2025


































