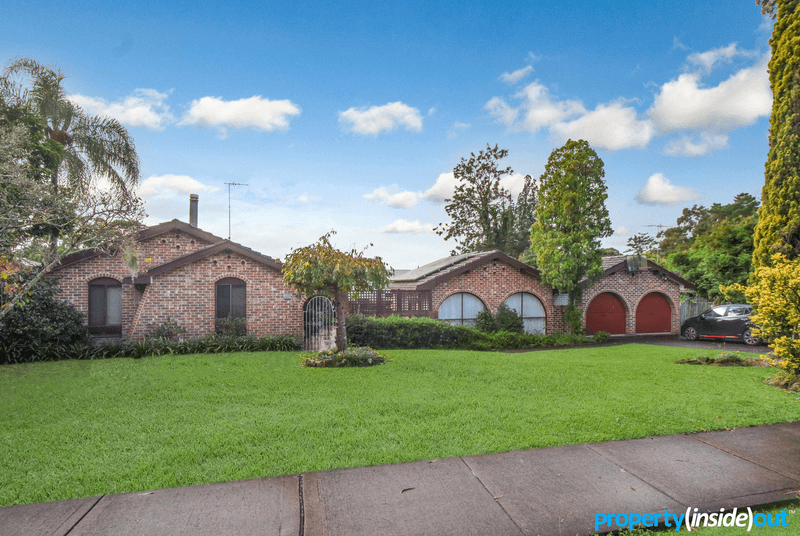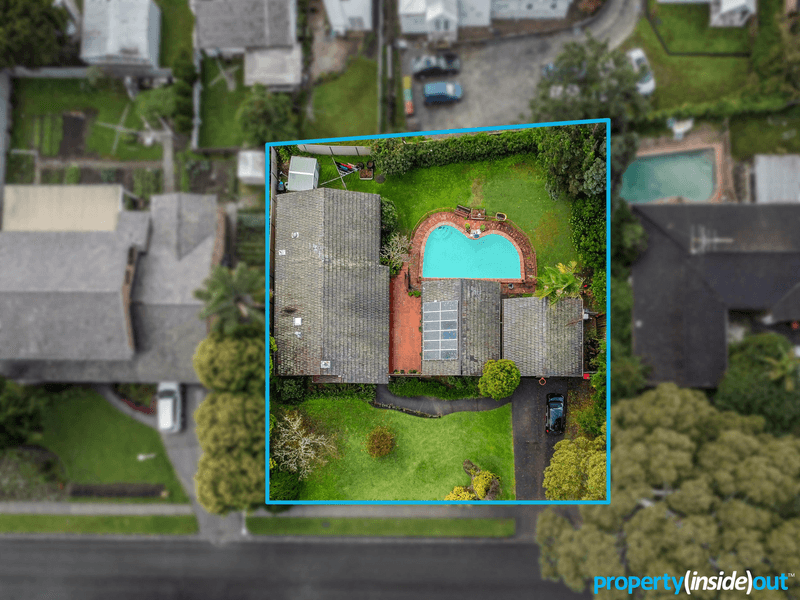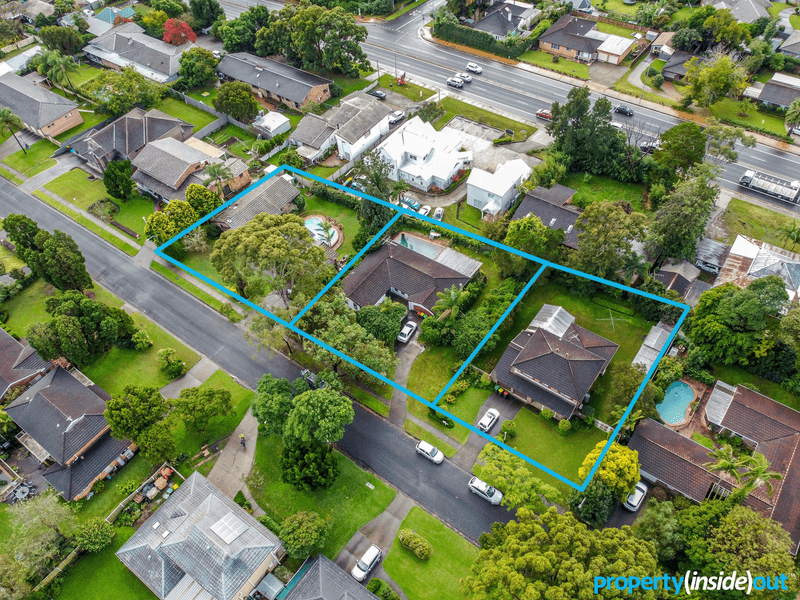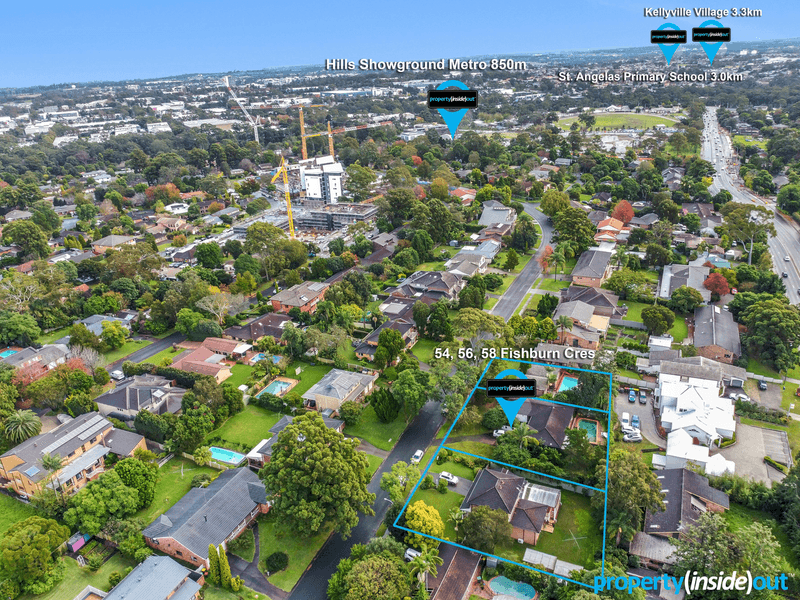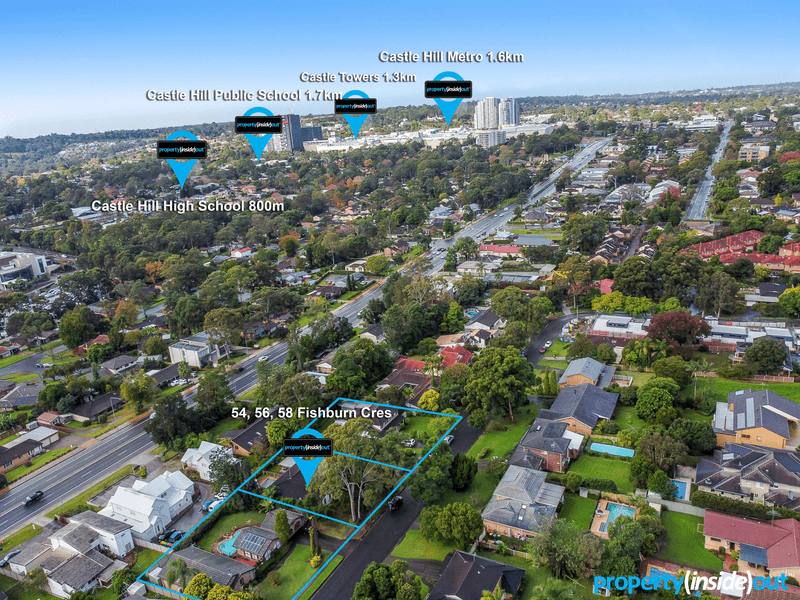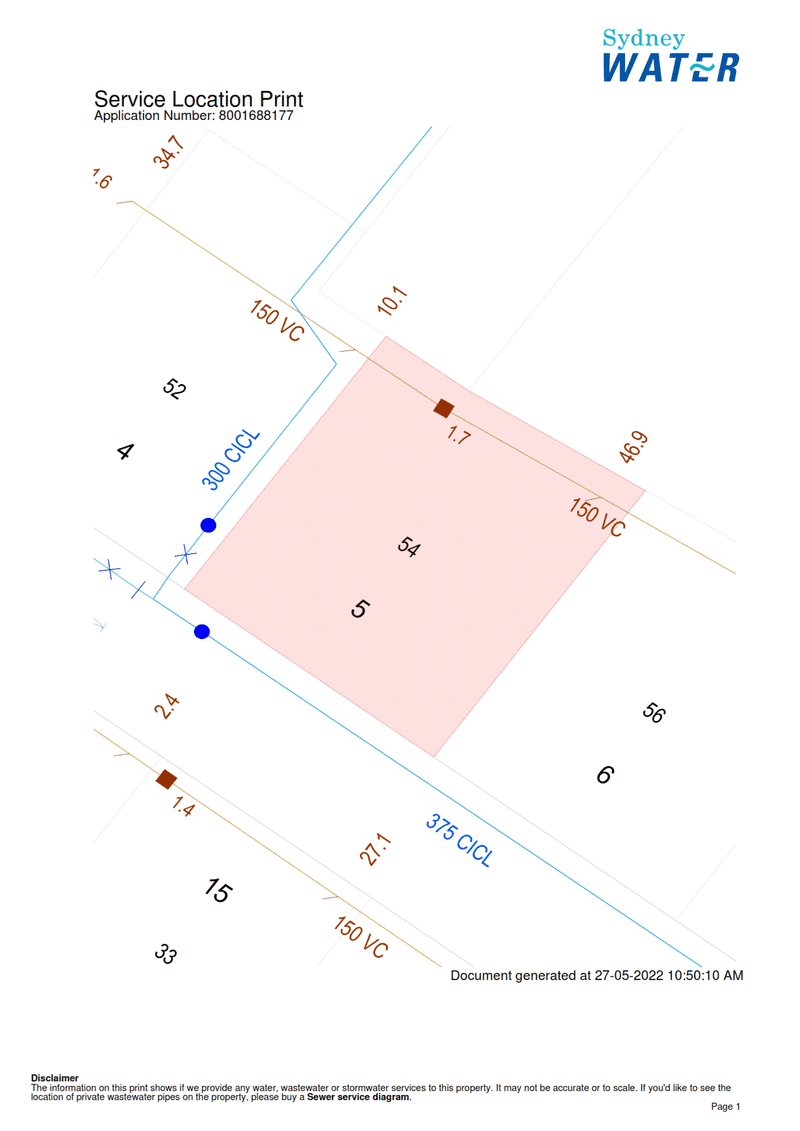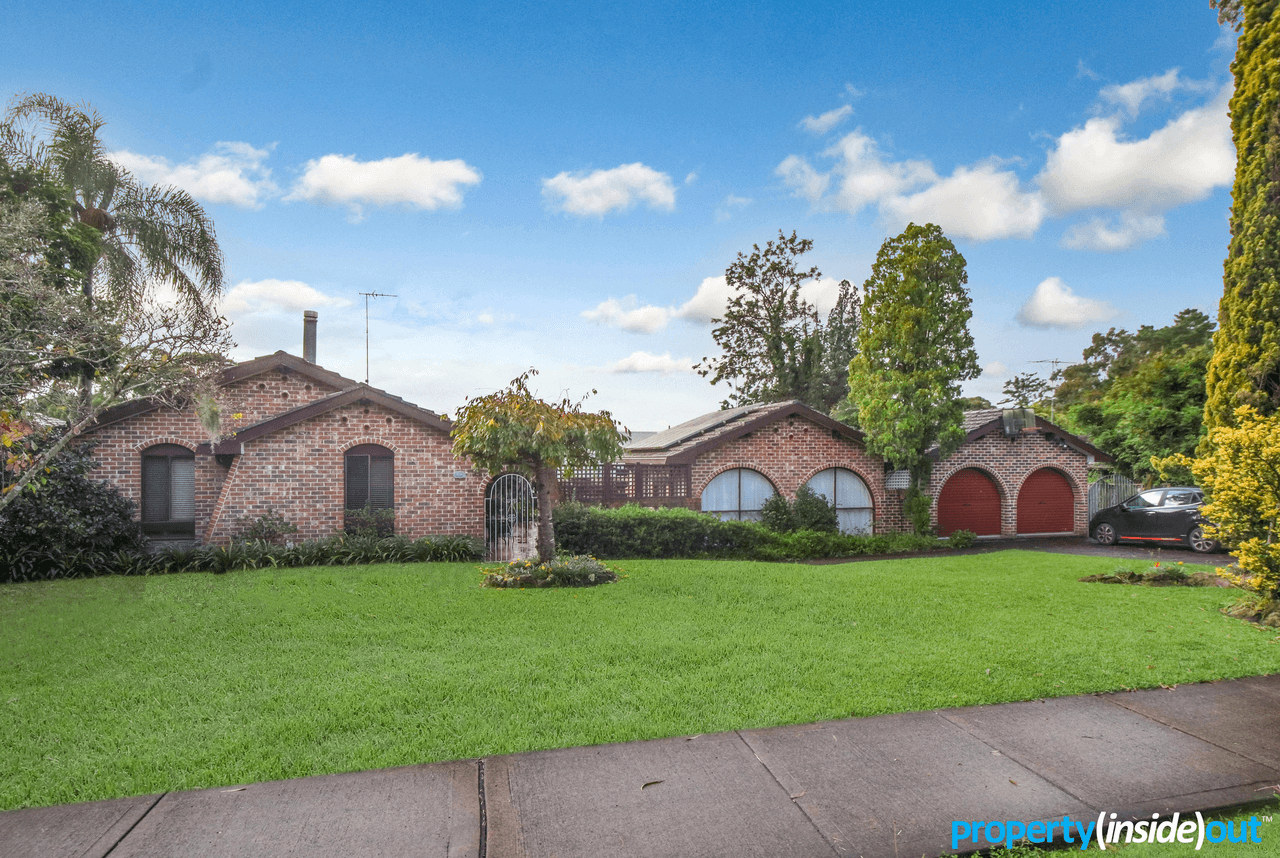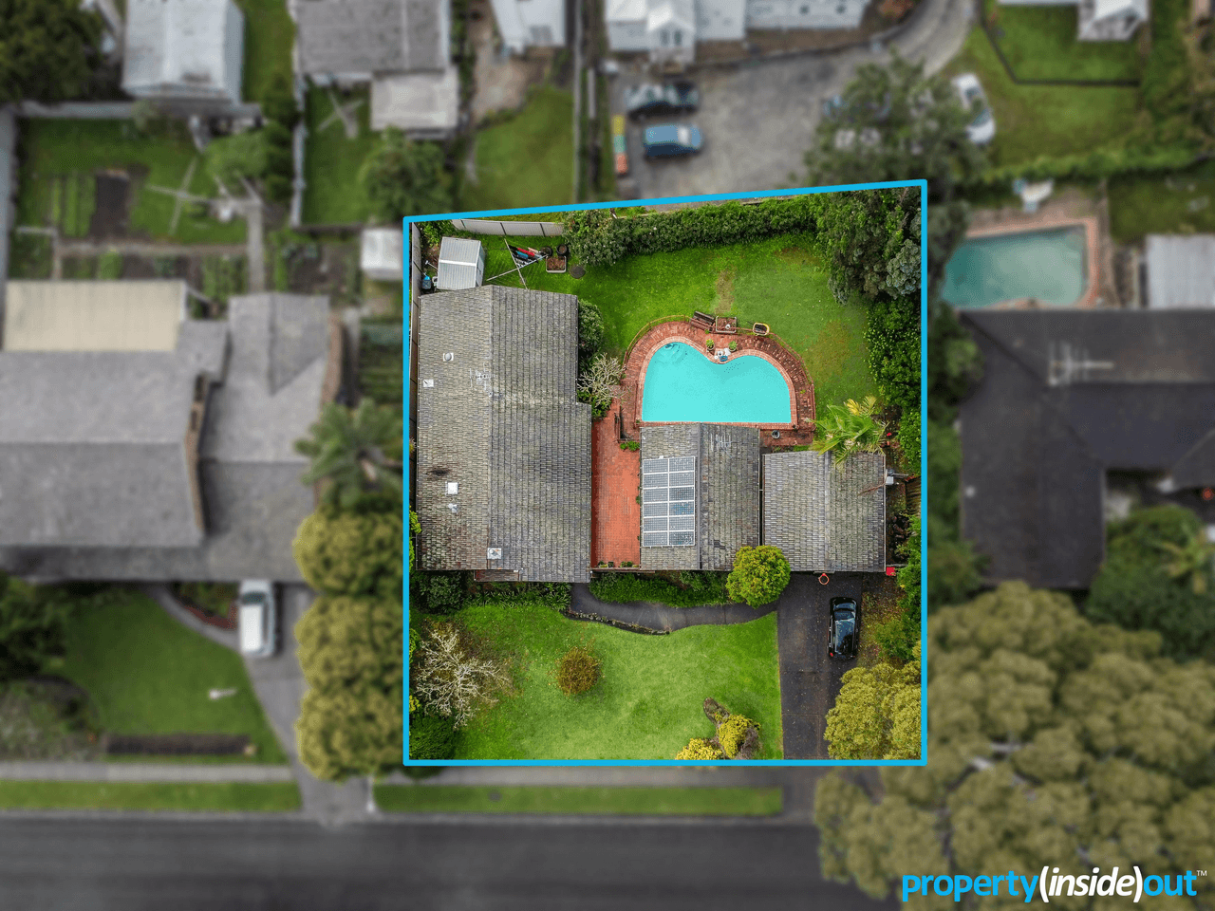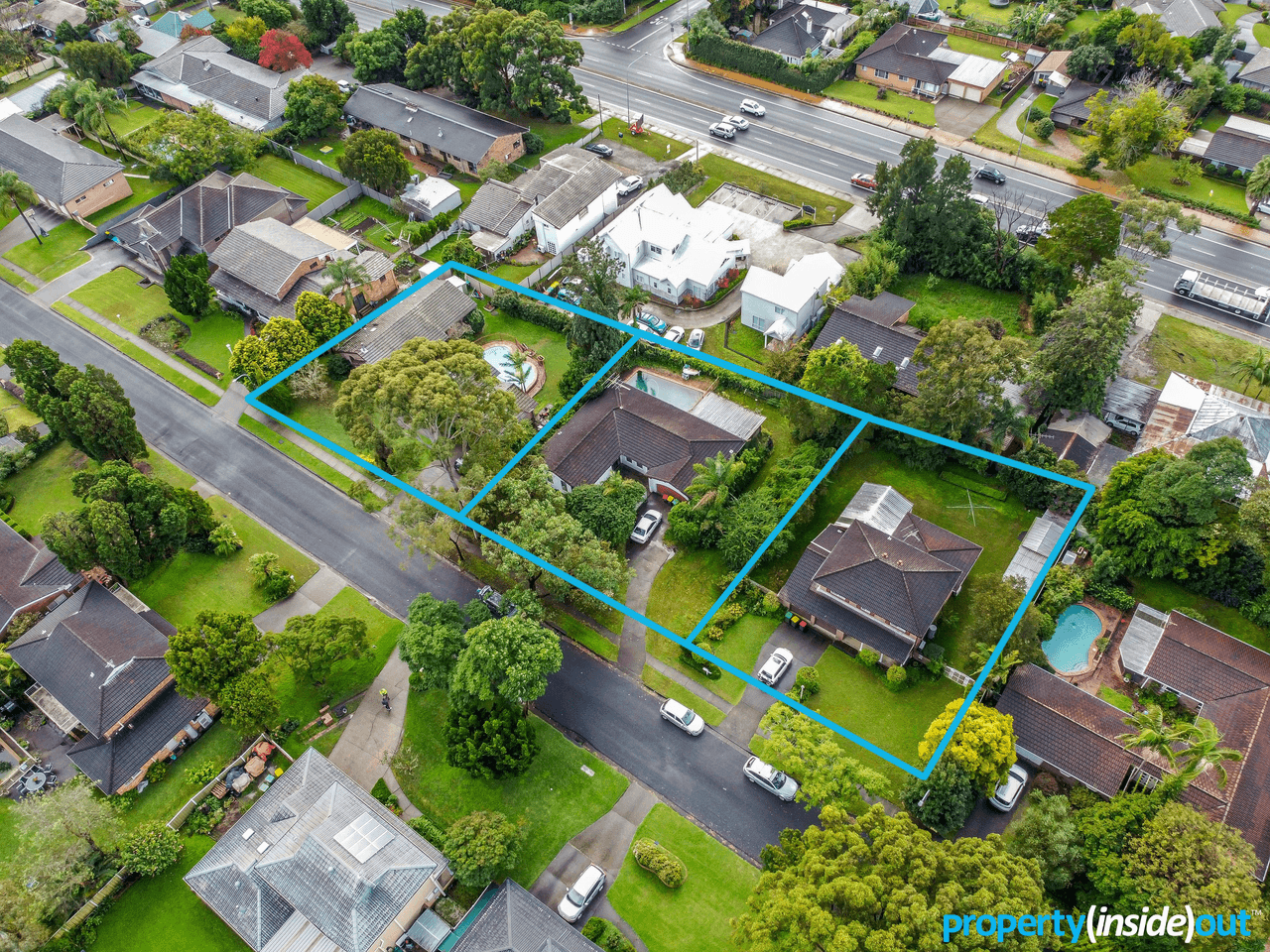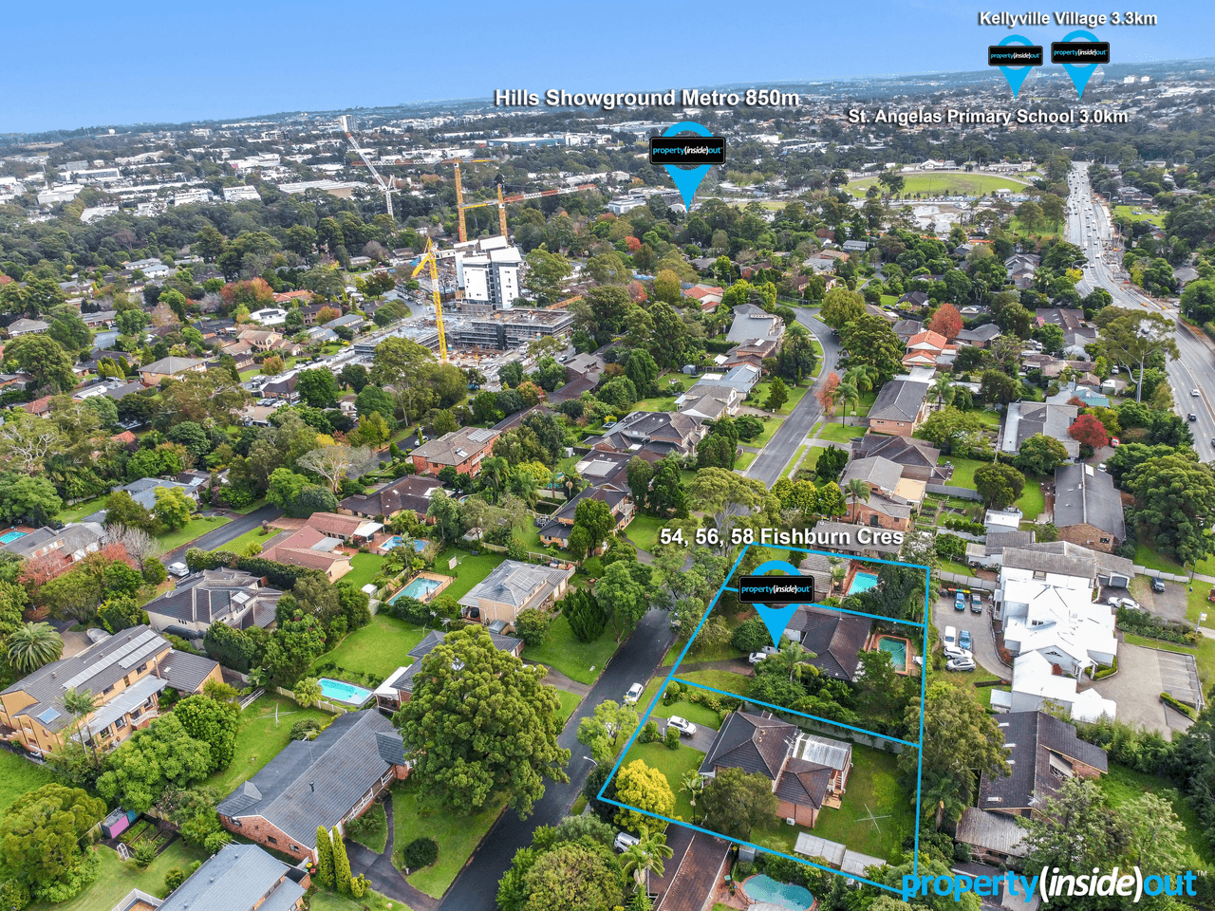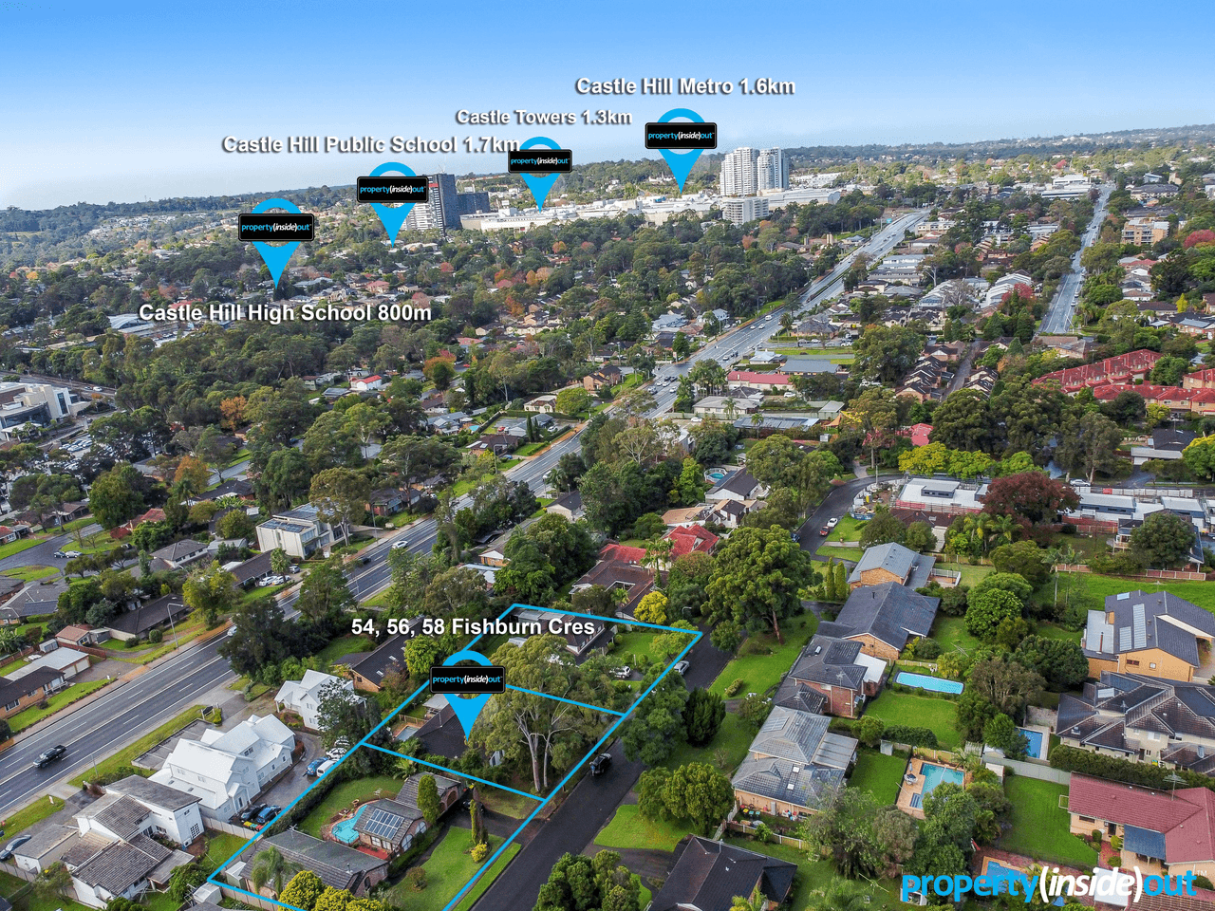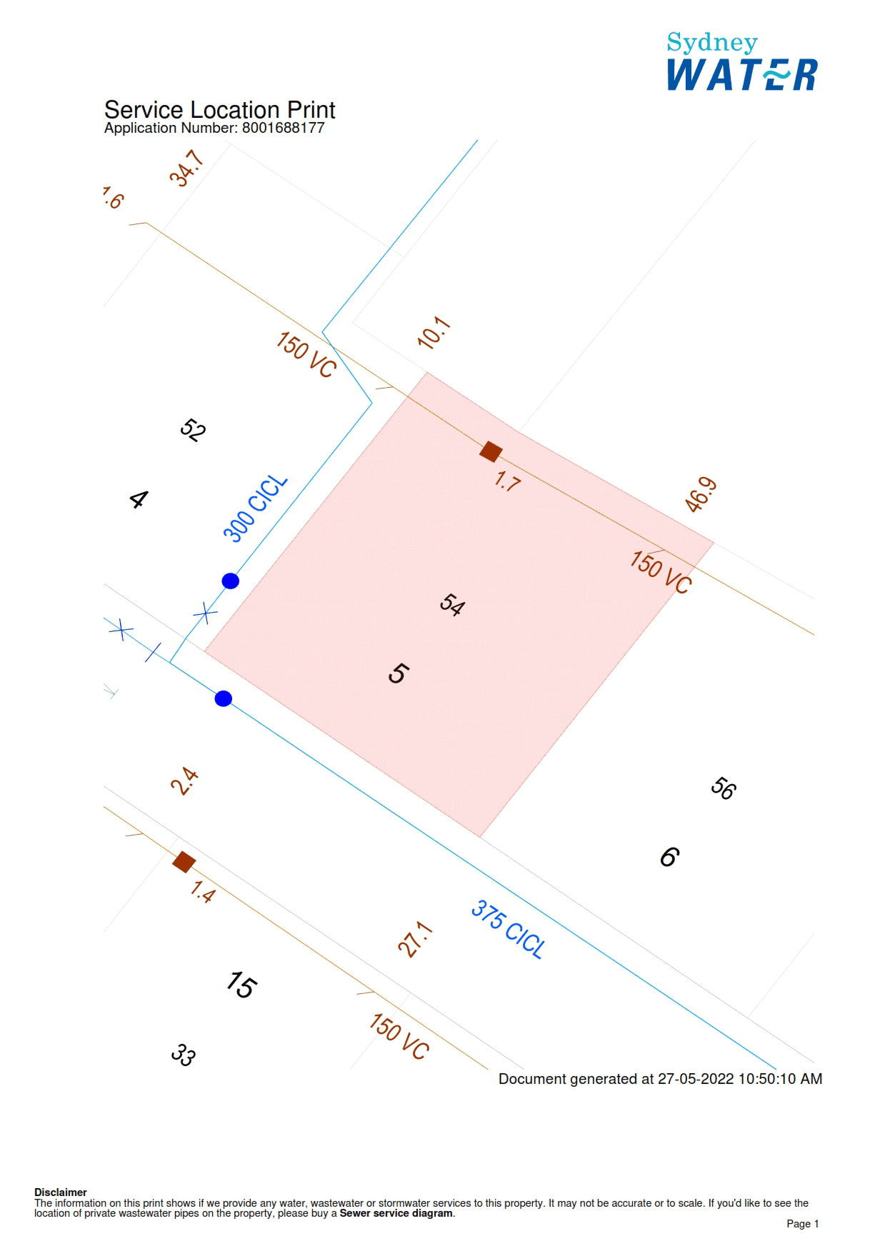- 1
- 2
- 3
- 4
- 5
- 1
- 2
- 3
- 4
- 5
54 Fishburn Crescent, Castle Hill, NSW 2154
3 Torrens Title lots
Project Opportunity - Near Showground Station Precinct Site potential 2 Properties totaling 1,974m2 of land with combined Frontage 57.8m Property Description • Land Zoning R3 - Medium Density Residential • Height Of Building 12m 3 Story • Floor Space Ratio N • Land Area 952 m² • Frontage 29.2m • Potential for 3 Torrens Title lots on its own STCA RPD: 5//DP246981 Local Authority: THE HILLS SHIRE COUNCIL Sydney Metro Station Precinct - Showgrounds Site potential 7 Lots **Complying Development** • 7 Torrens title lots 7.5m - 8.0m frontage with Street facing Garage STCA Disclaimer: All information contained herein is provided by third party sources including but not limited to the owners/developers, valuers and solicitors. Consequently we cannot guarantee its accuracy. Any person using this information should rely on their own inquiries and verify all relevant details for their accuracy, effect and currency. 3D Images used in marketing are artist impression and to be used as a inspirational guide only. All suggested buildings layouts and indication of land potential is STCA and do not constitute a fact but merely a indication of potential.
Floorplans & Interactive Tours
More Properties from CASTLE HILL
More Properties from Property Inside Out - CASTLE HILL
Not what you are looking for?
54 Fishburn Crescent, Castle Hill, NSW 2154
3 Torrens Title lots
Project Opportunity - Near Showground Station Precinct Site potential 2 Properties totaling 1,974m2 of land with combined Frontage 57.8m Property Description • Land Zoning R3 - Medium Density Residential • Height Of Building 12m 3 Story • Floor Space Ratio N • Land Area 952 m² • Frontage 29.2m • Potential for 3 Torrens Title lots on its own STCA RPD: 5//DP246981 Local Authority: THE HILLS SHIRE COUNCIL Sydney Metro Station Precinct - Showgrounds Site potential 7 Lots **Complying Development** • 7 Torrens title lots 7.5m - 8.0m frontage with Street facing Garage STCA Disclaimer: All information contained herein is provided by third party sources including but not limited to the owners/developers, valuers and solicitors. Consequently we cannot guarantee its accuracy. Any person using this information should rely on their own inquiries and verify all relevant details for their accuracy, effect and currency. 3D Images used in marketing are artist impression and to be used as a inspirational guide only. All suggested buildings layouts and indication of land potential is STCA and do not constitute a fact but merely a indication of potential.
Floorplans & Interactive Tours
Details not provided
