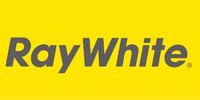- 1
- 2
- 3
- 4
- 5
- 1
- 2
- 3
- 4
- 5
225 Potts Road, Skye, VIC 3977
Family acreage
Presenting the perfect balance of family functionality and lifestyle considerations, this residence boasts 2.5 acres (approx.) of established gardens and sun-soaked play space. Close to all without compromising peaceful surroundings and is within a short distance to a choice of public and private education, adding further appeal to this farm-style opportunity. The orientation of the home allows daily activities to track with the sun across a choice of three separate and at once united living areas, with park views sighted from every window within the home. Central to the floor plan a choice of cosy spaces introduce the warmth of a wood heater before centring the kitchen for endless entertaining. Designed to enhance functionality, black stone benchtops, butler's pantry and quality stainless steel appliances offer all that is needed to host on any scale. Positioned for the afternoon sun, a rear alfresco sits beneath a raked shelter complete with a wood fired pizza oven and in-ground pool integrated into the landscape. Beginning with a dedicated study, the accommodation zone positions the master bedroom in a private zone, complete with a walk-in wardrobe and spa-bath in the ensuite. Two additional bedrooms offer built-in robes before a second master or the perfect guest accommodation presents both a built-in robe and ensuite bathroom. Adding further appeal to the lifestyle offerings, ducted heating and ducted vacuum service the home whilst an 8x10m high-span shed with dual carports and three phase power connected complements a double garage with ample parking for vehicles of any size. Should you require any further information, please do not hesitate to contact Ashley Weston on 0439 101 677 or Andrew Condon on 0407 766 774 anytime. Please note Photo ID is required for all inspections.
Floorplans & Interactive Tours
More Properties from SKYE
More Properties from Ray White - Frankston
Not what you are looking for?
225 Potts Road, Skye, VIC 3977
Family acreage
Presenting the perfect balance of family functionality and lifestyle considerations, this residence boasts 2.5 acres (approx.) of established gardens and sun-soaked play space. Close to all without compromising peaceful surroundings and is within a short distance to a choice of public and private education, adding further appeal to this farm-style opportunity. The orientation of the home allows daily activities to track with the sun across a choice of three separate and at once united living areas, with park views sighted from every window within the home. Central to the floor plan a choice of cosy spaces introduce the warmth of a wood heater before centring the kitchen for endless entertaining. Designed to enhance functionality, black stone benchtops, butler's pantry and quality stainless steel appliances offer all that is needed to host on any scale. Positioned for the afternoon sun, a rear alfresco sits beneath a raked shelter complete with a wood fired pizza oven and in-ground pool integrated into the landscape. Beginning with a dedicated study, the accommodation zone positions the master bedroom in a private zone, complete with a walk-in wardrobe and spa-bath in the ensuite. Two additional bedrooms offer built-in robes before a second master or the perfect guest accommodation presents both a built-in robe and ensuite bathroom. Adding further appeal to the lifestyle offerings, ducted heating and ducted vacuum service the home whilst an 8x10m high-span shed with dual carports and three phase power connected complements a double garage with ample parking for vehicles of any size. Should you require any further information, please do not hesitate to contact Ashley Weston on 0439 101 677 or Andrew Condon on 0407 766 774 anytime. Please note Photo ID is required for all inspections.
























































