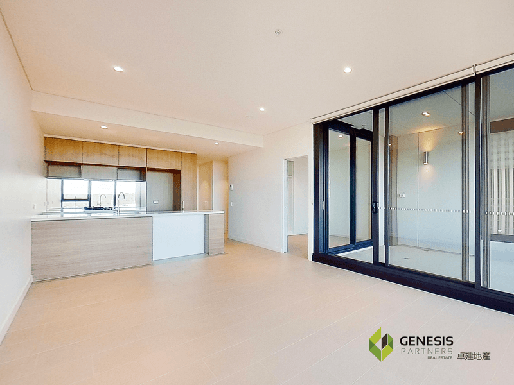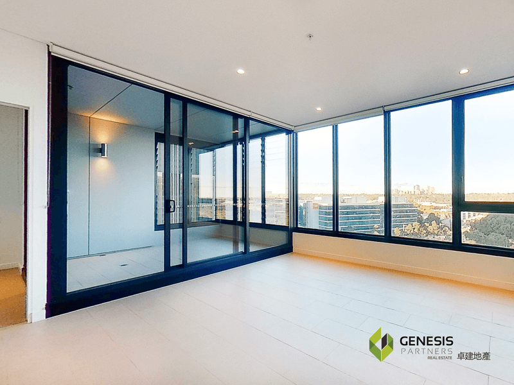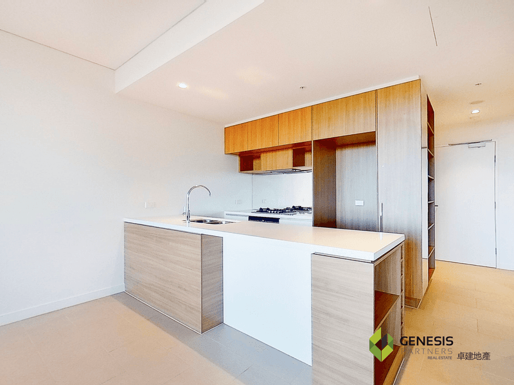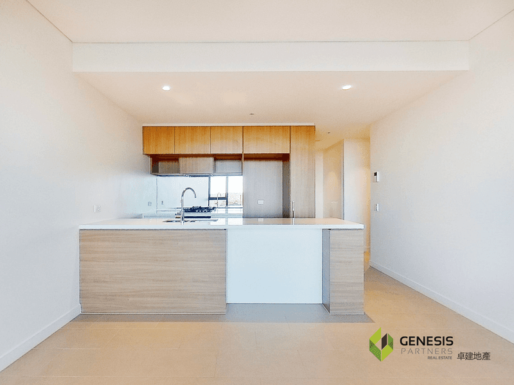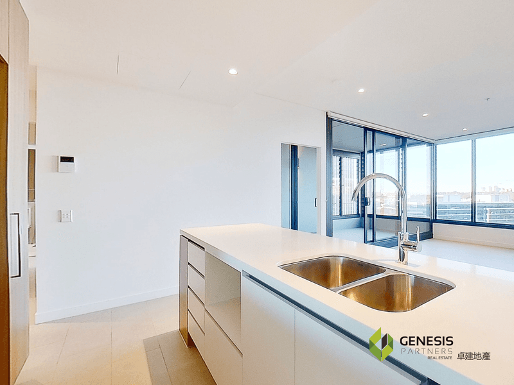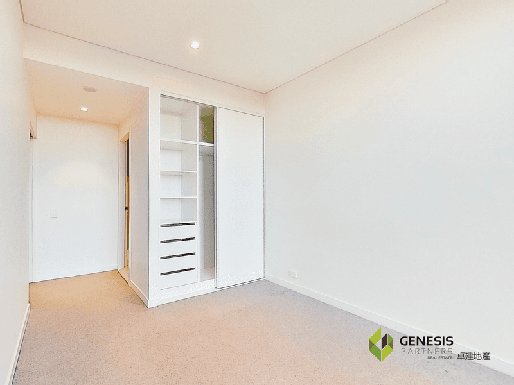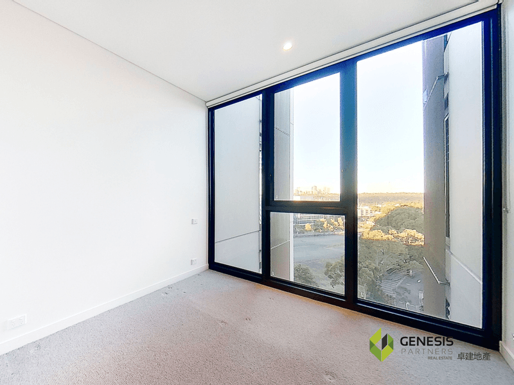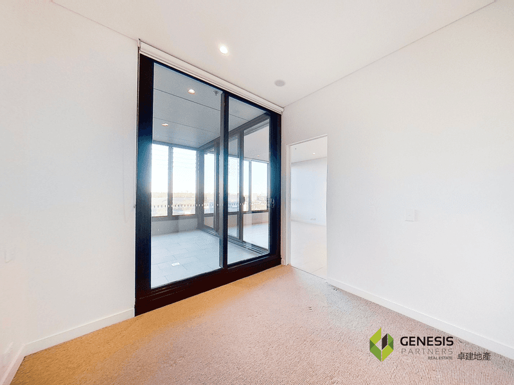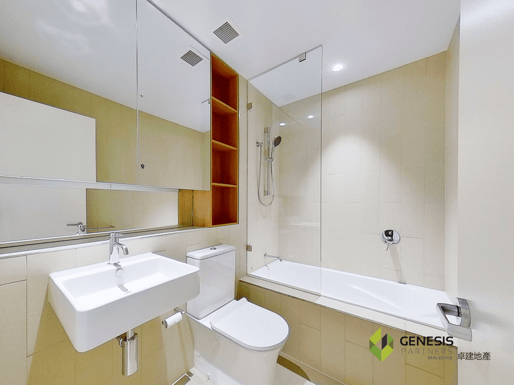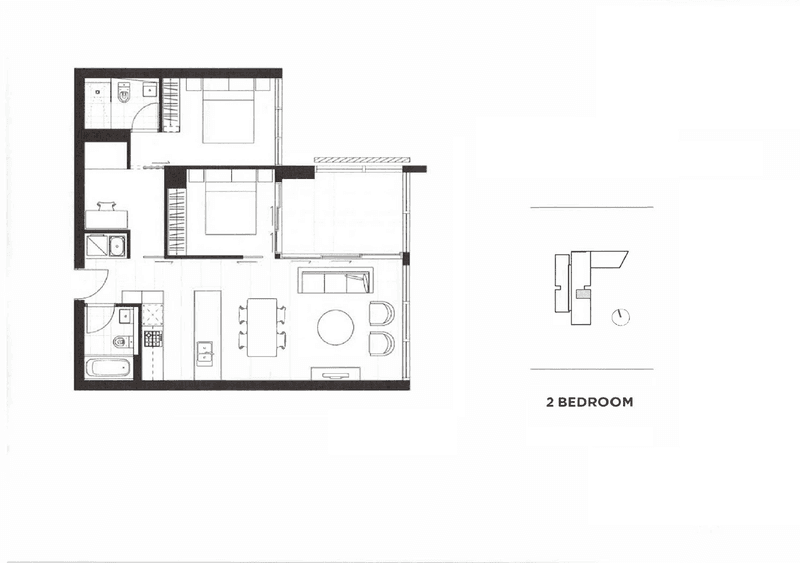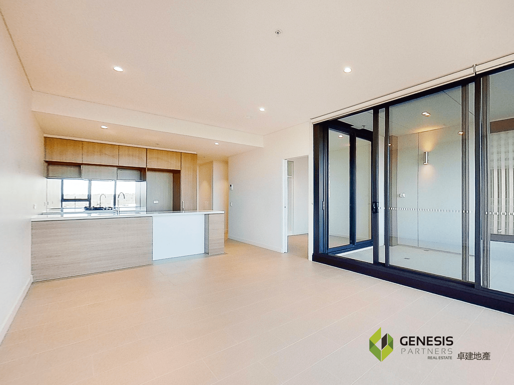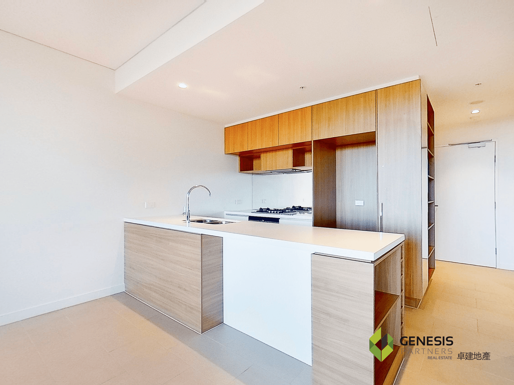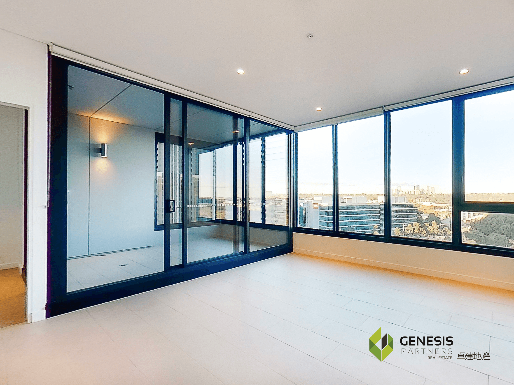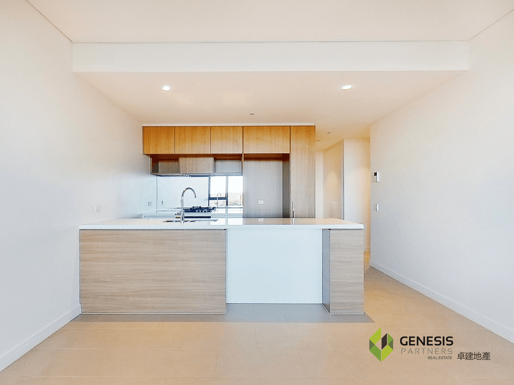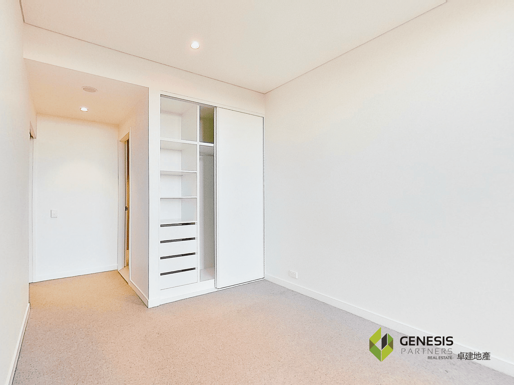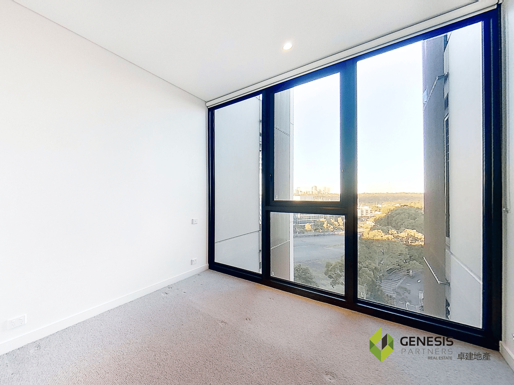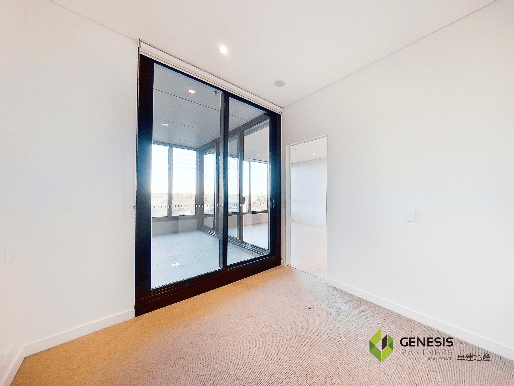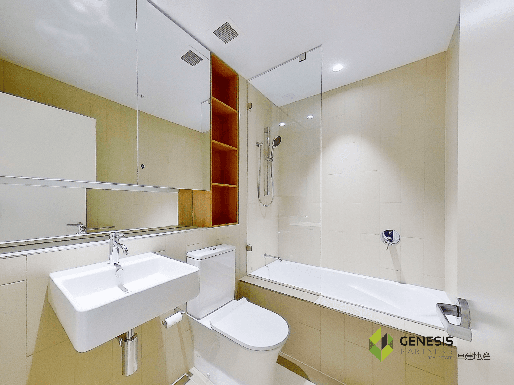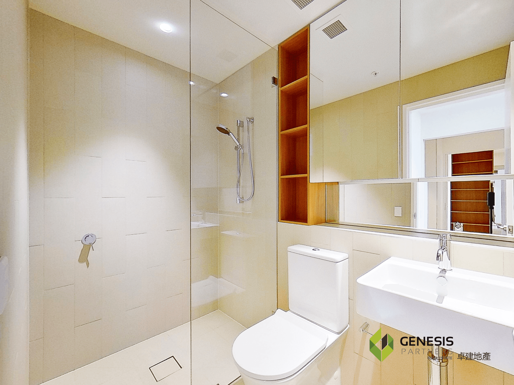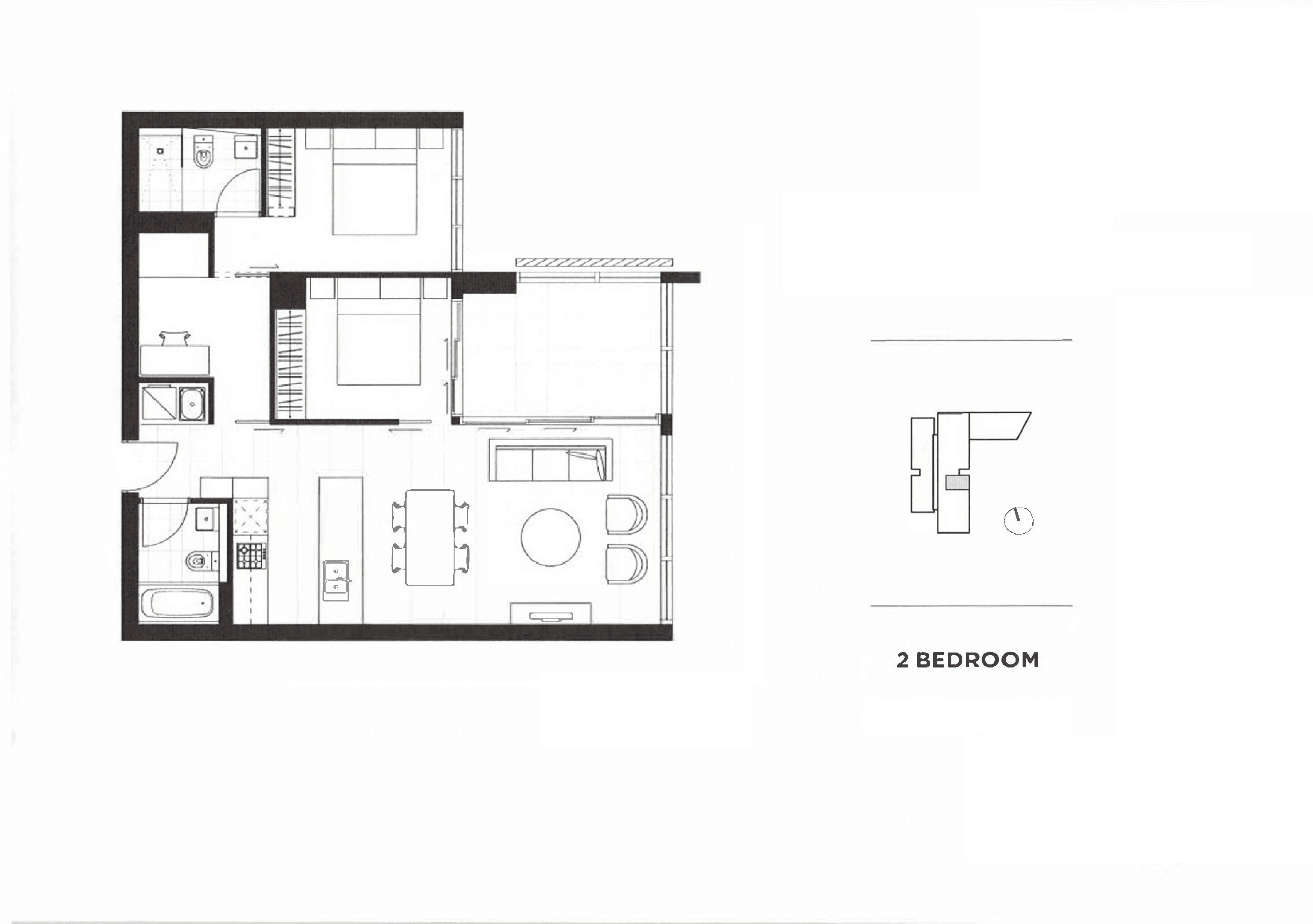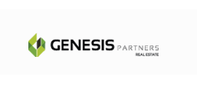- 1
- 2
- 3
- 4
- 5
- 1
- 2
- 3
- 4
- 5
1003/3 Network Place, North Ryde, NSW 2113
Luxurious Architectural Design with Stunning City Views 2 BEDS + STUDY
Designed by the internationally renowned Bates Smart Architects, 'Ryde Garden' is situated in Sydney's North, epitomizing luxury living. This development offers a dynamic lifestyle with shopping centres, public transport, shops, cafes, and hospitals nearby. The apartment is crafted to provide a generous, highly functional, and flexible space, bathed in natural light and offering stunning city skyline and district views. Nearby national parks ensure a leafy, serene environment. Residents can enjoy a vibrant lifestyle with access to private rooftop podium areas, a large, tree-lined swimming pool, and BBQ facilities. This is a unique opportunity to secure luxurious living with a touch of unparalleled greenery. FEATURES + Open plan lounge and dining area with access to an enclosed balcony/winter garden. + Designer kitchen equipped with stainless steel European appliances and a stone benchtop. + Spacious bedroom with built-in wardrobes. + Separate study area. + Internal laundry with a Bosch washer/dryer combo. + Secure building with intercom and access control. + Onsite building management/concierge. + 200m to North Ryde Metro Station. + Easy access to train, bus, and major arterial road links. + Common facilities include a gymnasium, pool, BBQ area, playground, and public leisure areas. + Private residents-only communal green landscape rooftop with BBQ facilities. + Urban lifestyle moments from shops, cafes, parks, schools, hospitals, and transport links. Property Size Apartment: 80 sqm approx. Car space: 14 sqm approx. Storage: 2 sqm approx. Total: 96 sqm approx. Approximate Outgoings: Council Rates: $337.00 p.q. Water Rates: $298.78 p.q. Strata Rates: $1215.65 p.q.
Floorplans & Interactive Tours
More Properties from NORTH RYDE
More Properties from Genesis Partners Real Estate - Chatswood
Not what you are looking for?
1003/3 Network Place, North Ryde, NSW 2113
Luxurious Architectural Design with Stunning City Views 2 BEDS + STUDY
Designed by the internationally renowned Bates Smart Architects, 'Ryde Garden' is situated in Sydney's North, epitomizing luxury living. This development offers a dynamic lifestyle with shopping centres, public transport, shops, cafes, and hospitals nearby. The apartment is crafted to provide a generous, highly functional, and flexible space, bathed in natural light and offering stunning city skyline and district views. Nearby national parks ensure a leafy, serene environment. Residents can enjoy a vibrant lifestyle with access to private rooftop podium areas, a large, tree-lined swimming pool, and BBQ facilities. This is a unique opportunity to secure luxurious living with a touch of unparalleled greenery. FEATURES + Open plan lounge and dining area with access to an enclosed balcony/winter garden. + Designer kitchen equipped with stainless steel European appliances and a stone benchtop. + Spacious bedroom with built-in wardrobes. + Separate study area. + Internal laundry with a Bosch washer/dryer combo. + Secure building with intercom and access control. + Onsite building management/concierge. + 200m to North Ryde Metro Station. + Easy access to train, bus, and major arterial road links. + Common facilities include a gymnasium, pool, BBQ area, playground, and public leisure areas. + Private residents-only communal green landscape rooftop with BBQ facilities. + Urban lifestyle moments from shops, cafes, parks, schools, hospitals, and transport links. Property Size Apartment: 80 sqm approx. Car space: 14 sqm approx. Storage: 2 sqm approx. Total: 96 sqm approx. Approximate Outgoings: Council Rates: $337.00 p.q. Water Rates: $298.78 p.q. Strata Rates: $1215.65 p.q.
