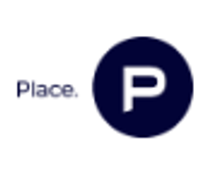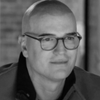- 1
- 2
- 3
- 4
- 5
- 1
- 2
- 3
- 4
- 5
101/130-134 Sydney Street, New Farm, QLD 4005
House Style Living, Apartment Style Convenience
Defined by organic forms and graceful curves, this Joe Adsett designed residence boasts seamless integration of indoor and outdoor space across an expansive floorplan, with the heart of New Farm on your doorstep. Ground floor with a private entrance lobby separating the main entertaining space from the sleeping quarters, this floorplan is designed for practical living with luxury finishes. This is really a house alternative presented as an apartment boasting an outdoor room of any entertainer's dreams spanning the width of the apartment, capturing a beautiful and uninterrupted aspect with exclusive garden use. - Luxury finishes include blackbutt timber floors, Italian travertine-look tiles, marble benchtops throughout the kitchen, butler's pantry, bathrooms, laundry and bbq. - The kitchen boasts optimal utility and beautiful lines with ample benchtop space, an abundance of cabinetry storage, a suite of Miele appliances and an integrated fridge (plus Vintec wine fridge to kitchen) and a large butler's pantry - An expansive outdoor covered courtyard surrounded by lush, landscaped gardens designed by Form Landscape Architects. The outdoor entertaining is complete with a built-in BBQ, bar fridge & custom cabinetry. - Master suite with generous walk-in robe and ensuite featuring a waterfall shower, dual vanities, hidden storage behind mirrored doors, bathtub, and a concealed wall toilet & heated towel rails. - Remaining two generous bedrooms each complemented with built-in robes, one bedroom features their own private ensuite, plus guest bathroom. - Second living room / multi purpose room / study office. - Well-appointed separate laundry with ample storage throughout the apartment - Two car, side by side, lock-up garage with storage - Additional 43sqm of exclusive garden use off your private courtyard with full reticulation. - Direct lift access to your apartment only accessible via fob security system - Onsite amenities include a heated pool, spa and gym - 6 level boutique residential low-rise designed for discerning owner-occupiers Botanic's curved and angled concrete walls are softened by distinctive timber-look screening and lush planting creating an elegant silhouette inspired by its location opposite the park. Famed Brisbane landmarks are at your door including the Powerhouse, James Street, awarded dining and of course the Brisbane River. A superlative opportunity to claim an elite address, this is a premier market offering! Disclaimer This property is being sold by auction or without a price and therefore a price guide can not be provided. The website may have filtered the property into a price bracket for website functionality purposes
Floorplans & Interactive Tours
More Properties from New Farm
More Properties from Place - New Farm
Not what you are looking for?
Our Featured Channels
REALTY UNCUT
REALTY TALK
101/130-134 Sydney Street, New Farm, QLD 4005
House Style Living, Apartment Style Convenience
Defined by organic forms and graceful curves, this Joe Adsett designed residence boasts seamless integration of indoor and outdoor space across an expansive floorplan, with the heart of New Farm on your doorstep. Ground floor with a private entrance lobby separating the main entertaining space from the sleeping quarters, this floorplan is designed for practical living with luxury finishes. This is really a house alternative presented as an apartment boasting an outdoor room of any entertainer's dreams spanning the width of the apartment, capturing a beautiful and uninterrupted aspect with exclusive garden use. - Luxury finishes include blackbutt timber floors, Italian travertine-look tiles, marble benchtops throughout the kitchen, butler's pantry, bathrooms, laundry and bbq. - The kitchen boasts optimal utility and beautiful lines with ample benchtop space, an abundance of cabinetry storage, a suite of Miele appliances and an integrated fridge (plus Vintec wine fridge to kitchen) and a large butler's pantry - An expansive outdoor covered courtyard surrounded by lush, landscaped gardens designed by Form Landscape Architects. The outdoor entertaining is complete with a built-in BBQ, bar fridge & custom cabinetry. - Master suite with generous walk-in robe and ensuite featuring a waterfall shower, dual vanities, hidden storage behind mirrored doors, bathtub, and a concealed wall toilet & heated towel rails. - Remaining two generous bedrooms each complemented with built-in robes, one bedroom features their own private ensuite, plus guest bathroom. - Second living room / multi purpose room / study office. - Well-appointed separate laundry with ample storage throughout the apartment - Two car, side by side, lock-up garage with storage - Additional 43sqm of exclusive garden use off your private courtyard with full reticulation. - Direct lift access to your apartment only accessible via fob security system - Onsite amenities include a heated pool, spa and gym - 6 level boutique residential low-rise designed for discerning owner-occupiers Botanic's curved and angled concrete walls are softened by distinctive timber-look screening and lush planting creating an elegant silhouette inspired by its location opposite the park. Famed Brisbane landmarks are at your door including the Powerhouse, James Street, awarded dining and of course the Brisbane River. A superlative opportunity to claim an elite address, this is a premier market offering! Disclaimer This property is being sold by auction or without a price and therefore a price guide can not be provided. The website may have filtered the property into a price bracket for website functionality purposes














































