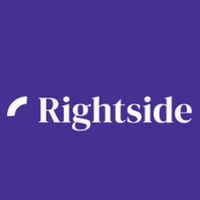- 1
- 2
- 3
- 4
- 5
- 1
- 2
- 3
- 4
- 5
11/322 Sydney Road, Balgowlah, NSW 2093
North Facing Penthouse - Expansive Views
Auction Location: On-Site Sun-filled rooms from a perfect north east aspect, no common walls and views stretched across the horizon toward the ocean are just some of the stand out features of this penthouse apartment. For those who love to entertain, spacious open plan living areas spill out to an enormous terrace with "vergola" blinds to allow sun when you want it or close them up to remain dry or cool when preferred. The generous floorplan offers the option of either three bedrooms or two plus study, with the main and second with built-in robes. The entrance foyer gives way to flowing open plan, living and dining areas all enjoying the benefit of an abundance of natural light and views. Naturally there are two bathrooms, one as an en-suite arrangement, with the laundry discreetly tucked away in the main bathroom. Stone benchtops, an oversupply of storage cupboards coupled with its position adjacent to the dining area and outdoor terrace, combine to make the kitchen an integral part of the living experience. Let's list some other features:- * "Whisper" quiet, top floor back of block position * Abundance of internal storage * Security block with level access & lift (ramp to accommodate disabled access) * Secure car space * Lock up storeroom * Minutes walk to Stocklands * Transport options at your door * Both gas & water points on the balcony Strata Levy: $2,150.69 per quarter Council Rates: $1,615.91 per annum We encourage your inspection and look forward to your call.
Floorplans & Interactive Tours
More Properties from Balgowlah
More Properties from The Rightside Estate Agency - Manly
Not what you are looking for?
Our Featured Channels
REALTY UNCUT
REALTY TALK
11/322 Sydney Road, Balgowlah, NSW 2093
North Facing Penthouse - Expansive Views
Auction Location: On-Site Sun-filled rooms from a perfect north east aspect, no common walls and views stretched across the horizon toward the ocean are just some of the stand out features of this penthouse apartment. For those who love to entertain, spacious open plan living areas spill out to an enormous terrace with "vergola" blinds to allow sun when you want it or close them up to remain dry or cool when preferred. The generous floorplan offers the option of either three bedrooms or two plus study, with the main and second with built-in robes. The entrance foyer gives way to flowing open plan, living and dining areas all enjoying the benefit of an abundance of natural light and views. Naturally there are two bathrooms, one as an en-suite arrangement, with the laundry discreetly tucked away in the main bathroom. Stone benchtops, an oversupply of storage cupboards coupled with its position adjacent to the dining area and outdoor terrace, combine to make the kitchen an integral part of the living experience. Let's list some other features:- * "Whisper" quiet, top floor back of block position * Abundance of internal storage * Security block with level access & lift (ramp to accommodate disabled access) * Secure car space * Lock up storeroom * Minutes walk to Stocklands * Transport options at your door * Both gas & water points on the balcony Strata Levy: $2,150.69 per quarter Council Rates: $1,615.91 per annum We encourage your inspection and look forward to your call.































