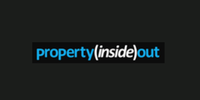- 1
- 2
- 3
- 4
- 5
- 1
- 2
- 3
- 4
- 5
16/1-2 Harvey Place, Toongabbie, NSW 2146
Designed For Easy Living
Designed for easy living in the heart of Toongabbie, the near new "Harvey Place" development provides a quality lifestyle with perfect privacy, security and convenience. This 3 bedroom apartment has been crafted to maximise space and natural light with an easy flowing floor plan to ensure generous living with form, function and stylish finishes throughout. This stunning haven offers convenience, being only a short stroll to Toongabbie train station, local shops, childcare and a selection of good schools. Newly painted. Strata Plan registered 2017 Unit 90m2 Car space 15m2 Storage cage 1m2 Total strata size 106m2 Council rates $293 PQ approx Strata & Sinking Fund $993 PQ approx Water $302 PQ approx Rental potential $620 pw approx • Level 3 - Top Floor • Lift access Highlights: - Light-filled, open plan layout living and dining space flows on to private balcony. - Three large bedrooms, master with ensuite. - Built-in robes to two bedrooms. - Modern kitchen, complete with stone bench top, stainless steel appliances including dishwasher to striking gas kitchen with sleek polyurethane cabinetry. - Sun-soaked interiors and extra high ceilings give a great sense of space. - Split system air conditioning, gas outlet on the balcony, lift and security intercom entry. - Secure undercover car space with a metal cage for storage. Enjoy the style and quietness of this exceptional brand new development. Disclaimer: All information contained herein is provided by third party sources including but not limited to the owners/developers, valuers and solicitors. Consequently we cannot guarantee its accuracy. Any person using this information should rely on their own inquiries and verify all relevant details for their accuracy, effect and currency. 3D Images & photos used in marketing are artist impressions and to be used as an inspirational guide only. All suggested building layouts and indication of land potential is STCA and do not constitute a fact but merely an indication of potential.
Floorplans & Interactive Tours
More Properties from TOONGABBIE
More Properties from Property Inside Out - CASTLE HILL
Not what you are looking for?
16/1-2 Harvey Place, Toongabbie, NSW 2146
Designed For Easy Living
Designed for easy living in the heart of Toongabbie, the near new "Harvey Place" development provides a quality lifestyle with perfect privacy, security and convenience. This 3 bedroom apartment has been crafted to maximise space and natural light with an easy flowing floor plan to ensure generous living with form, function and stylish finishes throughout. This stunning haven offers convenience, being only a short stroll to Toongabbie train station, local shops, childcare and a selection of good schools. Newly painted. Strata Plan registered 2017 Unit 90m2 Car space 15m2 Storage cage 1m2 Total strata size 106m2 Council rates $293 PQ approx Strata & Sinking Fund $993 PQ approx Water $302 PQ approx Rental potential $620 pw approx • Level 3 - Top Floor • Lift access Highlights: - Light-filled, open plan layout living and dining space flows on to private balcony. - Three large bedrooms, master with ensuite. - Built-in robes to two bedrooms. - Modern kitchen, complete with stone bench top, stainless steel appliances including dishwasher to striking gas kitchen with sleek polyurethane cabinetry. - Sun-soaked interiors and extra high ceilings give a great sense of space. - Split system air conditioning, gas outlet on the balcony, lift and security intercom entry. - Secure undercover car space with a metal cage for storage. Enjoy the style and quietness of this exceptional brand new development. Disclaimer: All information contained herein is provided by third party sources including but not limited to the owners/developers, valuers and solicitors. Consequently we cannot guarantee its accuracy. Any person using this information should rely on their own inquiries and verify all relevant details for their accuracy, effect and currency. 3D Images & photos used in marketing are artist impressions and to be used as an inspirational guide only. All suggested building layouts and indication of land potential is STCA and do not constitute a fact but merely an indication of potential.

































