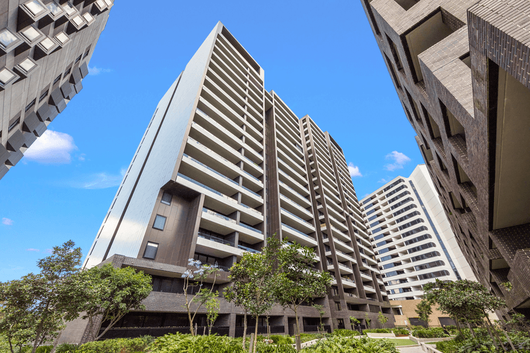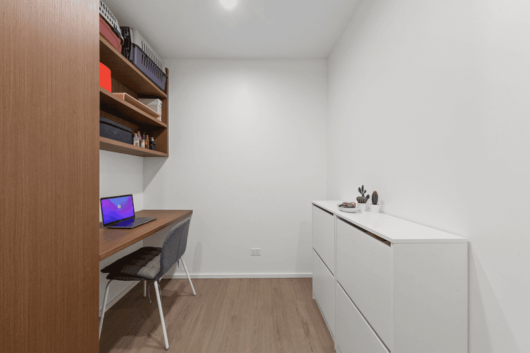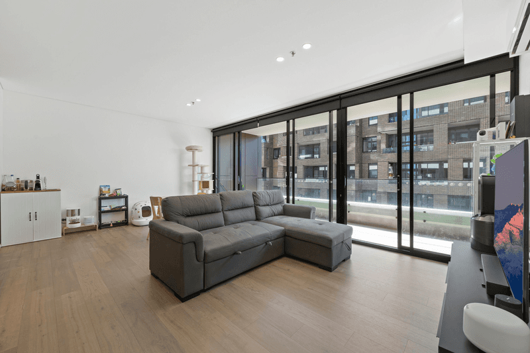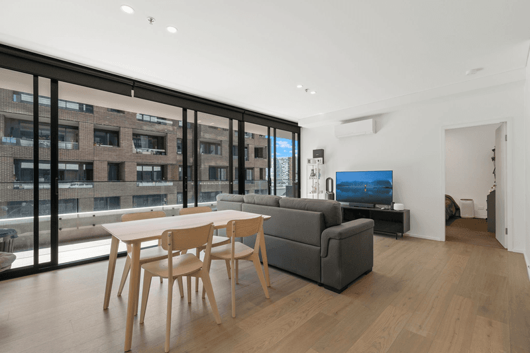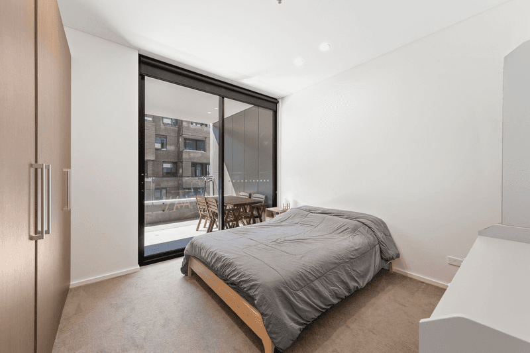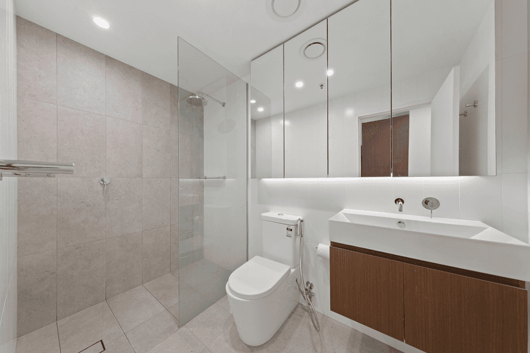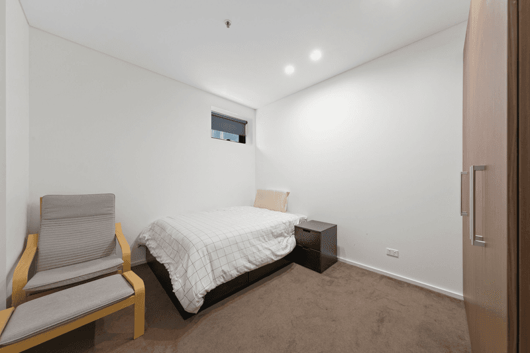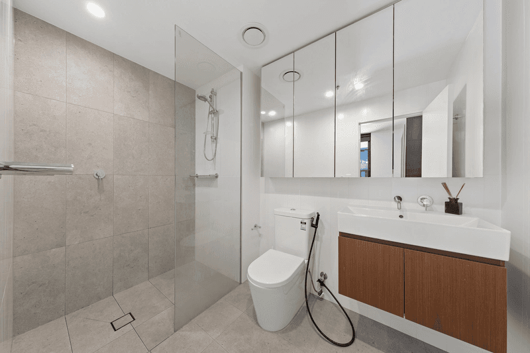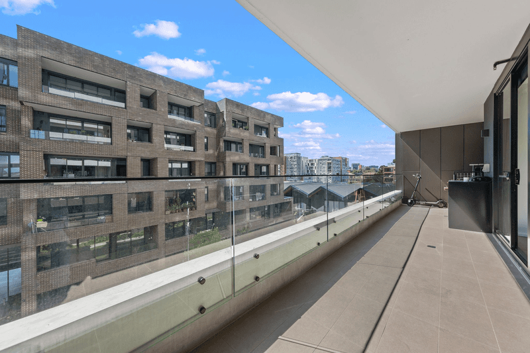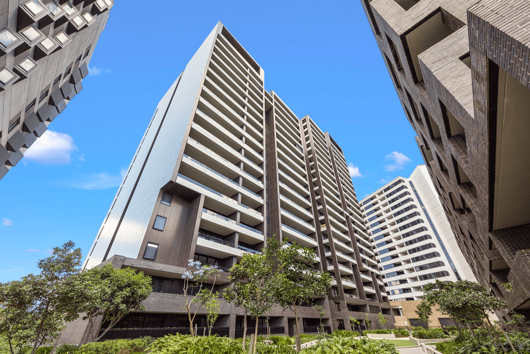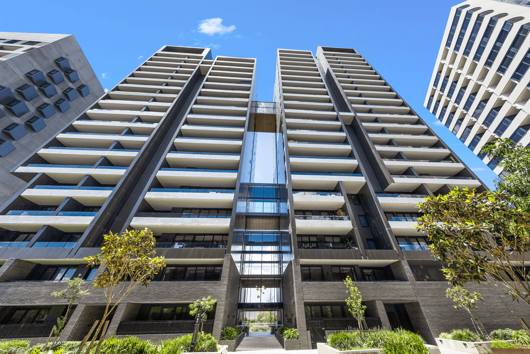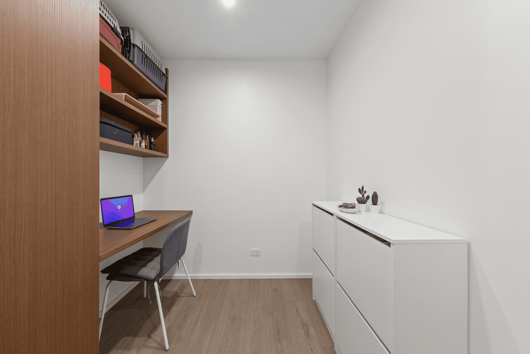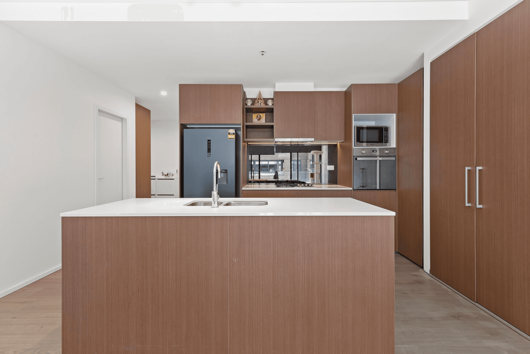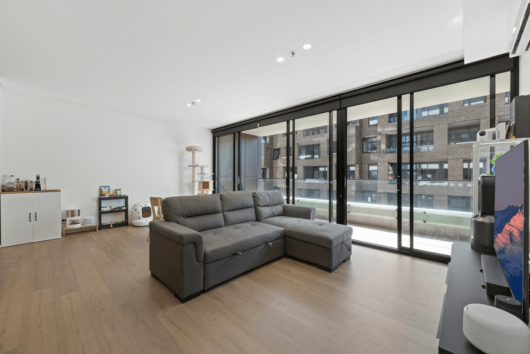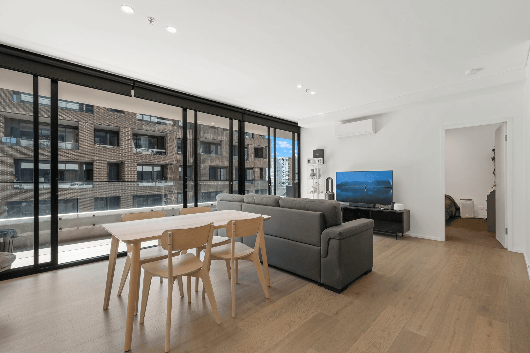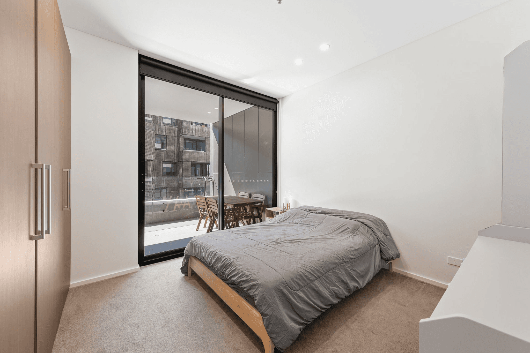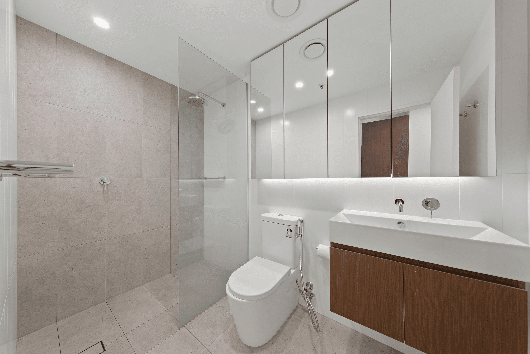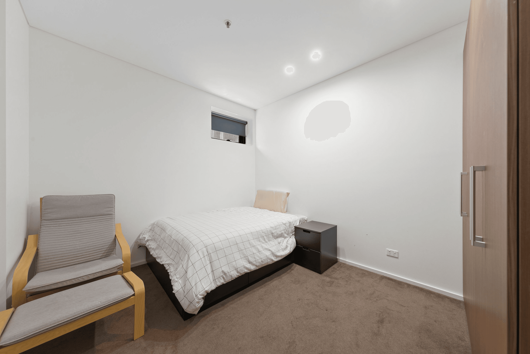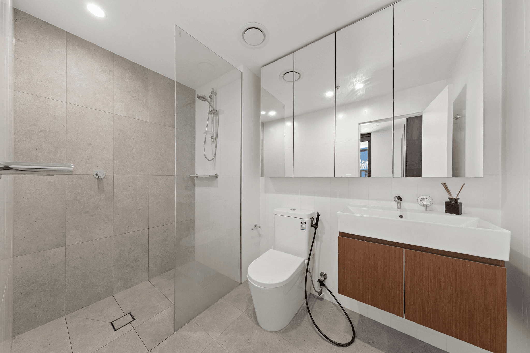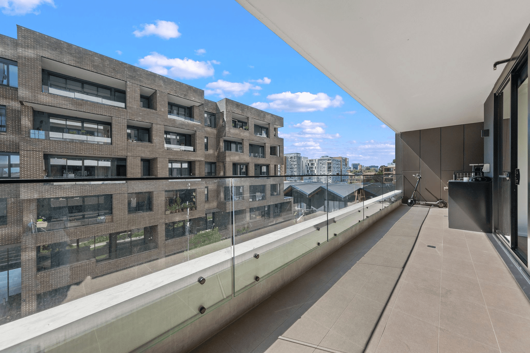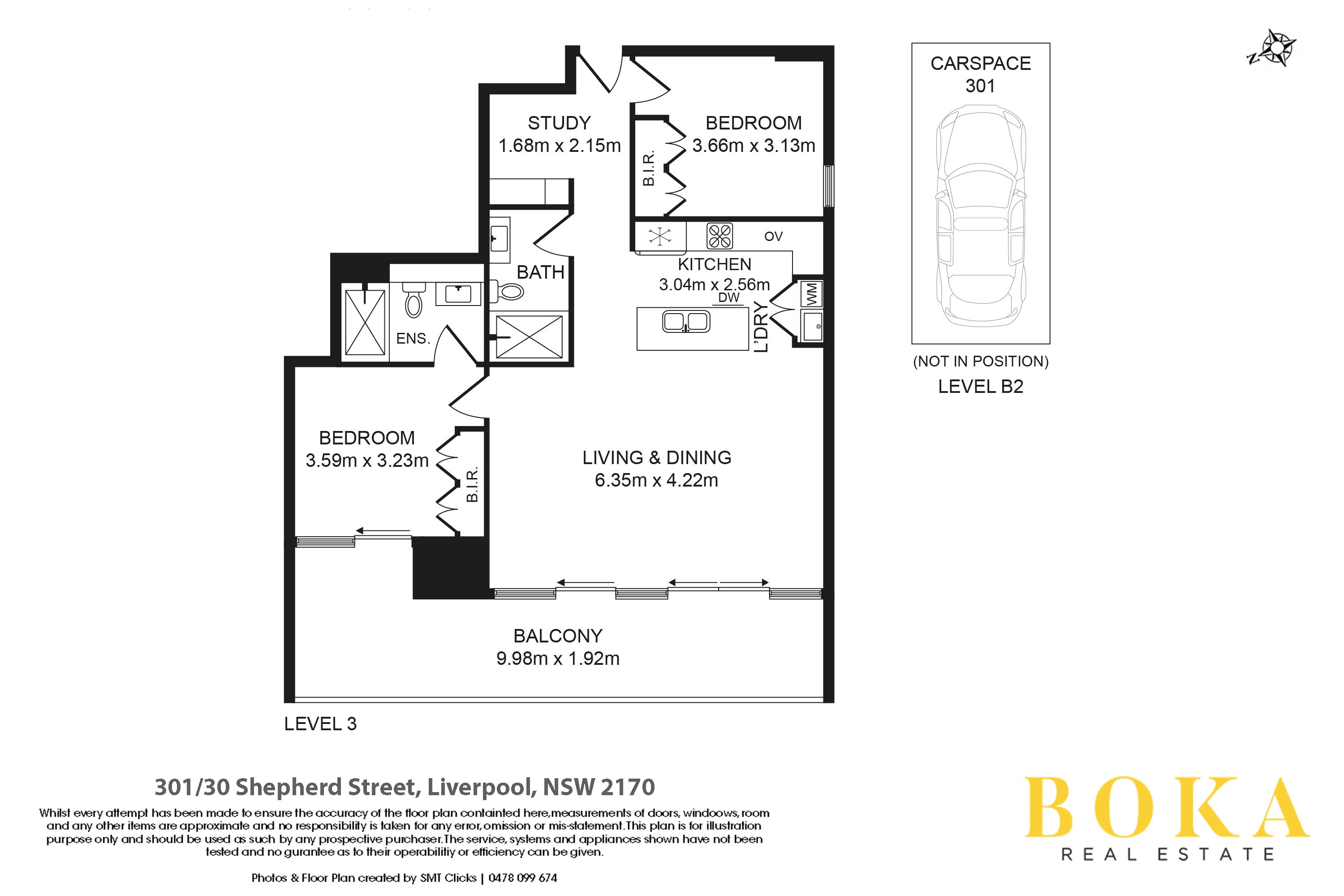- 1
- 2
- 3
- 4
- 5
- 1
- 2
- 3
- 4
- 5
301/30 Shepherd Street, Liverpool, NSW 2170
LIGHT FILLED 2 BEDROOM WITH STUDY SPACE APARTMENT
Presenting the ultimate lifestyle opportunity and situated in the prestigious "Bindery" in the Paper Mill complex, this stunning 2 bedroom plus study space apartment offers a luxurious and beautiful light filled interior complimented with a generous entertainers balcony and spacious floorplan. A masterpiece of design, it offers architecturally crafted spaces and stylish design living all set on the 3rd floor. With floor to ceiling sliding doors filling the space with natural light, this highly desirable apartment is the ideal home for first home buyers and investors looking for the ultimate in deluxe living. Features include: • Spacious open plan living and dining open to large entertainers balcony • Split system air conditioning • Sleek kitchen with premium cabinetry, gas cooktop, steel appliances and dishwasher • Main bedroom with ensuite • Additional bedroom with extensive wardrobe storage • Study room upon entrance • Downlights throughout • Internal laundry • Secure basement parking • Footsteps away from the Paper Mill dining precinct • River Walk, dog parks, parkland walks and more in close proximity • Walking distance to Liverpool Train Station, Westfields Liverpool and close distance to hospitals • Close proximity to m5 and m7 motorways Disclaimer: All information contained herein is gathered from sources we believe reliable. We have no reason to doubt its accuracy, however we cannot guarantee it. All interested parties should make and rely upon their own enquiries.
Floorplans & Interactive Tours
More Properties from LIVERPOOL
More Properties from The Boka Real Estate - PRESTONS
Not what you are looking for?
Our Featured Channels
REALTY UNCUT
REALTY TALK
301/30 Shepherd Street, Liverpool, NSW 2170
LIGHT FILLED 2 BEDROOM WITH STUDY SPACE APARTMENT
Presenting the ultimate lifestyle opportunity and situated in the prestigious "Bindery" in the Paper Mill complex, this stunning 2 bedroom plus study space apartment offers a luxurious and beautiful light filled interior complimented with a generous entertainers balcony and spacious floorplan. A masterpiece of design, it offers architecturally crafted spaces and stylish design living all set on the 3rd floor. With floor to ceiling sliding doors filling the space with natural light, this highly desirable apartment is the ideal home for first home buyers and investors looking for the ultimate in deluxe living. Features include: • Spacious open plan living and dining open to large entertainers balcony • Split system air conditioning • Sleek kitchen with premium cabinetry, gas cooktop, steel appliances and dishwasher • Main bedroom with ensuite • Additional bedroom with extensive wardrobe storage • Study room upon entrance • Downlights throughout • Internal laundry • Secure basement parking • Footsteps away from the Paper Mill dining precinct • River Walk, dog parks, parkland walks and more in close proximity • Walking distance to Liverpool Train Station, Westfields Liverpool and close distance to hospitals • Close proximity to m5 and m7 motorways Disclaimer: All information contained herein is gathered from sources we believe reliable. We have no reason to doubt its accuracy, however we cannot guarantee it. All interested parties should make and rely upon their own enquiries.
Floorplans & Interactive Tours
Details not provided
