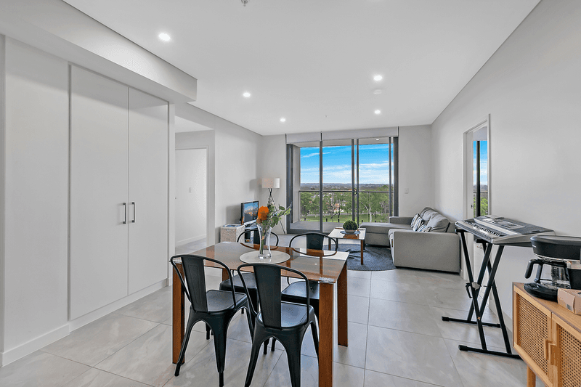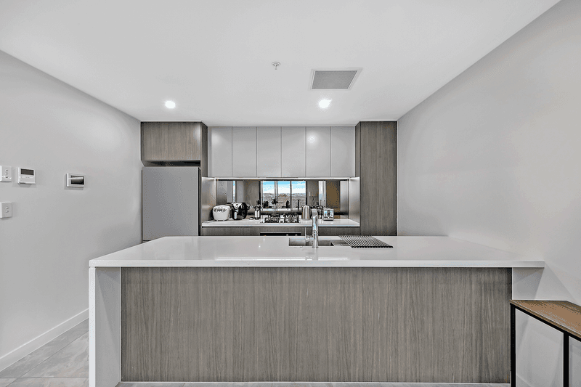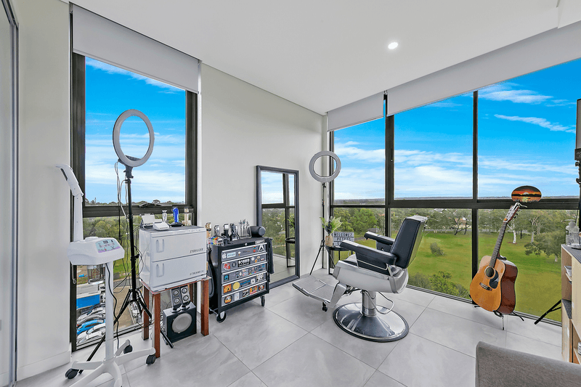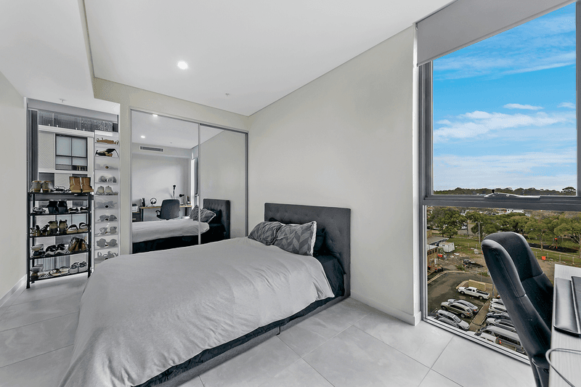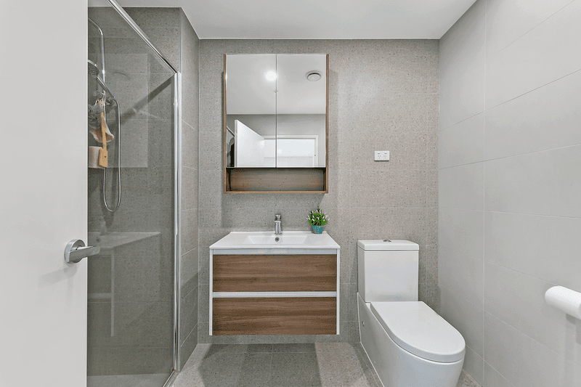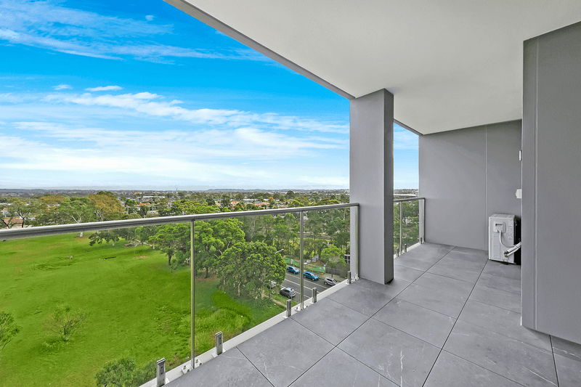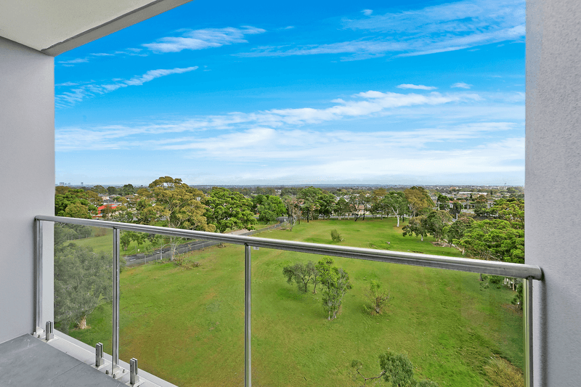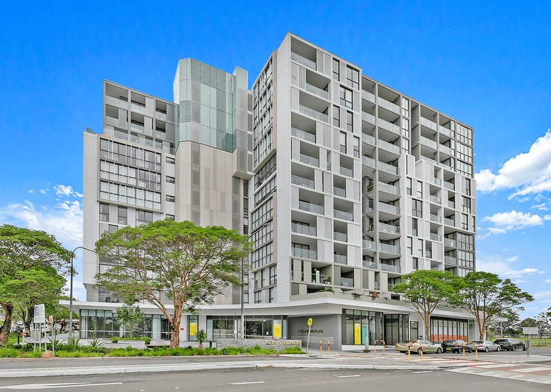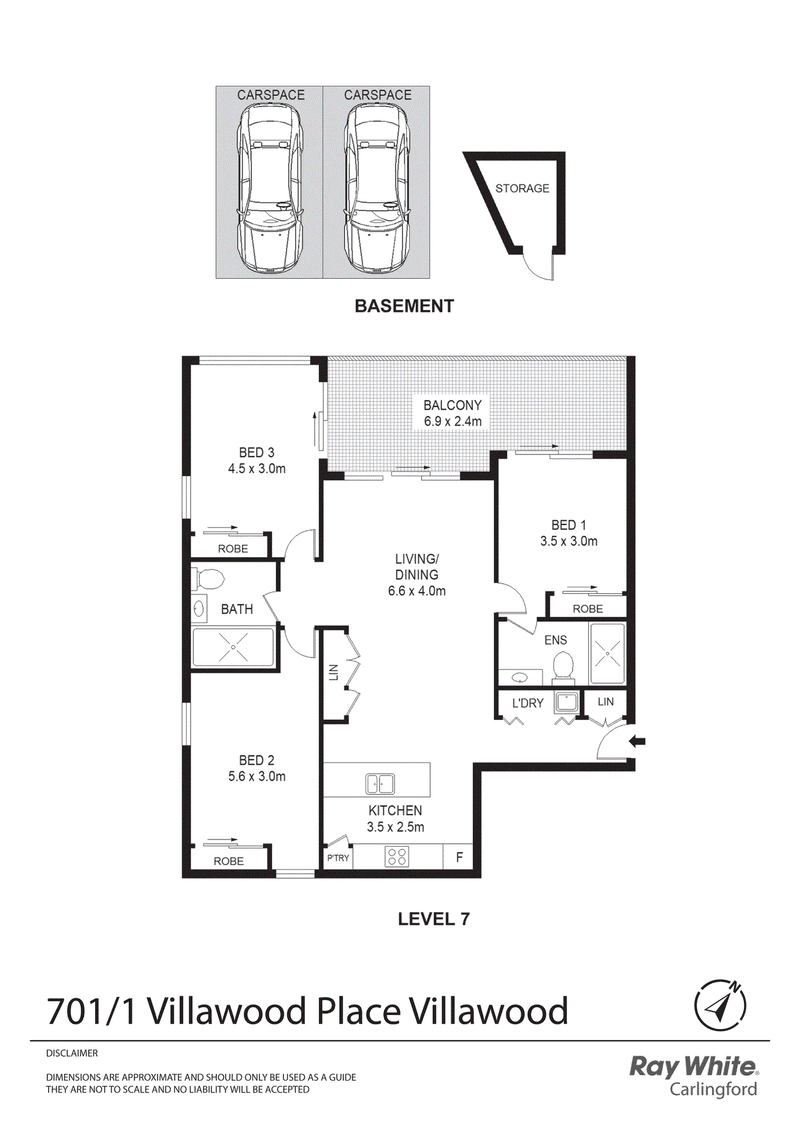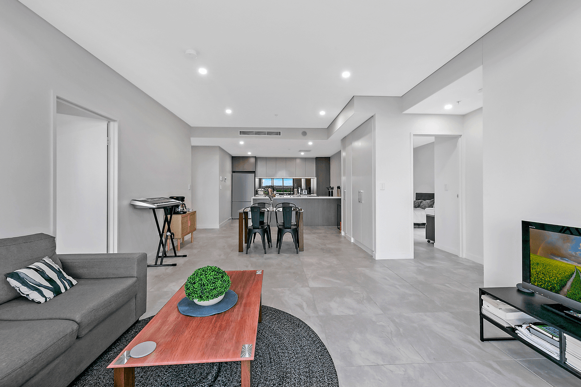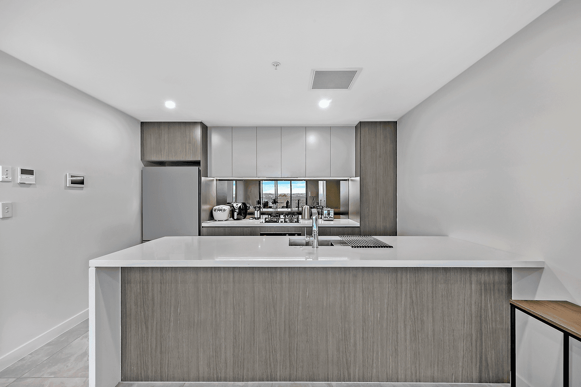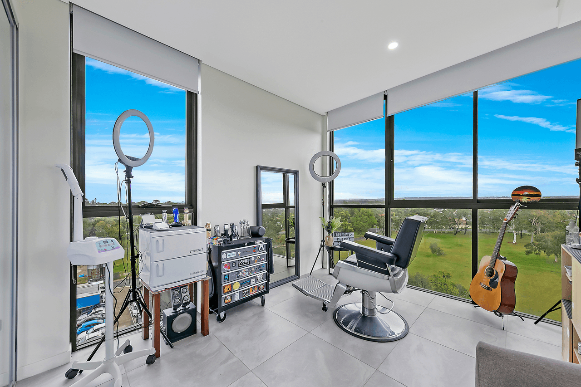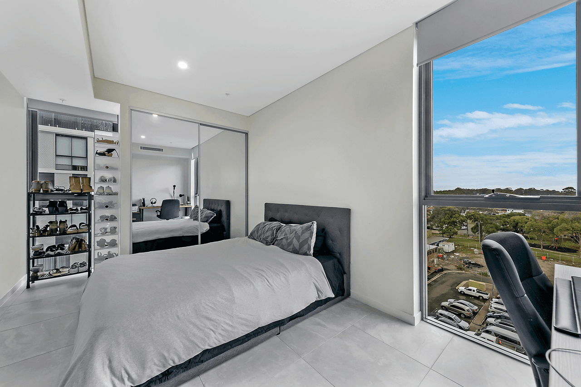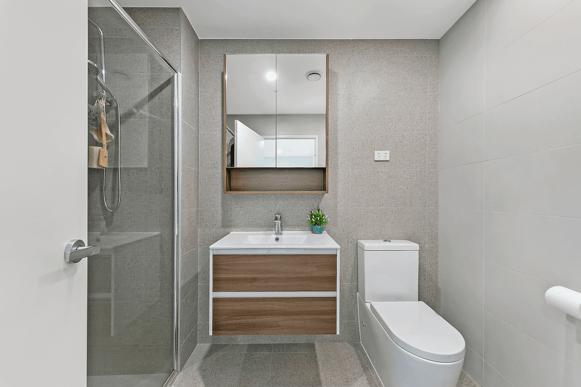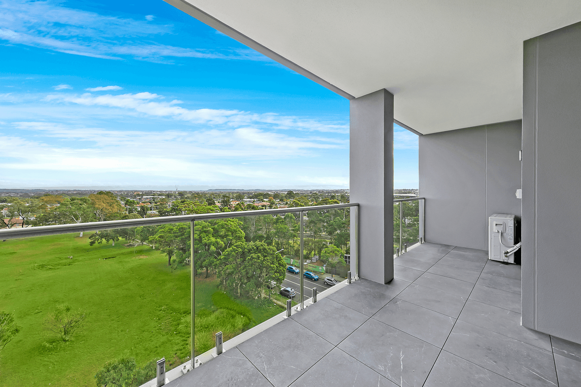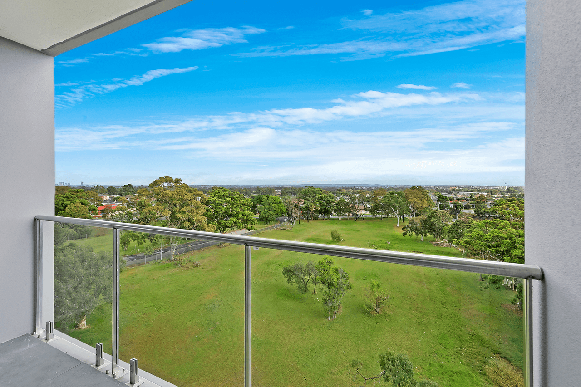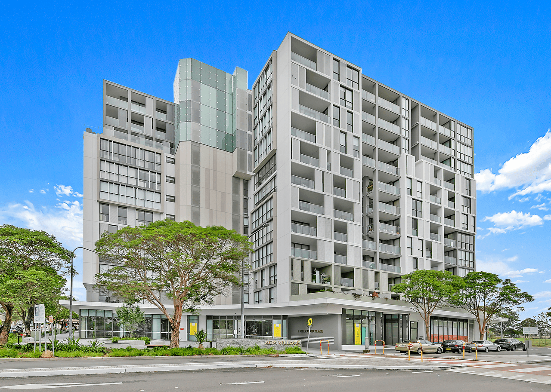- 1
- 2
- 3
- 4
- 5
- 1
- 2
- 3
- 4
- 5
701/1 Villawood Place, Villawood, NSW 2163
Stylish Sanctuary With A View That Reaches Beyond The Horizon
More than the modern and luxurious stylings of this 3 bed, 2 bath apartment… More than the comfort features like ducted air, a hotel-style bathroom with floor-to-ceiling tiles and open-plan living… And more than the main with ensuite, built-ins in every room and chic kitchen with sleek cabinetry, island bench and gas cooking… Yes. More than anything, the highlight of your new home is the view. Seen best from your living room, bed 1 and bed 3 is a view you can't wait to wake up to. A tree-dressed view that reaches beyond the horizon. Making your home the likely destination for social gatherings from now on. With contemporary two-toned tiles throughout. Power-saving downlights. An overwhelming amount of storage. And only minutes from the train station and a 5-star bakery… Your stylish sanctuary awaits-time to make your move. Key attributes: - 3 extra large bedrooms and open-plan living - Chic kitchen w/ sleek cabinetry, island bench, gas cooking - Built-ins in all rooms, main with ensuite - Two-toned grey tiles throughout - stunning! - Ducted air conditioning for year-round comfort - Power-saving downlights enhance the modern look - You'll never be short of storage and cabinets - Hotel-style bathroom with floor-to-ceiling tiles - Tree-dressed view that reaches beyond the horizon - Walking distance from the train station and 5-star bakery Expenses: Council Rate: $242 p/q Strata: $835.70 p/q Water: $201 p/q Estimated rent: $680,00 per week
Floorplans & Interactive Tours
More Properties from VILLAWOOD
More Properties from Ray White Carlingford
Not what you are looking for?
Our Featured Channels
REALTY UNCUT
REALTY TALK
701/1 Villawood Place, Villawood, NSW 2163
Stylish Sanctuary With A View That Reaches Beyond The Horizon
More than the modern and luxurious stylings of this 3 bed, 2 bath apartment… More than the comfort features like ducted air, a hotel-style bathroom with floor-to-ceiling tiles and open-plan living… And more than the main with ensuite, built-ins in every room and chic kitchen with sleek cabinetry, island bench and gas cooking… Yes. More than anything, the highlight of your new home is the view. Seen best from your living room, bed 1 and bed 3 is a view you can't wait to wake up to. A tree-dressed view that reaches beyond the horizon. Making your home the likely destination for social gatherings from now on. With contemporary two-toned tiles throughout. Power-saving downlights. An overwhelming amount of storage. And only minutes from the train station and a 5-star bakery… Your stylish sanctuary awaits-time to make your move. Key attributes: - 3 extra large bedrooms and open-plan living - Chic kitchen w/ sleek cabinetry, island bench, gas cooking - Built-ins in all rooms, main with ensuite - Two-toned grey tiles throughout - stunning! - Ducted air conditioning for year-round comfort - Power-saving downlights enhance the modern look - You'll never be short of storage and cabinets - Hotel-style bathroom with floor-to-ceiling tiles - Tree-dressed view that reaches beyond the horizon - Walking distance from the train station and 5-star bakery Expenses: Council Rate: $242 p/q Strata: $835.70 p/q Water: $201 p/q Estimated rent: $680,00 per week

