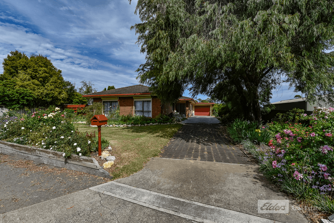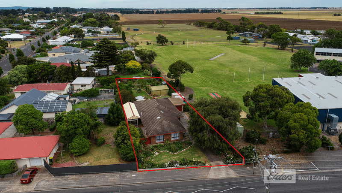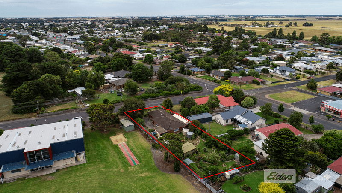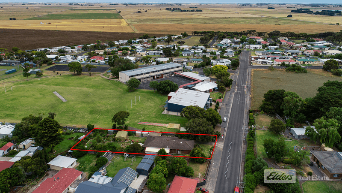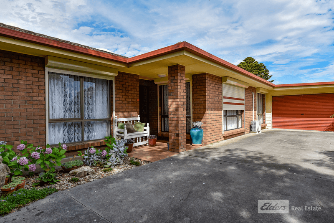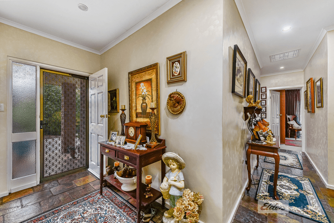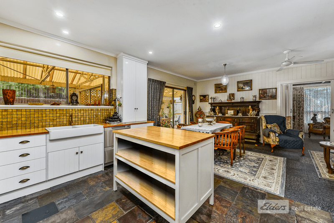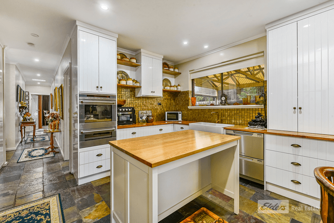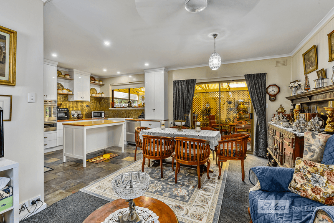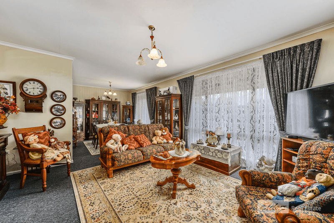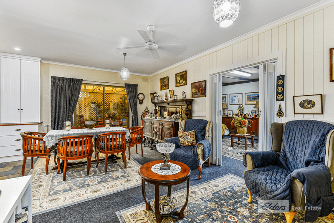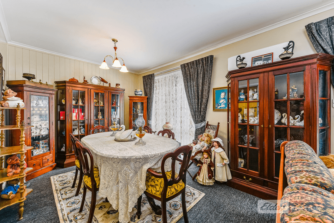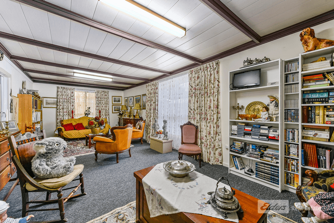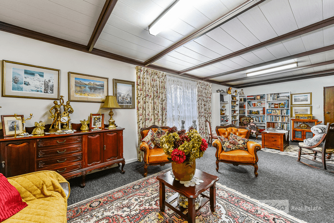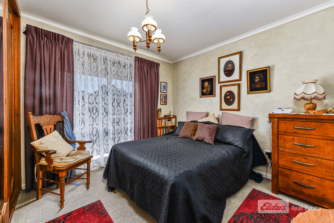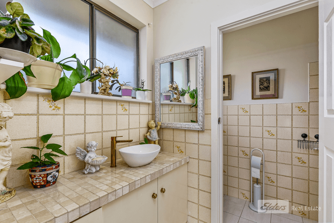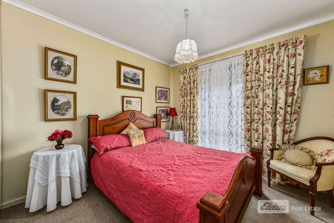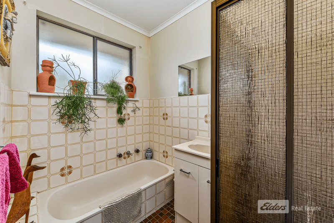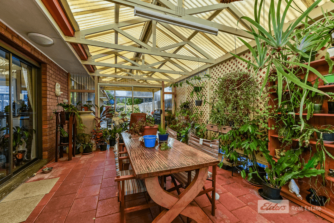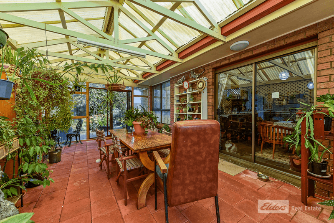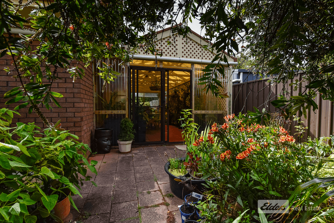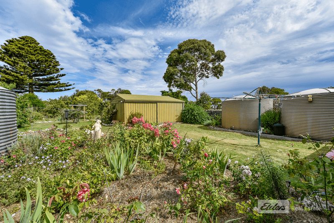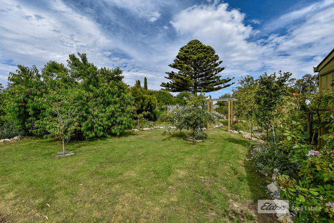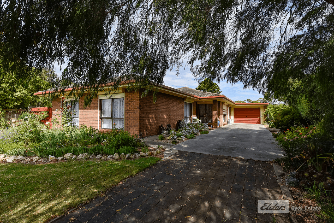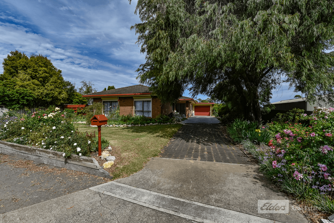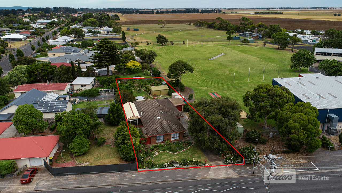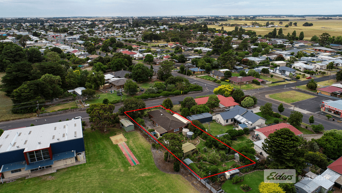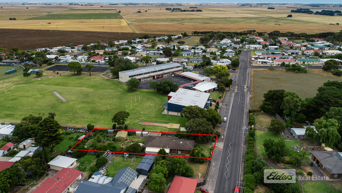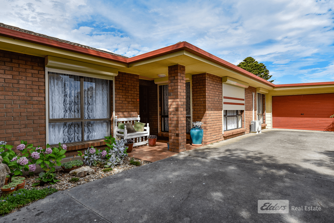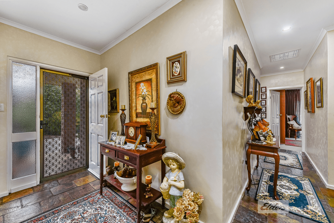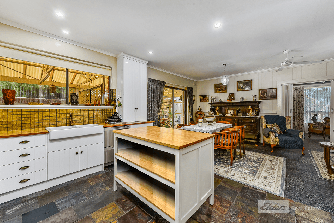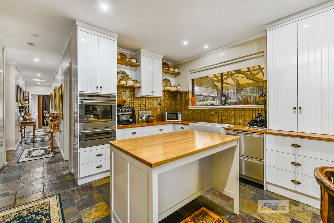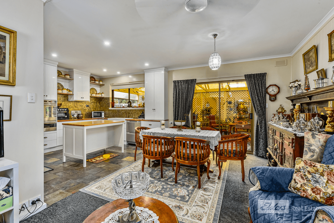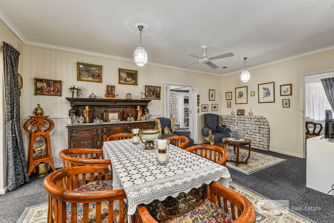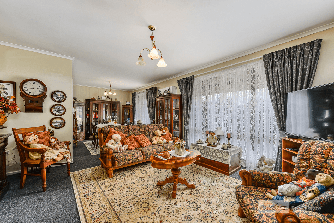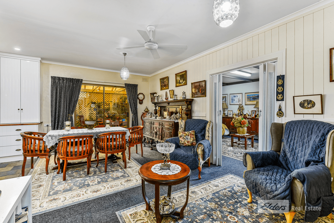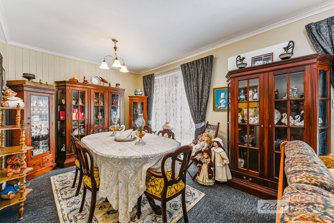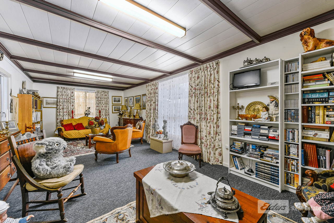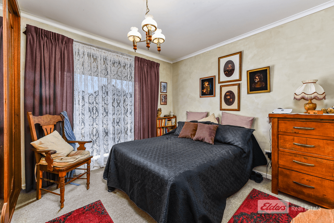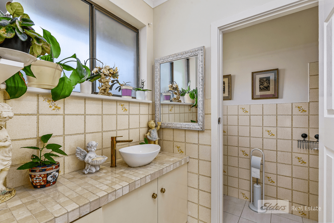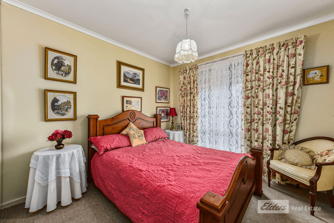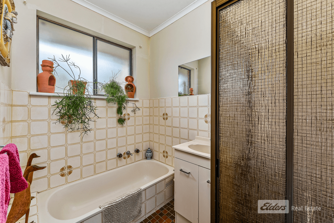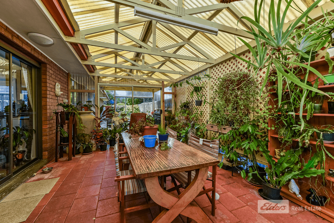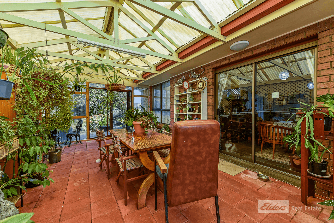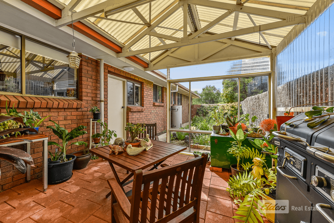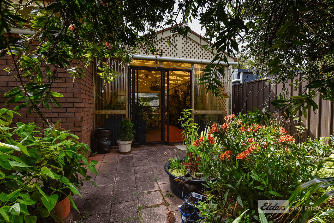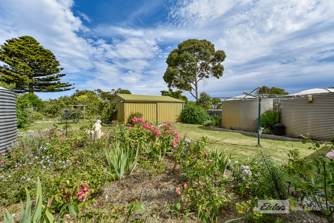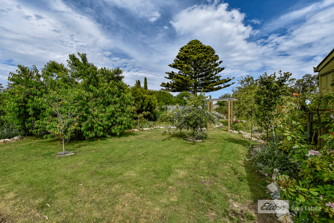- 1
- 2
- 3
- 4
- 5
- 1
- 2
- 3
- 4
- 5
1 Bridges Street, Millicent, SA 5280
THE SIZE WILL SURPRISE!!
Substantial solid brick and tile home ideal for a large family or perfect for retirees that are avid gardeners. This beautiful immaculately presented home is well positioned on the 1415m2 allotment with majority of the space being in the rear yard. Wide front entrance with slate flooring which continues to flow through to the passage and into the kitchen. The open plan kitchen, meals and living has a modern cottage style gloss white kitchen cabinetry with timber bench tops which is a feature of the kitchen and is well supported with a butler sink, large kitchen hutch, pantry cupboards, 2 drawer Fisher & Paykel dishwasher, electric f/f wall oven and central freestanding island bench with timber top. The meals & living area has carpet flooring and access to the dining & formal lounge, the family room / 2nd living room and sliding door to the pergola. The carpeted dining room and formal lounge is spacious and is heated and cooled by the reverse cycle. The family room/2nd living room is 9 x 3.9m, carpeted and an ideal for a kid's playroom/games room or a great reading or craft room. There are 3 carpeted bedrooms. The main has built-in's and ensuite that boasts a separate vanity area with towel linen press, bathroom with shower and toilet. The 2 other bedrooms have built-ins as well and the main bathroom is tiled with bathroom, shower, vanity and separate adjacent toilet. Love relaxing, enjoying a glass of wine or a coffee then the pergola is the place to go. Completely enclosed for all year round, paved and very private 6m x 4m pergola, it's a fantastic area to also entertain and cook up a storm in the adjoining 4m x 4m BBQ area. There are exterior roller shutters on all bedrooms and the formal lounge/dining room The house is well insulated and has recently had a new electric HWS installed. A drive through garage with auto roller door with access to inside the home and to 2nd garage. The 2nd garage has a concreted floor, power, PA & sliding door with workbench and cupboards. 53,000 litre capacity of rainwater is connected to the house with town supply to the 2 toilets and laundry and the equipped bore covering the garden along with an auto sprinkler system. An amazing gorgeous cottage garden front and back with fruits trees and 2 garden sheds (one paved flooring and the other concreted) in the rear yard. This delightful, spacious family home is located next door to the primary school and approximately 1.7km to the main centre of town. For a private inspection or more information, contact Kerry. Disclaimer - every precaution has been taken to establish the accuracy of the material herein. Prospective purchasers should not confine themselves to the contents and make their own enquiries to satisfy themselves in all respects. Elders Real Estate will not accept any responsibility should any details prove to be incorrect
Floorplans & Interactive Tours
More Properties from MILLICENT
More Properties from Elders - South East
Not what you are looking for?
1 Bridges Street, Millicent, SA 5280
THE SIZE WILL SURPRISE!!
Substantial solid brick and tile home ideal for a large family or perfect for retirees that are avid gardeners. This beautiful immaculately presented home is well positioned on the 1415m2 allotment with majority of the space being in the rear yard. Wide front entrance with slate flooring which continues to flow through to the passage and into the kitchen. The open plan kitchen, meals and living has a modern cottage style gloss white kitchen cabinetry with timber bench tops which is a feature of the kitchen and is well supported with a butler sink, large kitchen hutch, pantry cupboards, 2 drawer Fisher & Paykel dishwasher, electric f/f wall oven and central freestanding island bench with timber top. The meals & living area has carpet flooring and access to the dining & formal lounge, the family room / 2nd living room and sliding door to the pergola. The carpeted dining room and formal lounge is spacious and is heated and cooled by the reverse cycle. The family room/2nd living room is 9 x 3.9m, carpeted and an ideal for a kid's playroom/games room or a great reading or craft room. There are 3 carpeted bedrooms. The main has built-in's and ensuite that boasts a separate vanity area with towel linen press, bathroom with shower and toilet. The 2 other bedrooms have built-ins as well and the main bathroom is tiled with bathroom, shower, vanity and separate adjacent toilet. Love relaxing, enjoying a glass of wine or a coffee then the pergola is the place to go. Completely enclosed for all year round, paved and very private 6m x 4m pergola, it's a fantastic area to also entertain and cook up a storm in the adjoining 4m x 4m BBQ area. There are exterior roller shutters on all bedrooms and the formal lounge/dining room The house is well insulated and has recently had a new electric HWS installed. A drive through garage with auto roller door with access to inside the home and to 2nd garage. The 2nd garage has a concreted floor, power, PA & sliding door with workbench and cupboards. 53,000 litre capacity of rainwater is connected to the house with town supply to the 2 toilets and laundry and the equipped bore covering the garden along with an auto sprinkler system. An amazing gorgeous cottage garden front and back with fruits trees and 2 garden sheds (one paved flooring and the other concreted) in the rear yard. This delightful, spacious family home is located next door to the primary school and approximately 1.7km to the main centre of town. For a private inspection or more information, contact Kerry. Disclaimer - every precaution has been taken to establish the accuracy of the material herein. Prospective purchasers should not confine themselves to the contents and make their own enquiries to satisfy themselves in all respects. Elders Real Estate will not accept any responsibility should any details prove to be incorrect
Floorplans & Interactive Tours
Details not provided

