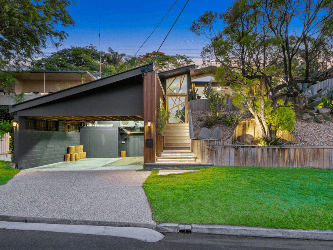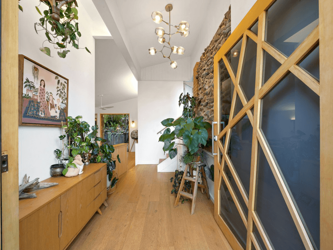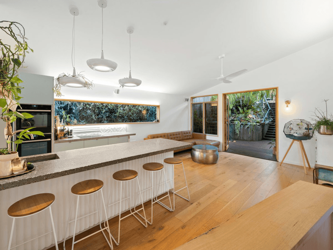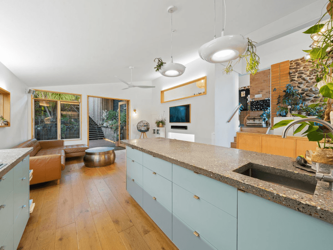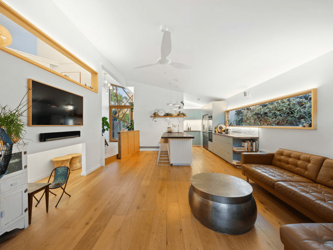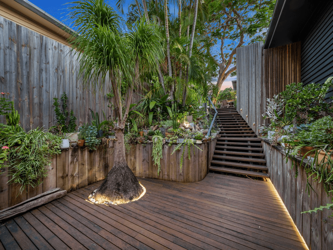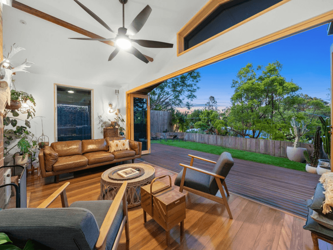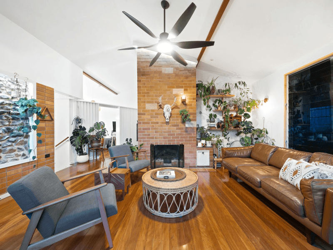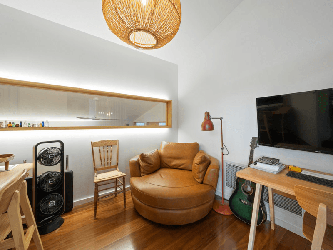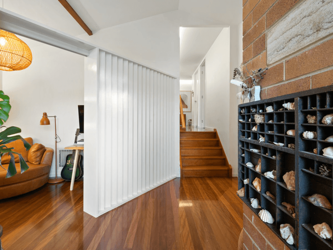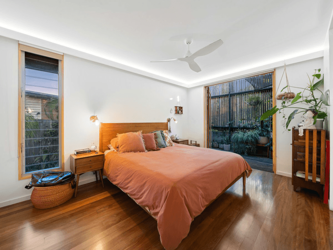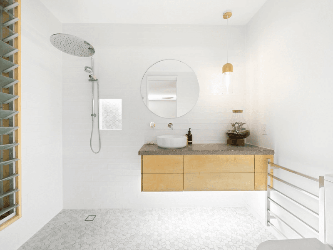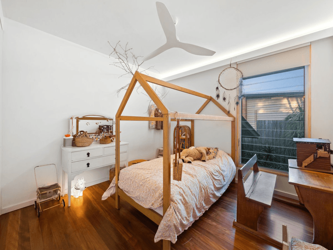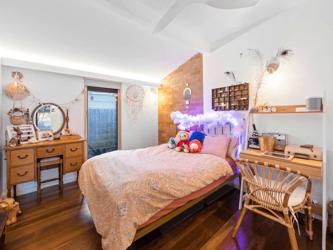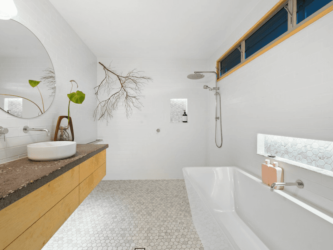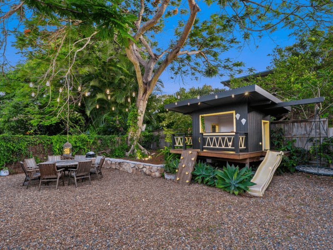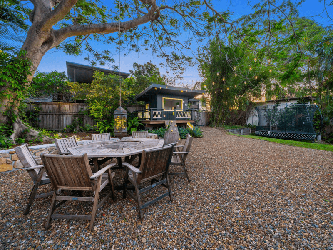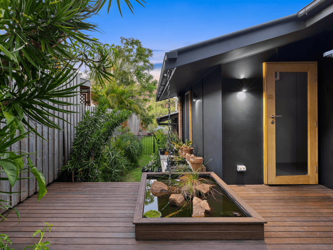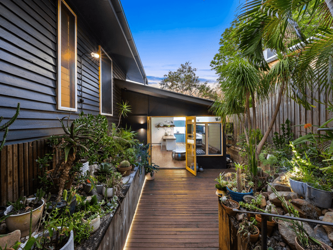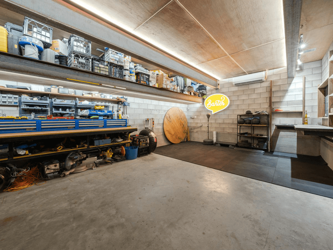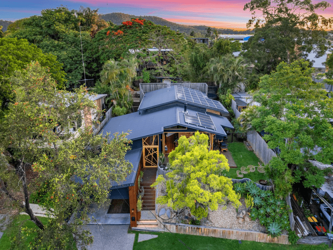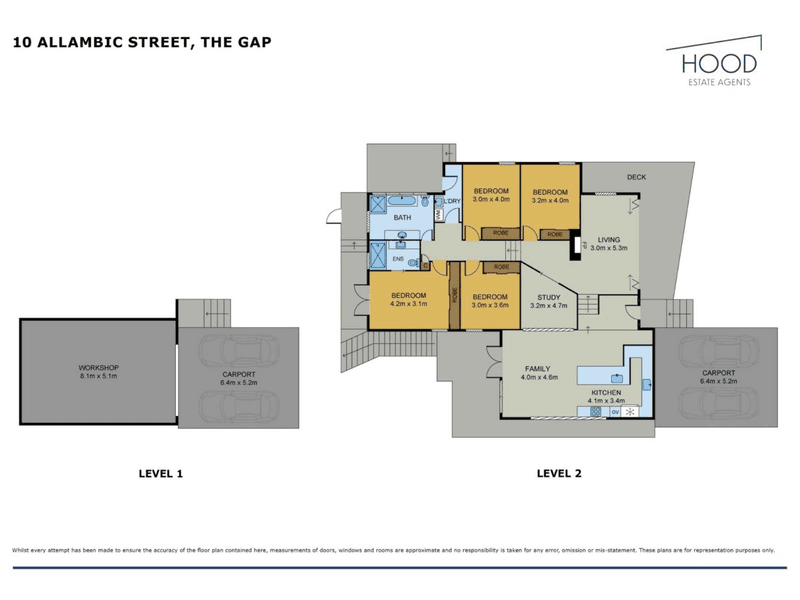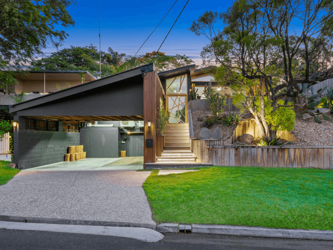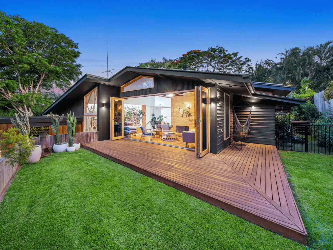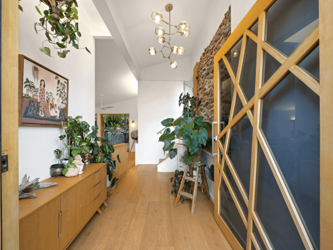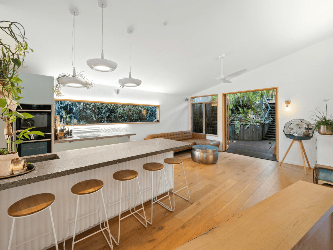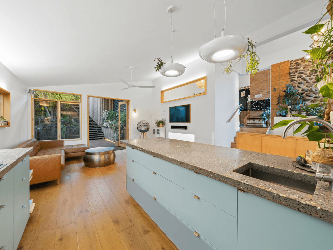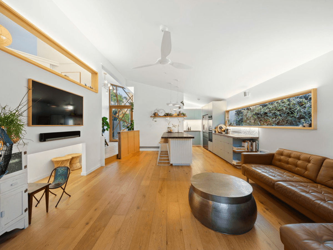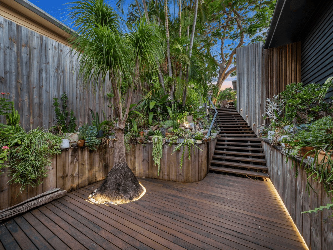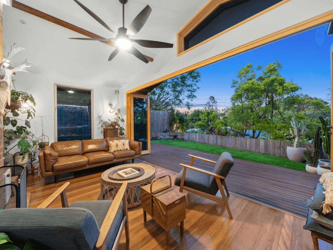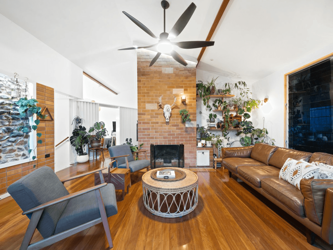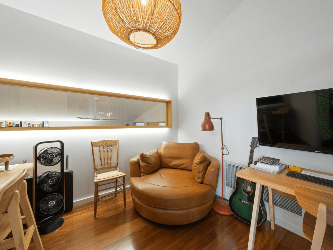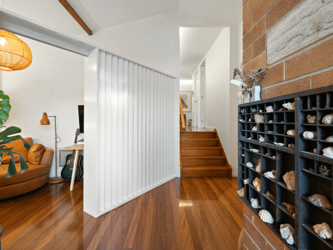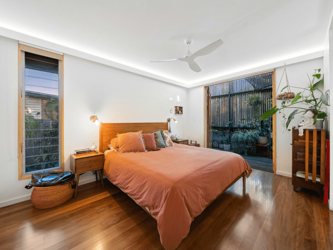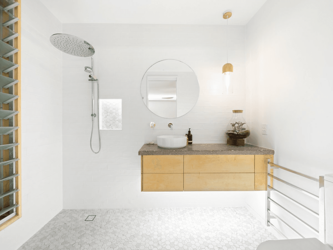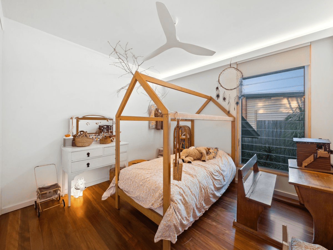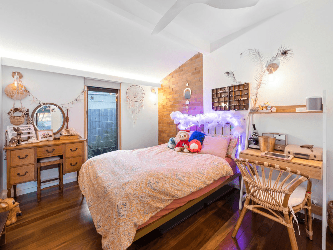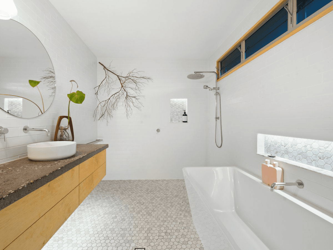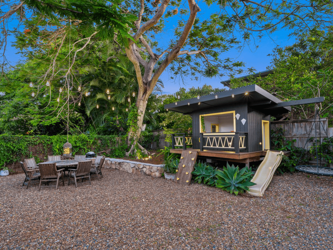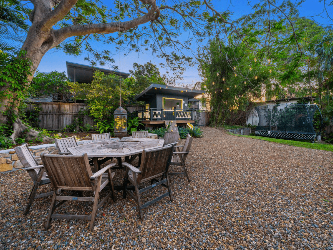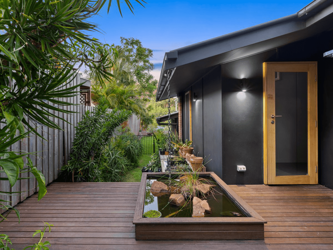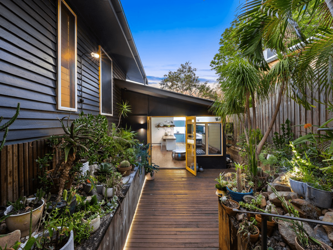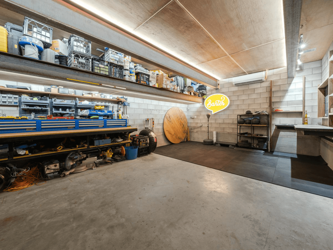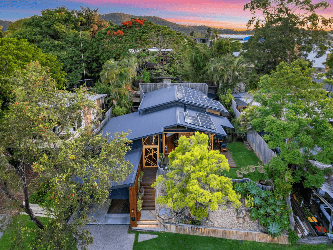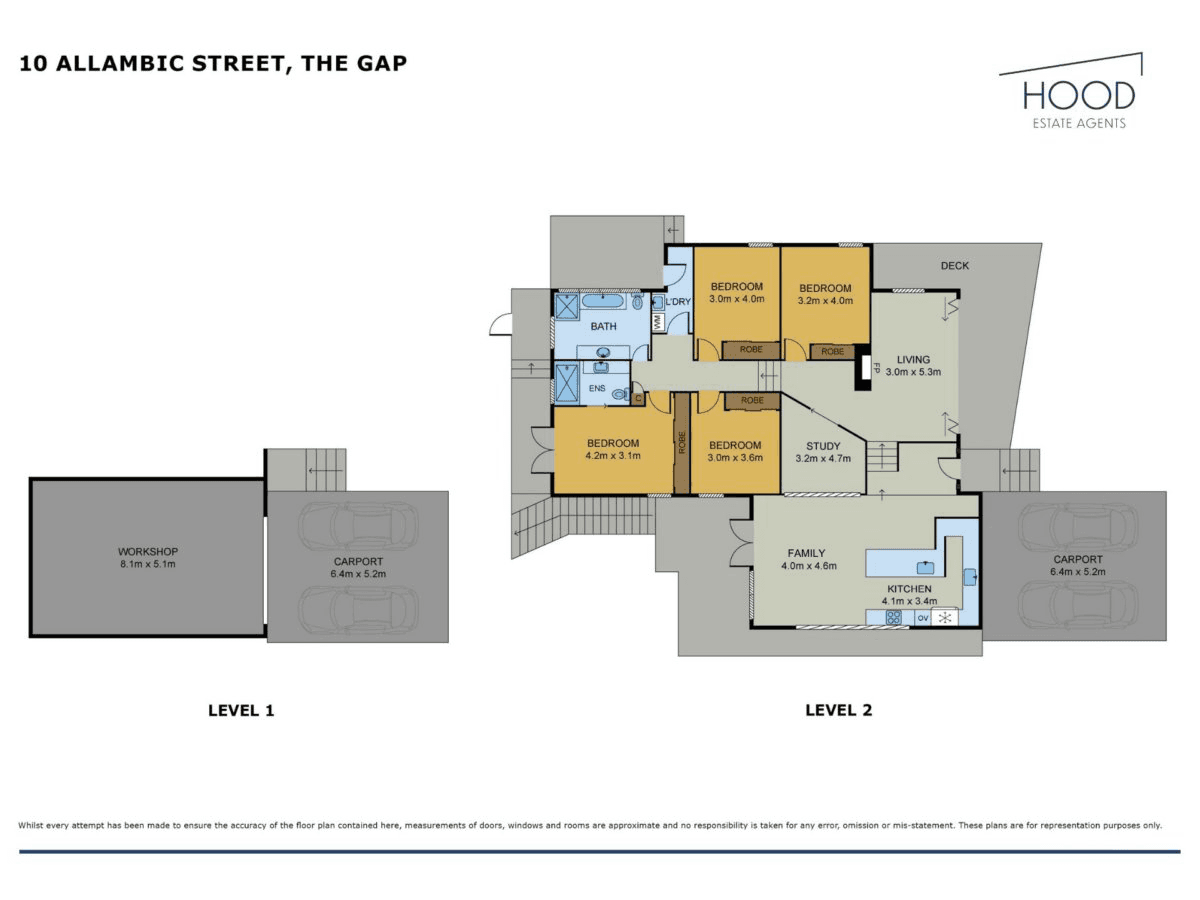- 1
- 2
- 3
- 4
- 5
- 1
- 2
- 3
- 4
- 5
10 Allambic Street, The Gap, QLD 4061
Leslie House - A Nod to Mid-Century
Embodying an ideal amalgamation of character 1960’s charm and quality modern living, ‘Leslie House’, is an exceptional split-level family home situated within a quiet enclave of The Gap just under 9km to the CBD. Fully completed in 2021 ‘Leslie House’ still presents like it was finished just yesterday. While creating the blueprints for improvements to the existing mid-century residence, the owners and their architects were highly mindful of the quiet cul-de-sac with friendly neighbours and easy stroll to both The Gap State Primary and St Peter Chanel Catholic Primary Schools. The gentle sloping allotment to the street provided opportunity to expand and with an established garden highlighted by an incredible Poinciana tree at the rear, they understood the brief that could allow a young family to reside together, space to grow and still provide personal hobby space. The result is a home and a garden that functions for all family members. The use of natural materials integrated with clever use of concealed lighting and masterful engineering elements makes this home easy for a family to live in and feel comfortable when at home. Integrated open spaces with plenty of glazing brings natural light whilst connecting you to the planned surrounding garden environment. In addition to the four bedrooms and a study; the open plan kitchen equipped with quality Neff appliances has a butler’s pantry and a breakfast bar which is vital for family interaction when meals are being prepared. Adjoining is a family room and a separate cosy living room with original open brick fireplace. Both areas offer accompanying outdoor decking that spill out to courtyard garden areas and lawn all capturing prevailing breezes in summer to flow through the interiors and warming sun when needed in winter. The now modern home design demonstrates a simple usability. The bedrooms for example provide privacy, contain usable storage, feature concealed lighting and cooling elements rather than promote them and the main bedroom suite has its ensuite and private deck. High performing Accoya timber doors and window joinery were commissioned throughout the home for its long-term durability, minimal upkeep and superior insulation that easily outperforms other environmental timbers. The statement front door designed by the owners was artistically created off-site in the same Accoya timber and the light tones of this timber contrast perfectly with the original polished hardwood flooring featured throughout. The garden splendour has undergone as much planning and planting as the interiors of the home. With open stairs brimming with succulent plantings and helping you connect through courtyards to lawn areas; the gardens bring joy to this home. With so many features to list, here are just a few: • Neff kitchen appliances, including pyrolytic oven, induction cooktop, steam oven and dishwasher. Samsung refrigerator with water and ice dispenser • Handmade concrete bench tops used throughout the home • Convenient waste bin chutes for general waste, recycling, and compost in butler’s pantry • Hard wired 'Sonos' in living and family rooms plus Samsung frame 55" TV in family • 42" TV included in main bedroom, all rooms with built-in robes and cabinetry • Sensor controlled smart lighting, LED concealed lighting plus internationally sourced light fittings • 12kw Solar system plus 3 phase power • Separately air-conditioned 40m2 workshop with provision for car access • 3 phase outlets in each car space ready for EV charger installation • Ducted zoned air-conditioning with individual room temperature control and ceiling fans • Future allocated swimming pool area with plumbing and electrical provisions already in place • Extensive succulent gardens and external feature lighting installations • Water filtration and drainage to entire property • Children’s mid-century garden playhouse and trampoline Close to a plethora of parks and sporting fields, local shopping, caf’s and restaurant’s, transport, public and private schooling, gyms, Ashgrove golf course and Enoggera Reservoir. The alterations and additions to the design of this classic 1960’s Post and Beam residence is now the epitome of a harmonious balance between indoor and outdoor living within a family home. Come see for yourself!
Floorplans & Interactive Tours
More Properties from THE GAP
More Properties from Hood Estate Agents - GRACEVILLE
Not what you are looking for?
10 Allambic Street, The Gap, QLD 4061
Leslie House - A Nod to Mid-Century
Embodying an ideal amalgamation of character 1960’s charm and quality modern living, ‘Leslie House’, is an exceptional split-level family home situated within a quiet enclave of The Gap just under 9km to the CBD. Fully completed in 2021 ‘Leslie House’ still presents like it was finished just yesterday. While creating the blueprints for improvements to the existing mid-century residence, the owners and their architects were highly mindful of the quiet cul-de-sac with friendly neighbours and easy stroll to both The Gap State Primary and St Peter Chanel Catholic Primary Schools. The gentle sloping allotment to the street provided opportunity to expand and with an established garden highlighted by an incredible Poinciana tree at the rear, they understood the brief that could allow a young family to reside together, space to grow and still provide personal hobby space. The result is a home and a garden that functions for all family members. The use of natural materials integrated with clever use of concealed lighting and masterful engineering elements makes this home easy for a family to live in and feel comfortable when at home. Integrated open spaces with plenty of glazing brings natural light whilst connecting you to the planned surrounding garden environment. In addition to the four bedrooms and a study; the open plan kitchen equipped with quality Neff appliances has a butler’s pantry and a breakfast bar which is vital for family interaction when meals are being prepared. Adjoining is a family room and a separate cosy living room with original open brick fireplace. Both areas offer accompanying outdoor decking that spill out to courtyard garden areas and lawn all capturing prevailing breezes in summer to flow through the interiors and warming sun when needed in winter. The now modern home design demonstrates a simple usability. The bedrooms for example provide privacy, contain usable storage, feature concealed lighting and cooling elements rather than promote them and the main bedroom suite has its ensuite and private deck. High performing Accoya timber doors and window joinery were commissioned throughout the home for its long-term durability, minimal upkeep and superior insulation that easily outperforms other environmental timbers. The statement front door designed by the owners was artistically created off-site in the same Accoya timber and the light tones of this timber contrast perfectly with the original polished hardwood flooring featured throughout. The garden splendour has undergone as much planning and planting as the interiors of the home. With open stairs brimming with succulent plantings and helping you connect through courtyards to lawn areas; the gardens bring joy to this home. With so many features to list, here are just a few: • Neff kitchen appliances, including pyrolytic oven, induction cooktop, steam oven and dishwasher. Samsung refrigerator with water and ice dispenser • Handmade concrete bench tops used throughout the home • Convenient waste bin chutes for general waste, recycling, and compost in butler’s pantry • Hard wired 'Sonos' in living and family rooms plus Samsung frame 55" TV in family • 42" TV included in main bedroom, all rooms with built-in robes and cabinetry • Sensor controlled smart lighting, LED concealed lighting plus internationally sourced light fittings • 12kw Solar system plus 3 phase power • Separately air-conditioned 40m2 workshop with provision for car access • 3 phase outlets in each car space ready for EV charger installation • Ducted zoned air-conditioning with individual room temperature control and ceiling fans • Future allocated swimming pool area with plumbing and electrical provisions already in place • Extensive succulent gardens and external feature lighting installations • Water filtration and drainage to entire property • Children’s mid-century garden playhouse and trampoline Close to a plethora of parks and sporting fields, local shopping, caf’s and restaurant’s, transport, public and private schooling, gyms, Ashgrove golf course and Enoggera Reservoir. The alterations and additions to the design of this classic 1960’s Post and Beam residence is now the epitome of a harmonious balance between indoor and outdoor living within a family home. Come see for yourself!
Floorplans & Interactive Tours
Details not provided
