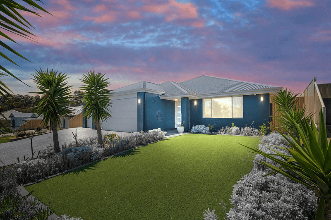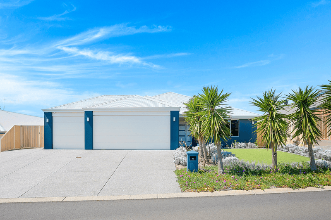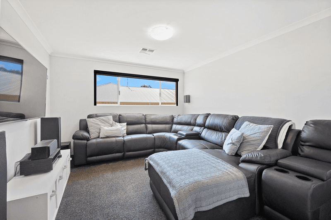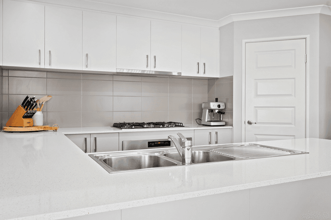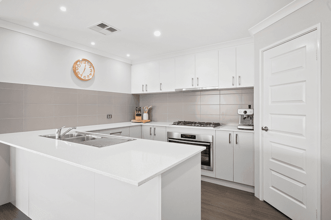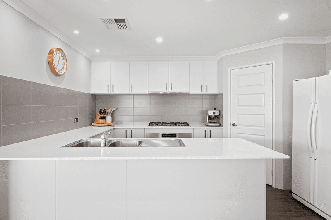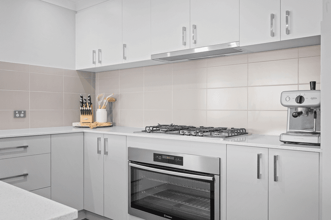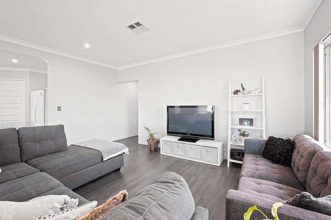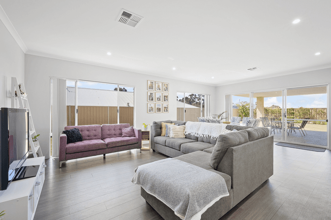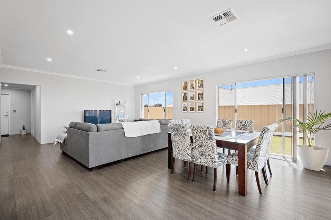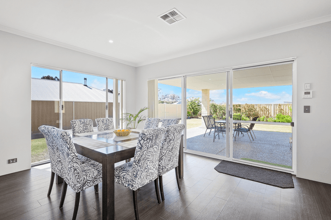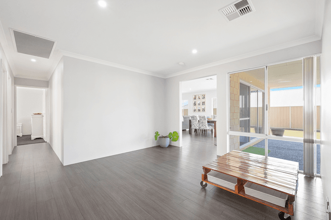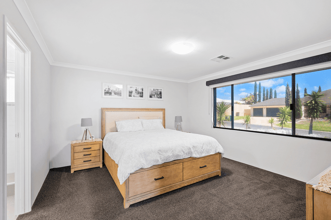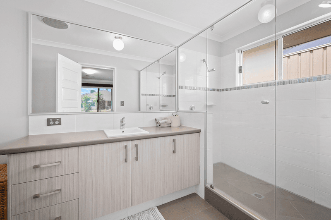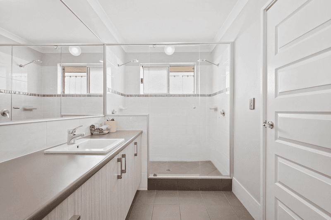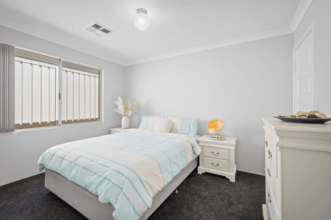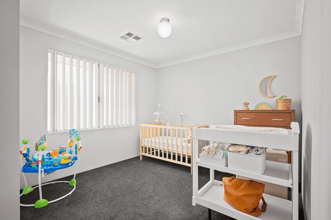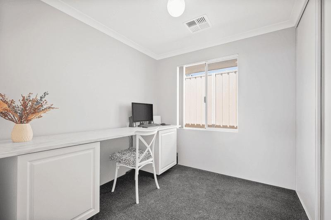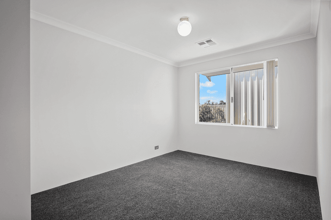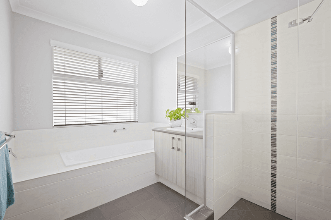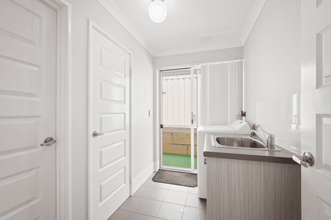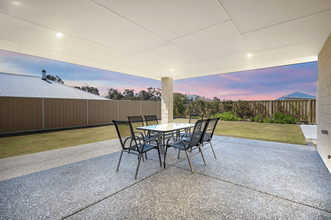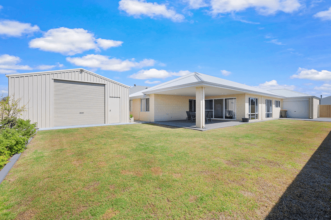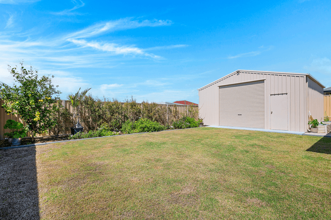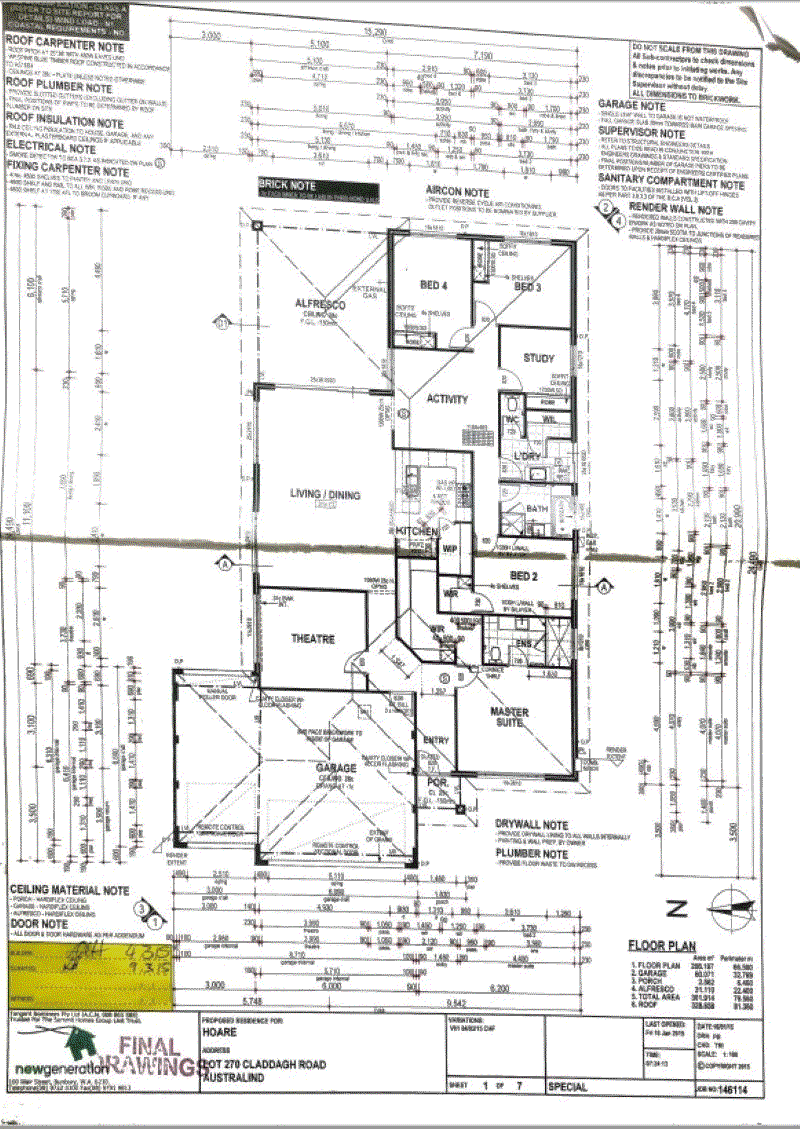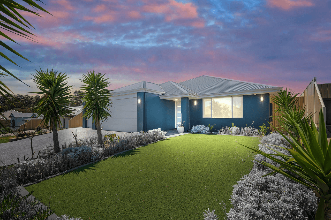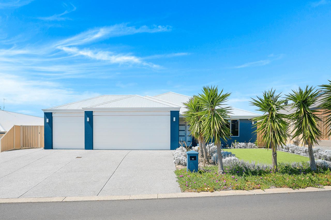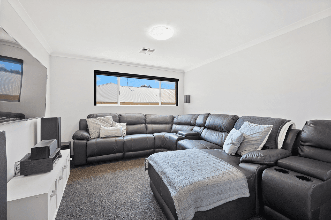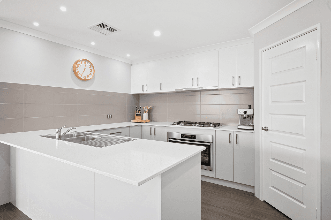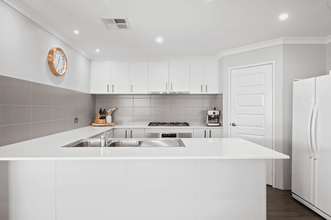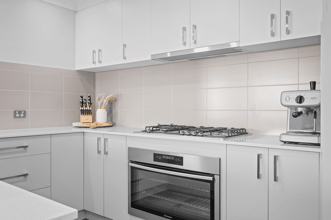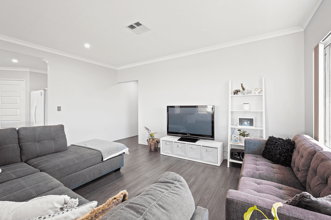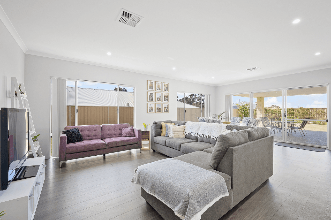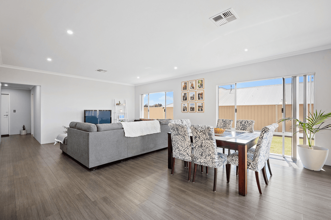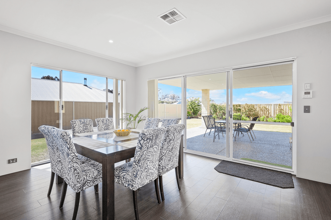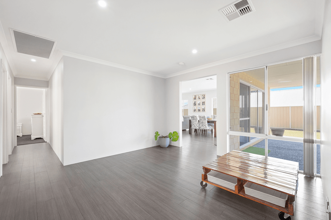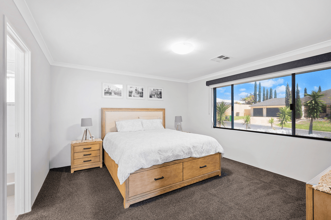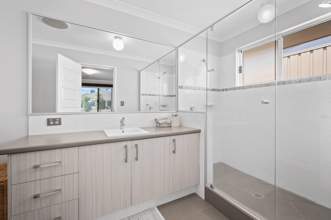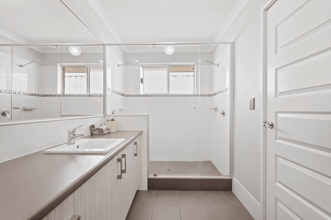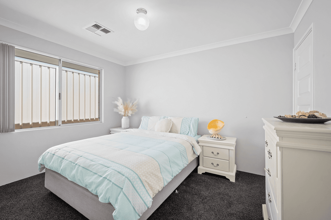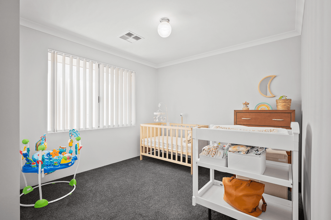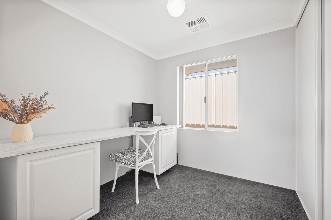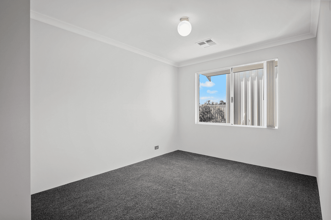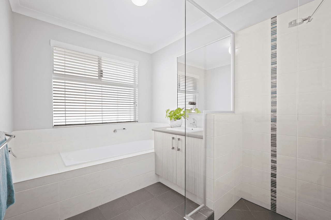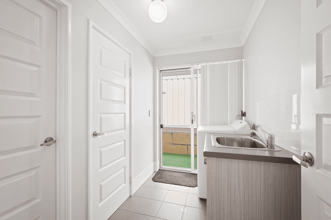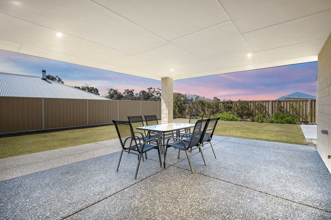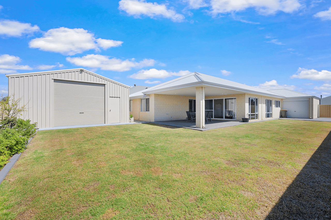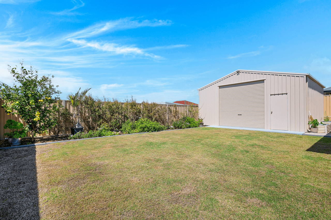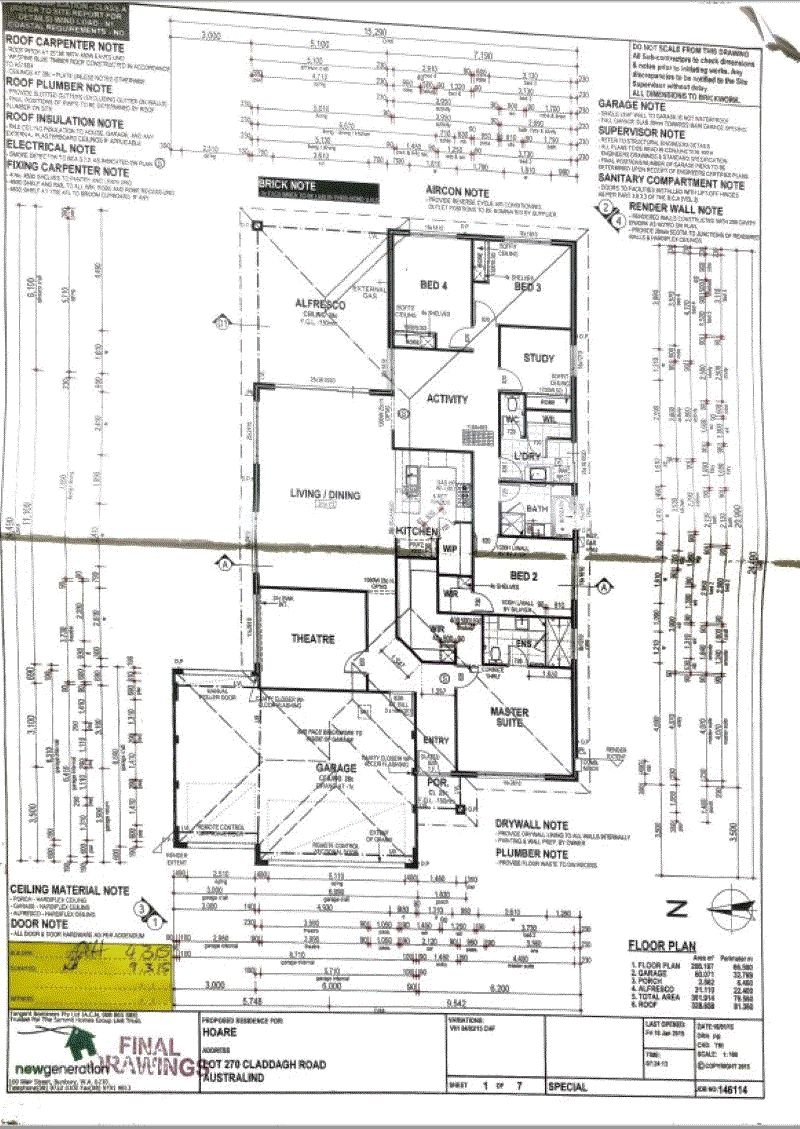- 1
- 2
- 3
- 4
- 5
- 1
- 2
- 3
- 4
- 5
10 Claddagh Road, Australind, WA 6233
The Most Pristine Home You Will See
Some homes are just a pleasure to walk into and you know that it is better than new, with meticulous design from top to bottom, this house represents all that and more and shows how House-proud the owners are. The home was built by Summit Homes in 2015 and is 328m2 under the main roof, that's large. The master is a large size with walk-in robes, great modern ensuite with plenty of room to move around, the three minor bedrooms all have robes and of a large size as well. The study also has a robe and could be classed as a fifth bedroom very easily, an added bonus is between all the bedrooms is an activity room that could also be the study. The modern kitchen has plenty of bench space, cupboard space, fits the biggest of fridges and has modern stainless 900mm appliances. The kitchen overlooks the open plan family and dining room perfect place to keep an eye on everything. On top of all that the front of the house features the theatre room, big enough for large couches and big screen TV. Outside there is a 5mx6m alfresco entertaining area with recessed ceiling which is a great size for entertaining. This area overlooks the yard with perfect lawn and leads down to the gates for side access and a concrete pad for parking caravans and alike. In the rear of the block is a powered 6x7m workshop with high roof, roller door and access door, perfect to park project cars, campers with room to move. If that wasn't enough the triple garage is designed to park large vehicles for length and height. This home won't last, it's that good so be quick and call for an appointment today.
Floorplans & Interactive Tours
More Properties from Australind
More Properties from Century 21 Advance Realty - Bunbury
Not what you are looking for?
10 Claddagh Road, Australind, WA 6233
The Most Pristine Home You Will See
Some homes are just a pleasure to walk into and you know that it is better than new, with meticulous design from top to bottom, this house represents all that and more and shows how House-proud the owners are. The home was built by Summit Homes in 2015 and is 328m2 under the main roof, that's large. The master is a large size with walk-in robes, great modern ensuite with plenty of room to move around, the three minor bedrooms all have robes and of a large size as well. The study also has a robe and could be classed as a fifth bedroom very easily, an added bonus is between all the bedrooms is an activity room that could also be the study. The modern kitchen has plenty of bench space, cupboard space, fits the biggest of fridges and has modern stainless 900mm appliances. The kitchen overlooks the open plan family and dining room perfect place to keep an eye on everything. On top of all that the front of the house features the theatre room, big enough for large couches and big screen TV. Outside there is a 5mx6m alfresco entertaining area with recessed ceiling which is a great size for entertaining. This area overlooks the yard with perfect lawn and leads down to the gates for side access and a concrete pad for parking caravans and alike. In the rear of the block is a powered 6x7m workshop with high roof, roller door and access door, perfect to park project cars, campers with room to move. If that wasn't enough the triple garage is designed to park large vehicles for length and height. This home won't last, it's that good so be quick and call for an appointment today.
