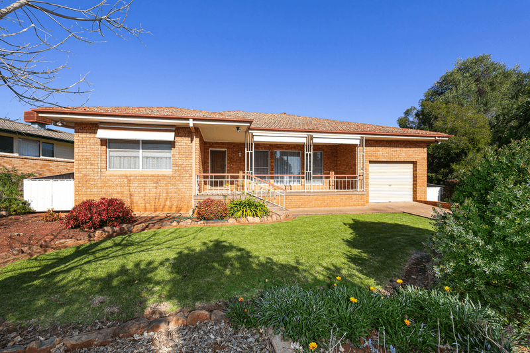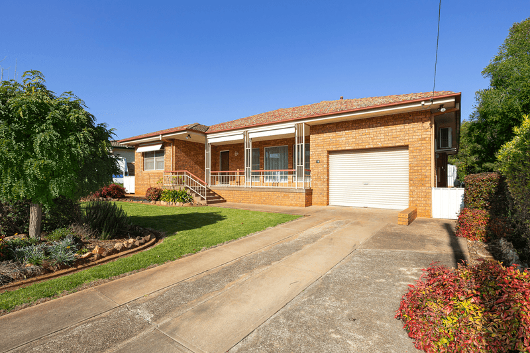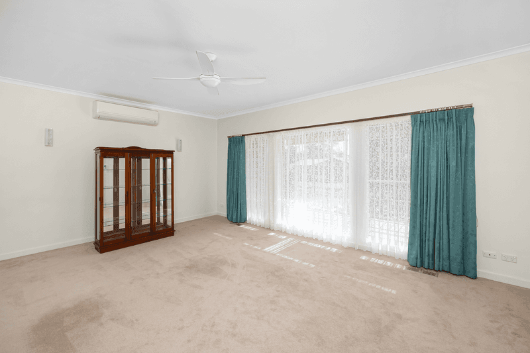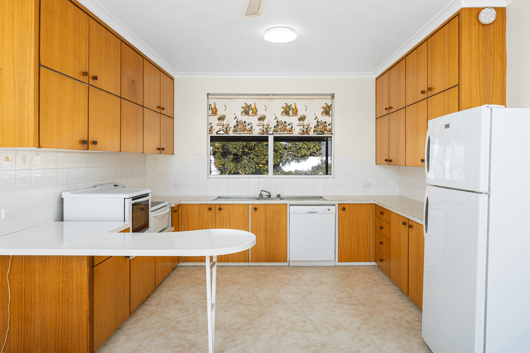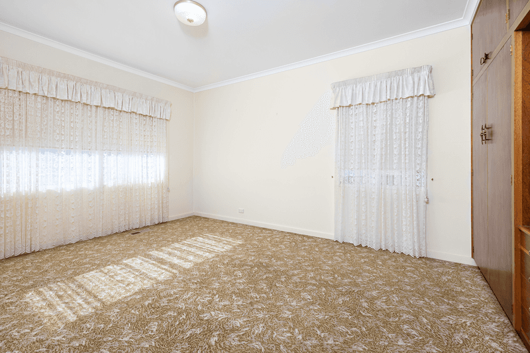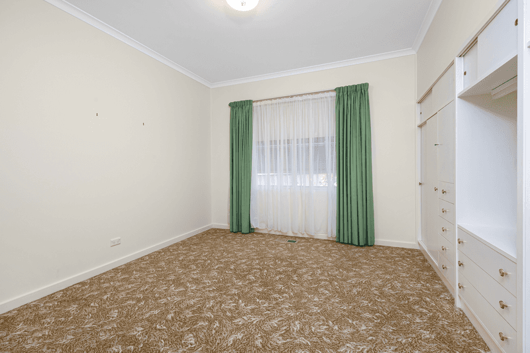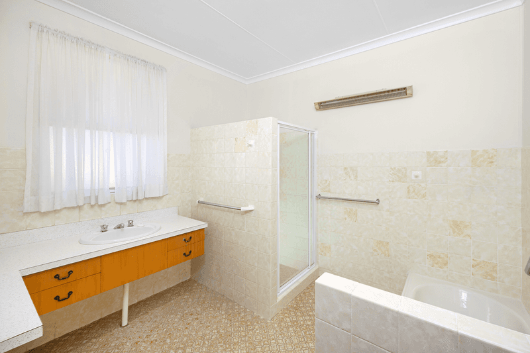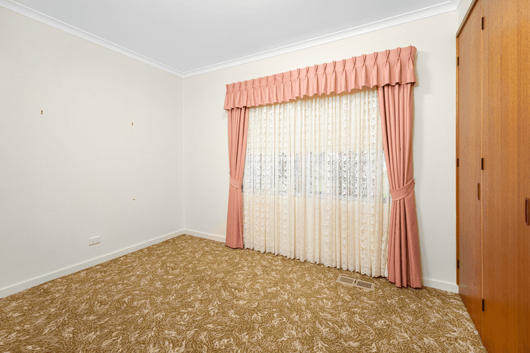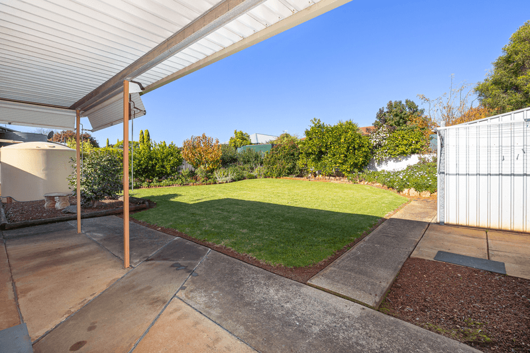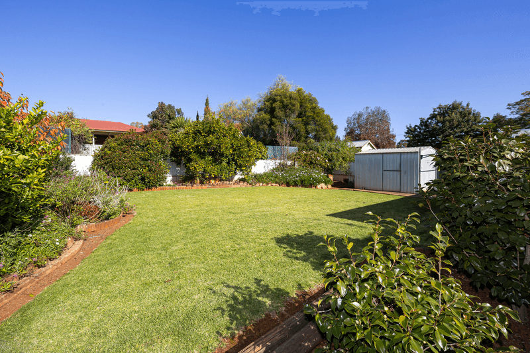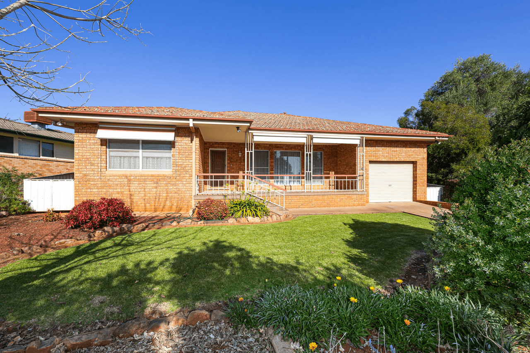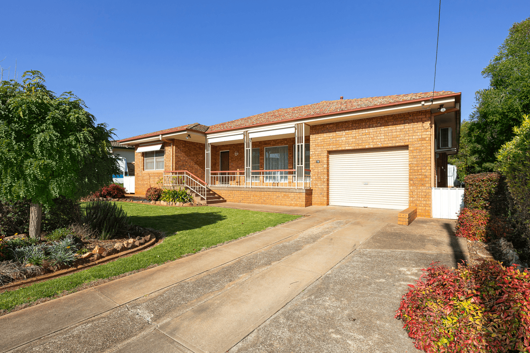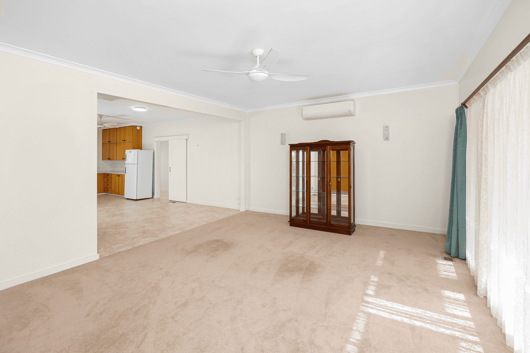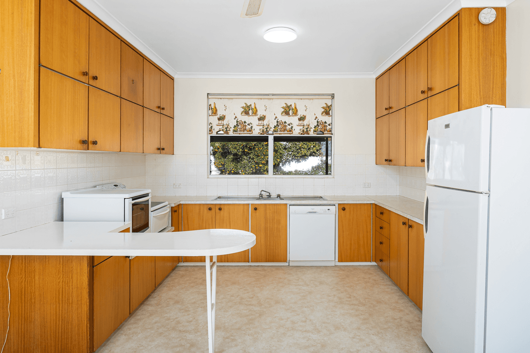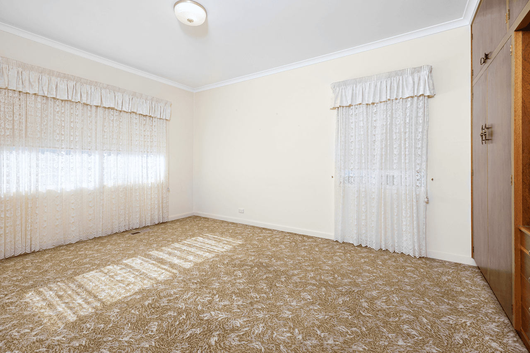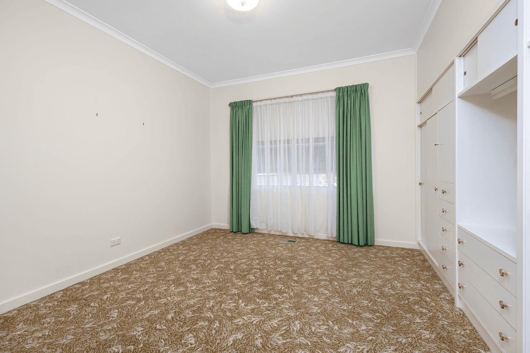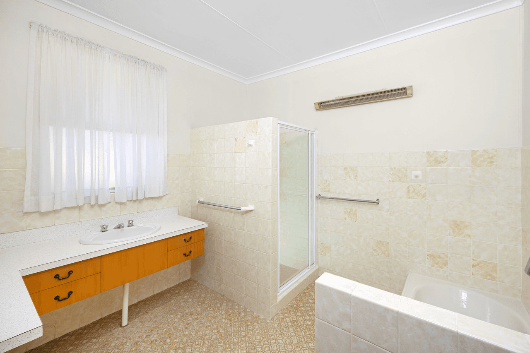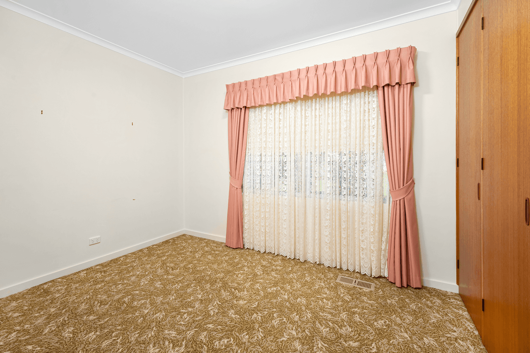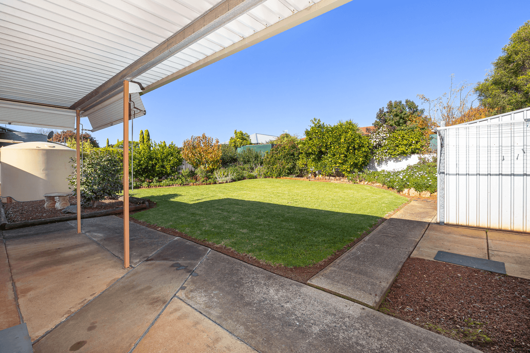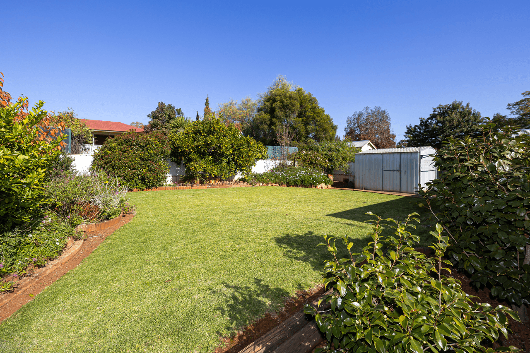- 1
- 2
- 3
- 4
- 5
- 1
- 2
- 3
- 4
- 5
10 Meagher Street, Temora, NSW 2666
SOLID BRICK BEAUTY!
Located in quiet, elevated Meagher Street, this home has been in the same family since it was built in 1975. Not many can say that! • Brick and tile roof, spacious home on approximately 721sqm. • Generous hall with new carpet and walk in linen press. • Large, open plan living/dining/kitchen area. Floor to ceiling north facing windows maximise natural light in this area. • Original kitchen in excellent condition, including a dishwasher and electric oven/cooktop. • All 3 generous bedrooms host a neutral paint palette, original carpets, and built in robes and/or dressers. • Climate control includes reverse cycle unit and ceiling fan in living area, ducted underfloor gas heating. • Tiled family bathroom featuring separate toilet room, shower recess and separate bath. • Second bathroom features built in linen/broom cupboards, toilet, sink, shower and tastic. • Further storage located in the oversize laundry, along with electric hot water system. • Attached single lock up garage with automatic roller door and mezzanine storage, plus direct access into the home. Secure 721sqm block with established lawn and garden beds, small rainwater tank for gardens, north facing front veranda, small southern rear patio and garden shed.
Floorplans & Interactive Tours
More Properties from TEMORA
More Properties from Miller & James Real Estate - Temora
Not what you are looking for?
10 Meagher Street, Temora, NSW 2666
SOLID BRICK BEAUTY!
Located in quiet, elevated Meagher Street, this home has been in the same family since it was built in 1975. Not many can say that! • Brick and tile roof, spacious home on approximately 721sqm. • Generous hall with new carpet and walk in linen press. • Large, open plan living/dining/kitchen area. Floor to ceiling north facing windows maximise natural light in this area. • Original kitchen in excellent condition, including a dishwasher and electric oven/cooktop. • All 3 generous bedrooms host a neutral paint palette, original carpets, and built in robes and/or dressers. • Climate control includes reverse cycle unit and ceiling fan in living area, ducted underfloor gas heating. • Tiled family bathroom featuring separate toilet room, shower recess and separate bath. • Second bathroom features built in linen/broom cupboards, toilet, sink, shower and tastic. • Further storage located in the oversize laundry, along with electric hot water system. • Attached single lock up garage with automatic roller door and mezzanine storage, plus direct access into the home. Secure 721sqm block with established lawn and garden beds, small rainwater tank for gardens, north facing front veranda, small southern rear patio and garden shed.
Floorplans & Interactive Tours
Details not provided
