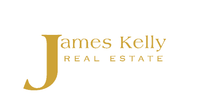- 1
- 2
- 3
- 4
- 5
- 1
- 2
- 3
- 4
- 5
107 St Albans Rd, Schofields, NSW 2762
Architecturally Designed Masterpiece !
Brand new stunning and individually designed home complete with elegant finishes that would please the astute buyer looking for a unique property...from high ceilings the 40mm stone bench-tops to the porcelain tiles, the functional floor plan and mountain views make this a must to inspect featuring : - A free flowing split level layout from the formal and informal living areas with 9 foot ceilings on the lower floor areas, square set cornices and with down-lights, porcelain tiles and a beautiful timber/glass staircase - Master Chef's Kitchen with 40mm stone, island bench, soft close finger pull drawers, quality stainless steel appliances including dishwasher and gas cook-top - Spacious Master bedroom with en-suite, walk-in robe and full length balcony as well as 3 other double bedrooms with quality floating timber floors and built-ins - Fully tiled luxurious bathrooms with frame-less shower screens, back to wall suites and elegant freestanding bathtub - Additional features such as ducted air-conditioning, security system, continuous hot water, double remote garage with quality panel doors and alfresco complete this stunning design. Located only minutes to Rouse Hill Town Centre, and Cudgegong railway precinct as well as local schools and parks this is a must to inspect so call James now on 0438 661 425 for a private inspection to secure this outstanding property. Note: Photos are representations only. Finishes, fittings and design may vary, please make full inquiries with agent representative. Property Code: 413
Floorplans & Interactive Tours
More Properties from Schofields
More Properties from James Kelly Real Estate - Kellyville
Not what you are looking for?
107 St Albans Rd, Schofields, NSW 2762
Architecturally Designed Masterpiece !
Brand new stunning and individually designed home complete with elegant finishes that would please the astute buyer looking for a unique property...from high ceilings the 40mm stone bench-tops to the porcelain tiles, the functional floor plan and mountain views make this a must to inspect featuring : - A free flowing split level layout from the formal and informal living areas with 9 foot ceilings on the lower floor areas, square set cornices and with down-lights, porcelain tiles and a beautiful timber/glass staircase - Master Chef's Kitchen with 40mm stone, island bench, soft close finger pull drawers, quality stainless steel appliances including dishwasher and gas cook-top - Spacious Master bedroom with en-suite, walk-in robe and full length balcony as well as 3 other double bedrooms with quality floating timber floors and built-ins - Fully tiled luxurious bathrooms with frame-less shower screens, back to wall suites and elegant freestanding bathtub - Additional features such as ducted air-conditioning, security system, continuous hot water, double remote garage with quality panel doors and alfresco complete this stunning design. Located only minutes to Rouse Hill Town Centre, and Cudgegong railway precinct as well as local schools and parks this is a must to inspect so call James now on 0438 661 425 for a private inspection to secure this outstanding property. Note: Photos are representations only. Finishes, fittings and design may vary, please make full inquiries with agent representative. Property Code: 413


































