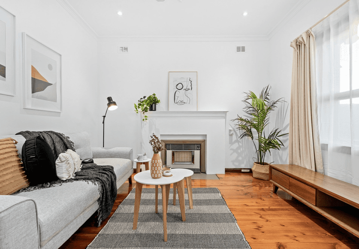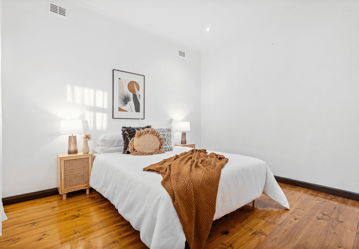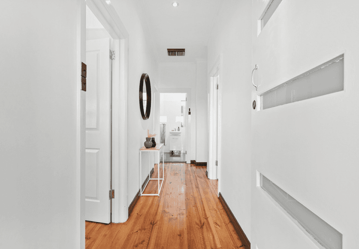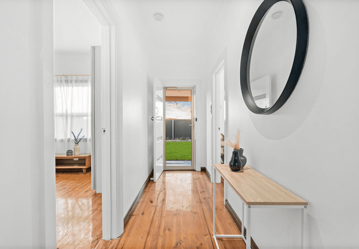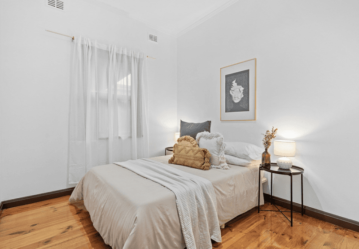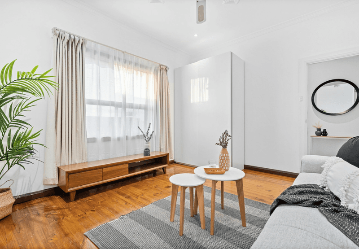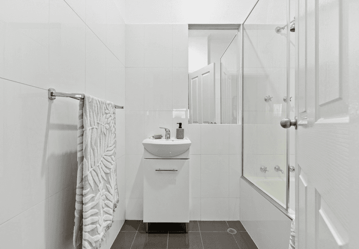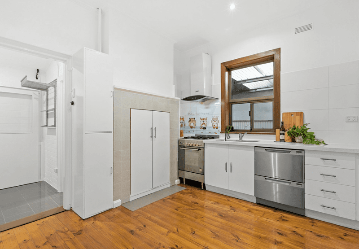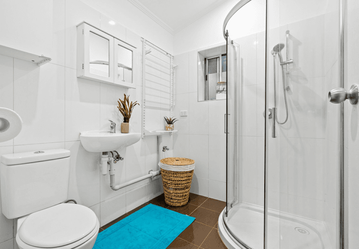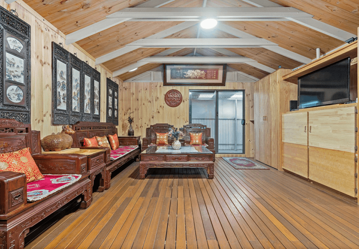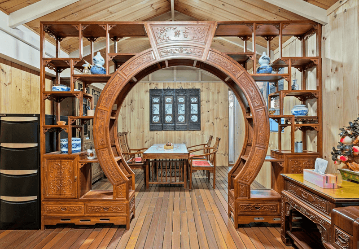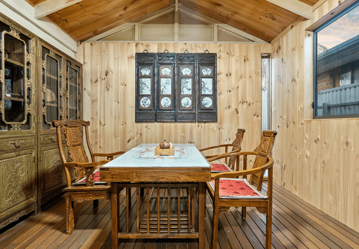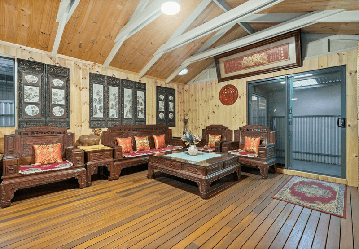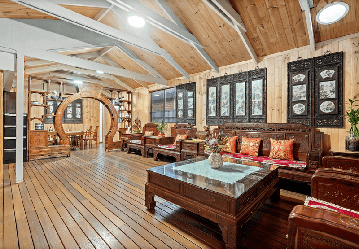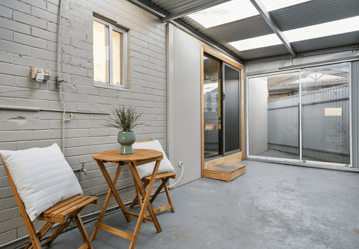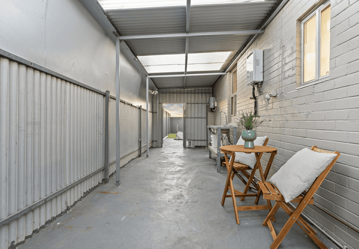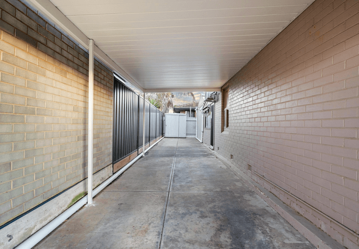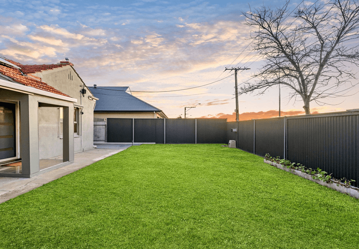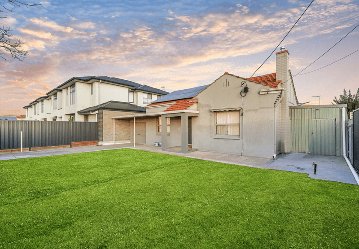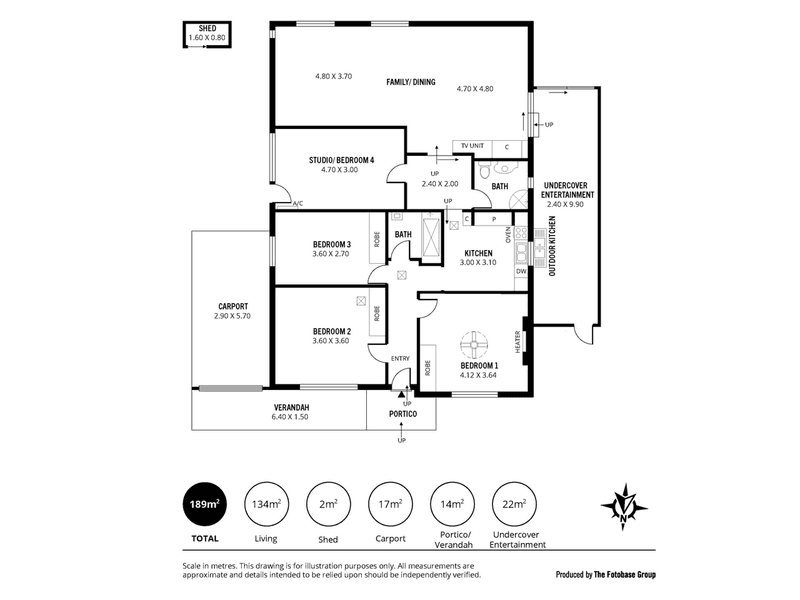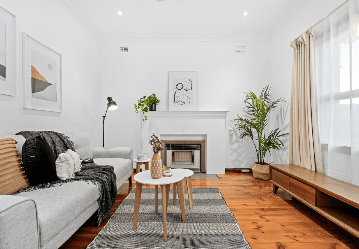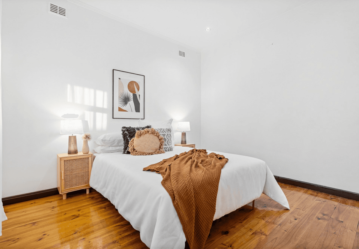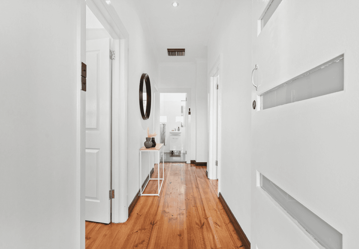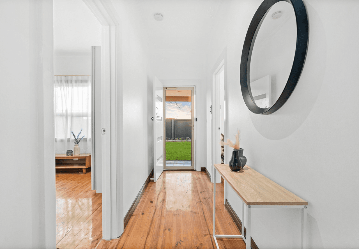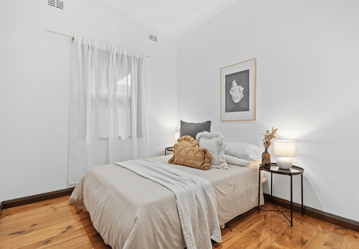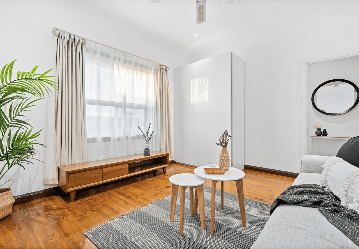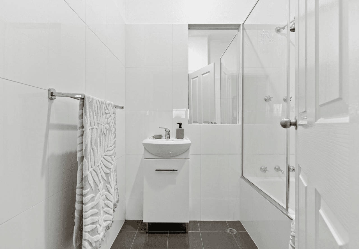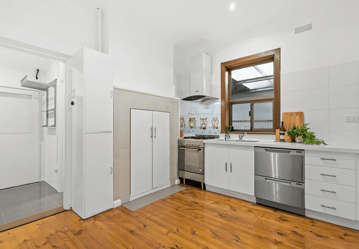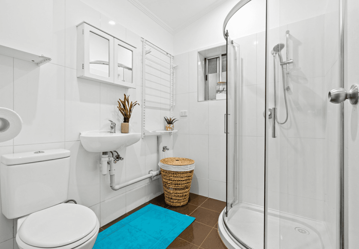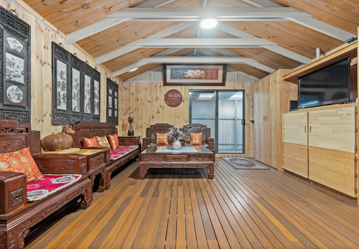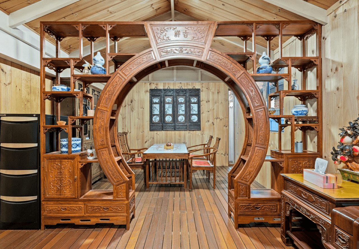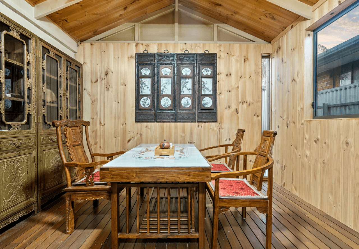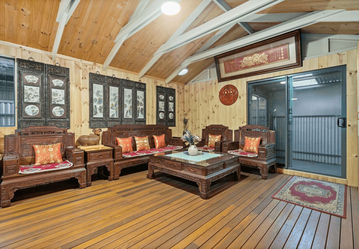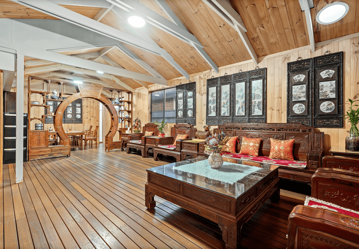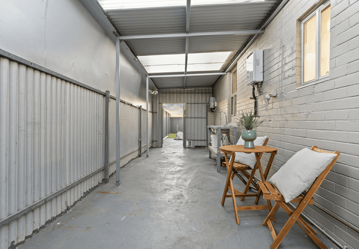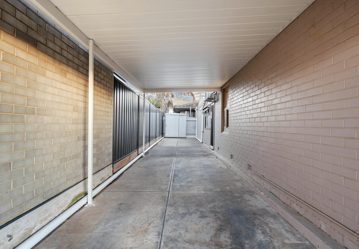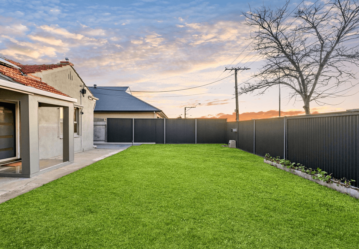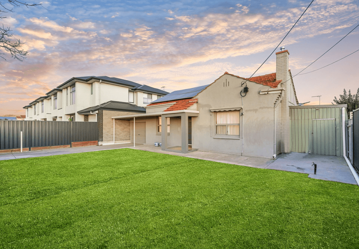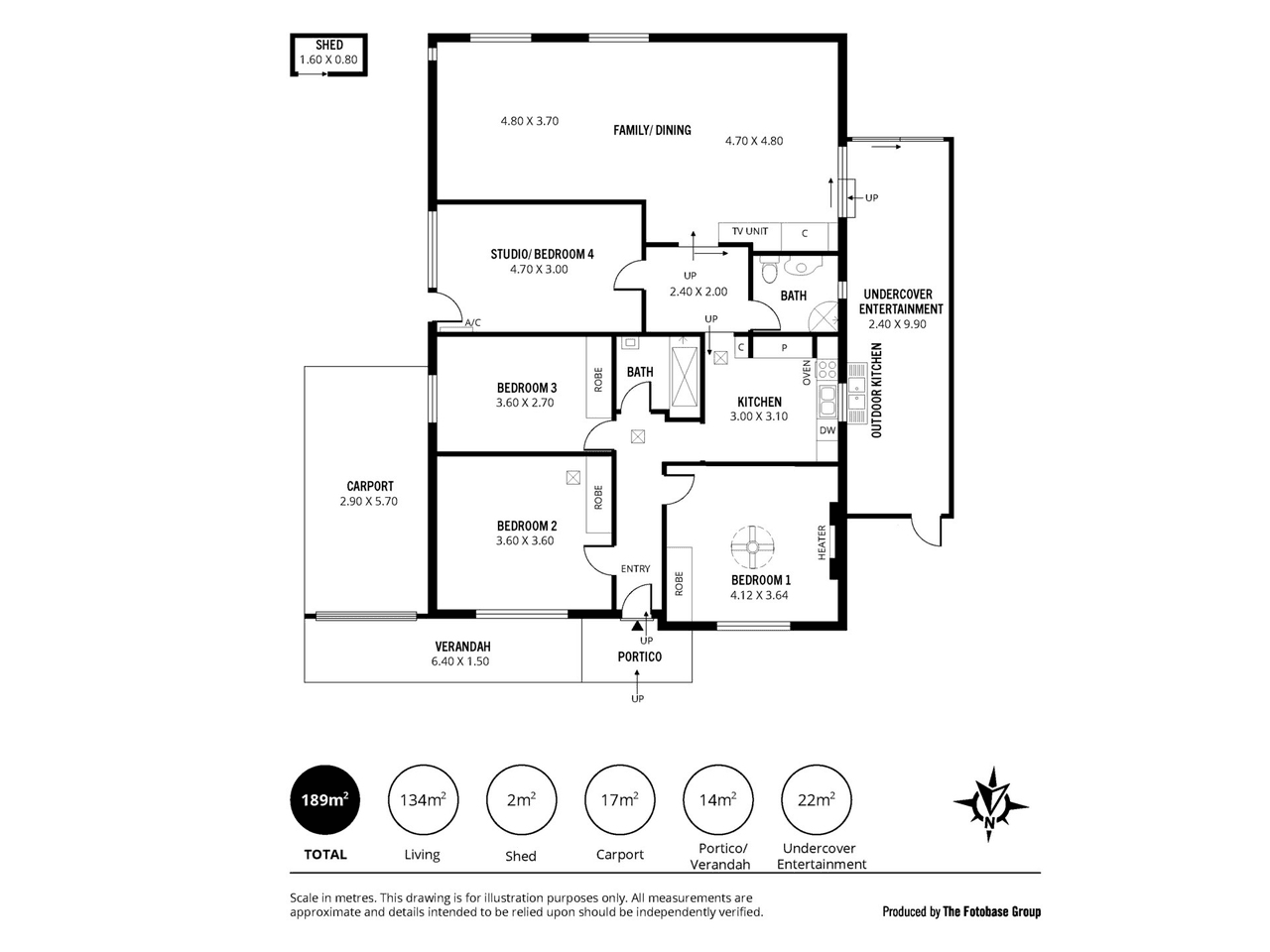- 1
- 2
- 3
- 4
- 5
- 1
- 2
- 3
- 4
- 5
WHEN CLASSIC MEETS MODERNITY, INSPIRATION IS EVERYWHERE
This very unique immaculate family home is pleasing from the street with rendered gable, tiled roof, tiled front porch. The north-facing family home has no neighbours opposite – just the beautiful outlook of Morphettville Racecourse’s endless green turf. Fully fenced in Colorbond with a sliding gate to the paved driveway means complete privacy for the family, and the neat lawn at the front is the only garden to maintain. There is a single carport with lockable roller door for security, plus paved space for a second car in tandem behind the roller door (the concrete paving extends all the way to the rear fence where there is a small garden shed - all that is needed for the low upkeep garden. Situated close to Adelaide City and local shops, restaurants and cafes, commuting will be a breeze, especially with multiple bus and train services nearby. - A wide north-facing verandah that is perfect for enjoying the sun on a cooler day - Entry is via a grand entrance hall with polished timber floorboards and high ceilings that run throughout the house, adding a sense of warmth and space - The contemporary upgraded kitchen features stainless-steel appliances including dishwasher, double sink and stove with gas cooktop; a servery window to the outdoors; and a double pantry cupboard set in the old fireplace - The family and dining room is a spectacular space with timber flooring, timber wall lining, timber lining to the raked ceiling and exposed timber rafters and collar ties. Special details include a beautiful narrow full-height window in the corner of the dining area and finely crafted in-built timber cupboard and TV unit. This magnificent room flows out to a massive covered entertainment area with an outdoor kitchen so perfect for barbecues with family and friends - All three bedrooms enjoy abundant natural light and built-in robes, the master bedroom also with a ceiling fan and a wall heater set in the fireplace (so could alternatively make a cosy living room) - A bright studio with A/C is ideal for hobbies, home office or fourth bedroom - Two bathrooms, one with a bath & showerhead and the other with a curved shower - Further highlights include: Ducted A/C; solar panels; and panelled timber doors Everything within easy reach - Walking distance to local caf&aecute;s and restaurants; Woolworths (2.9 km); Castle Plaza & Coles (3 km); cinema (3.2 km); and Westfield Marion (4.3 km) - Riverside bike path (550m); park & playground (700m); gym (1 km); sports and recreation club (1.3 km); tennis (2.4 km); bowls club (2.4 km); golf (3.3 km) - Excellent public transport with a 1-min walk to the bus stop for five bus services or 2.5 km to Woodlands Park Station with choice of Seaford or Flinders line - Zoned to Forbes Primary School (1.7 km) and Hamilton Secondary College (3.3 km), with other good schools nearby: Montessori House (1.1 km); Our Lady of Grace School (1.2 km); Dara School (1.8 km); and Immanuel College (1.9 km) - Adelaide (just 9.3 km); Airport (8.2 km); Glenelg Beach (3.8 km) This home has been fully refurbished and extended for contemporary living, but with many of the period features retained. How you use the house is very flexible, the choice is yours. Extra benefit of owning this beautiful home is a great business opportunity. the current owner has been running the clothing alteration business at this address for over 10 years, lots of local loyal customers present a unique business opportunity for the new owner. Property Details: Council | Marion Zoning | Suburban Neighbourhood Zone Land | 372 sqm(Approx.) House | 189 sqm(Approx.) Built | 1950 Council Rates | TBA Water | TBA ESL | TBA All information provided has been obtained from sources we believe to be accurate, however, we cannot guarantee the information is accurate and we accept no liability for any errors or omissions (including but not limited to a property's land size, floor plans and size, building age and condition). Interested parties should make their own inquiries and obtain their own legal advice
Floorplans & Interactive Tours
More Properties from MORPHETTVILLE
More Properties from LJ Hooker Plympton - RLA 281659
Not what you are looking for?
108 Bray St, Morphettville, SA 5043
WHEN CLASSIC MEETS MODERNITY, INSPIRATION IS EVERYWHERE
This very unique immaculate family home is pleasing from the street with rendered gable, tiled roof, tiled front porch. The north-facing family home has no neighbours opposite – just the beautiful outlook of Morphettville Racecourse’s endless green turf. Fully fenced in Colorbond with a sliding gate to the paved driveway means complete privacy for the family, and the neat lawn at the front is the only garden to maintain. There is a single carport with lockable roller door for security, plus paved space for a second car in tandem behind the roller door (the concrete paving extends all the way to the rear fence where there is a small garden shed - all that is needed for the low upkeep garden. Situated close to Adelaide City and local shops, restaurants and cafes, commuting will be a breeze, especially with multiple bus and train services nearby. - A wide north-facing verandah that is perfect for enjoying the sun on a cooler day - Entry is via a grand entrance hall with polished timber floorboards and high ceilings that run throughout the house, adding a sense of warmth and space - The contemporary upgraded kitchen features stainless-steel appliances including dishwasher, double sink and stove with gas cooktop; a servery window to the outdoors; and a double pantry cupboard set in the old fireplace - The family and dining room is a spectacular space with timber flooring, timber wall lining, timber lining to the raked ceiling and exposed timber rafters and collar ties. Special details include a beautiful narrow full-height window in the corner of the dining area and finely crafted in-built timber cupboard and TV unit. This magnificent room flows out to a massive covered entertainment area with an outdoor kitchen so perfect for barbecues with family and friends - All three bedrooms enjoy abundant natural light and built-in robes, the master bedroom also with a ceiling fan and a wall heater set in the fireplace (so could alternatively make a cosy living room) - A bright studio with A/C is ideal for hobbies, home office or fourth bedroom - Two bathrooms, one with a bath & showerhead and the other with a curved shower - Further highlights include: Ducted A/C; solar panels; and panelled timber doors Everything within easy reach - Walking distance to local caf&aecute;s and restaurants; Woolworths (2.9 km); Castle Plaza & Coles (3 km); cinema (3.2 km); and Westfield Marion (4.3 km) - Riverside bike path (550m); park & playground (700m); gym (1 km); sports and recreation club (1.3 km); tennis (2.4 km); bowls club (2.4 km); golf (3.3 km) - Excellent public transport with a 1-min walk to the bus stop for five bus services or 2.5 km to Woodlands Park Station with choice of Seaford or Flinders line - Zoned to Forbes Primary School (1.7 km) and Hamilton Secondary College (3.3 km), with other good schools nearby: Montessori House (1.1 km); Our Lady of Grace School (1.2 km); Dara School (1.8 km); and Immanuel College (1.9 km) - Adelaide (just 9.3 km); Airport (8.2 km); Glenelg Beach (3.8 km) This home has been fully refurbished and extended for contemporary living, but with many of the period features retained. How you use the house is very flexible, the choice is yours. Extra benefit of owning this beautiful home is a great business opportunity. the current owner has been running the clothing alteration business at this address for over 10 years, lots of local loyal customers present a unique business opportunity for the new owner. Property Details: Council | Marion Zoning | Suburban Neighbourhood Zone Land | 372 sqm(Approx.) House | 189 sqm(Approx.) Built | 1950 Council Rates | TBA Water | TBA ESL | TBA All information provided has been obtained from sources we believe to be accurate, however, we cannot guarantee the information is accurate and we accept no liability for any errors or omissions (including but not limited to a property's land size, floor plans and size, building age and condition). Interested parties should make their own inquiries and obtain their own legal advice
Floorplans & Interactive Tours
Details not provided
