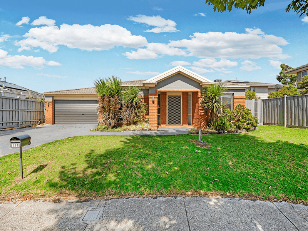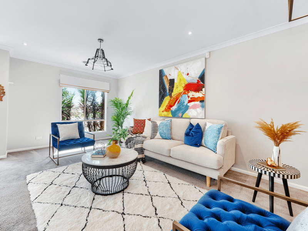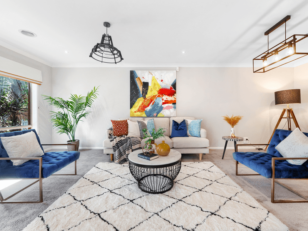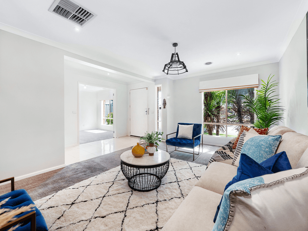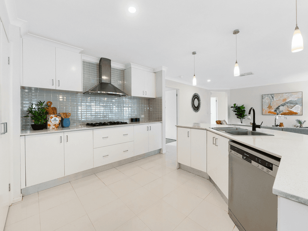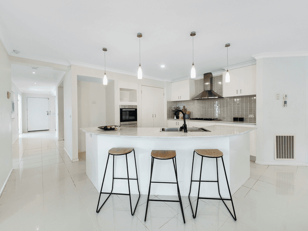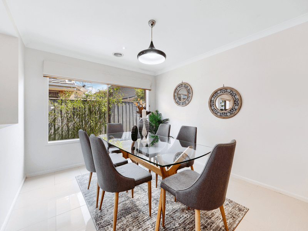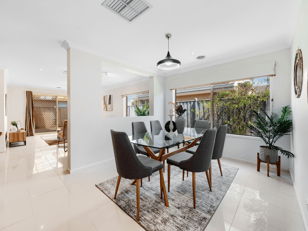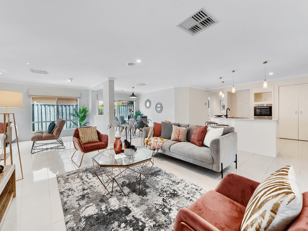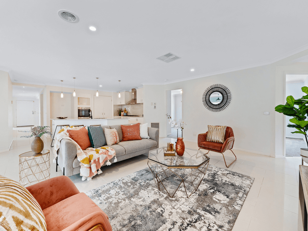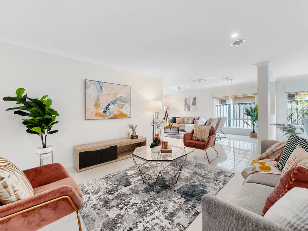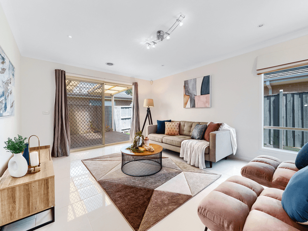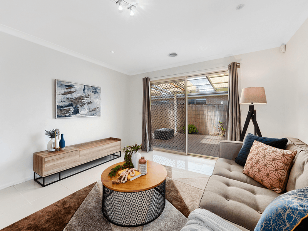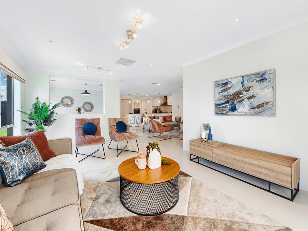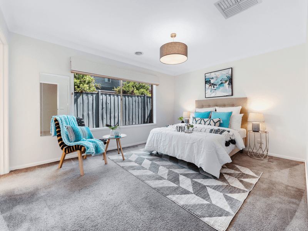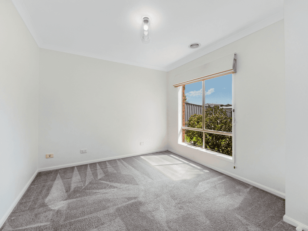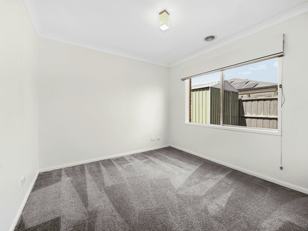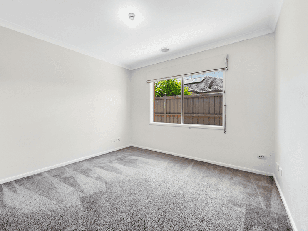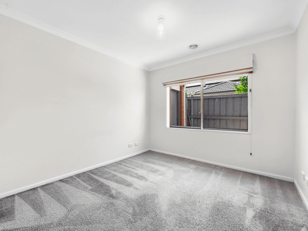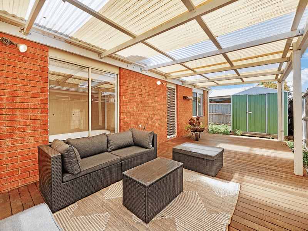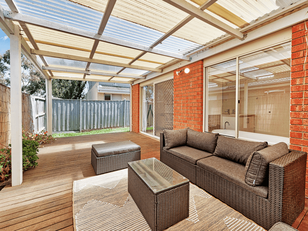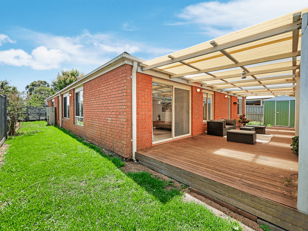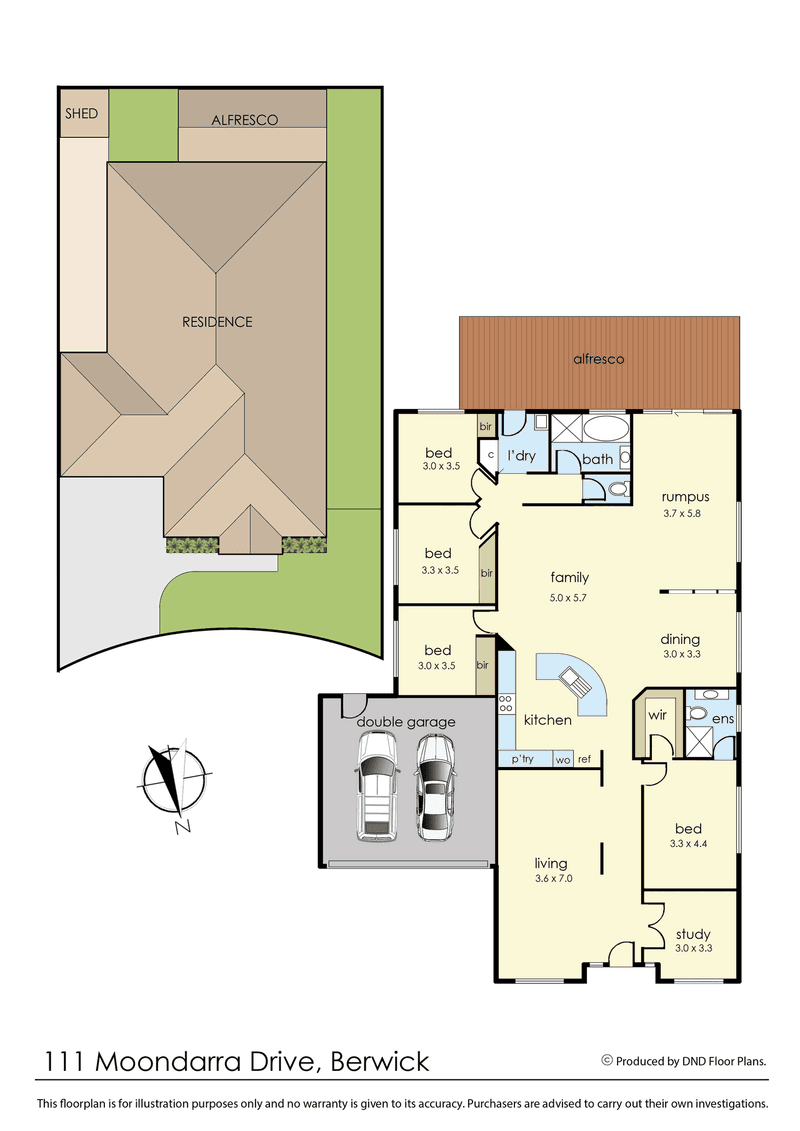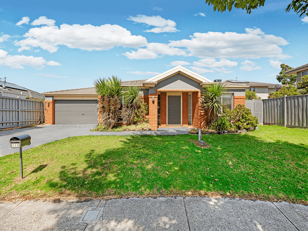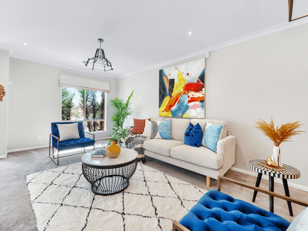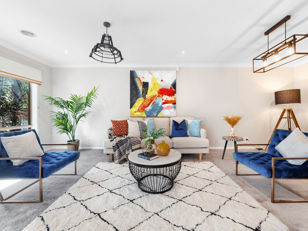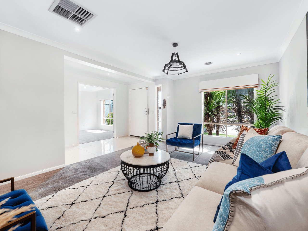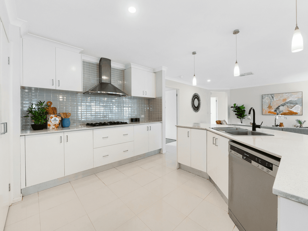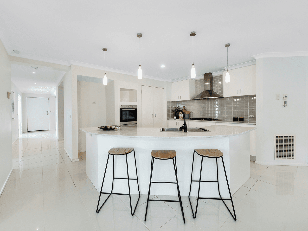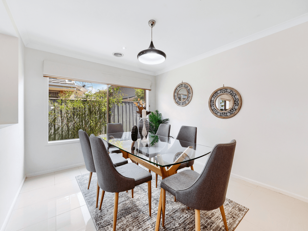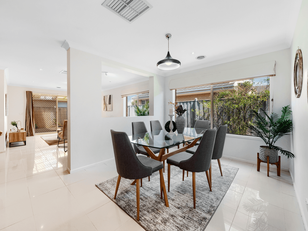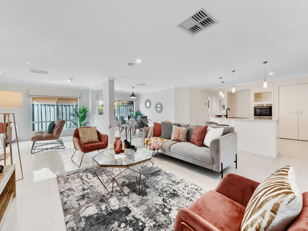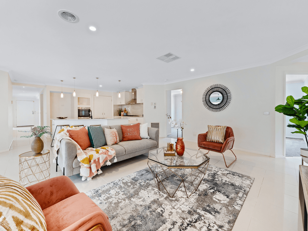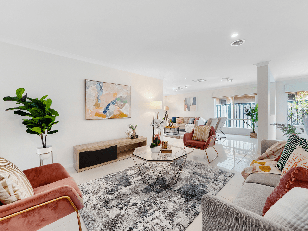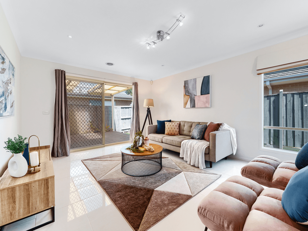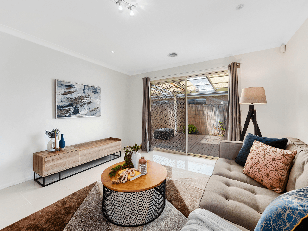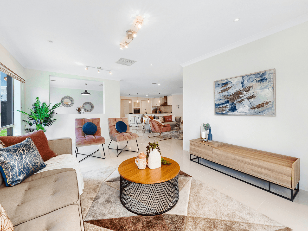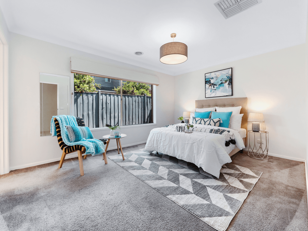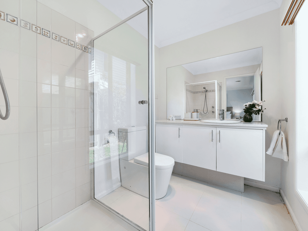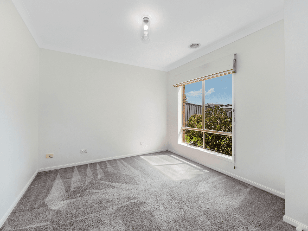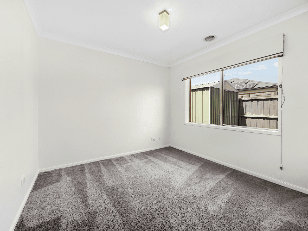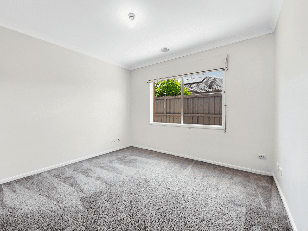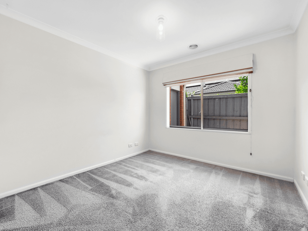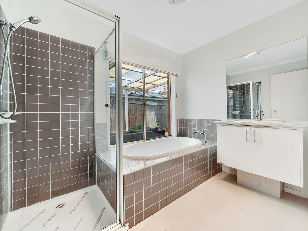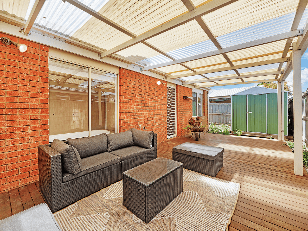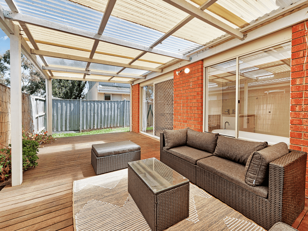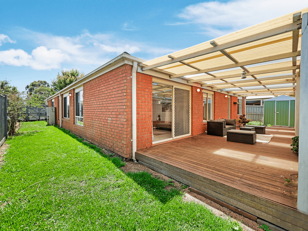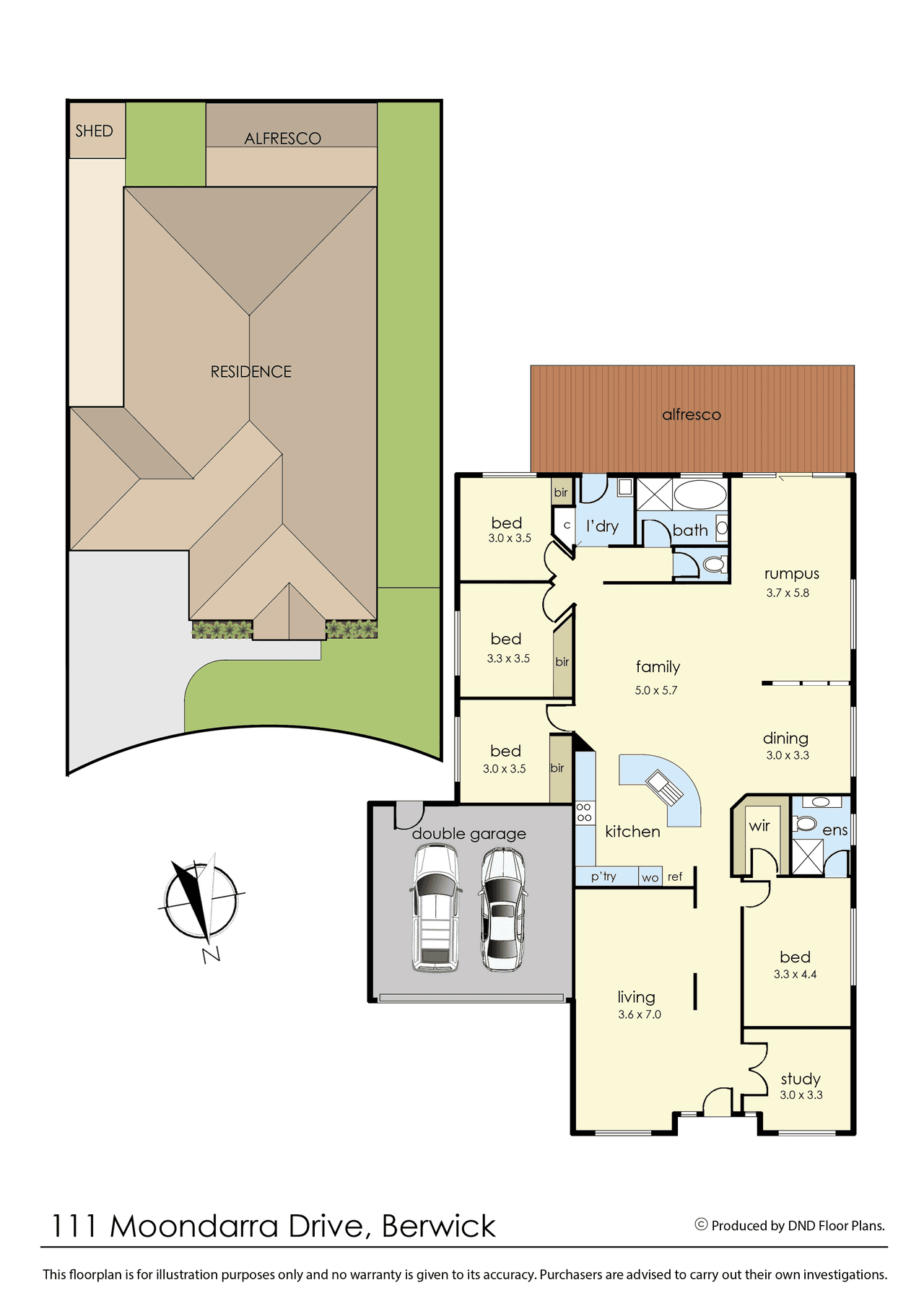- 1
- 2
- 3
- 4
- 5
- 1
- 2
- 3
- 4
- 5
111 Moondarra Drive, Berwick, VIC 3806
SOLD BY MARK SIMONS
***Inspection by appointment only*** BERWICK: Showcasing a sanctuary of sun-splashed spaces and style across an expansive single-level design with an airy open ambience and free-flowing floorplan, this stunning home offers a dreamy destination for growing families in a gorgeous residential precinct beside Berwick Springs. Instantly uplifting with a crisp white palette, high ceilings, sleek tiled floors and as-new soft grey carpeting, the layout sweeps through three spacious living areas and a dining zone, flaunting an array of settings to relax, dine and host throughout the seasons. An enviable cook's kitchen in the heart boasts stone benchtops, a gas cooktop, stainless-steel appliances and matte-black tapware and gazes out across the heart of the home, which flows from the family room to rumpus in the rear. Also on offer is a study room to satisfy the work-from-home option. Beyond sliding glass doors, the alfresco living area allows for all-year-round enjoyment sheltered beneath a pergola, along with a long lawn beyond for kids to kick the ball and pets to run around. A large master bedroom with walk-in robe and modern ensuite sits opposite the large formal living area of this wonderfully well-endowed home, which includes a study off the entry through double doors and a full second bathroom in the junior zone. Moments to St Catherines Primary School, St Francis Xavier College and Eden Rise Shopping Centre, the property includes ducted heating, evaporative cooling and a double garage. ADDED INTERNAL & EXTERNAL FEATURES INCLUDE: - Formal Lounge - Open Plan Dining/Living - Open Plan Kitchen - Rumpus/Theatre Room - 900mm cooktop - 600mm oven - Dishwasher - Ducted Heating - Evaporative Cooling - Master Bedroom with FES/WIR - Built in robes to other bedrooms - Study/Bedroom 5 - Laundry room - Pergola - Double lock-up garage - Rear access from garage - Side access to backyard - Garden shed - Fully fenced backyard BOOK AN INSPECTION TODAY, IT MAY BE GONE TOMORROW - PHOTO ID REQUIRED AT OPEN FOR INSPECTIONS! DISCLAIMERS: Every precaution has been taken to establish the accuracy of the above information, however it does not constitute any representation by the vendor, agent or agency. Our floor plans are for representational purposes only and should be used as such. We accept no liability for the accuracy or details contained in our floor plans. Due to private buyer inspections, the status of the sale may change prior to pending Open Homes. As a result, we suggest you confirm the listing status before inspecting.
Floorplans & Interactive Tours
More Properties from BERWICK
More Properties from Ray White Cranbourne
Not what you are looking for?
Our Featured Channels
REALTY UNCUT
REALTY TALK
111 Moondarra Drive, Berwick, VIC 3806
SOLD BY MARK SIMONS
***Inspection by appointment only*** BERWICK: Showcasing a sanctuary of sun-splashed spaces and style across an expansive single-level design with an airy open ambience and free-flowing floorplan, this stunning home offers a dreamy destination for growing families in a gorgeous residential precinct beside Berwick Springs. Instantly uplifting with a crisp white palette, high ceilings, sleek tiled floors and as-new soft grey carpeting, the layout sweeps through three spacious living areas and a dining zone, flaunting an array of settings to relax, dine and host throughout the seasons. An enviable cook's kitchen in the heart boasts stone benchtops, a gas cooktop, stainless-steel appliances and matte-black tapware and gazes out across the heart of the home, which flows from the family room to rumpus in the rear. Also on offer is a study room to satisfy the work-from-home option. Beyond sliding glass doors, the alfresco living area allows for all-year-round enjoyment sheltered beneath a pergola, along with a long lawn beyond for kids to kick the ball and pets to run around. A large master bedroom with walk-in robe and modern ensuite sits opposite the large formal living area of this wonderfully well-endowed home, which includes a study off the entry through double doors and a full second bathroom in the junior zone. Moments to St Catherines Primary School, St Francis Xavier College and Eden Rise Shopping Centre, the property includes ducted heating, evaporative cooling and a double garage. ADDED INTERNAL & EXTERNAL FEATURES INCLUDE: - Formal Lounge - Open Plan Dining/Living - Open Plan Kitchen - Rumpus/Theatre Room - 900mm cooktop - 600mm oven - Dishwasher - Ducted Heating - Evaporative Cooling - Master Bedroom with FES/WIR - Built in robes to other bedrooms - Study/Bedroom 5 - Laundry room - Pergola - Double lock-up garage - Rear access from garage - Side access to backyard - Garden shed - Fully fenced backyard BOOK AN INSPECTION TODAY, IT MAY BE GONE TOMORROW - PHOTO ID REQUIRED AT OPEN FOR INSPECTIONS! DISCLAIMERS: Every precaution has been taken to establish the accuracy of the above information, however it does not constitute any representation by the vendor, agent or agency. Our floor plans are for representational purposes only and should be used as such. We accept no liability for the accuracy or details contained in our floor plans. Due to private buyer inspections, the status of the sale may change prior to pending Open Homes. As a result, we suggest you confirm the listing status before inspecting.
Floorplans & Interactive Tours
Details not provided
