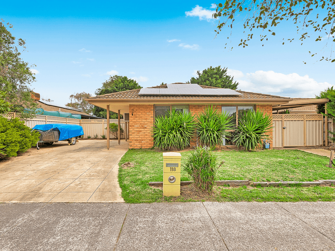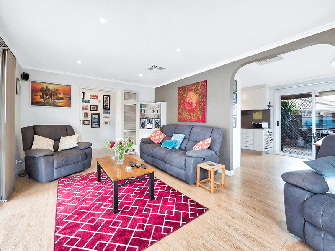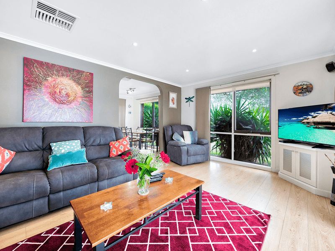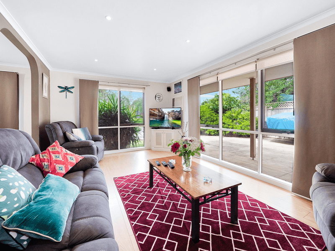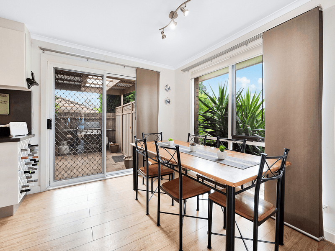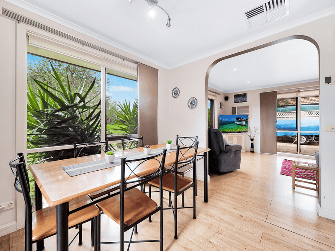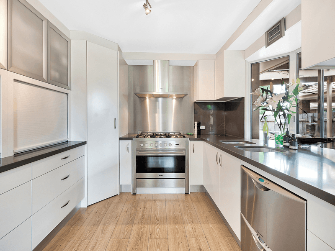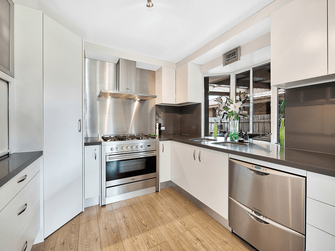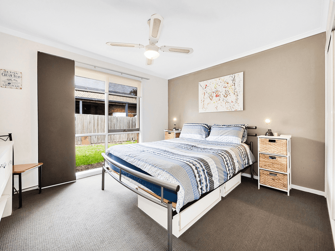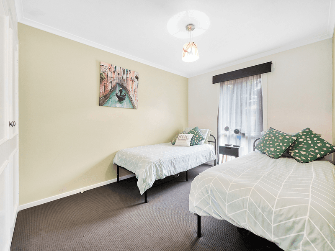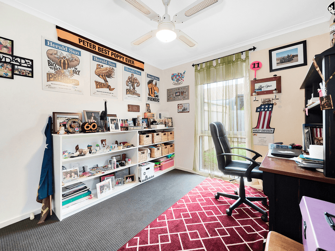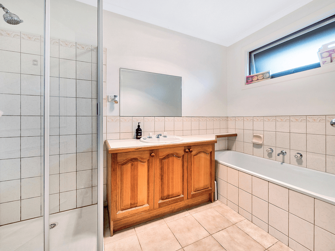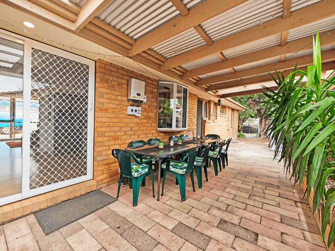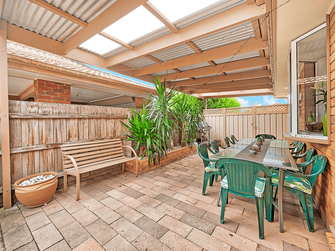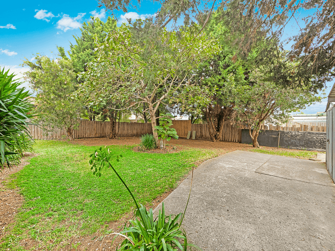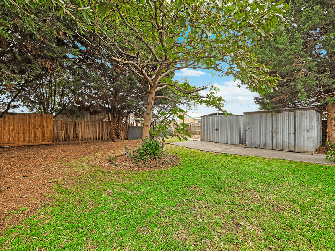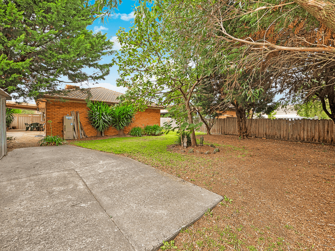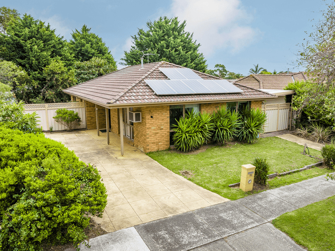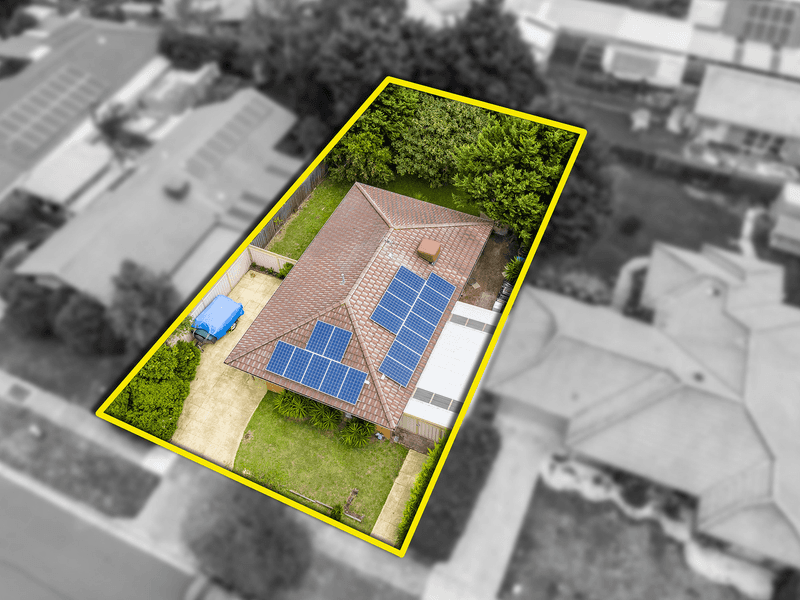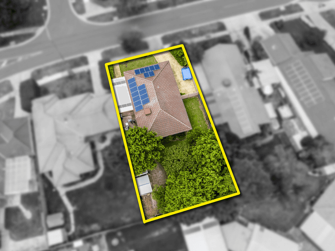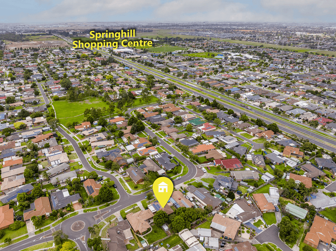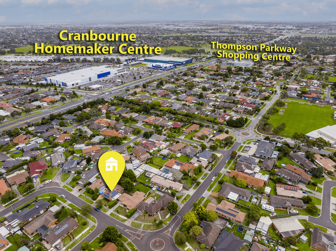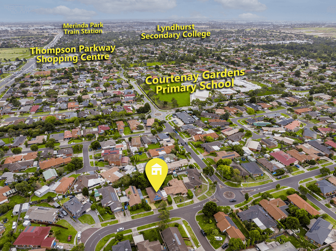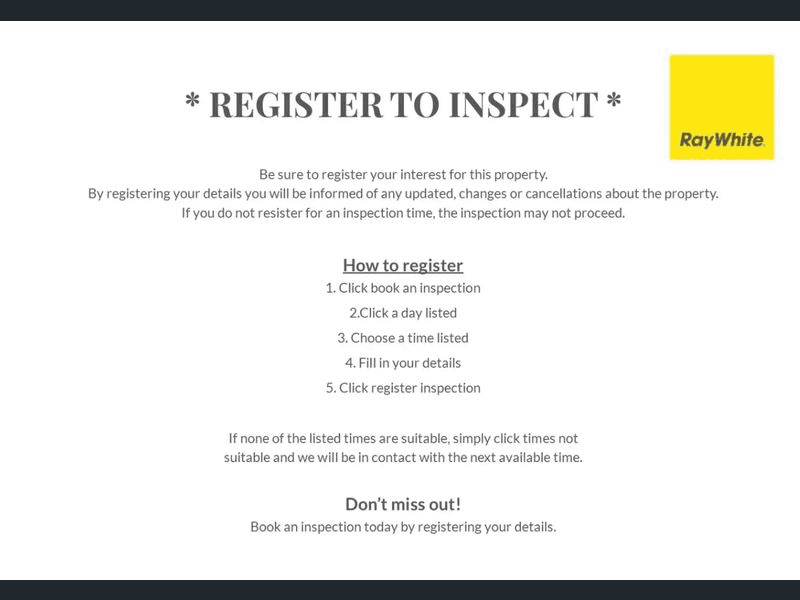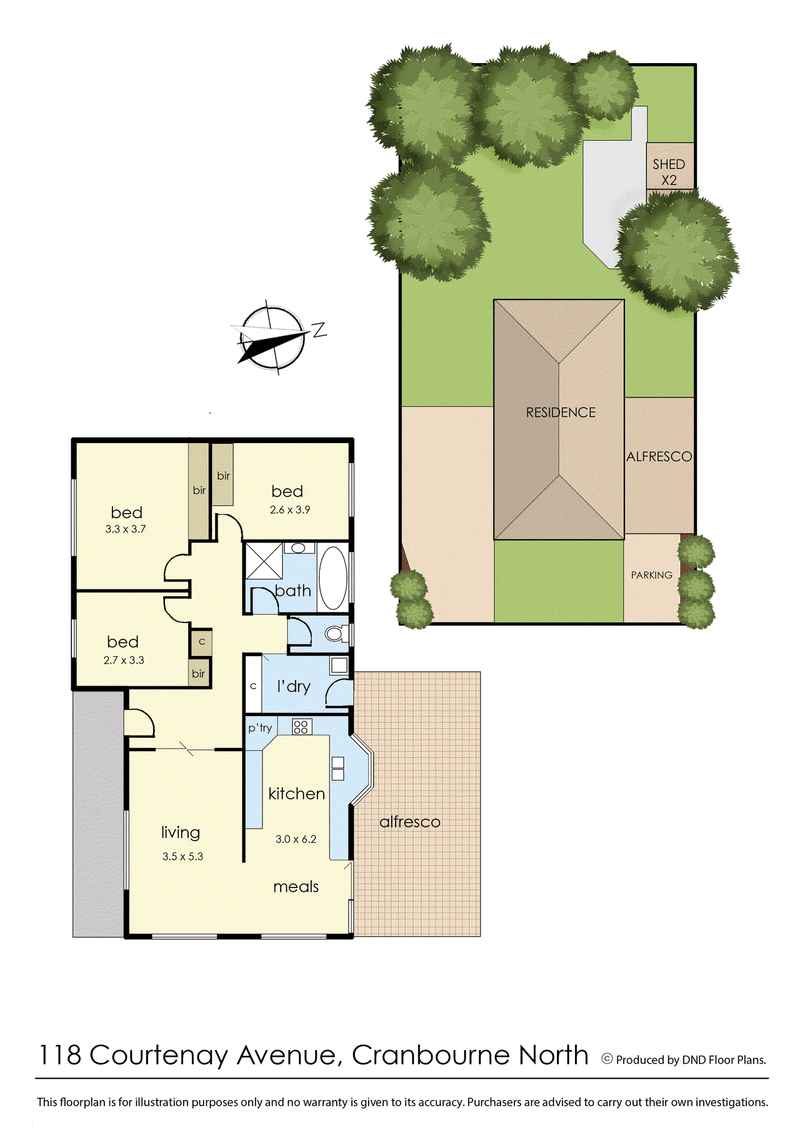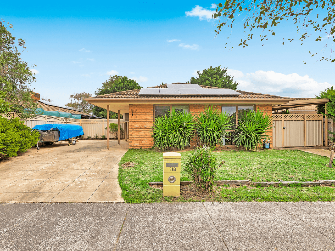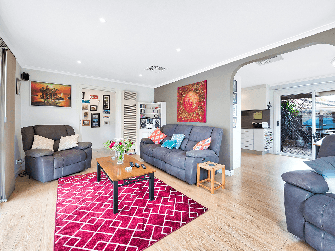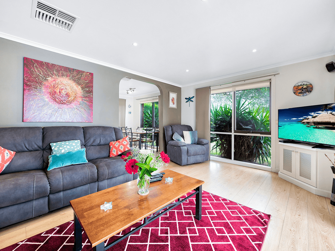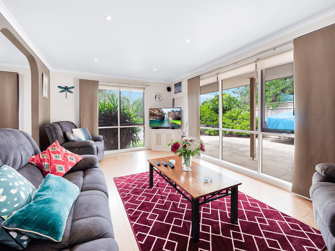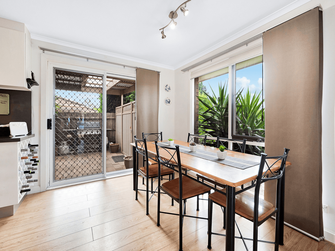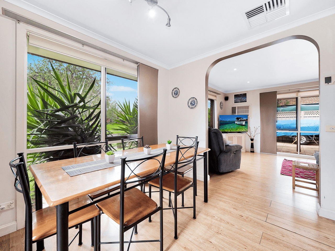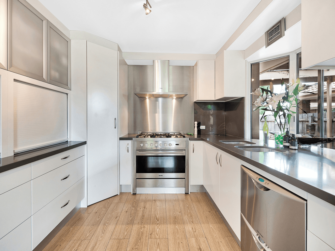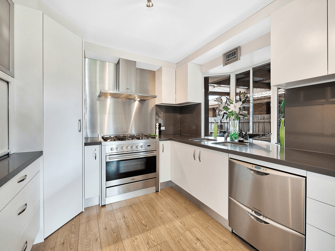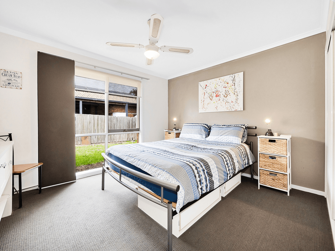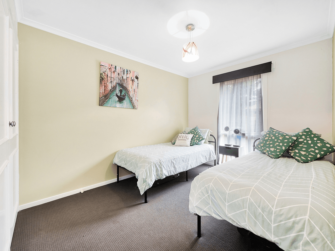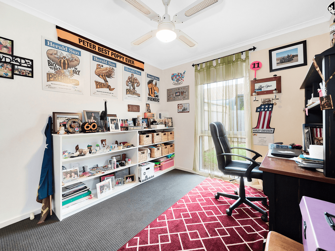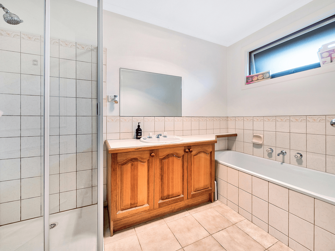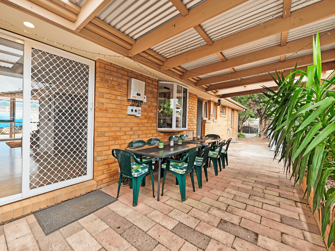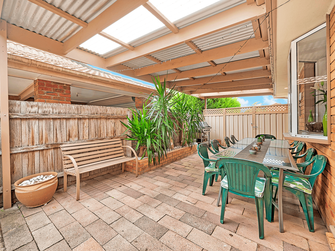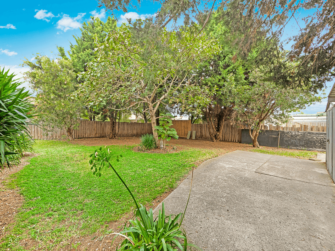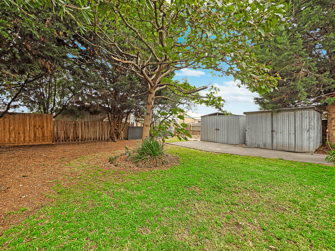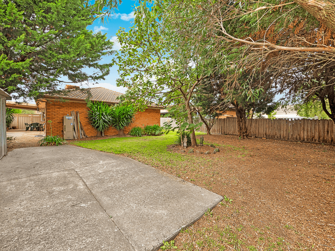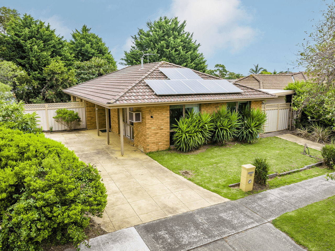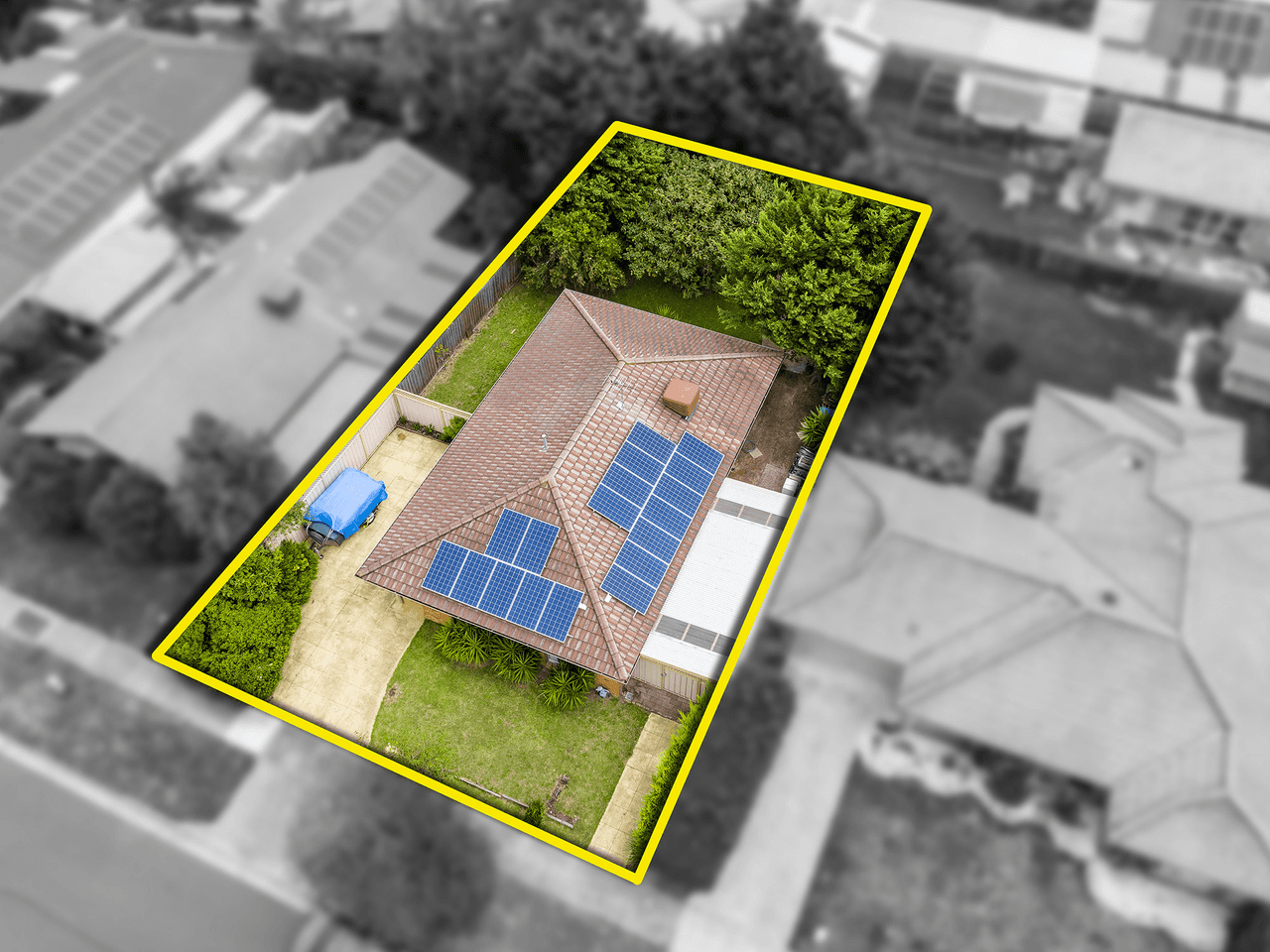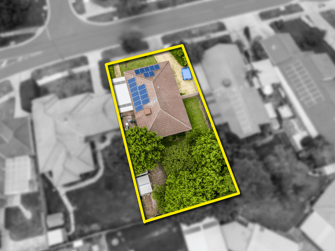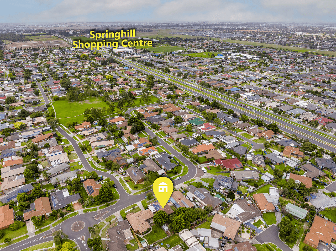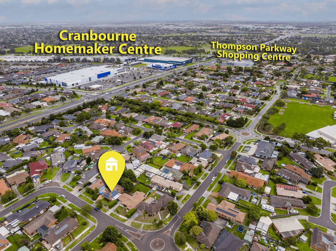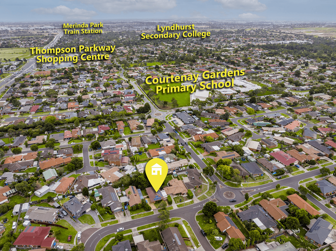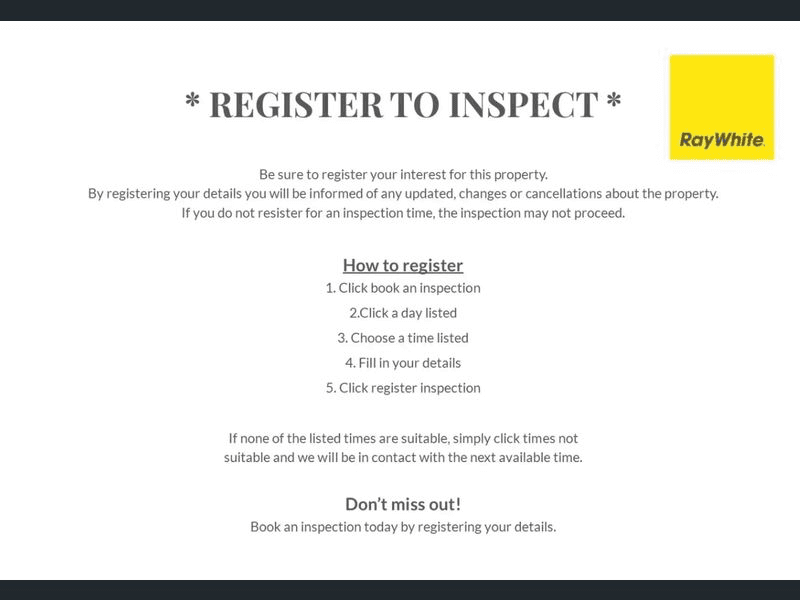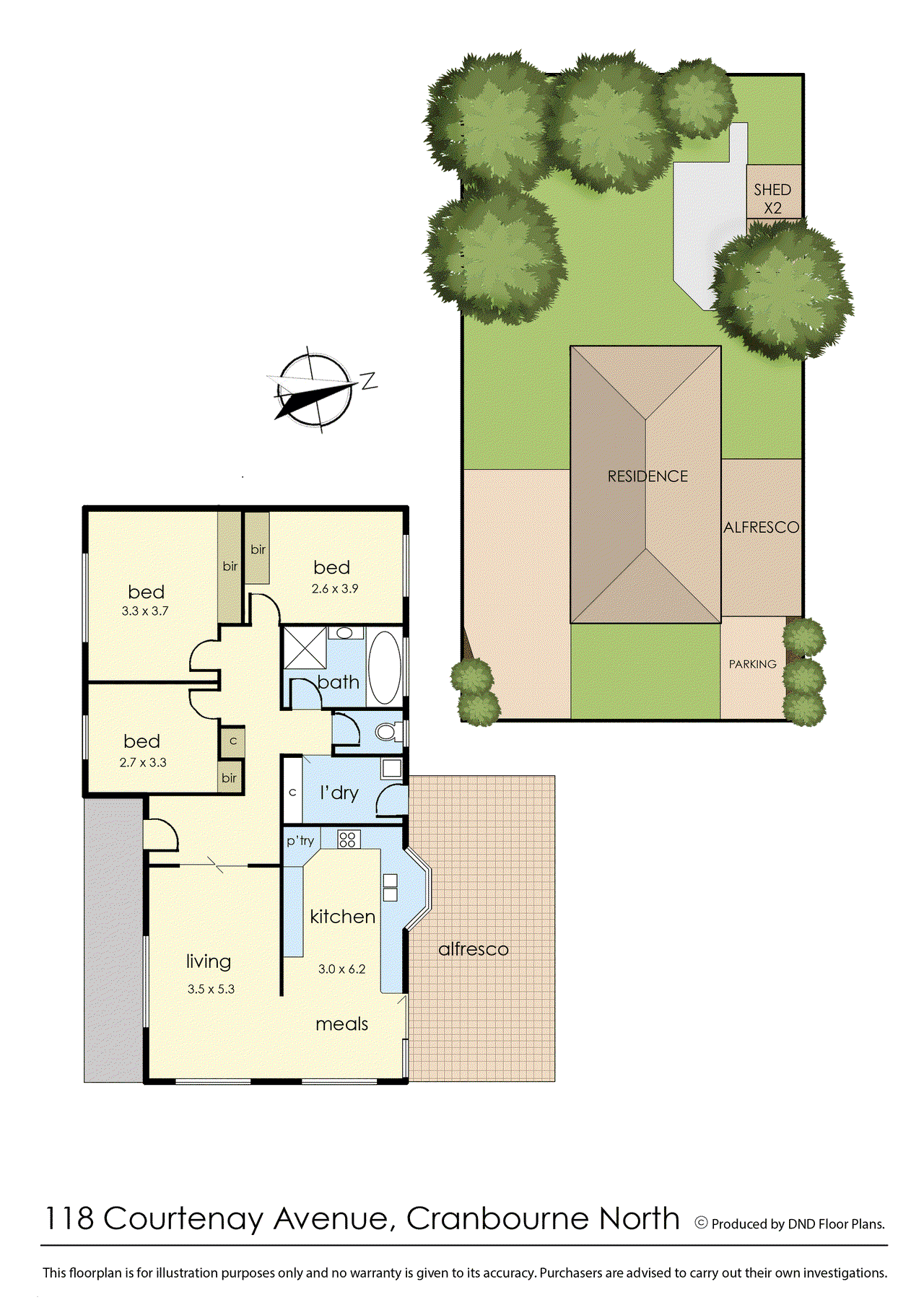- 1
- 2
- 3
- 4
- 5
- 1
- 2
- 3
- 4
- 5
118 Courtenay Avenue, Cranbourne North, VIC 3977
SOLD BY MARK SIMONS
CRANBOURNE NORTH - COURTENAY GARDENS: Just a hop, skip and a jump to Courtenay Gardens Primary School in a blissful residential precinct, this adorable three-bedroom home on a park-like allotment with mature trees and a fully fenced lawn offers a lovely locale to start out, raise the kids or downsize with ease. Nicely presented with lots of appealing pops of charm, from the light timber flooring and updated kitchen to the tranquil covered alfresco patio to fire up the barbecue on weekends, this move-in-ready residence will also delight investors seeking a set-and-forget prospect in a high-demand location. Basking in natural light, the interconnecting living and dining zones are divided by an on-trend arched walkway, while the adjoining kitchen has been beautifully modernised with stainless-steel Fisher & Paykel dish drawers, a Blanco stove, appliance nook, atrium window and stone benchtops. Glass sliders carry the floorplan out to an expansive outdoor-entertaining area providing ample room for alfresco dining with friends as the kids run around the leafy gardens with plenty of room for a swing set and trampoline. All three bedrooms are fitted with built-in robes in this affordable offering, which includes a full family bathroom with separate toilet, a gas wall furnace, evaporative cooling, off-street parking, two sheds and solar panels. A stone's throw to Lyndhurst Secondary College, Thompson Parkway Shopping Centre, Cranbourne Homemaker Centre and Springhill Shopping Centre, the property is around 40-minutes' drive to Melbourne. ADDED INTERNAL & EXTERNAL FEATURES INCLUDE: - Formal Lounge - Open Plan Dining/Kitchen - Master Bedroom with FES - Vulcan Heater - Air conditioner - 900mm oven - 900mm cooktop - Dishwasher - Evaporative Cooling - Solar Panels - Built-in robes in bedrooms - Ceiling Fans - Pergola - Garden sheds - Fully fenced backyards BOOK AN INSPECTION TODAY, IT MAY BE GONE TOMORROW - PHOTO ID REQUIRED AT ALL INSPECTIONS! DISCLAIMERS: Every precaution has been taken to establish the accuracy of the above information, however it does not constitute any representation by the vendor, agent or agency. Our floor plans are for representational purposes only and should be used as such. We accept no liability for the accuracy or details contained in our floor plans. Due to private buyer inspections, the status of the sale may change prior to pending Open Homes. As a result, we suggest you confirm the listing status before inspecting. All information contained herein has been provided by the vendor, the agent accepts no liability regarding the accuracy of any information contained in this brochure.
Floorplans & Interactive Tours
More Properties from CRANBOURNE NORTH
More Properties from Ray White Cranbourne
Not what you are looking for?
Our Featured Channels
REALTY UNCUT
REALTY TALK
118 Courtenay Avenue, Cranbourne North, VIC 3977
SOLD BY MARK SIMONS
CRANBOURNE NORTH - COURTENAY GARDENS: Just a hop, skip and a jump to Courtenay Gardens Primary School in a blissful residential precinct, this adorable three-bedroom home on a park-like allotment with mature trees and a fully fenced lawn offers a lovely locale to start out, raise the kids or downsize with ease. Nicely presented with lots of appealing pops of charm, from the light timber flooring and updated kitchen to the tranquil covered alfresco patio to fire up the barbecue on weekends, this move-in-ready residence will also delight investors seeking a set-and-forget prospect in a high-demand location. Basking in natural light, the interconnecting living and dining zones are divided by an on-trend arched walkway, while the adjoining kitchen has been beautifully modernised with stainless-steel Fisher & Paykel dish drawers, a Blanco stove, appliance nook, atrium window and stone benchtops. Glass sliders carry the floorplan out to an expansive outdoor-entertaining area providing ample room for alfresco dining with friends as the kids run around the leafy gardens with plenty of room for a swing set and trampoline. All three bedrooms are fitted with built-in robes in this affordable offering, which includes a full family bathroom with separate toilet, a gas wall furnace, evaporative cooling, off-street parking, two sheds and solar panels. A stone's throw to Lyndhurst Secondary College, Thompson Parkway Shopping Centre, Cranbourne Homemaker Centre and Springhill Shopping Centre, the property is around 40-minutes' drive to Melbourne. ADDED INTERNAL & EXTERNAL FEATURES INCLUDE: - Formal Lounge - Open Plan Dining/Kitchen - Master Bedroom with FES - Vulcan Heater - Air conditioner - 900mm oven - 900mm cooktop - Dishwasher - Evaporative Cooling - Solar Panels - Built-in robes in bedrooms - Ceiling Fans - Pergola - Garden sheds - Fully fenced backyards BOOK AN INSPECTION TODAY, IT MAY BE GONE TOMORROW - PHOTO ID REQUIRED AT ALL INSPECTIONS! DISCLAIMERS: Every precaution has been taken to establish the accuracy of the above information, however it does not constitute any representation by the vendor, agent or agency. Our floor plans are for representational purposes only and should be used as such. We accept no liability for the accuracy or details contained in our floor plans. Due to private buyer inspections, the status of the sale may change prior to pending Open Homes. As a result, we suggest you confirm the listing status before inspecting. All information contained herein has been provided by the vendor, the agent accepts no liability regarding the accuracy of any information contained in this brochure.
