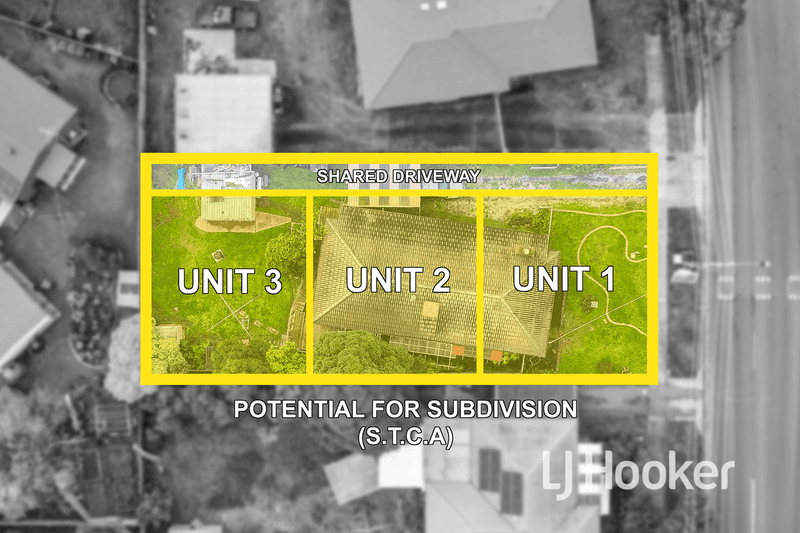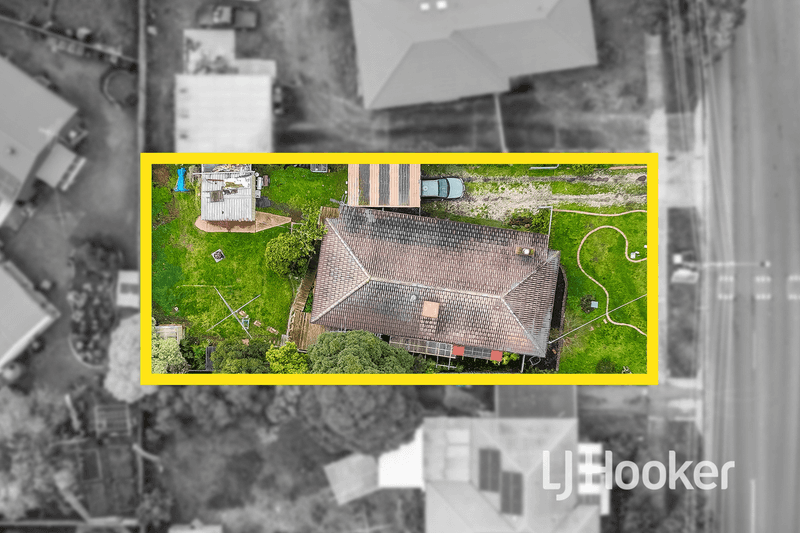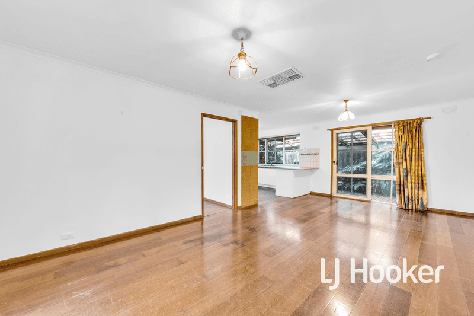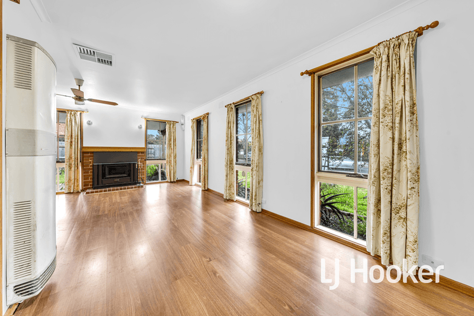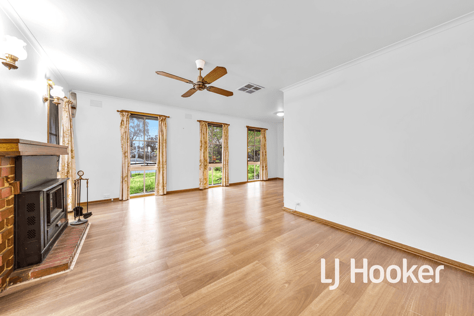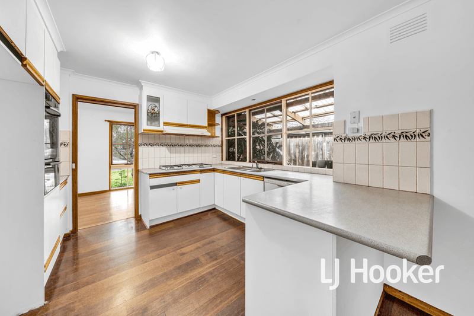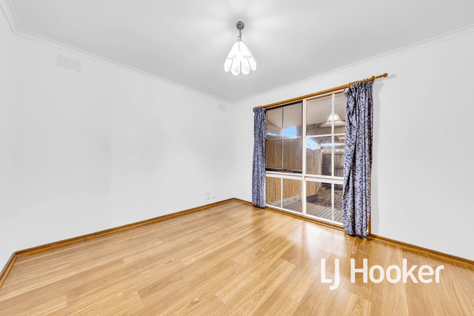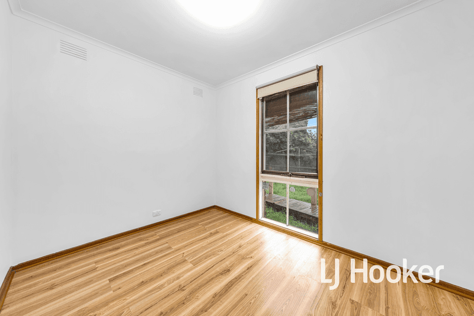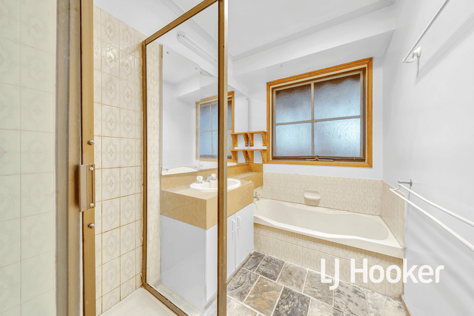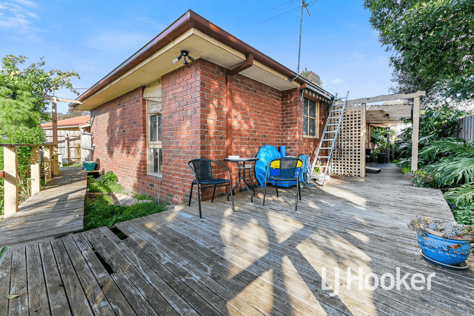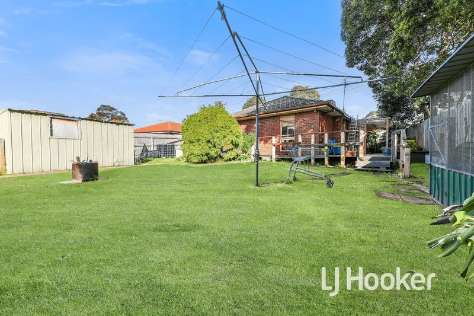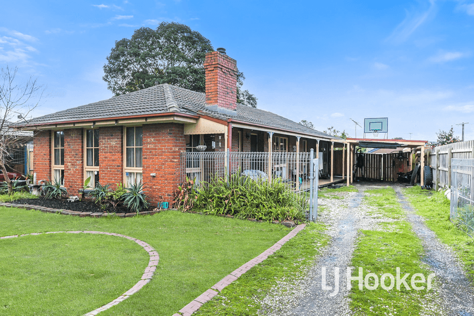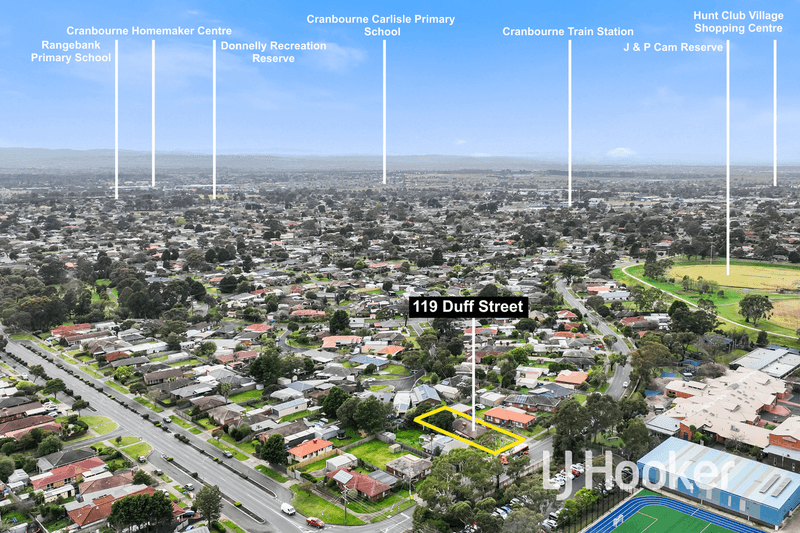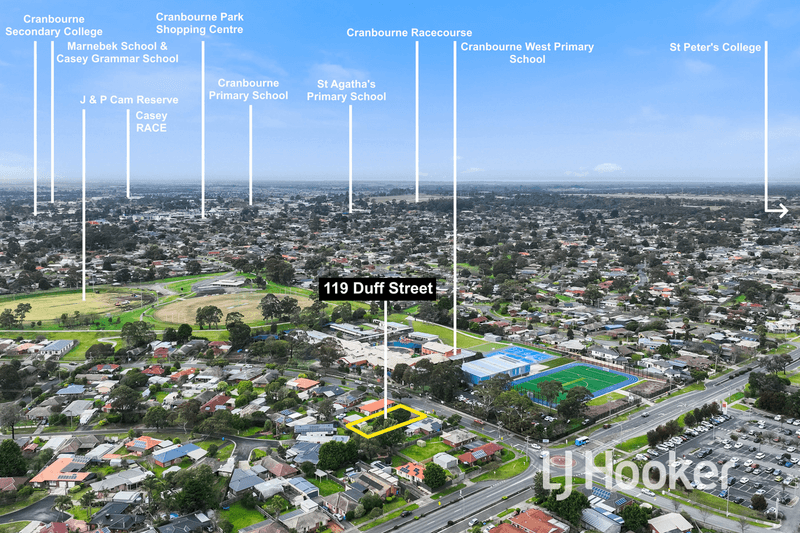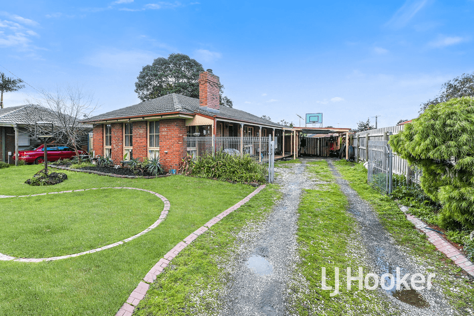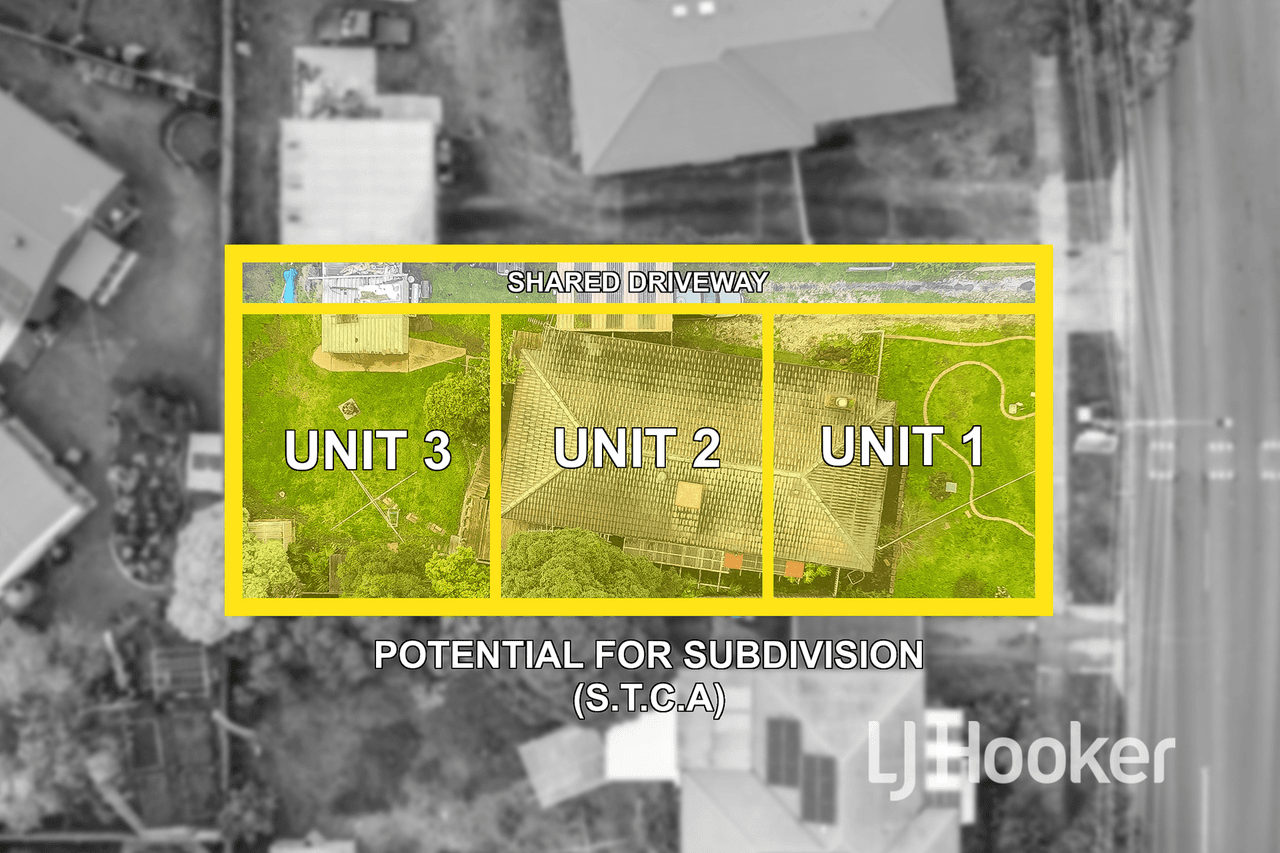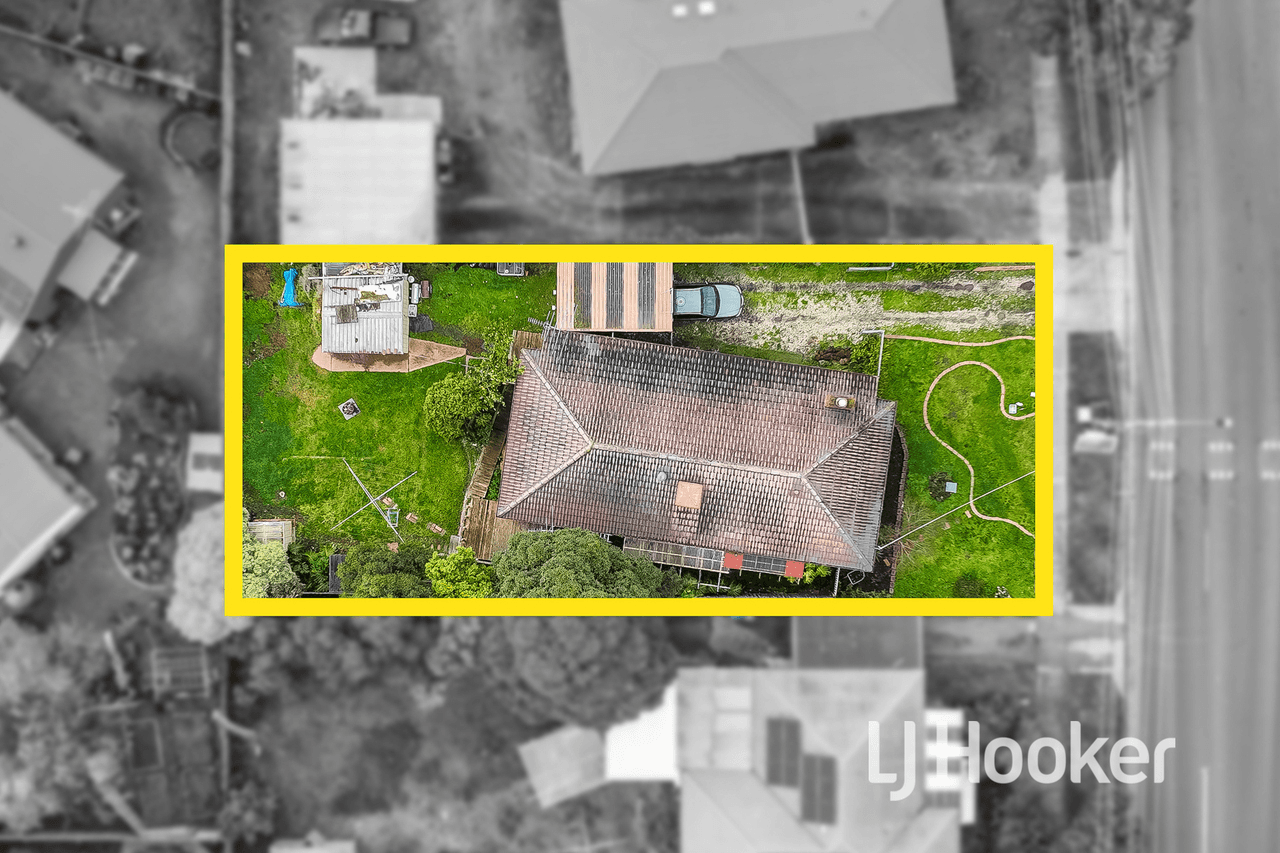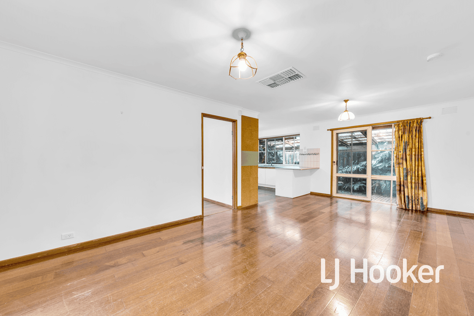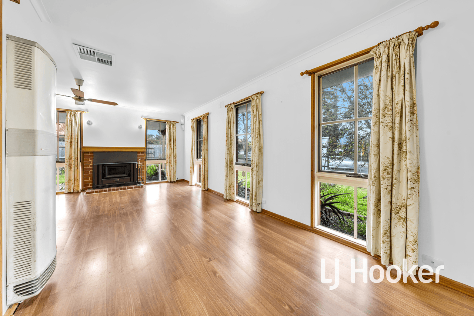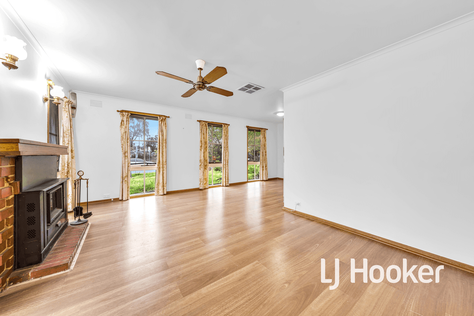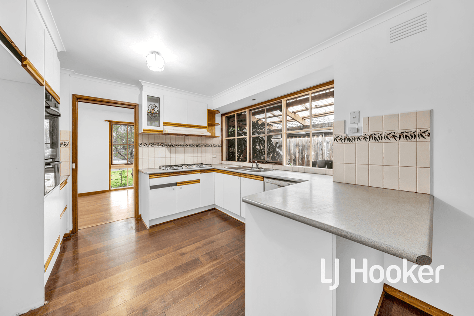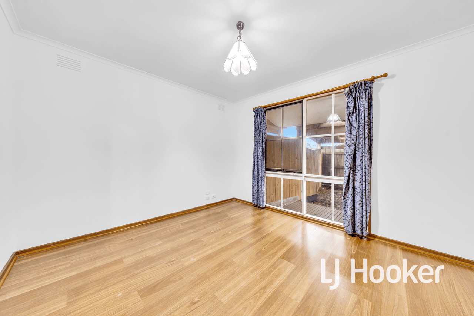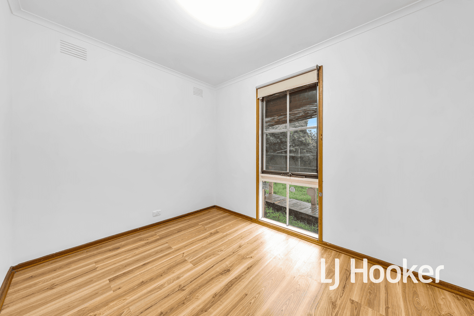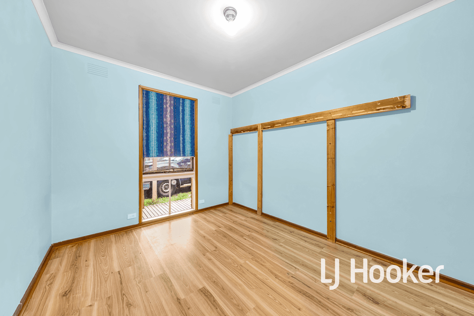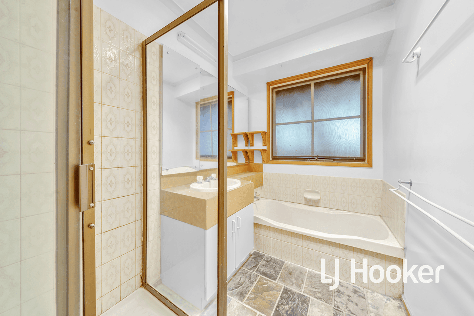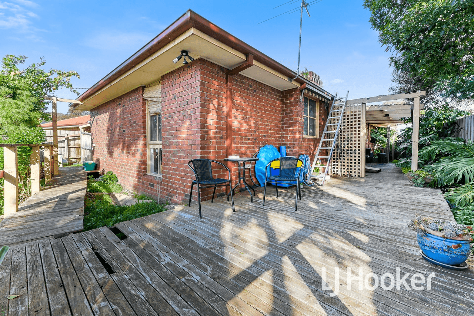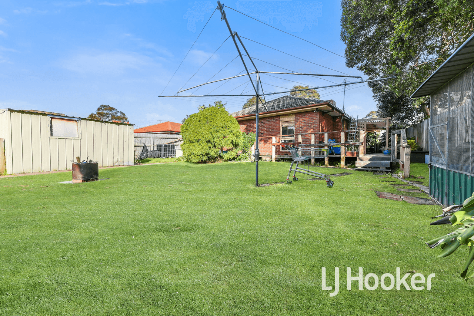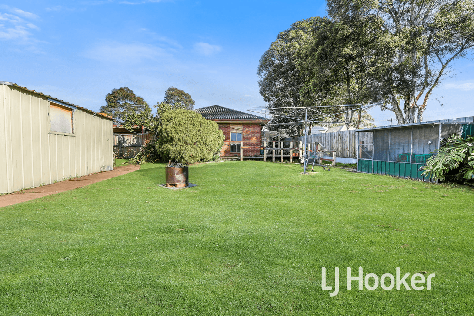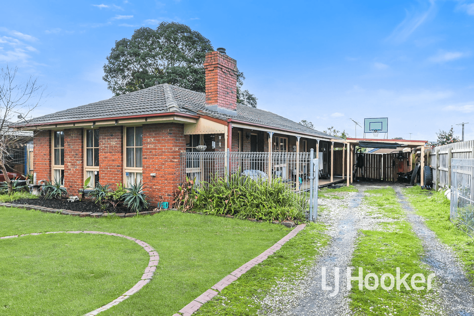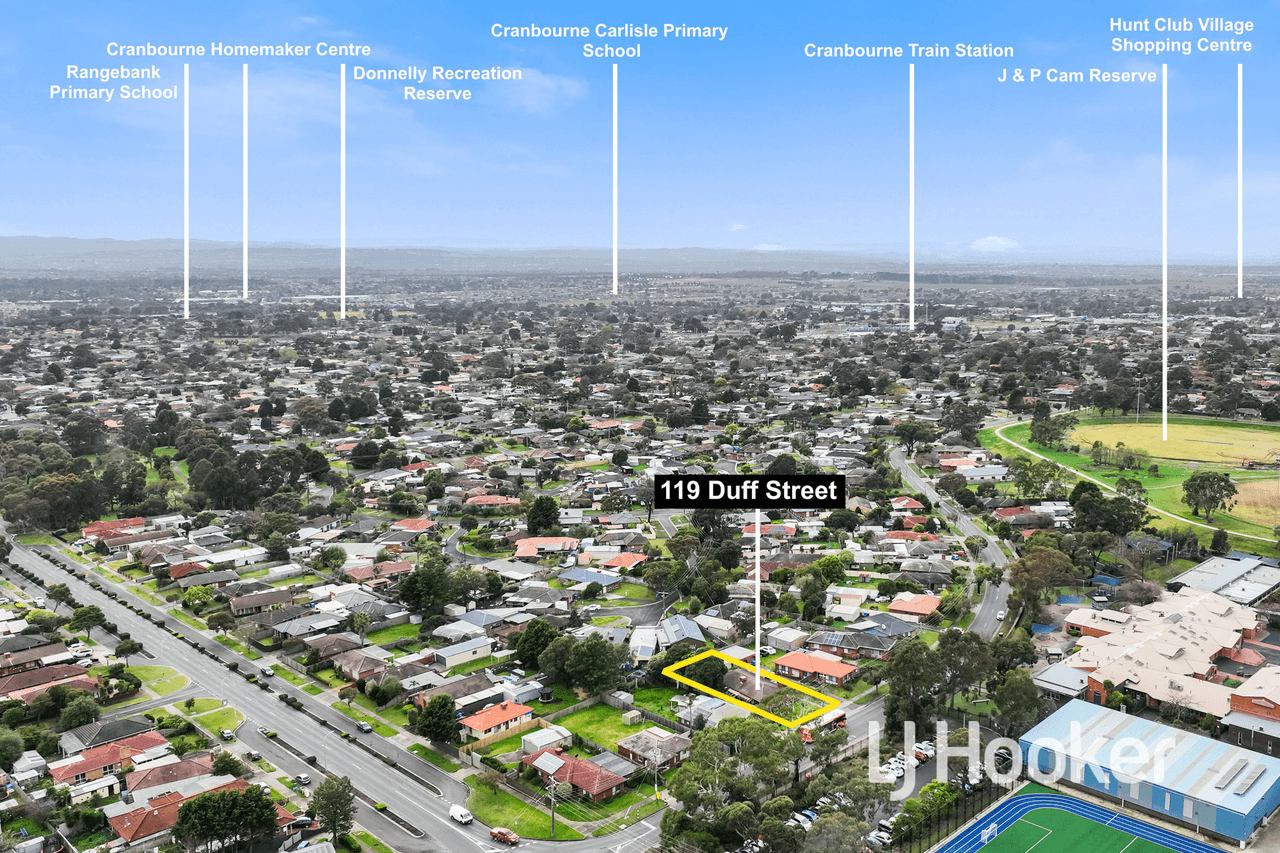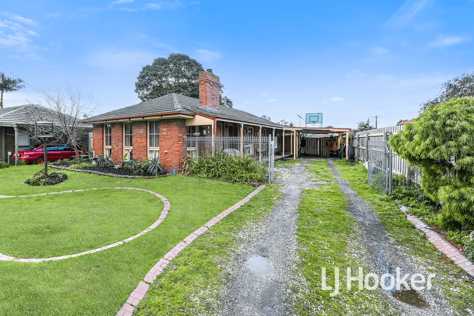- 1
- 2
- 3
- 4
- 5
- 1
- 2
- 3
- 4
- 5
Welcome Home
Ideal for a first home, downsizer or an astute investor, this single-level three-bedroom home offers loads of potential in a prime location. Set on a spacious (approx.) 670sqm block in a sought-after pocket of Cranbourne, you'll appreciate the potential of this home that's move-in ready but also has room for renovation to transform it into a dream home. With two living zones, there's ample space for the whole family to enjoy. A formal open living and dining area with a fireplace offers an ideal location for entertaining and hosting dinner parties or formal family meals. The separate open-plan lounge and kitchen at the heart of the home sit adjacent to a spacious kitchen with a gas cooktop, electric oven and dishwasher. The bedrooms sit at the rear of the home and two of them feature built-in robes. They're serviced by a central family bathroom with a separate bath and shower. The toilet is also separate for added convenience. From the meals area, step outside via sliding doors to an outdoor pergola that's perfect for entertaining. It all overlooks a large rear yard that's private and enclosed. An additional garden shed offers bonus outdoor storage. Additional amenities include quality floorboards in the living areas, evaporative cooling, ceiling fans, a dedicated laundry as well as a carport for secure, undercover parking. Farewell the stressful school runs as you'll live opposite Cranbourne Primary school and will be only minutes to the train station, buses, childcare centres, shops, parks and recreational facilities. Property Specifications: � Generously-sized three-bedroom, one-bathroom family home in a quiet pocket of Cranbourne � Two living spaces offer ample room for the whole family � Outdoor entertainer's pergola and large rear yard and garden shed � Located across the street from a primary school and a short walk to a wide variety of amenities
Floorplans & Interactive Tours
More Properties from CRANBOURNE
More Properties from LJ Hooker - Narre Warren
Not what you are looking for?
119 Duff Street, Cranbourne, VIC 3977
Welcome Home
Ideal for a first home, downsizer or an astute investor, this single-level three-bedroom home offers loads of potential in a prime location. Set on a spacious (approx.) 670sqm block in a sought-after pocket of Cranbourne, you'll appreciate the potential of this home that's move-in ready but also has room for renovation to transform it into a dream home. With two living zones, there's ample space for the whole family to enjoy. A formal open living and dining area with a fireplace offers an ideal location for entertaining and hosting dinner parties or formal family meals. The separate open-plan lounge and kitchen at the heart of the home sit adjacent to a spacious kitchen with a gas cooktop, electric oven and dishwasher. The bedrooms sit at the rear of the home and two of them feature built-in robes. They're serviced by a central family bathroom with a separate bath and shower. The toilet is also separate for added convenience. From the meals area, step outside via sliding doors to an outdoor pergola that's perfect for entertaining. It all overlooks a large rear yard that's private and enclosed. An additional garden shed offers bonus outdoor storage. Additional amenities include quality floorboards in the living areas, evaporative cooling, ceiling fans, a dedicated laundry as well as a carport for secure, undercover parking. Farewell the stressful school runs as you'll live opposite Cranbourne Primary school and will be only minutes to the train station, buses, childcare centres, shops, parks and recreational facilities. Property Specifications: � Generously-sized three-bedroom, one-bathroom family home in a quiet pocket of Cranbourne � Two living spaces offer ample room for the whole family � Outdoor entertainer's pergola and large rear yard and garden shed � Located across the street from a primary school and a short walk to a wide variety of amenities
Floorplans & Interactive Tours
Details not provided
