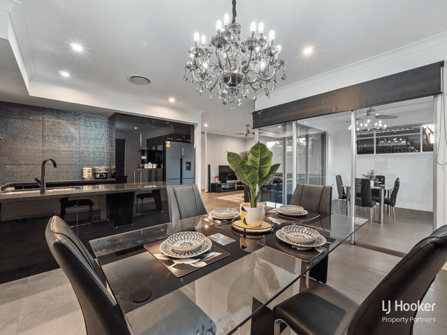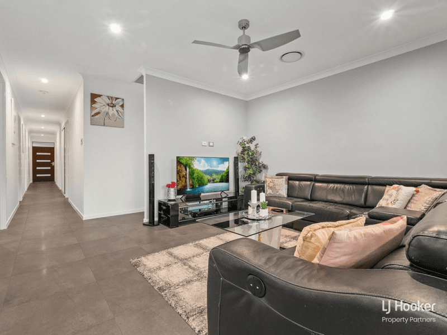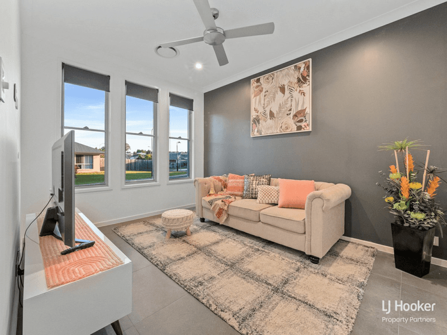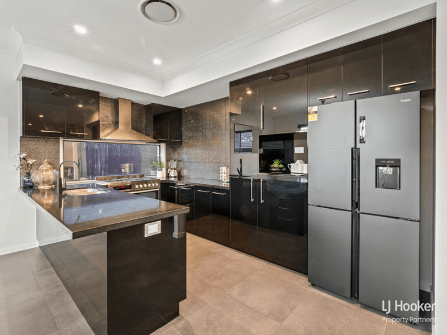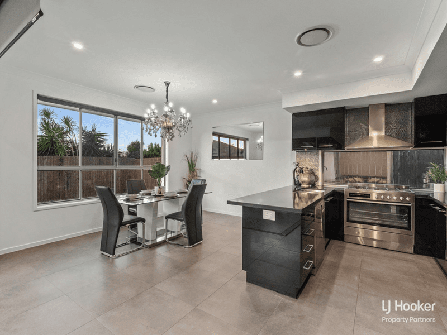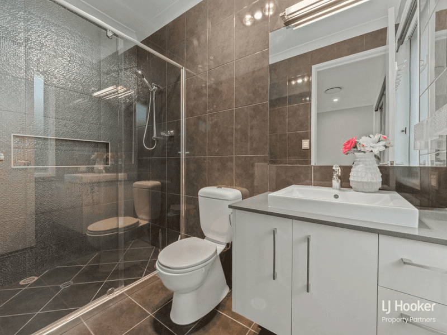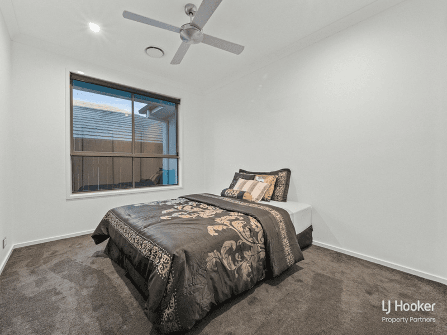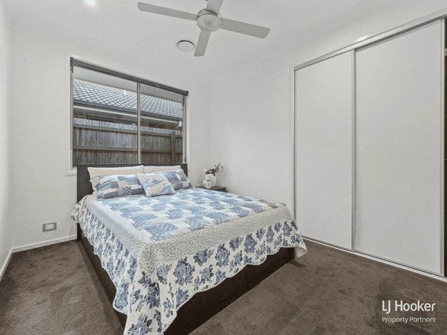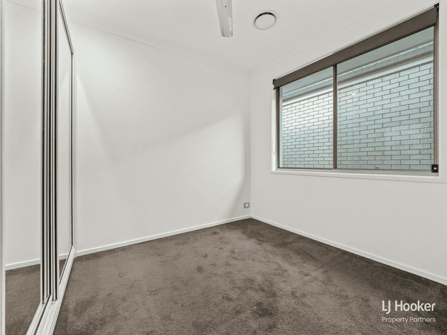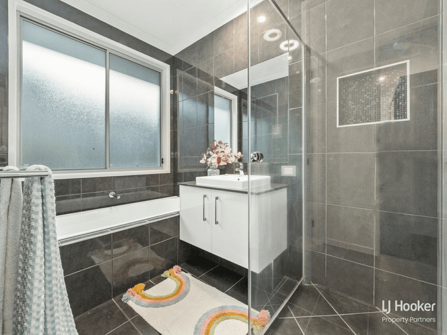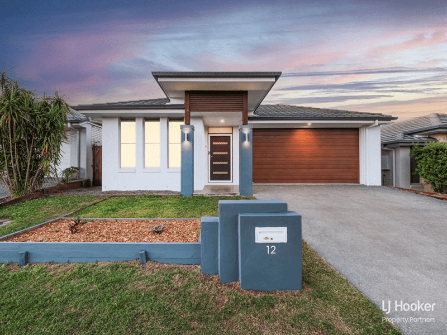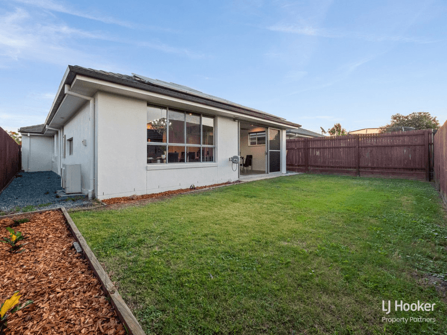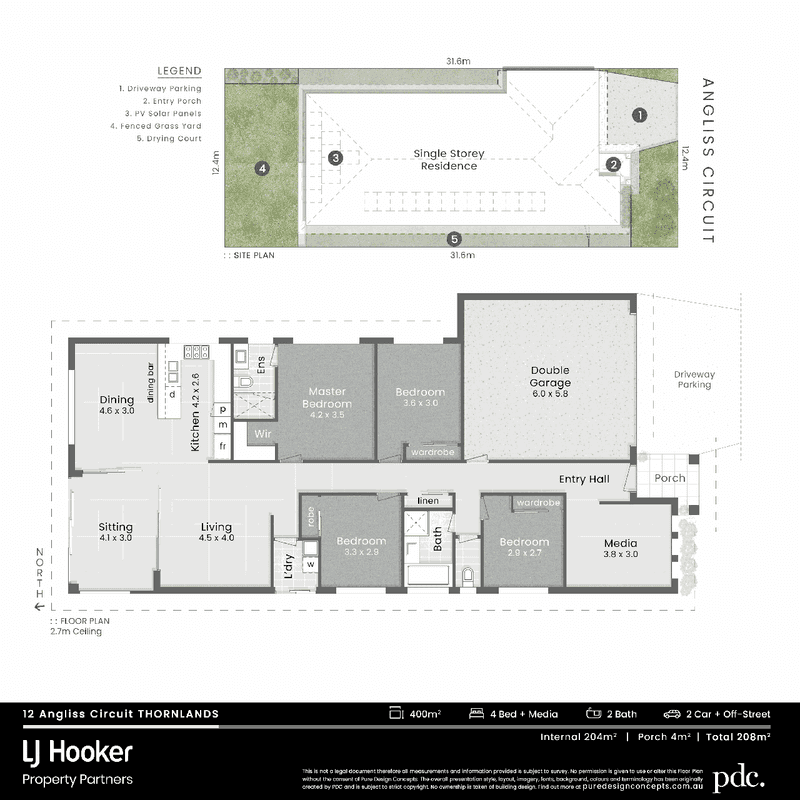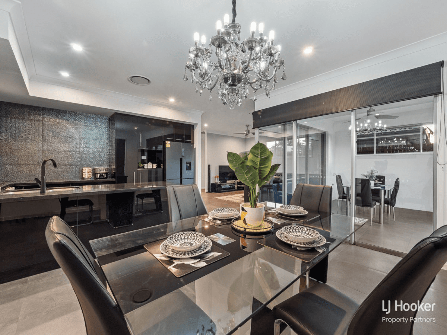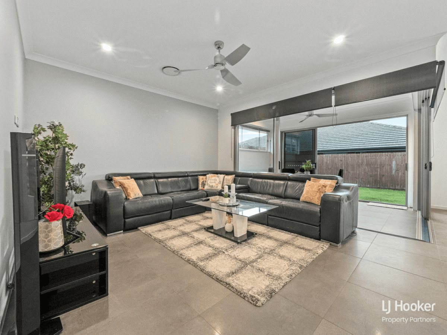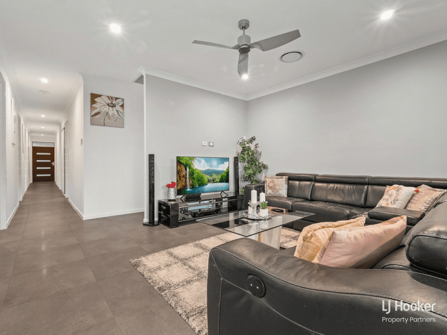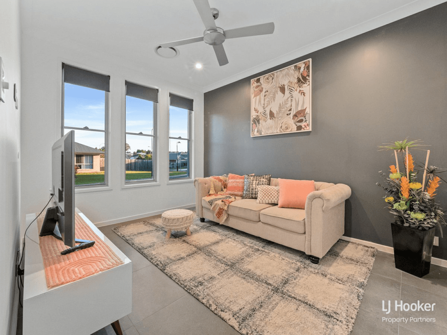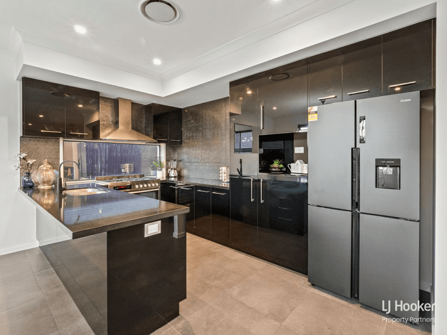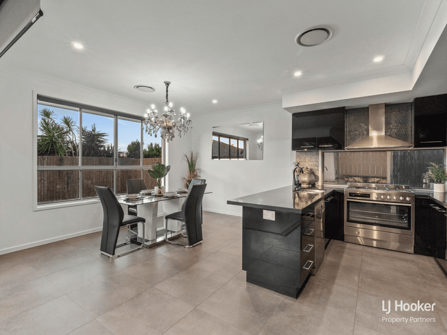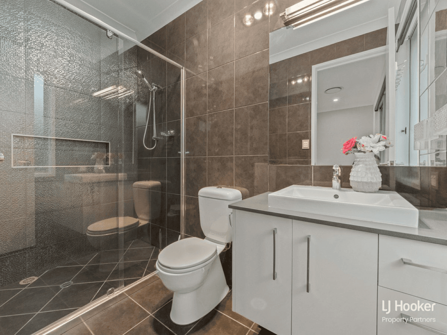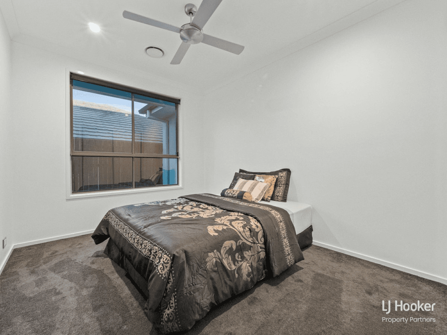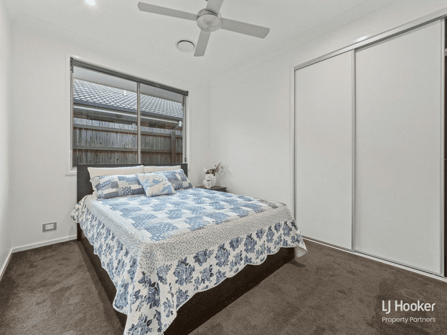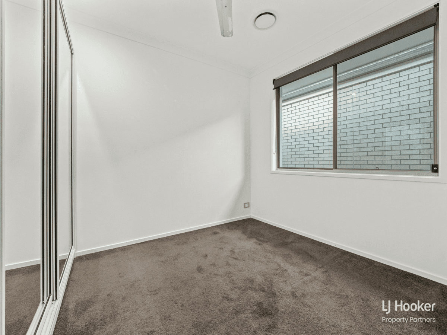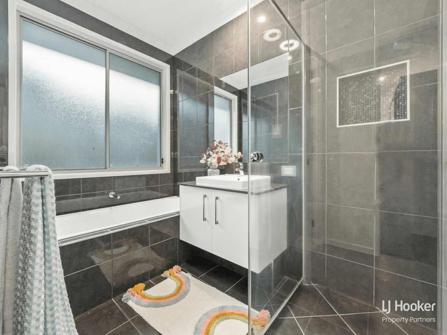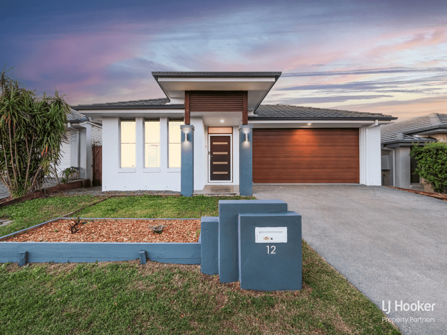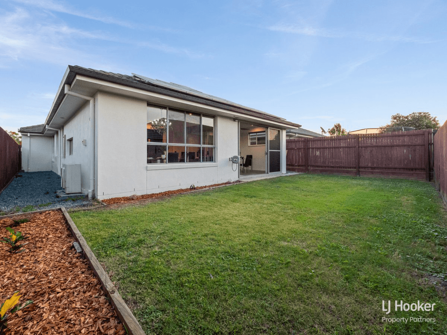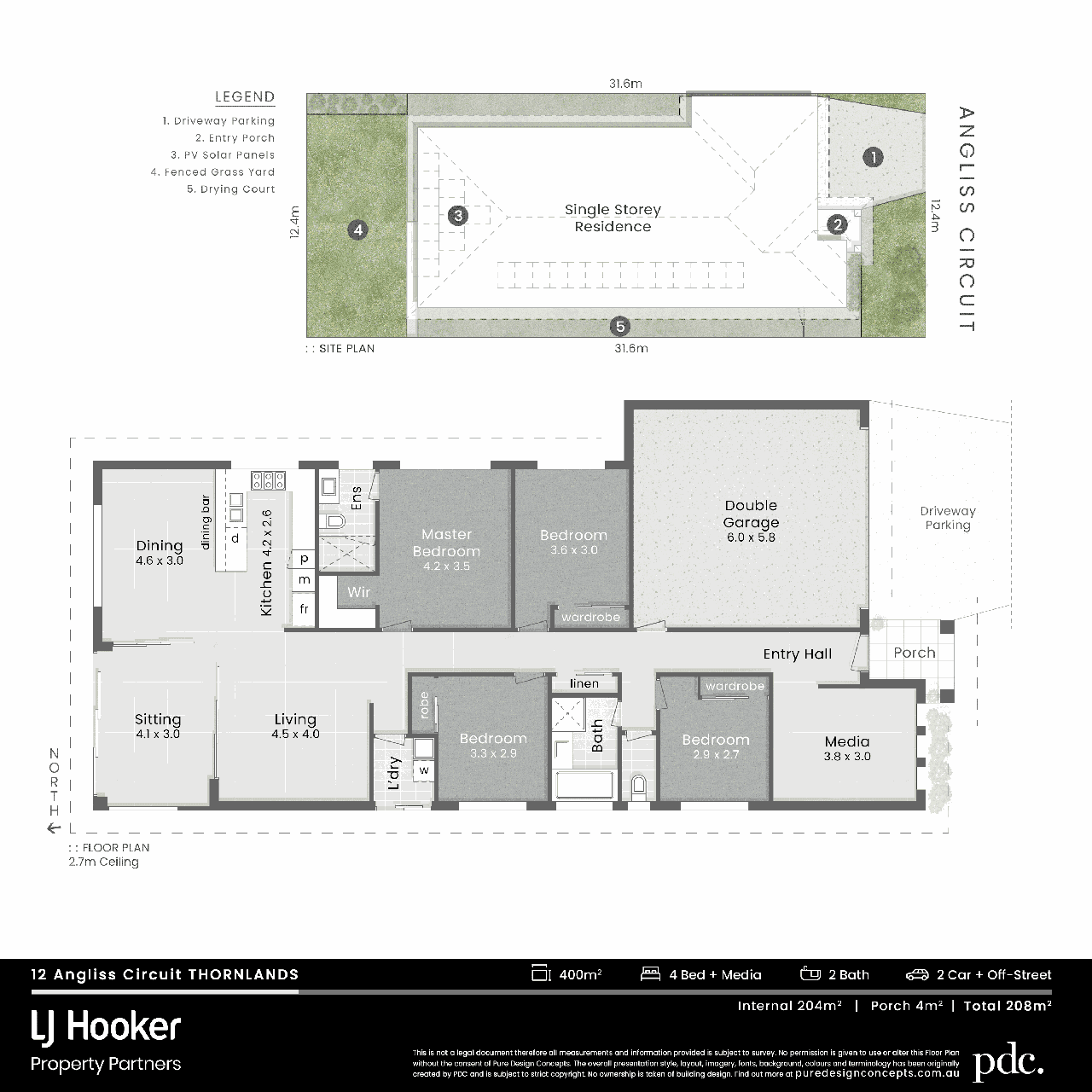- 1
- 2
- 3
- 4
- 5
- 1
- 2
- 3
- 4
- 5
SOLD BY UTSAV PAREKH AND KARL GILLESPIE
Located just a short drive from the bustling Cleveland Town Centre and stunning Raby Bay Esplanade sits this chic and contemporary family home tucked away in a quiet nook of the beautiful Bayside suburb of Thornlands. For those seeking absolute comfort and a low maintenance lifestyle, this four-bedroom, freshly painted home certainly delivers with its modern interior boasting two separate living areas and a sleek kitchen with stylish stone countertops and a massive gas stovetop. To top it off it also features ducted air conditioning throughout for sumptuous living but without the costly price tag thanks to a huge 6.5 kW solar system. A snapshot of its highlights: - Newly painted and supremely comfortable with ducted air conditioning throughout plus huge 6.5 kW solar system with 26 panels to power it all - Tiled media lounge / family room for cosy movie nights and spacious open-plan lounge and dining area with glamorous chandelier that flows out onto large, enclosed entertainment patio - Glitzy kitchen with a plethora of glossy cabinetry and stone counters, plus sleek matte-black gooseneck mixer, dishwasher, and massive oven and gas stove - Four generous carpeted bedrooms, two with built-in robes and master suite with walk-in robe and ensuite - Effortlessly close to the upcoming and highly anticipated Paradise Garden Shopping Village with full-line supermarket On an easy-care 400 sqm, this property presents families with the chance to live life to its fullest without all the usual time-consuming yard maintenance. And just as well as it sits only a quick stroll from peaceful parklands, so you can make the most of those precious family moments. Childcare is also a swift walk or car ride away, making your daily family life more convenient, while just a tad further you'll find a whole host of quality public and private schools as well as a variety of shopping precincts. It gets better though as the highly anticipated Paradise Garden Shopping Village is soon to be within just minutes of this property. This new precinct will certainly add further value to your new home with a full-line supermarket, specialty retailers, a tavern, medical centre, service station and 1.4 hectares of privately owned greenspace for community use all at your fingertips. - 400 m to Thornlands Park - 1 km to Play and Learn Centre Thornlands - 3.4 km to Sheldon College - 3.9 km to Bay View State School - 5.3 km to Redland Hospital - 6.4 km to Victoria Point Shopping Centre - 7.1 km to Cleveland District State High - 7.9 km to Cleveland Town Square - 8.6 km to Raby Bay Esplanade Despite being low maintenance, this home still offers a trendy frontage with an assortment of established, hardy shrubs that add colour and further interest to its already contemporary street appeal. The home itself is stylishly rendered with a commanding portico framed by two illuminated pillars right beside the double, secure remote garage. Step inside and allow yourself to be led down the tastefully tiled hallway and its radiant downlights. Before venturing too far you'll find a sizable, tiled family room or media lounge where you and the family can cosy up for movie nights or host friends for games and drinks. Further down, however, you'll be presented with an open-plan tiled lounge and dining area with newly painted grey feature walls and a glamorous chandelier hovering above the dining space. Already a sophisticated area for all your entertaining or relaxation needs, it's made even classier by the luxe kitchen at the centre. Positively gleaming with a plethora of sultry black, glossy cabinetry, and dark stone countertops, this gourmet hub is as glitzy as it is functional. Paired with its suave, matte-black gooseneck mixer is a quality dishwasher, and massive oven and gas stovetop beneath a soothing viewing window and premium rangehood. All together it makes for a seamless culinary experience whether you're hosting or catering to loved ones. This all flows beautifully out via lengthy, corner sliding doors to the large, tiled patio, allowing you to really bring the outdoors in and relish in those lovely Bayside breezes. Complete with a ceiling fan and downlights, this enclosed patio is a classy alfresco retreat for entertaining your nearest and dearest in your easy-care and fully fenced backyard. Returning within you'll find four generously proportioned bedrooms all featuring plush carpets and chrome ceiling fans. Two of the rooms have also been fitted with built-in sliding robes while the master boasts a newly painted grey feature wall, a walk-in wardrobe and a fashionable ensuite with floor-to-ceiling tiles, a big shower, and a stone-topped vanity. A similarly finished shared bathroom is also on offer, along with a separate water closet for extra convenience. This comfortable, sophisticated yet low maintenance K & Q Investments Pty Ltd with Sunnybank Districts P/L T/A LJ Hooker Property Partners ABN 56 794 753 139/ 21 107 068 020 All information contained herein is gathered from sources we consider to be reliable. However, we cannot guarantee or give any warranty about the information provided and interested parties must solely rely on their own enquiries.
Floorplans & Interactive Tours
More Properties from THORNLANDS
More Properties from LJ Hooker Property Partners - Sunnybank Hills and Mount Gravatt
Not what you are looking for?
12 Angliss Circuit, Thornlands, QLD 4164
SOLD BY UTSAV PAREKH AND KARL GILLESPIE
Located just a short drive from the bustling Cleveland Town Centre and stunning Raby Bay Esplanade sits this chic and contemporary family home tucked away in a quiet nook of the beautiful Bayside suburb of Thornlands. For those seeking absolute comfort and a low maintenance lifestyle, this four-bedroom, freshly painted home certainly delivers with its modern interior boasting two separate living areas and a sleek kitchen with stylish stone countertops and a massive gas stovetop. To top it off it also features ducted air conditioning throughout for sumptuous living but without the costly price tag thanks to a huge 6.5 kW solar system. A snapshot of its highlights: - Newly painted and supremely comfortable with ducted air conditioning throughout plus huge 6.5 kW solar system with 26 panels to power it all - Tiled media lounge / family room for cosy movie nights and spacious open-plan lounge and dining area with glamorous chandelier that flows out onto large, enclosed entertainment patio - Glitzy kitchen with a plethora of glossy cabinetry and stone counters, plus sleek matte-black gooseneck mixer, dishwasher, and massive oven and gas stove - Four generous carpeted bedrooms, two with built-in robes and master suite with walk-in robe and ensuite - Effortlessly close to the upcoming and highly anticipated Paradise Garden Shopping Village with full-line supermarket On an easy-care 400 sqm, this property presents families with the chance to live life to its fullest without all the usual time-consuming yard maintenance. And just as well as it sits only a quick stroll from peaceful parklands, so you can make the most of those precious family moments. Childcare is also a swift walk or car ride away, making your daily family life more convenient, while just a tad further you'll find a whole host of quality public and private schools as well as a variety of shopping precincts. It gets better though as the highly anticipated Paradise Garden Shopping Village is soon to be within just minutes of this property. This new precinct will certainly add further value to your new home with a full-line supermarket, specialty retailers, a tavern, medical centre, service station and 1.4 hectares of privately owned greenspace for community use all at your fingertips. - 400 m to Thornlands Park - 1 km to Play and Learn Centre Thornlands - 3.4 km to Sheldon College - 3.9 km to Bay View State School - 5.3 km to Redland Hospital - 6.4 km to Victoria Point Shopping Centre - 7.1 km to Cleveland District State High - 7.9 km to Cleveland Town Square - 8.6 km to Raby Bay Esplanade Despite being low maintenance, this home still offers a trendy frontage with an assortment of established, hardy shrubs that add colour and further interest to its already contemporary street appeal. The home itself is stylishly rendered with a commanding portico framed by two illuminated pillars right beside the double, secure remote garage. Step inside and allow yourself to be led down the tastefully tiled hallway and its radiant downlights. Before venturing too far you'll find a sizable, tiled family room or media lounge where you and the family can cosy up for movie nights or host friends for games and drinks. Further down, however, you'll be presented with an open-plan tiled lounge and dining area with newly painted grey feature walls and a glamorous chandelier hovering above the dining space. Already a sophisticated area for all your entertaining or relaxation needs, it's made even classier by the luxe kitchen at the centre. Positively gleaming with a plethora of sultry black, glossy cabinetry, and dark stone countertops, this gourmet hub is as glitzy as it is functional. Paired with its suave, matte-black gooseneck mixer is a quality dishwasher, and massive oven and gas stovetop beneath a soothing viewing window and premium rangehood. All together it makes for a seamless culinary experience whether you're hosting or catering to loved ones. This all flows beautifully out via lengthy, corner sliding doors to the large, tiled patio, allowing you to really bring the outdoors in and relish in those lovely Bayside breezes. Complete with a ceiling fan and downlights, this enclosed patio is a classy alfresco retreat for entertaining your nearest and dearest in your easy-care and fully fenced backyard. Returning within you'll find four generously proportioned bedrooms all featuring plush carpets and chrome ceiling fans. Two of the rooms have also been fitted with built-in sliding robes while the master boasts a newly painted grey feature wall, a walk-in wardrobe and a fashionable ensuite with floor-to-ceiling tiles, a big shower, and a stone-topped vanity. A similarly finished shared bathroom is also on offer, along with a separate water closet for extra convenience. This comfortable, sophisticated yet low maintenance K & Q Investments Pty Ltd with Sunnybank Districts P/L T/A LJ Hooker Property Partners ABN 56 794 753 139/ 21 107 068 020 All information contained herein is gathered from sources we consider to be reliable. However, we cannot guarantee or give any warranty about the information provided and interested parties must solely rely on their own enquiries.
