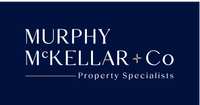- 1
- 2
- 3
- 4
- 5
- 1
- 2
- 3
- 4
- 5
12 Crown Street, Rangeville, QLD 4350
A North Facing Haven - The Best of Rangeville
Located at the top of Crown Street, this post-war home constructed of double brick with a terracotta tiled roof, offers buyers incredible aspect and comfort. Its classic features, such as timber windows, timber floors, leadlight doors, and a meticulously restored fireplace, evoke a sense of charm and sophistication. Step inside to discover two generously sized bedrooms, with an optional third bedroom or nursery, and a spacious study complete with built-in desk and shelves. The entry to the residence leads into a bright open-plan lounge and dining area that seamlessly connects to the kitchen and extends onto the elevated front terrace. Plantation shutters throughout, high ceilings, LED downlights, and wool carpets throughout ensure comfort and style. The modern touches seamlessly blend with the home's heritage, evident in the beautifully renovated bathroom boasting underfloor heating, heated towel racks, bathtub, and a separate powder room for guests. The revamped kitchen features an island bench, double sink, freestanding oven with gas cooktop, dishwasher, and elegant shelving. This move-in-ready home is ideal for downsizers, young families, or couples, with ample opportunity for extension to maximize the escarpment views and prime location. Positioned on a flat 728sqm* block, its proximity to The Range Shopping Centre and Eastville ensures both convenience and serenity in this peaceful locale. Features: • Scandia in-built wood burning fireplace • Split system a/c • Plantation shutters • Underfloor heating in bathroom • New lighting throughout • Freshly painted internally and externally • Wool carpet • Mains Gas • Gas HWS *Approximate
Floorplans & Interactive Tours
More Properties from Rangeville
More Properties from Murphy McKellar + Co
Not what you are looking for?
12 Crown Street, Rangeville, QLD 4350
A North Facing Haven - The Best of Rangeville
Located at the top of Crown Street, this post-war home constructed of double brick with a terracotta tiled roof, offers buyers incredible aspect and comfort. Its classic features, such as timber windows, timber floors, leadlight doors, and a meticulously restored fireplace, evoke a sense of charm and sophistication. Step inside to discover two generously sized bedrooms, with an optional third bedroom or nursery, and a spacious study complete with built-in desk and shelves. The entry to the residence leads into a bright open-plan lounge and dining area that seamlessly connects to the kitchen and extends onto the elevated front terrace. Plantation shutters throughout, high ceilings, LED downlights, and wool carpets throughout ensure comfort and style. The modern touches seamlessly blend with the home's heritage, evident in the beautifully renovated bathroom boasting underfloor heating, heated towel racks, bathtub, and a separate powder room for guests. The revamped kitchen features an island bench, double sink, freestanding oven with gas cooktop, dishwasher, and elegant shelving. This move-in-ready home is ideal for downsizers, young families, or couples, with ample opportunity for extension to maximize the escarpment views and prime location. Positioned on a flat 728sqm* block, its proximity to The Range Shopping Centre and Eastville ensures both convenience and serenity in this peaceful locale. Features: • Scandia in-built wood burning fireplace • Split system a/c • Plantation shutters • Underfloor heating in bathroom • New lighting throughout • Freshly painted internally and externally • Wool carpet • Mains Gas • Gas HWS *Approximate

































































