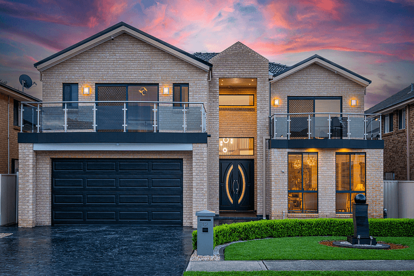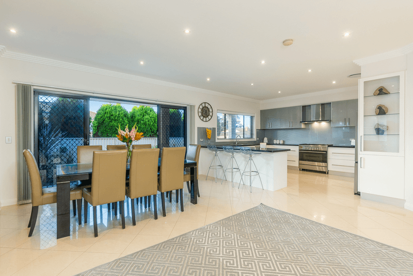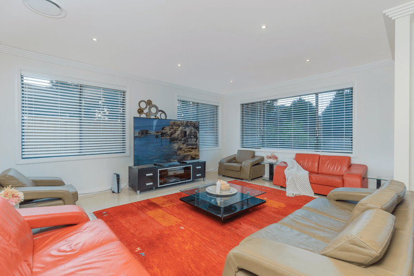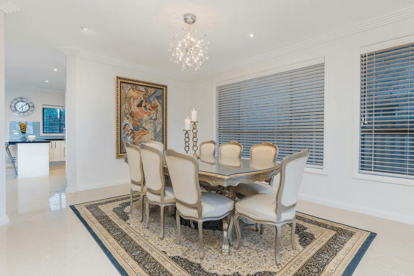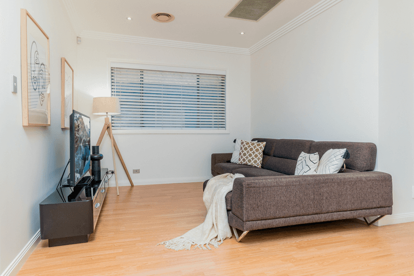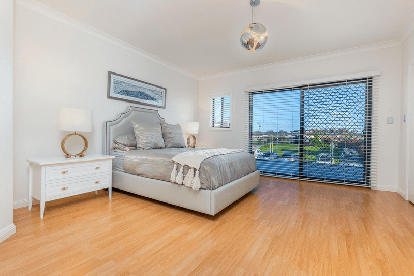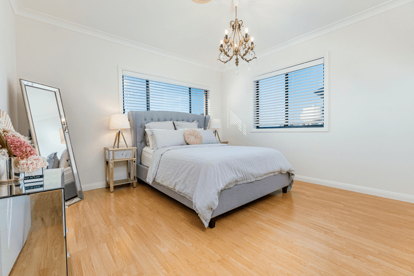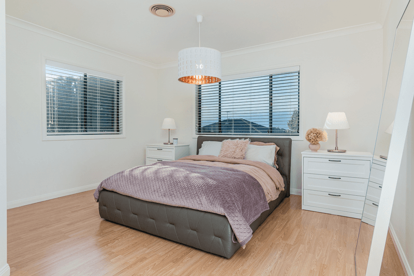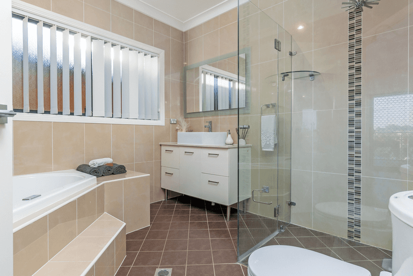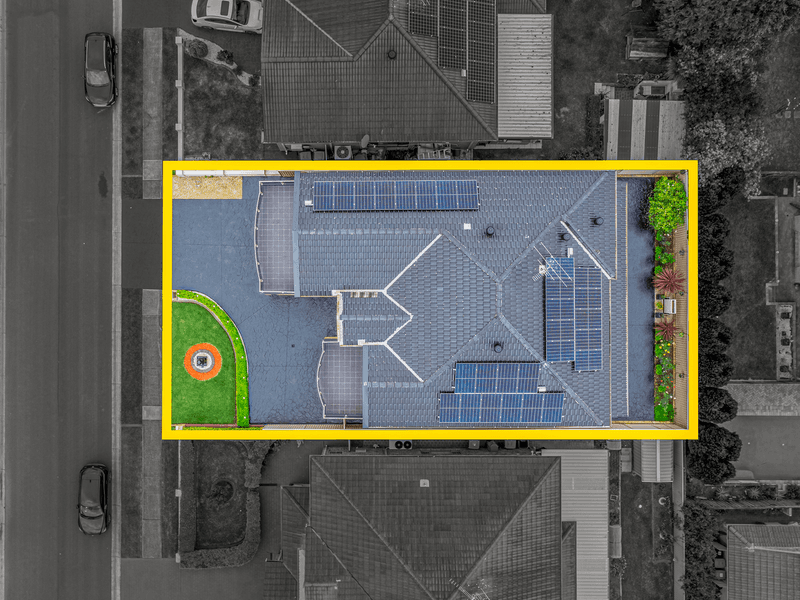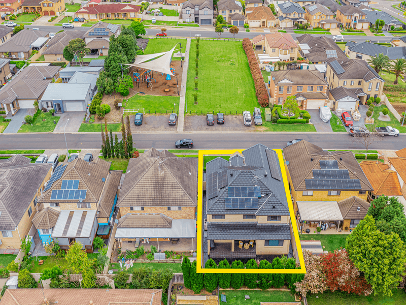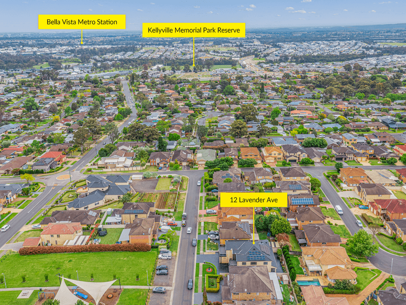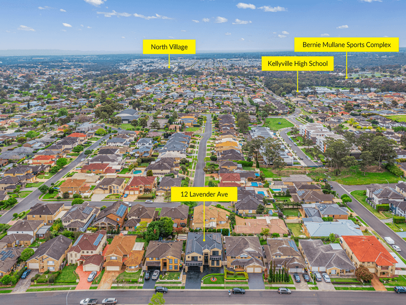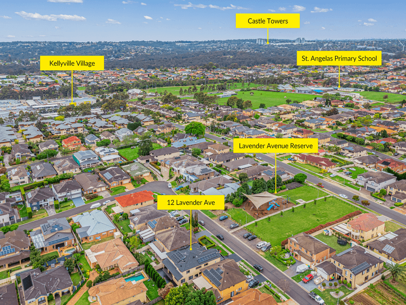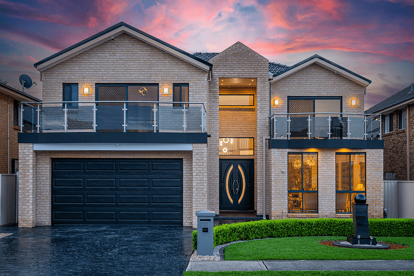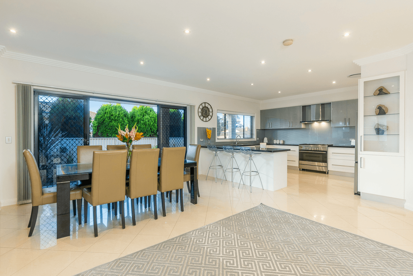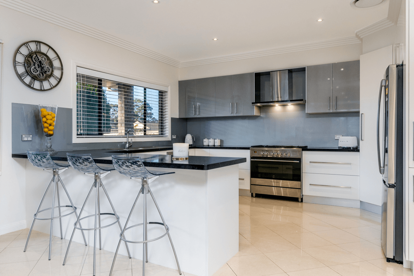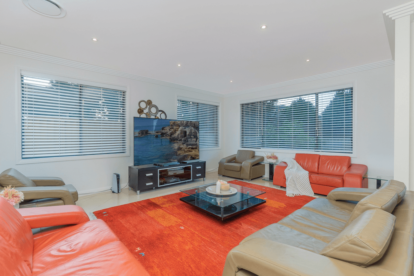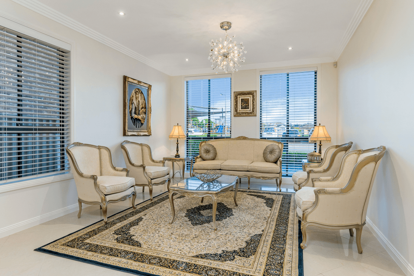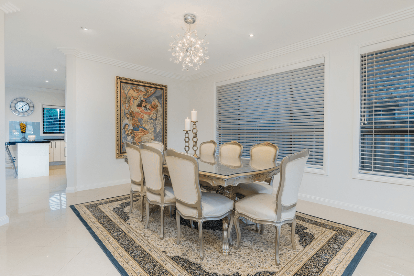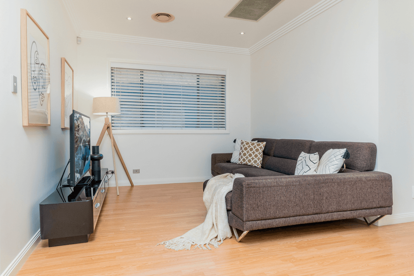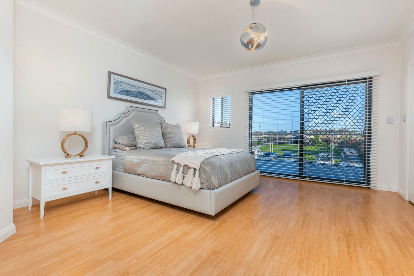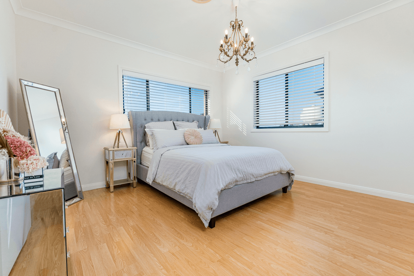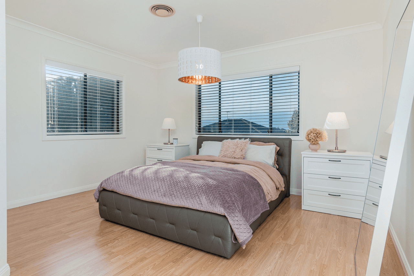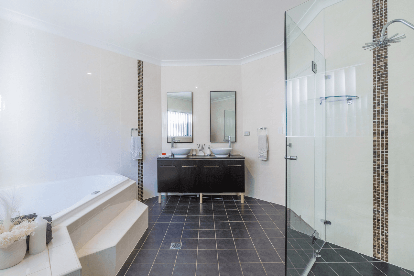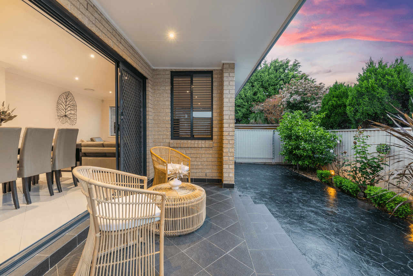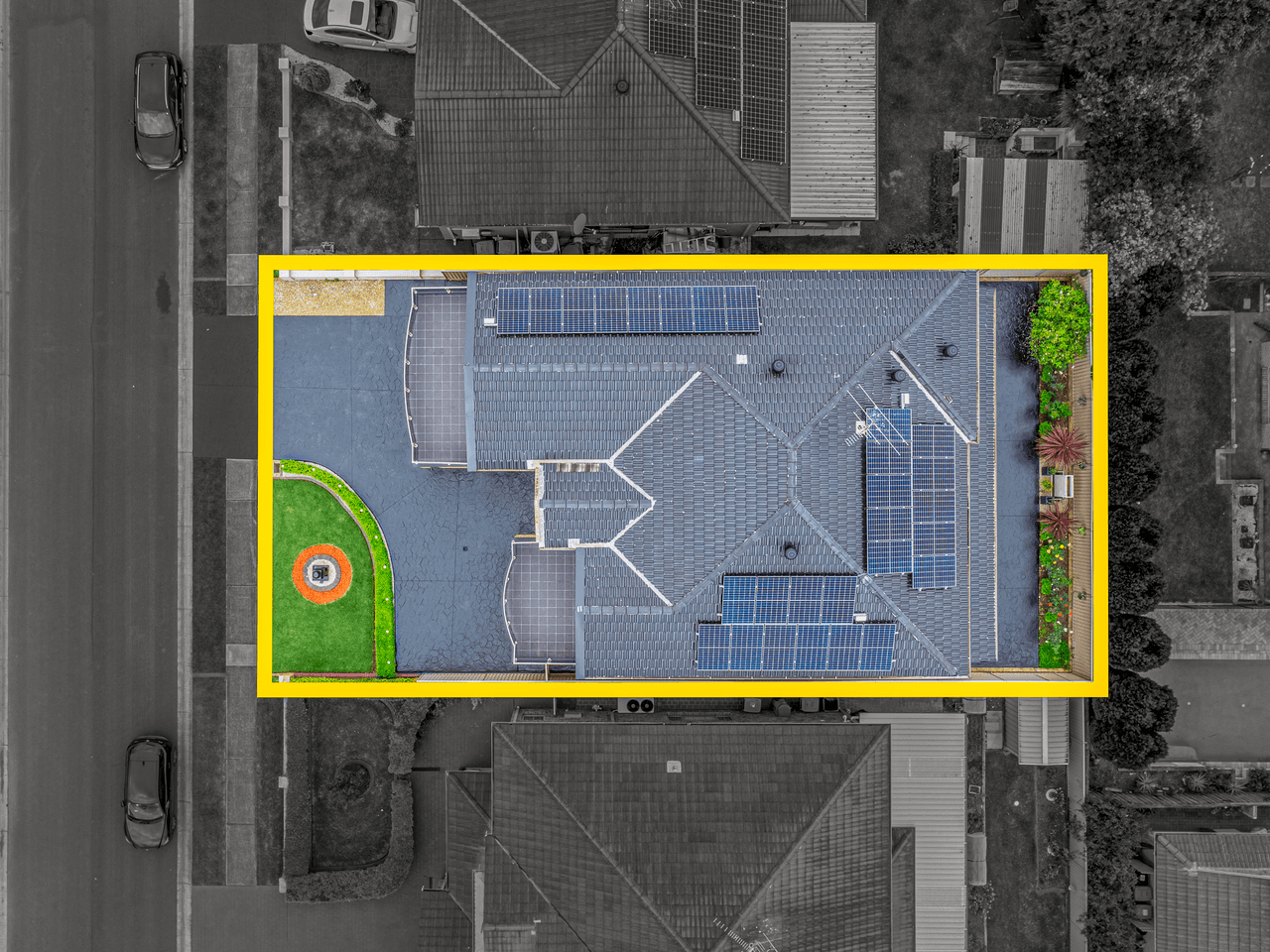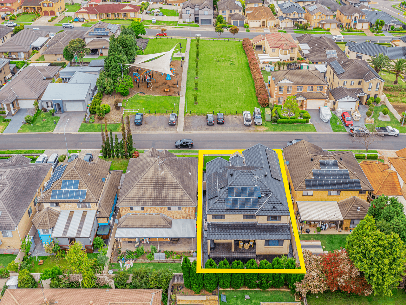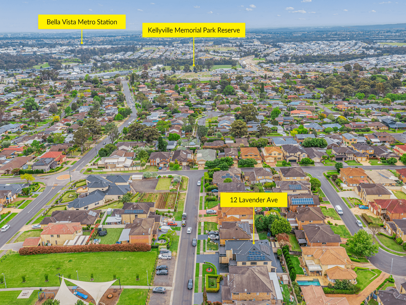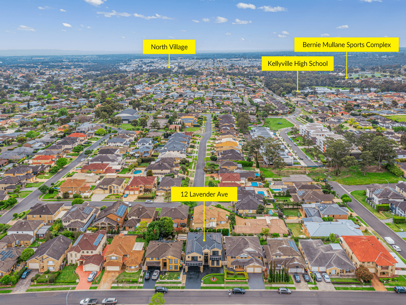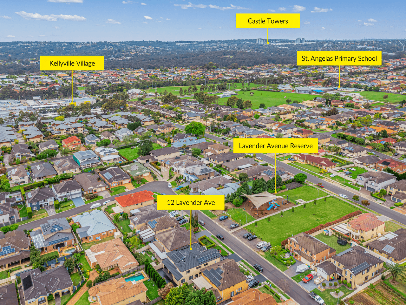- 1
- 2
- 3
- 4
- 5
- 1
- 2
- 3
- 4
- 5
12 Lavender Avenue, Kellyville, NSW 2155
Deluxe Design - Northern Aspect!
This double-storey home is custom designed with multiple living spaces for the growing family. Stroll to Kellyville Village shops or local bus to Castle Towers. Zoned to Kellyville schools, with TAFE nearby. Footsteps to Lavender Reserve or further to goat farm. Easy walk to City Express bus and short drive to Castle Hill Homemaker Centre. Grand double-entry doors open to tiled lower level with timber floors to upstairs bedrooms. - BIRs to 6 bedrooms, balconies to 2, with WIR and ensuite to Master - Spa and frameless glass showers to 2 main bathrooms with vessel sinks - Kitchen with s/steel gas appliances, opens to dining and living areas - Formal lounge on entry, rumpus upstairs, convert 6th bedroom to office - Water feature in front garden, with double garage and internal access - Covered alfresco area overlooks sun-soaked, low maintenance backyard - Stylish cornices, chandeliers & ducted AC in immaculate designer home - 10kw solar system, with oversized upstairs attic room and ducted vacuum ports throughout. Basking in north-to-rear sun, this turnkey ready home beams in natural light all year round, offering generous scale and quality fittings throughout.
Floorplans & Interactive Tours
More Properties from KELLYVILLE
More Properties from Ray White - Baulkham Hills
Not what you are looking for?
Our Featured Channels
REALTY UNCUT
REALTY TALK
12 Lavender Avenue, Kellyville, NSW 2155
Deluxe Design - Northern Aspect!
This double-storey home is custom designed with multiple living spaces for the growing family. Stroll to Kellyville Village shops or local bus to Castle Towers. Zoned to Kellyville schools, with TAFE nearby. Footsteps to Lavender Reserve or further to goat farm. Easy walk to City Express bus and short drive to Castle Hill Homemaker Centre. Grand double-entry doors open to tiled lower level with timber floors to upstairs bedrooms. - BIRs to 6 bedrooms, balconies to 2, with WIR and ensuite to Master - Spa and frameless glass showers to 2 main bathrooms with vessel sinks - Kitchen with s/steel gas appliances, opens to dining and living areas - Formal lounge on entry, rumpus upstairs, convert 6th bedroom to office - Water feature in front garden, with double garage and internal access - Covered alfresco area overlooks sun-soaked, low maintenance backyard - Stylish cornices, chandeliers & ducted AC in immaculate designer home - 10kw solar system, with oversized upstairs attic room and ducted vacuum ports throughout. Basking in north-to-rear sun, this turnkey ready home beams in natural light all year round, offering generous scale and quality fittings throughout.
