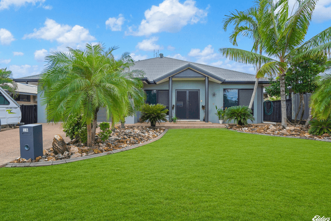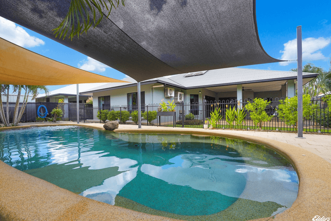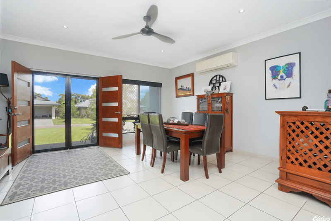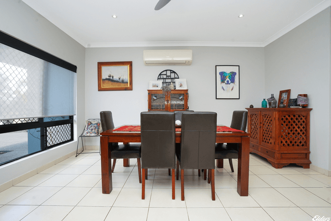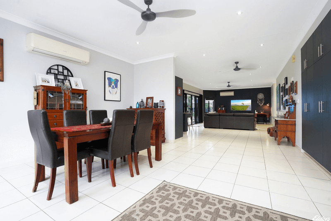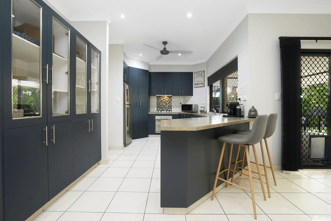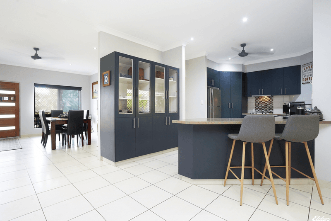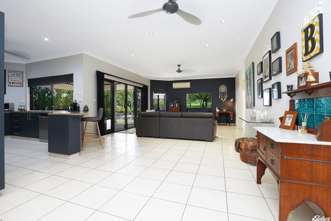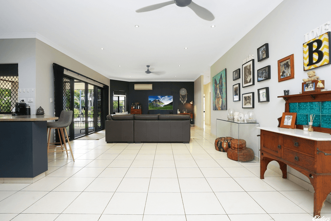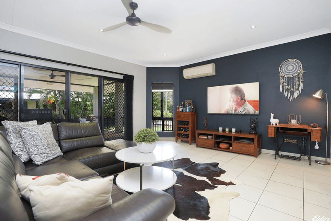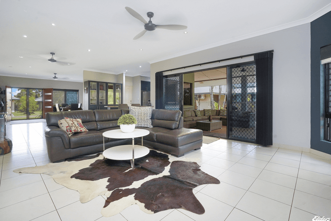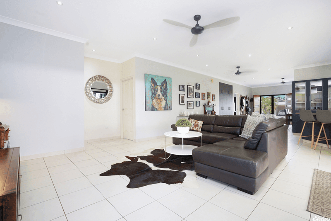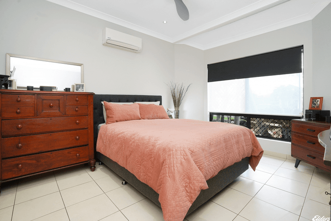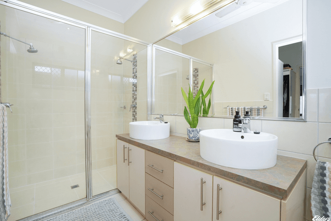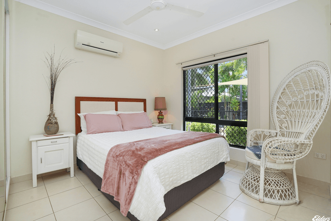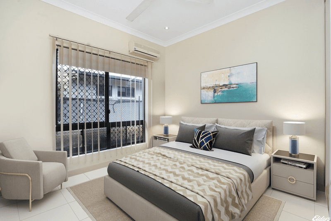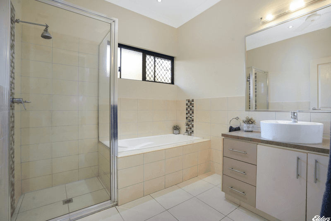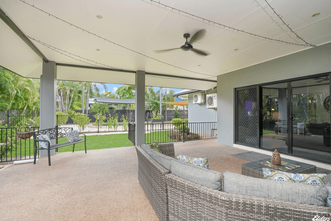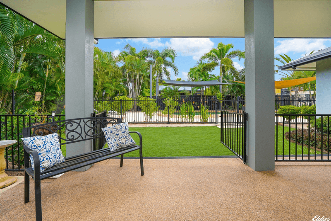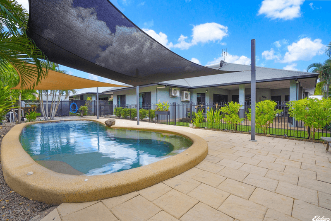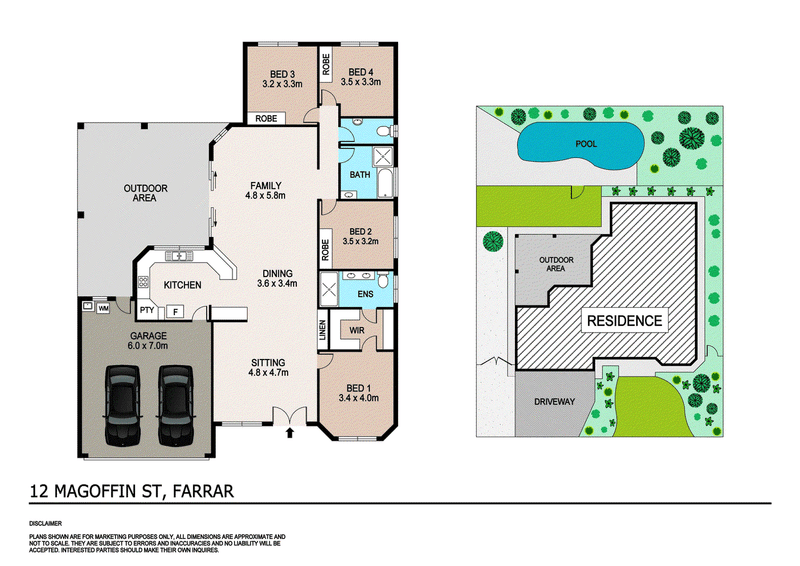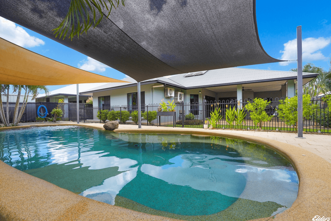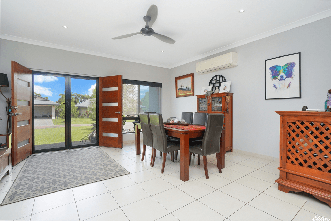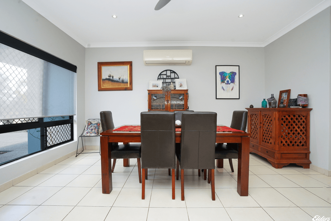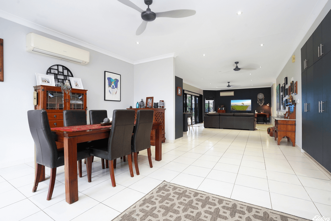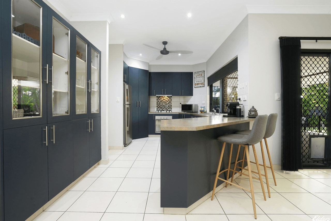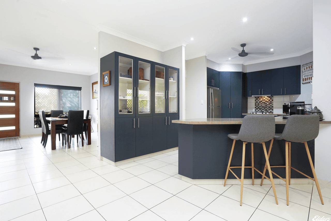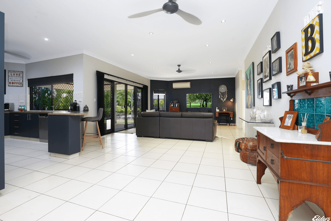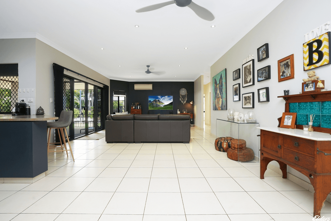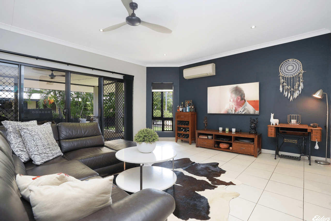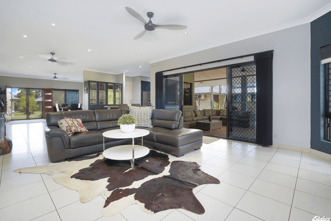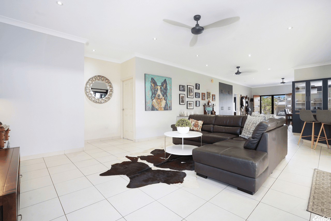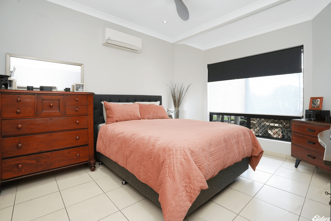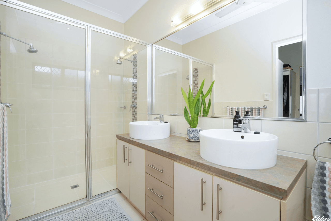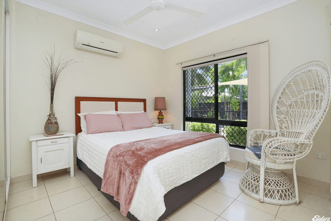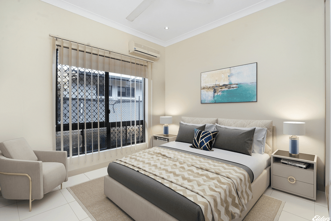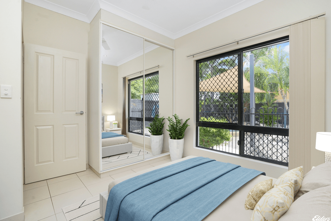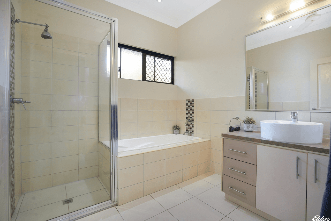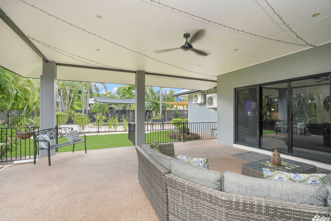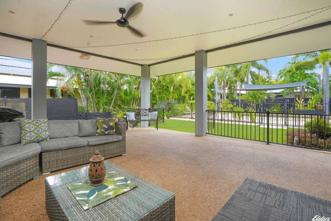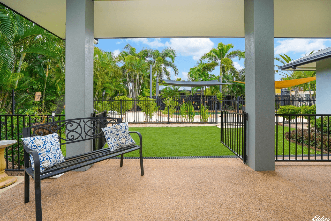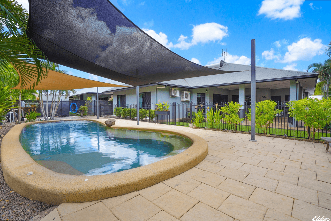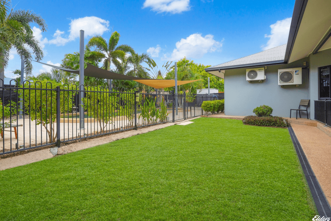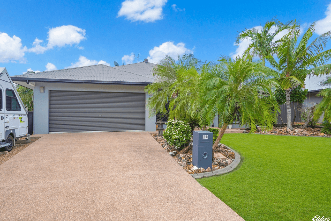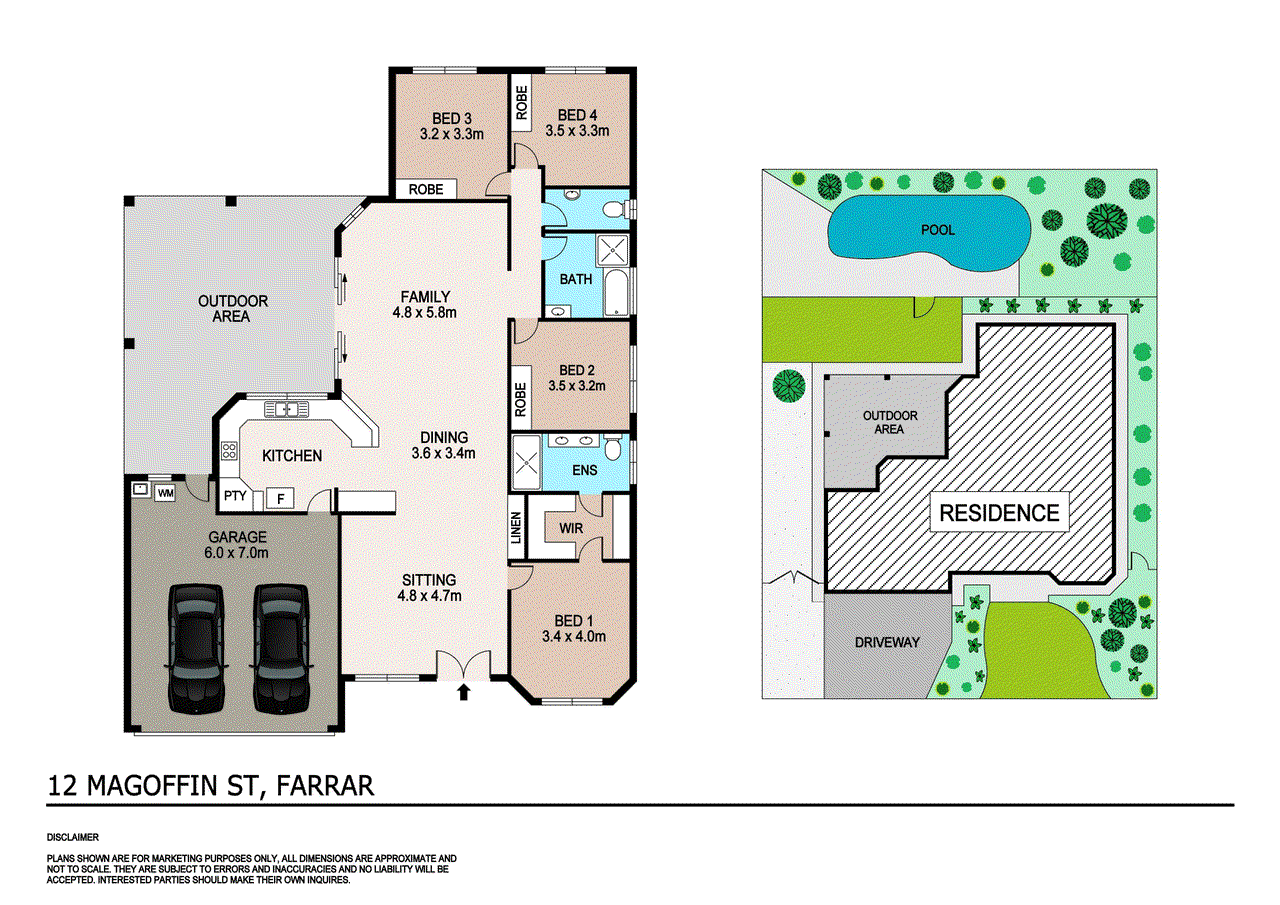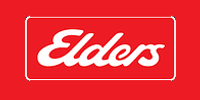- 1
- 2
- 3
- 4
- 5
- 1
- 2
- 3
- 4
- 5
SPACIOUS FAMILY HOME WITH RESORT STYLE POOL
Wonderfully situated within a quiet, family-friendly suburb, this beautifully presented home lets you move right in to enjoy modern family living convenient to all surrounding amenities. Flooded with natural light, the home's stylish interior feels comfortable and effortless, featuring expansive open-plan living, a gorgeous kitchen, four bedrooms and two elegant bathrooms. Outdoors, a lush backyard frames a sparkling inground pool and fantastic alfresco. Excellently presented ground level home situated on a quiet cul-de-sac Spacious layout feels light and bright throughout, offering flexibility within its floorplan Open-plan design flows through sitting room, dining room and family room Tasteful kitchen flaunts open design accented with laminate benchtops and modern appliances Amazing outdoor space made up of covered patio, pool and established gardens Large master with walk-in robe and ensuite featuring twin shower and dual vanity Three additional bedrooms, each with mirrored built-in robe Stylish main bathroom with shower, bath and separate WC Fully air-conditioned for year-round comfort Double lock-up garage with workshop area, parking for boat or caravan on driveway Perfect for a growing family, this four-bedroom home delivers effortless style in a welcoming, family-friendly setting, within easy reach of shops, schools, parklands and services. Showing off an appealing exterior, the home welcomes you into its light, bright interior, where glossy white tiles and a grey-tone neutral palette play off dramatic accent walls. Featuring distinct zones for relaxing and dining, the huge flow-through living space centres around a gorgeous kitchen, featuring sleek dark cabinetry, laminate benchtops, modern stainless-steel appliances, breakfast bar dining and a wall of storage at the side. From here, the dining and family areas open out seamlessly to a large entertainer's patio, which offers plenty of space for family BBQs overlooking the grassy, fully fenced yard and large inground pool. Moving back inside to explore the sleep space, the home offers up a light and airy master, featuring a walk-in robe and ensuite, and three further bedrooms, each generous in size. These are serviced by a modern bathroom with separate WC. Adding further value are features that include split-system AC, solar HWS, a laundry, and a double lock-up garage. Set on a quiet cul-de-sac that backs onto a green belt with native bushlands, the location couldn't be better. Offering a great community vibe, there are a range of schools and childcare facilities nearby, plus plenty of parklands with play equipment. It's also just a minutes drive to Sanctuary Lakes Park and Palmerston CBD for major shopping, dining and services. Act fast to ensure you don't miss out! Organise your inspection today.
Floorplans & Interactive Tours
More Properties from Farrar
More Properties from Elders Real Estate - Palmerston
Not what you are looking for?
Our Featured Channels
REALTY UNCUT
REALTY TALK
12 Magoffin Street, Farrar, NT 0830
SPACIOUS FAMILY HOME WITH RESORT STYLE POOL
Wonderfully situated within a quiet, family-friendly suburb, this beautifully presented home lets you move right in to enjoy modern family living convenient to all surrounding amenities. Flooded with natural light, the home's stylish interior feels comfortable and effortless, featuring expansive open-plan living, a gorgeous kitchen, four bedrooms and two elegant bathrooms. Outdoors, a lush backyard frames a sparkling inground pool and fantastic alfresco. Excellently presented ground level home situated on a quiet cul-de-sac Spacious layout feels light and bright throughout, offering flexibility within its floorplan Open-plan design flows through sitting room, dining room and family room Tasteful kitchen flaunts open design accented with laminate benchtops and modern appliances Amazing outdoor space made up of covered patio, pool and established gardens Large master with walk-in robe and ensuite featuring twin shower and dual vanity Three additional bedrooms, each with mirrored built-in robe Stylish main bathroom with shower, bath and separate WC Fully air-conditioned for year-round comfort Double lock-up garage with workshop area, parking for boat or caravan on driveway Perfect for a growing family, this four-bedroom home delivers effortless style in a welcoming, family-friendly setting, within easy reach of shops, schools, parklands and services. Showing off an appealing exterior, the home welcomes you into its light, bright interior, where glossy white tiles and a grey-tone neutral palette play off dramatic accent walls. Featuring distinct zones for relaxing and dining, the huge flow-through living space centres around a gorgeous kitchen, featuring sleek dark cabinetry, laminate benchtops, modern stainless-steel appliances, breakfast bar dining and a wall of storage at the side. From here, the dining and family areas open out seamlessly to a large entertainer's patio, which offers plenty of space for family BBQs overlooking the grassy, fully fenced yard and large inground pool. Moving back inside to explore the sleep space, the home offers up a light and airy master, featuring a walk-in robe and ensuite, and three further bedrooms, each generous in size. These are serviced by a modern bathroom with separate WC. Adding further value are features that include split-system AC, solar HWS, a laundry, and a double lock-up garage. Set on a quiet cul-de-sac that backs onto a green belt with native bushlands, the location couldn't be better. Offering a great community vibe, there are a range of schools and childcare facilities nearby, plus plenty of parklands with play equipment. It's also just a minutes drive to Sanctuary Lakes Park and Palmerston CBD for major shopping, dining and services. Act fast to ensure you don't miss out! Organise your inspection today.
