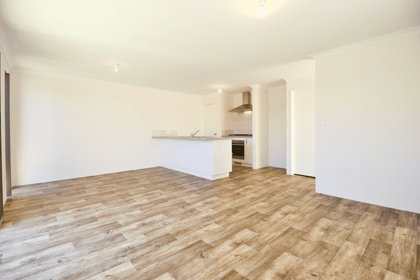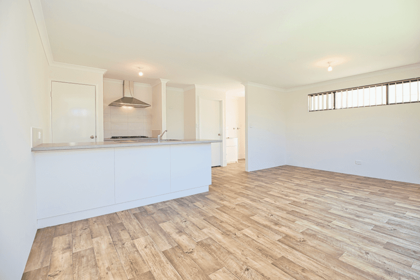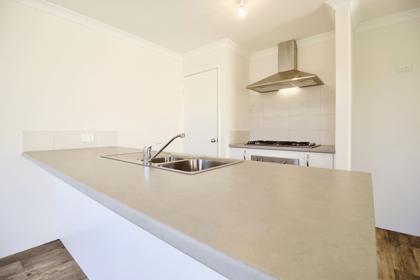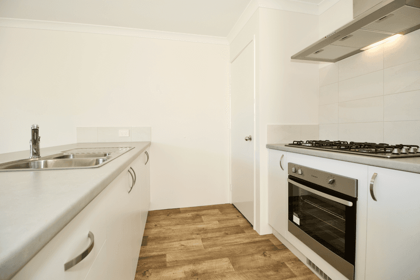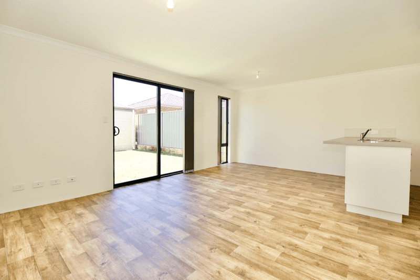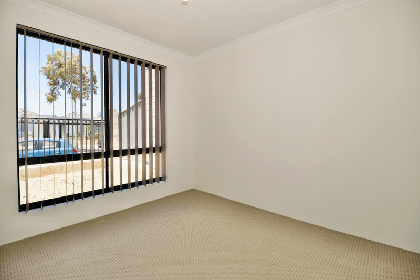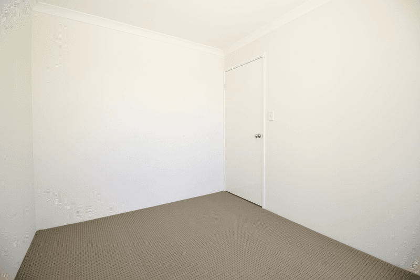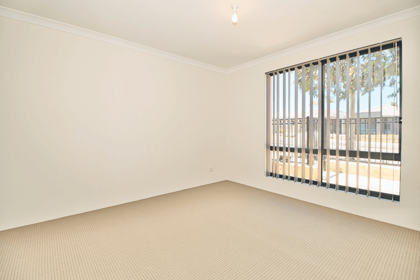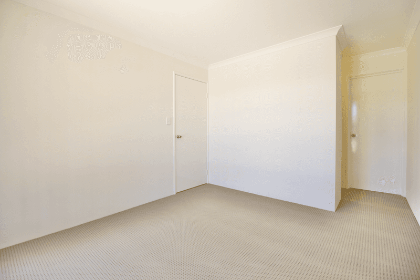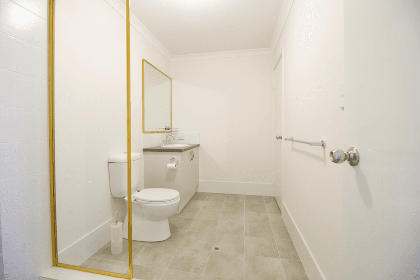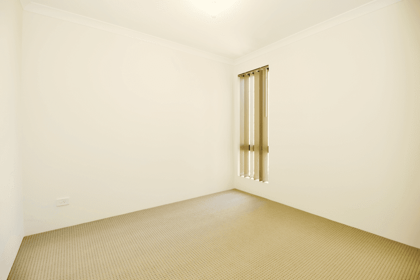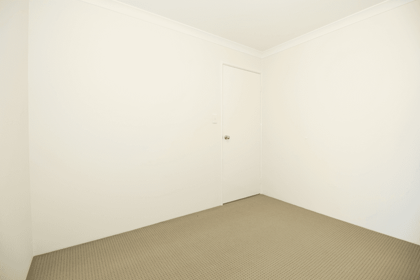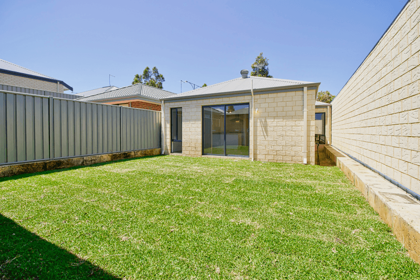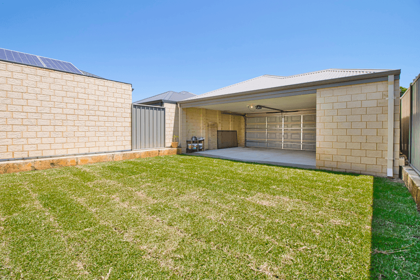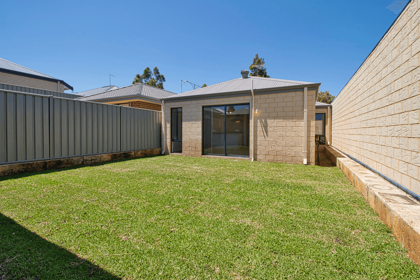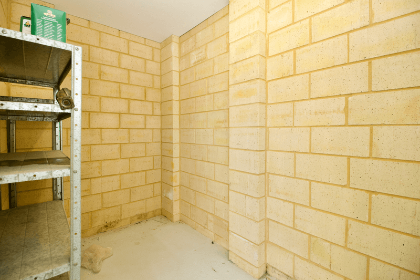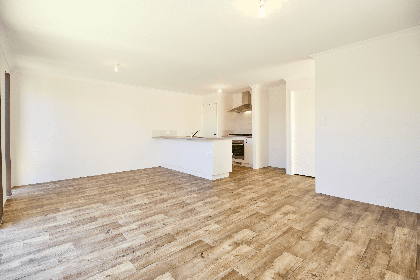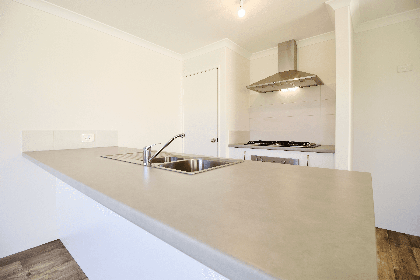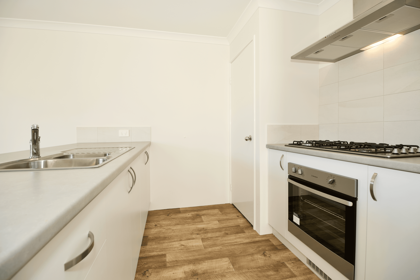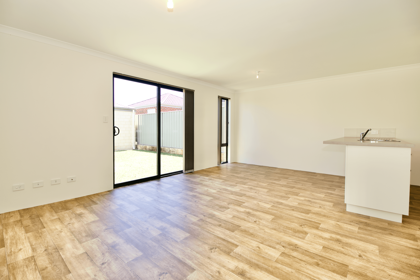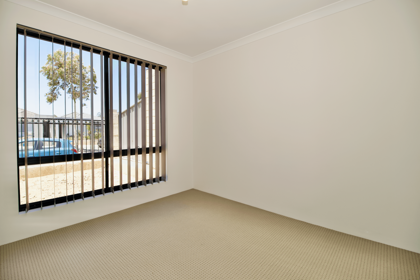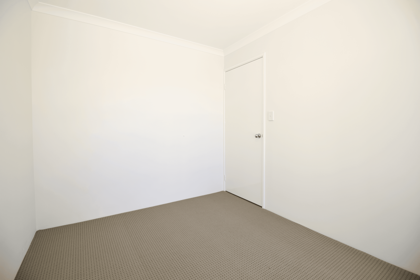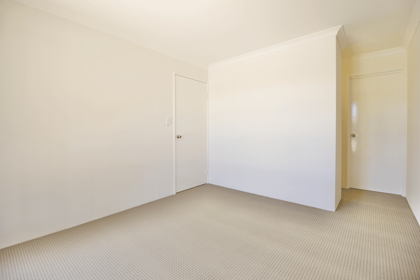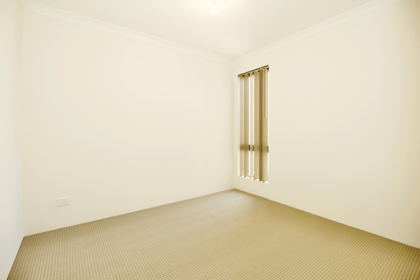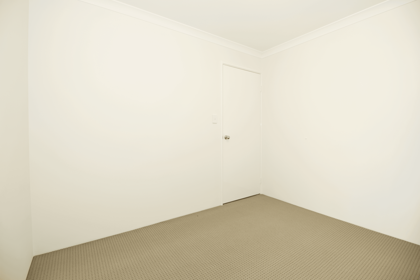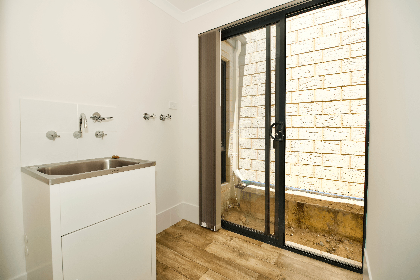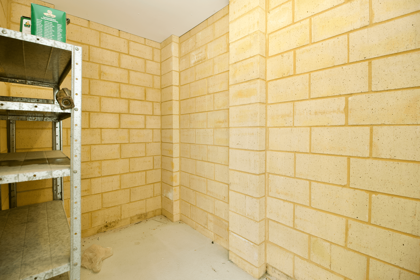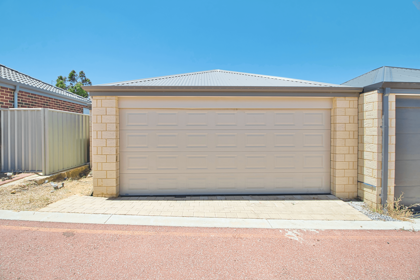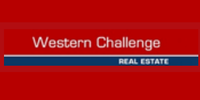- 1
- 2
- 3
- 4
- 5
- 1
- 2
- 3
- 4
- 5
WELLARD VILLAGE LIVING!
This easy care 3-bedroom, 1-bathroom home sits on an ideal 225sqm. This home would be perfect for anyone wanting to get into the market either as a young couple, single person, FHB's, downsizers or add to your investment portfolio. Beginning at the front of the home and stretching all the way through is easy care timber look flooring with neutral colour tones and natural lighting throughout. Walk on through to the open plan kitchen, living and dining area which offers plenty of space to relax with family and friends. The modern centrally located kitchen area, which is fully equipped offering plenty of cupboards, a built-in pantry, fridge recess, and plenty of bench space with room to organize a stylish dinner or a breakfast bar. The sleeping accommodation offers a roomy master suite, a large walk-in robe and semi en-suite including a vanity with storage, a shower and toilet. The remaining family bedrooms are ideal in size and centrally located. Walk on out back, through the double sliding glass door to your private backyard complete with plenty of room for entertainment. A perfect little spot to sit, relax and enjoy your morning coffee. Front courtyard is enclosed by tube fencing and has front on street parking available. Rear laneway provides access to a double garage (auto sectional door) rear yard and secure storage unit. This is a wonderful opportunity to secure an established home in such a convenient position. Abundant parklands, transport links, shops and highly regarded schools can all be found minutes away. Kwinana Freeway and Kwinana Train Station are also located only moments away. Contact Rod today for more information or to arrange a viewing.
Floorplans & Interactive Tours
More Properties from WELLARD
More Properties from Western Challenge Real Estate - KWINANA TOWN CENTRE
Not what you are looking for?
122 Lambeth Circle, Wellard, WA 6170
WELLARD VILLAGE LIVING!
This easy care 3-bedroom, 1-bathroom home sits on an ideal 225sqm. This home would be perfect for anyone wanting to get into the market either as a young couple, single person, FHB's, downsizers or add to your investment portfolio. Beginning at the front of the home and stretching all the way through is easy care timber look flooring with neutral colour tones and natural lighting throughout. Walk on through to the open plan kitchen, living and dining area which offers plenty of space to relax with family and friends. The modern centrally located kitchen area, which is fully equipped offering plenty of cupboards, a built-in pantry, fridge recess, and plenty of bench space with room to organize a stylish dinner or a breakfast bar. The sleeping accommodation offers a roomy master suite, a large walk-in robe and semi en-suite including a vanity with storage, a shower and toilet. The remaining family bedrooms are ideal in size and centrally located. Walk on out back, through the double sliding glass door to your private backyard complete with plenty of room for entertainment. A perfect little spot to sit, relax and enjoy your morning coffee. Front courtyard is enclosed by tube fencing and has front on street parking available. Rear laneway provides access to a double garage (auto sectional door) rear yard and secure storage unit. This is a wonderful opportunity to secure an established home in such a convenient position. Abundant parklands, transport links, shops and highly regarded schools can all be found minutes away. Kwinana Freeway and Kwinana Train Station are also located only moments away. Contact Rod today for more information or to arrange a viewing.
Floorplans & Interactive Tours
Details not provided

