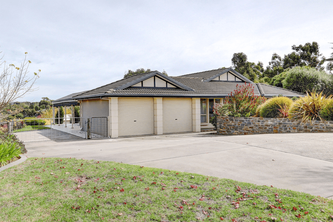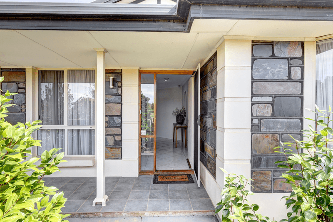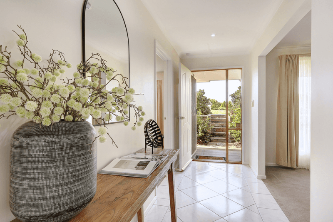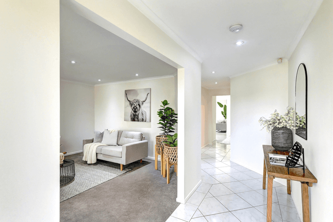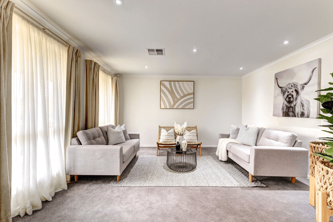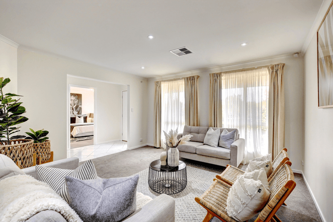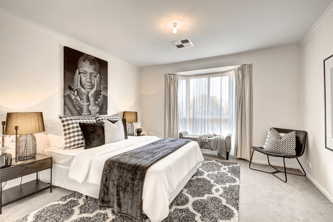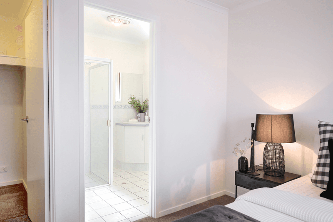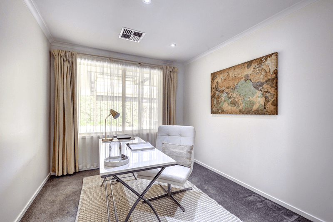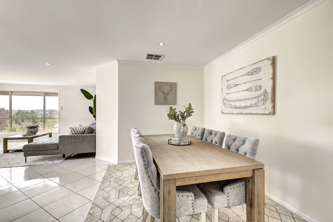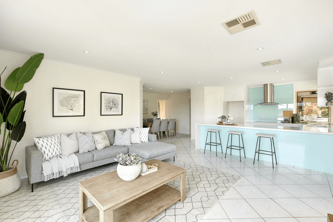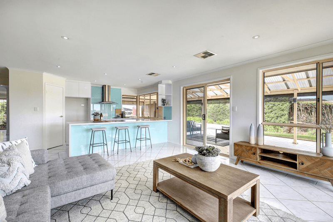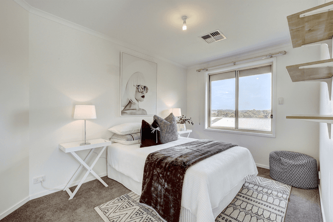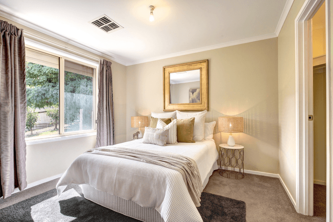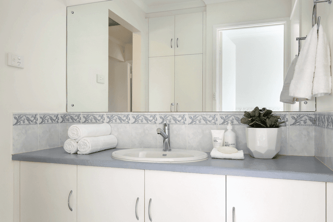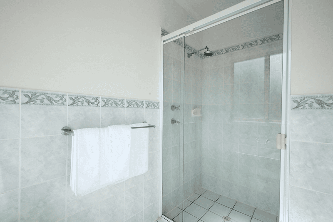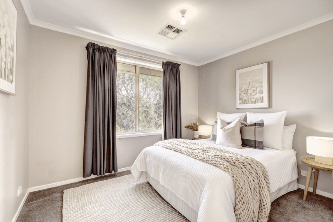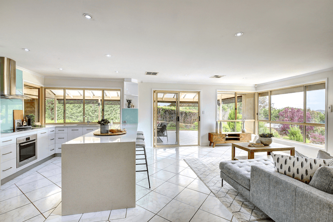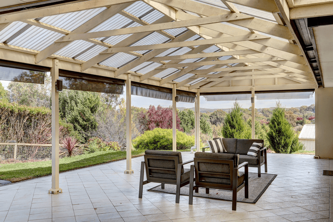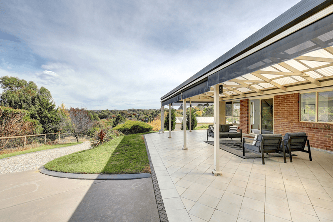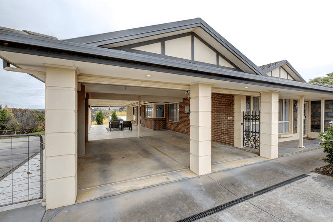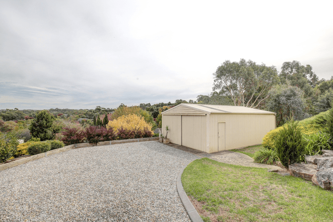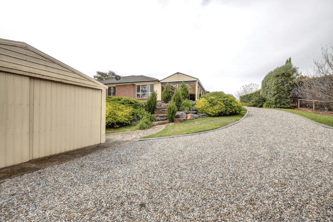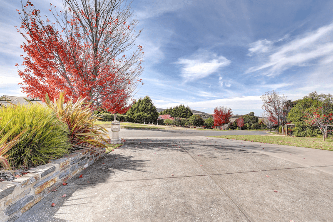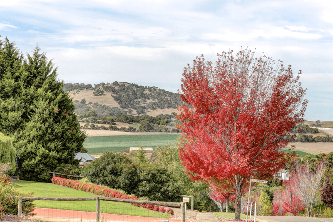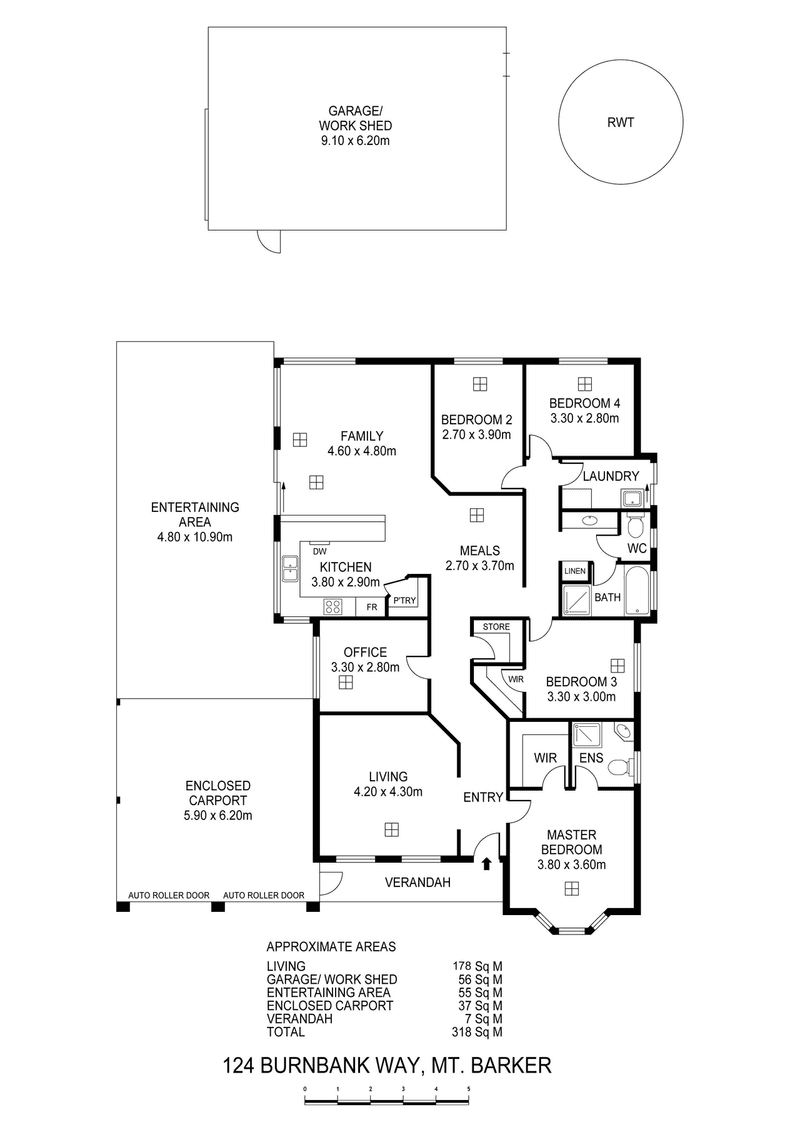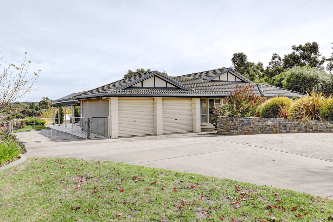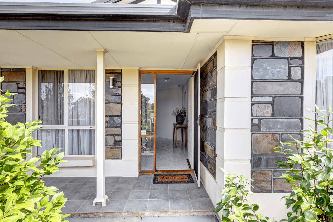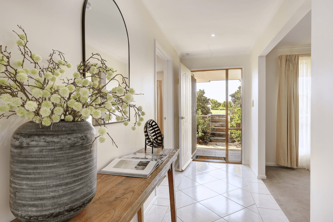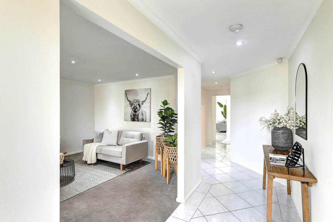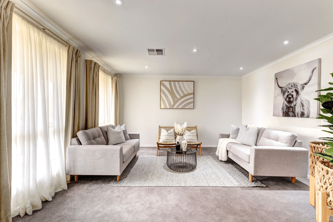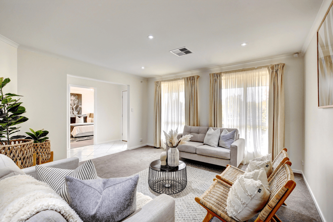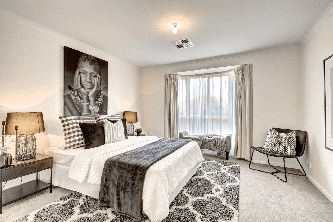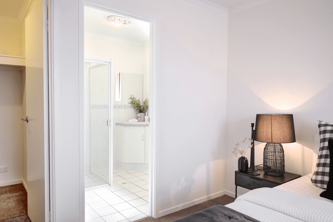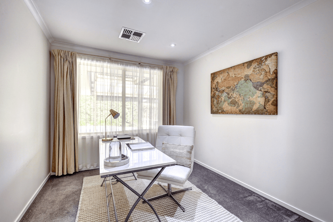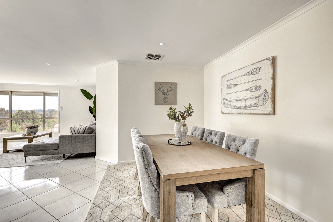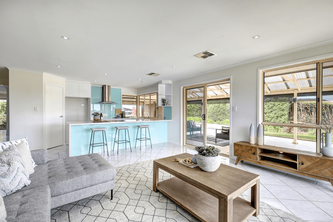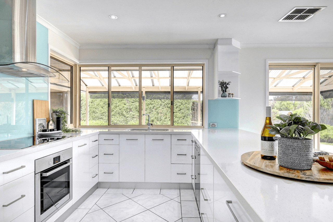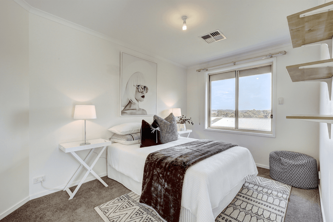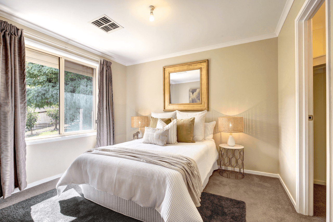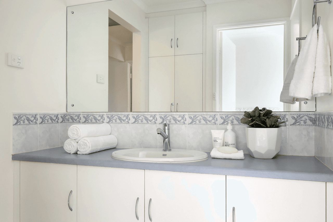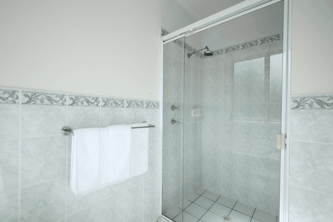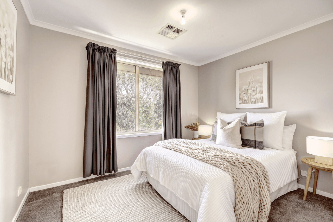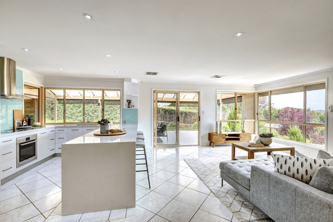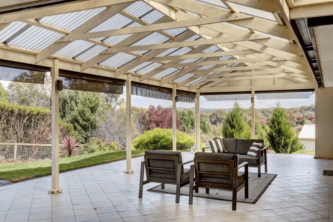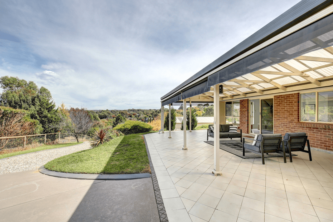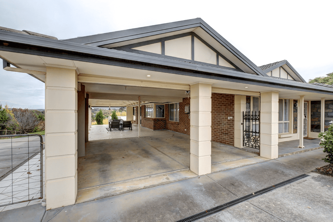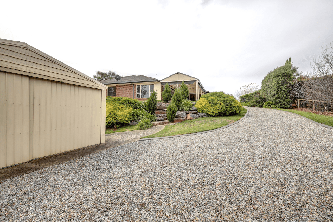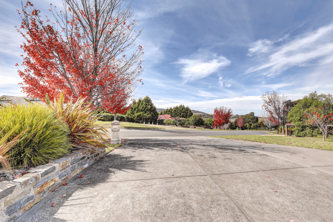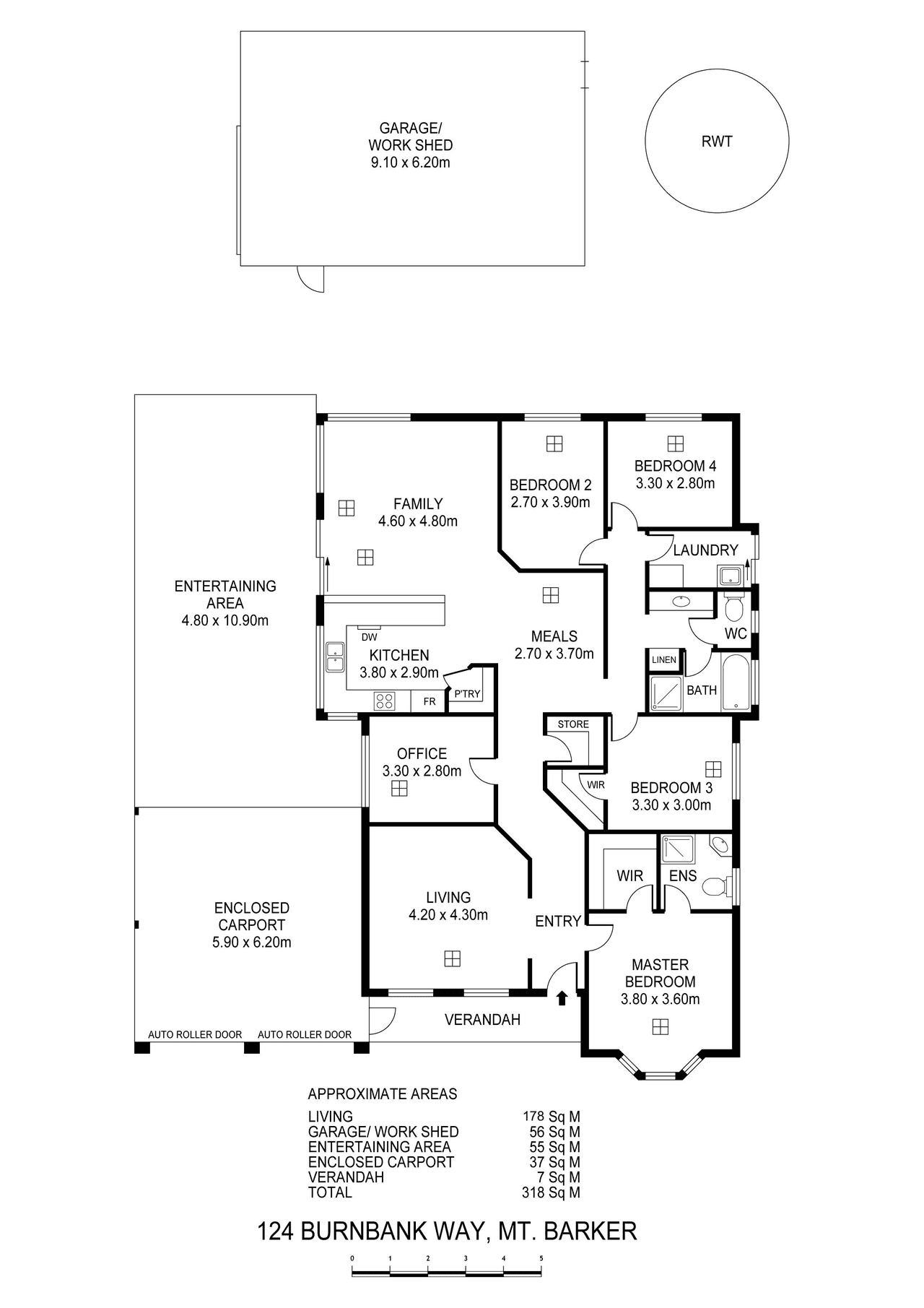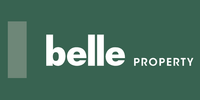- 1
- 2
- 3
- 4
- 5
- 1
- 2
- 3
- 4
- 5
124 Burnbank Way, Mount Barker, SA 5251
Fabulous family home, stunning view, rural feel.
From the moment you enter the drive the feeling of this home is evident. Spacious open feel, extra wide drive and wonderful outlook. The proportions of every aspect of this property are generous. Wide entry to large main bedroom on one side with great ensuite, walk in robe and feature bay window with northern light. Formal lounge with windows overlooking the front garden. Three more large bedrooms with built in robes and one with a walk-in robe. All well positioned with great outlooks. This is a really well put together floor plan, open plan but with plenty of separate spaces – study – formal lounge – store room. Well serviced with a 6.6kw approx solar system. The main living area is amazing. So much space – so much light and all focused on the wonderful distant views over tree tops. Large modern kitchen with appealing glass splashbacks. Stone type bench tops and all serving a huge family room with a glass to the view and glass doors to the side to the amazing all weather, undercover outdoor entertaining area which flows into the rear of the double garage facilitating large gatherings if needed. Wide sweeping drive to the rear of the property with easy access to a wonderful shed with high roof, concrete floor, power and lighting. Ideal workshop, caravan /boat storage or a large recreation studio. Everything is beautifully finished, retaining walls, steps, well planned gardens and splendid sweeping lawn areas. This is a really "non claustrophobic" property and is well designed from front to back.
Floorplans & Interactive Tours
More Properties from Mount Barker
More Properties from Belle Property Adelaide Hills - (RLA 175511)
Not what you are looking for?
124 Burnbank Way, Mount Barker, SA 5251
Fabulous family home, stunning view, rural feel.
From the moment you enter the drive the feeling of this home is evident. Spacious open feel, extra wide drive and wonderful outlook. The proportions of every aspect of this property are generous. Wide entry to large main bedroom on one side with great ensuite, walk in robe and feature bay window with northern light. Formal lounge with windows overlooking the front garden. Three more large bedrooms with built in robes and one with a walk-in robe. All well positioned with great outlooks. This is a really well put together floor plan, open plan but with plenty of separate spaces – study – formal lounge – store room. Well serviced with a 6.6kw approx solar system. The main living area is amazing. So much space – so much light and all focused on the wonderful distant views over tree tops. Large modern kitchen with appealing glass splashbacks. Stone type bench tops and all serving a huge family room with a glass to the view and glass doors to the side to the amazing all weather, undercover outdoor entertaining area which flows into the rear of the double garage facilitating large gatherings if needed. Wide sweeping drive to the rear of the property with easy access to a wonderful shed with high roof, concrete floor, power and lighting. Ideal workshop, caravan /boat storage or a large recreation studio. Everything is beautifully finished, retaining walls, steps, well planned gardens and splendid sweeping lawn areas. This is a really "non claustrophobic" property and is well designed from front to back.
