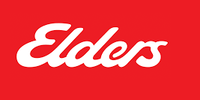- 1
- 2
- 3
- 4
- 5
- 1
- 2
- 3
- 4
- 5
126 Williams Road, Millicent, SA 5280
Hop Skip & Jump to everything you need
Looking for something quite different to the average home then this unique double story home might be just what you are looking for. Set on a large 1052m2 allotment (approx.) with a front paved driveway, ample of enclosed back yard space with vehicle access and a double car garage. The interior and exterior have had a face lift over the past few years and is now ready for some new owners to love it and finish of a few bits with their flair. The lower floor comprises of the open plan kitchen/dining and living room with large windows at the front of the home that allows in the plenty of natural light and is heated and cooled by reverse cycle air con. The 3rd bedroom with a walk-in robe is situated at the back of the lower floor with the main bathroom adjacent. The bathroom has been completely renovated with natural grey & white tones with floor to ceiling tiles, vanity, large corner spa, large shower & toilet and a separate laundry close by. Upstairs there are 2 more bedrooms, the master is of good size with reverse cycle air con, built -in robes and renovated ensuite with natural grey & white tones, floor to ceiling tiles, vanity, shower & toilet. A little nook area is located between the 2 upstairs bedrooms and is the perfect spot to sit and read a book. The 2nd bedroom has built-in robes, reverse cycle air con, sliding door to the deck balcony with elevated views out towards the parklands and oval. What a location, the kids can walk to school as well as the footy oval, playground, skate park and swimming lake.
Floorplans & Interactive Tours
More Properties from MILLICENT
More Properties from Elders - South East
Not what you are looking for?
126 Williams Road, Millicent, SA 5280
Hop Skip & Jump to everything you need
Looking for something quite different to the average home then this unique double story home might be just what you are looking for. Set on a large 1052m2 allotment (approx.) with a front paved driveway, ample of enclosed back yard space with vehicle access and a double car garage. The interior and exterior have had a face lift over the past few years and is now ready for some new owners to love it and finish of a few bits with their flair. The lower floor comprises of the open plan kitchen/dining and living room with large windows at the front of the home that allows in the plenty of natural light and is heated and cooled by reverse cycle air con. The 3rd bedroom with a walk-in robe is situated at the back of the lower floor with the main bathroom adjacent. The bathroom has been completely renovated with natural grey & white tones with floor to ceiling tiles, vanity, large corner spa, large shower & toilet and a separate laundry close by. Upstairs there are 2 more bedrooms, the master is of good size with reverse cycle air con, built -in robes and renovated ensuite with natural grey & white tones, floor to ceiling tiles, vanity, shower & toilet. A little nook area is located between the 2 upstairs bedrooms and is the perfect spot to sit and read a book. The 2nd bedroom has built-in robes, reverse cycle air con, sliding door to the deck balcony with elevated views out towards the parklands and oval. What a location, the kids can walk to school as well as the footy oval, playground, skate park and swimming lake.
Floorplans & Interactive Tours
Details not provided































