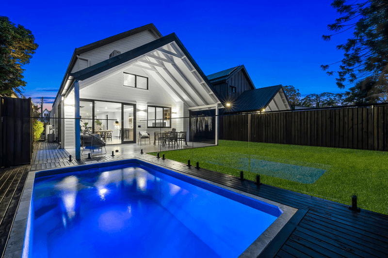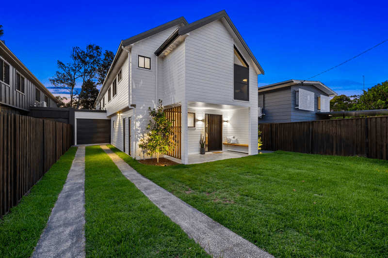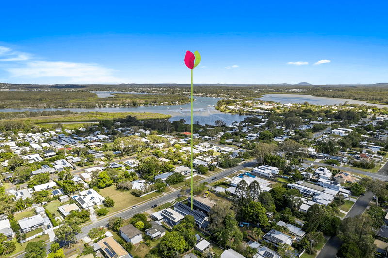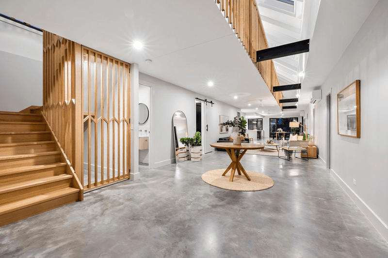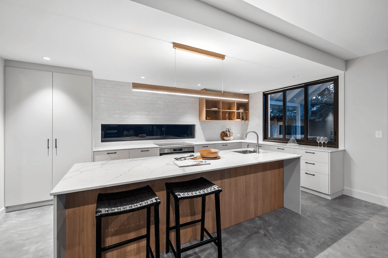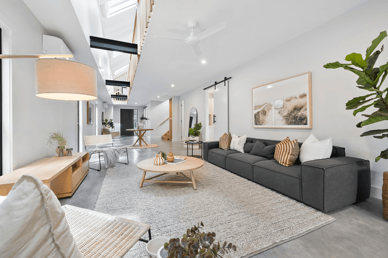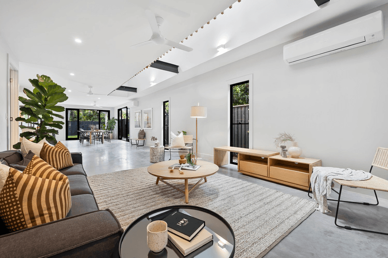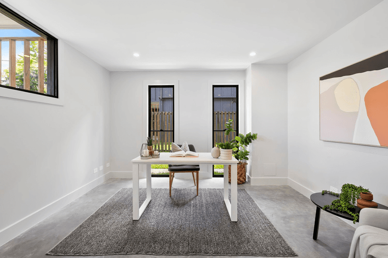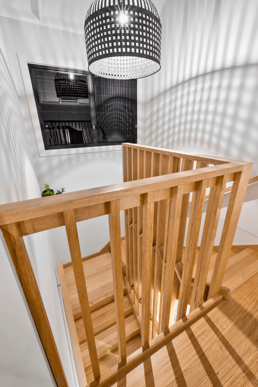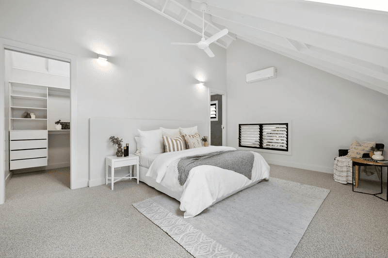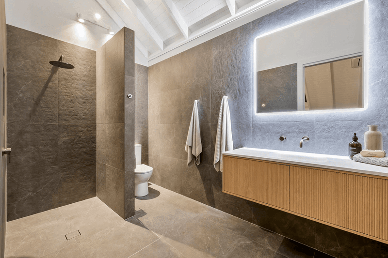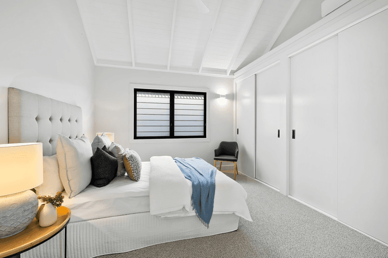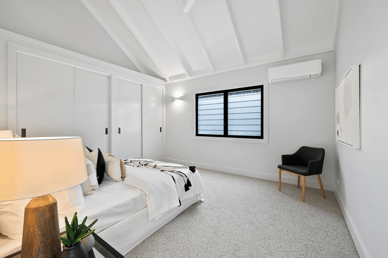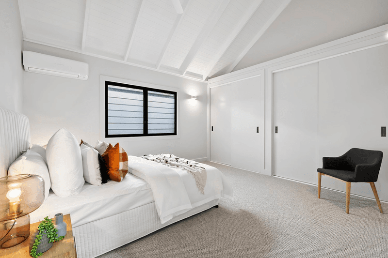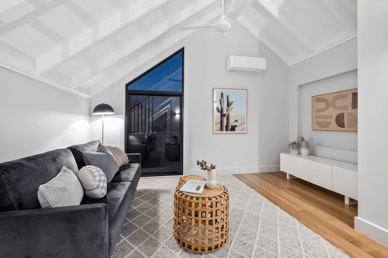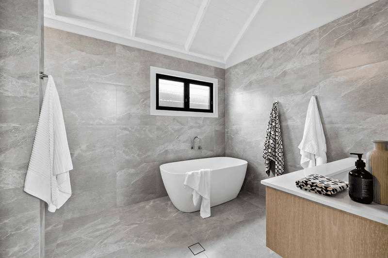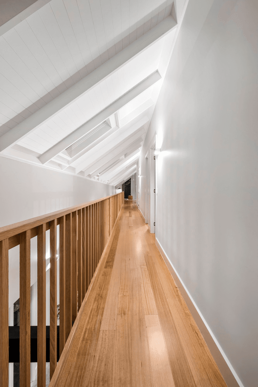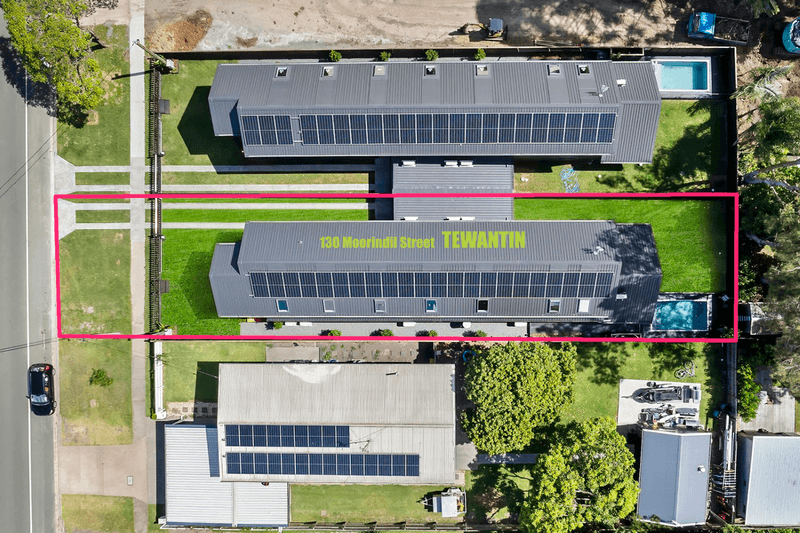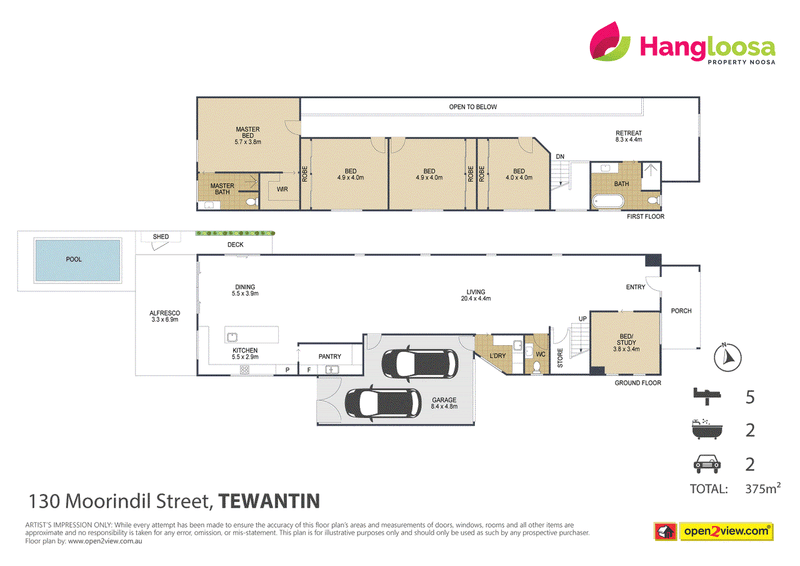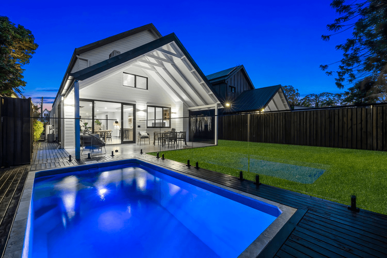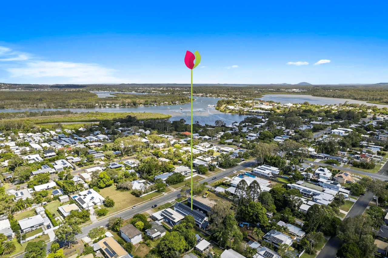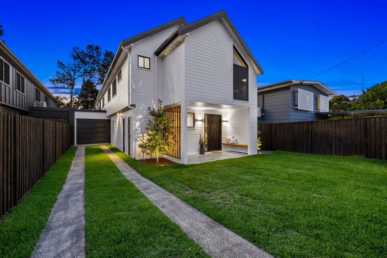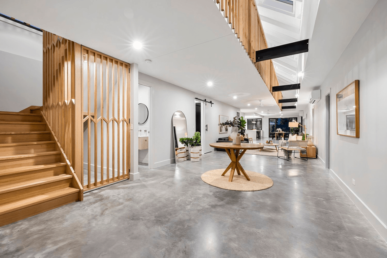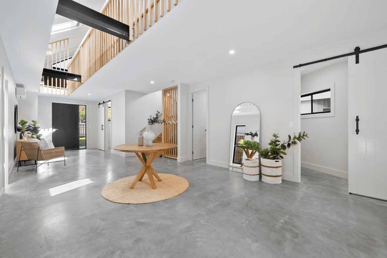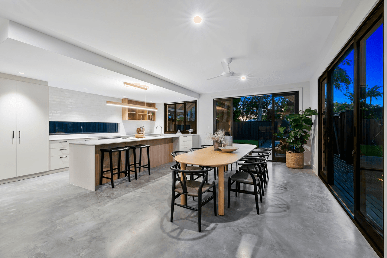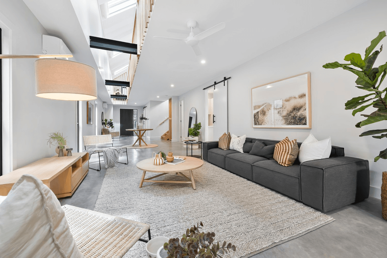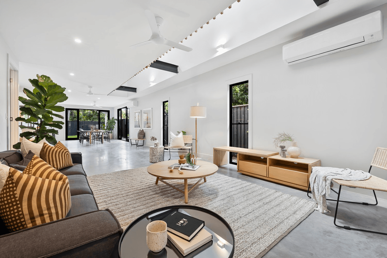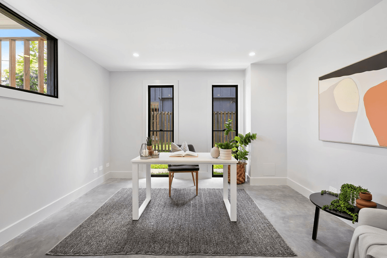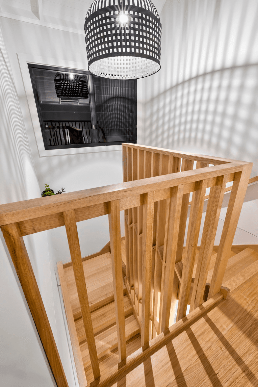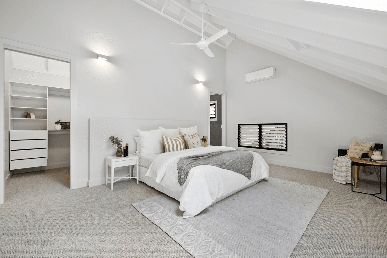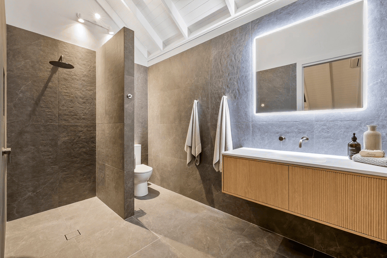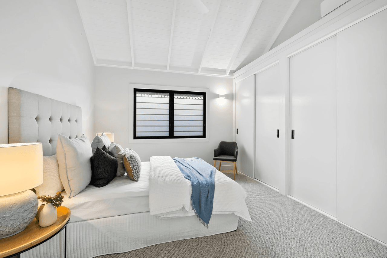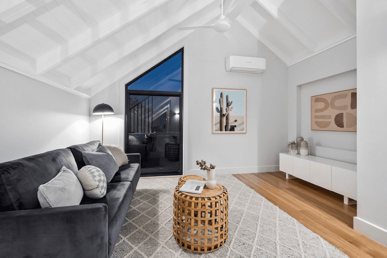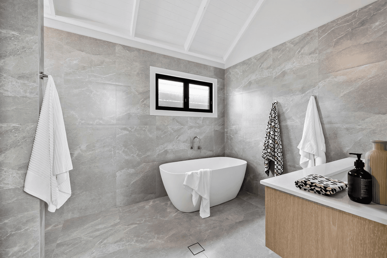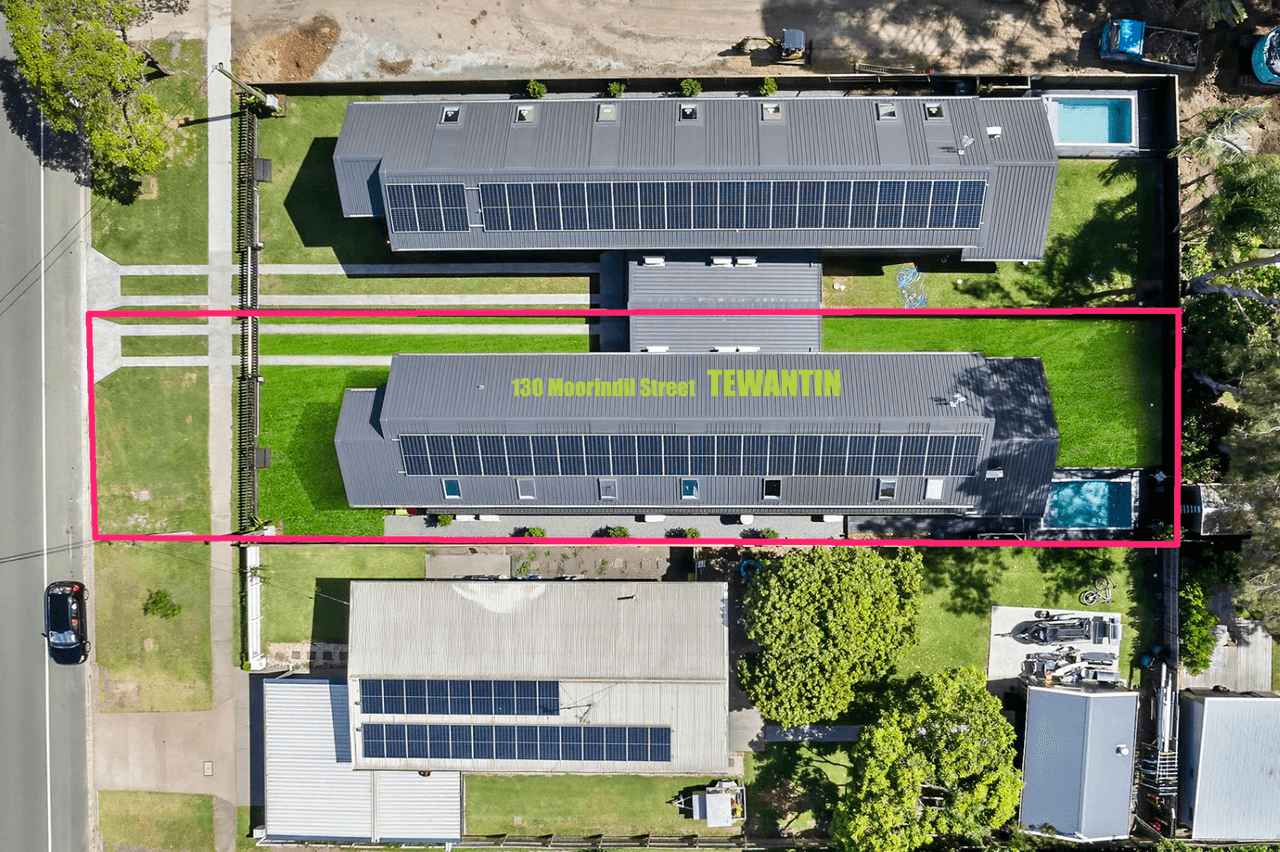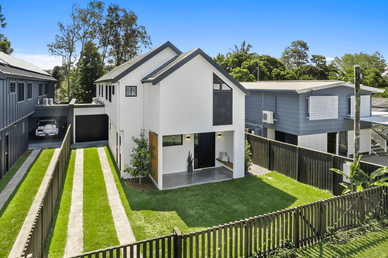- 1
- 2
- 3
- 4
- 5
- 1
- 2
- 3
- 4
- 5
130 Moorindil Street, Tewantin, QLD 4565
Luxurious on all levels
Newly built with an uncompromising approach to detail, this spectacular architecturally designed home brings luxury to a whole new level in iconic Old Tewantin. Offering superior finishes, expansive dimensions and the charm of traditional aesthetics blending with a contemporary modern approach, the property sets itself apart showcasing as a designer home. * Charred teak front door provides the perfect entrance * Soaring VJ ceilings highlighted by exposed timber rafters and beams * An abundance of glass filters the ambience of full natural light * Spacious and versatile floorplan over two levels * Burnished concrete flooring on the lower level * Tasmanian oak stairwell, balustrading, and flooring on the upper level * Chef's kitchen serviced by butler's pantry * Chic bathrooms, brushed nickel tapware throughout * Air-conditioning to all bedrooms and living areas * Fully fenced yard, drive through rear door garage for boat/trailer * Plunge pool with expansive high roof alfresco outdoor space * 12kw solar system, 3 phase power to the house suitable for electric vehicle charging if required Freshly constructed, superbly presented, this is truly a property for the ages.
Floorplans & Interactive Tours
More Properties from TEWANTIN
More Properties from Hangloosa Property Noosa
Not what you are looking for?
Our Featured Channels
REALTY UNCUT
REALTY TALK
130 Moorindil Street, Tewantin, QLD 4565
Luxurious on all levels
Newly built with an uncompromising approach to detail, this spectacular architecturally designed home brings luxury to a whole new level in iconic Old Tewantin. Offering superior finishes, expansive dimensions and the charm of traditional aesthetics blending with a contemporary modern approach, the property sets itself apart showcasing as a designer home. * Charred teak front door provides the perfect entrance * Soaring VJ ceilings highlighted by exposed timber rafters and beams * An abundance of glass filters the ambience of full natural light * Spacious and versatile floorplan over two levels * Burnished concrete flooring on the lower level * Tasmanian oak stairwell, balustrading, and flooring on the upper level * Chef's kitchen serviced by butler's pantry * Chic bathrooms, brushed nickel tapware throughout * Air-conditioning to all bedrooms and living areas * Fully fenced yard, drive through rear door garage for boat/trailer * Plunge pool with expansive high roof alfresco outdoor space * 12kw solar system, 3 phase power to the house suitable for electric vehicle charging if required Freshly constructed, superbly presented, this is truly a property for the ages.
