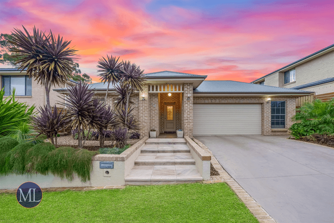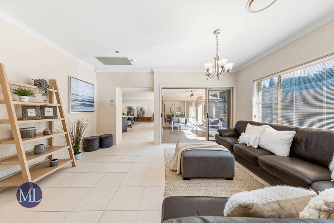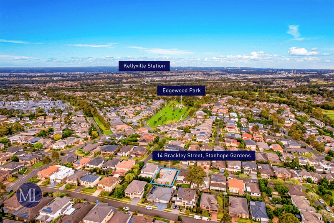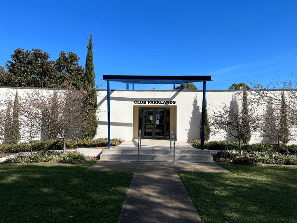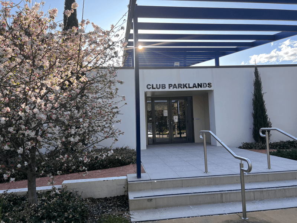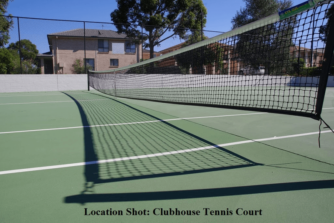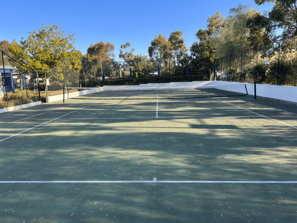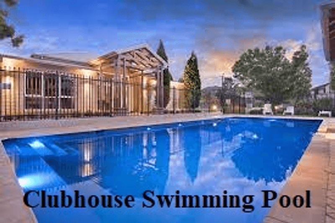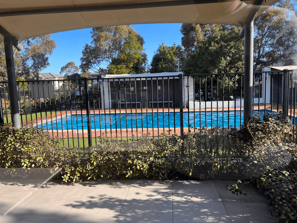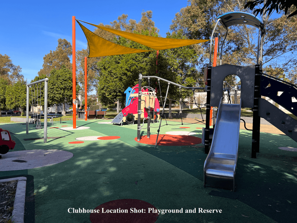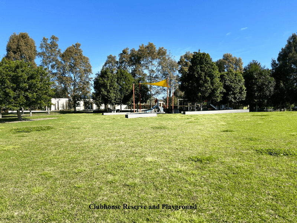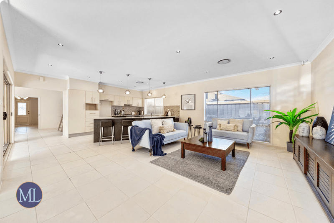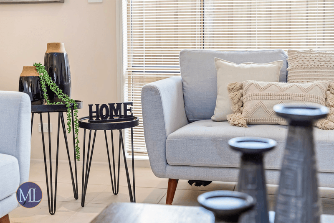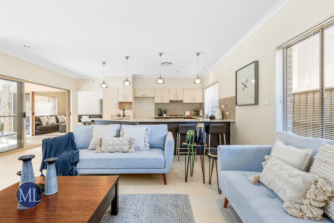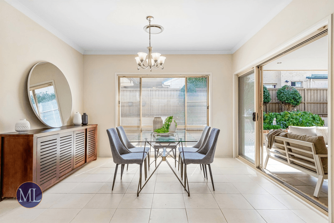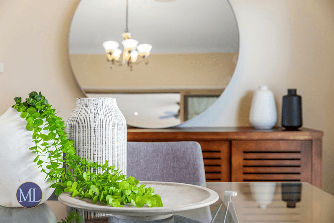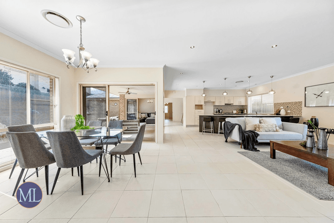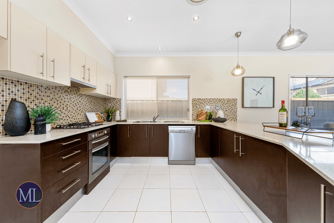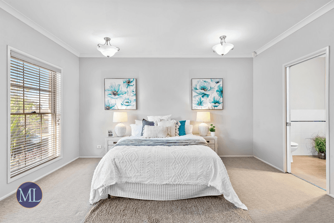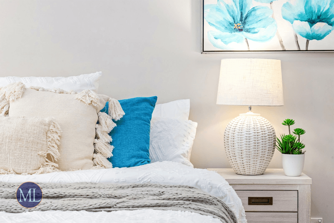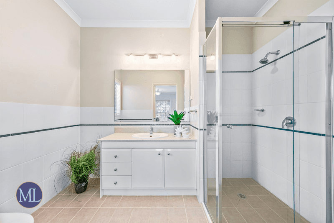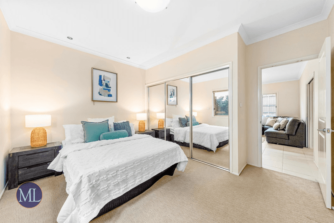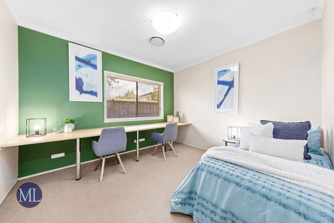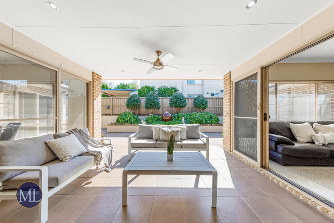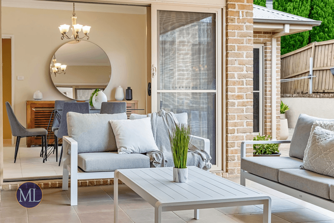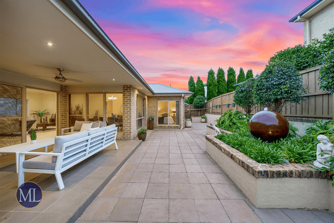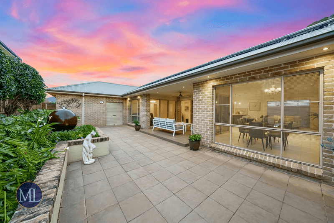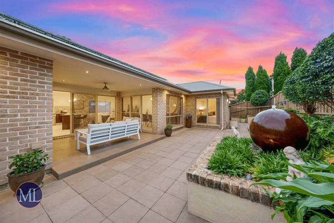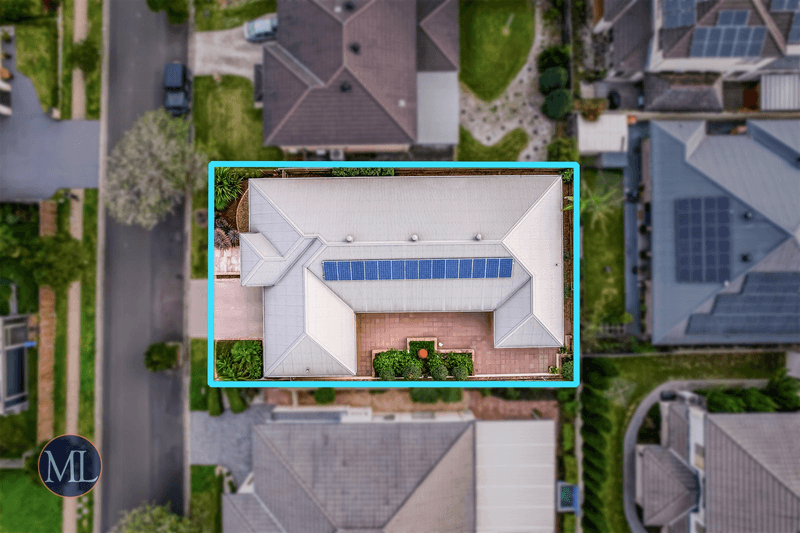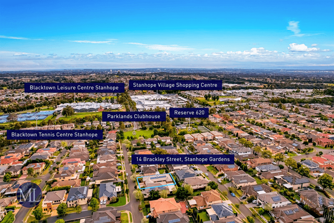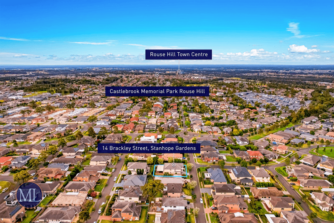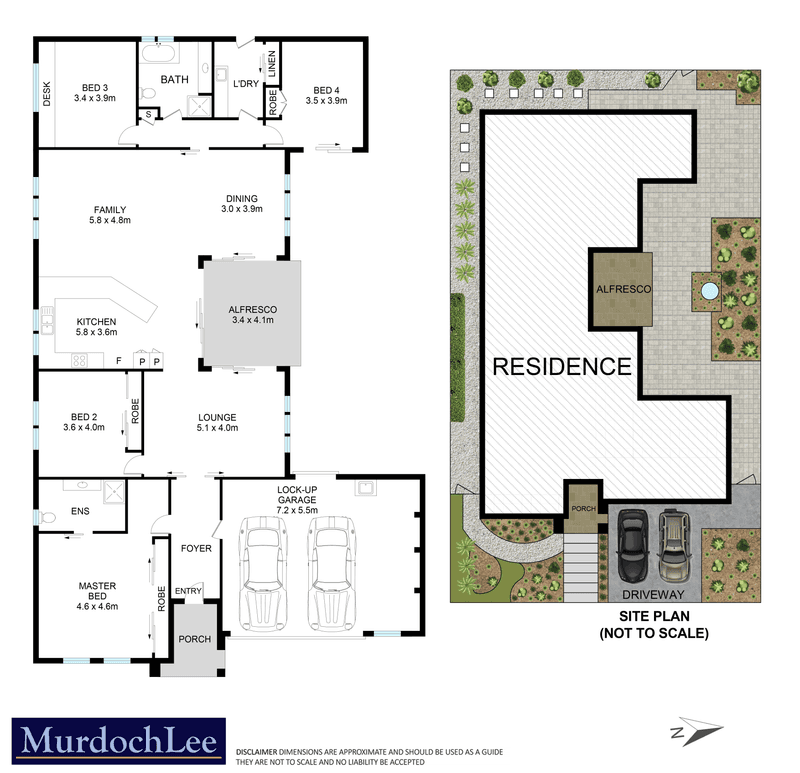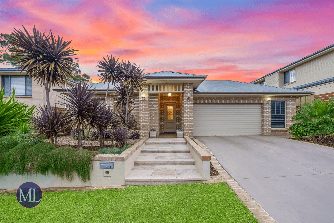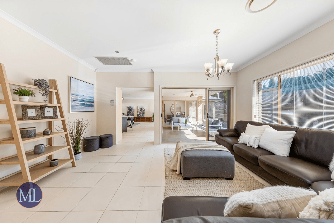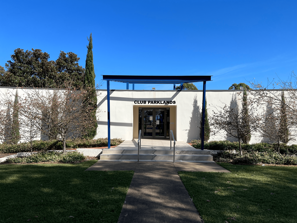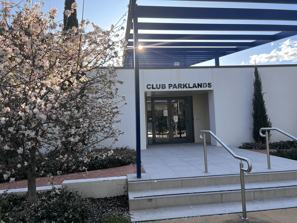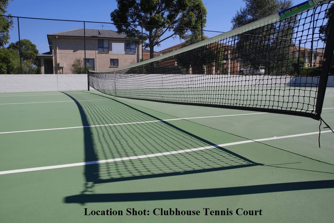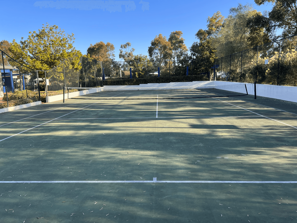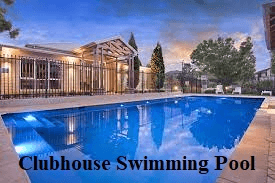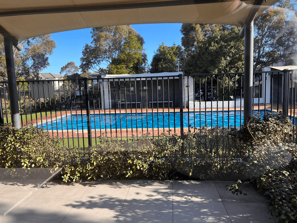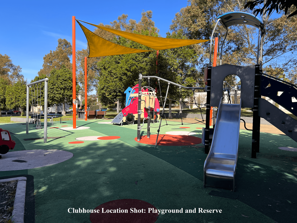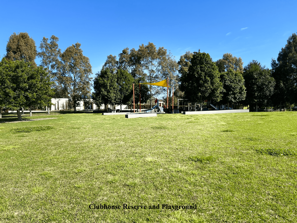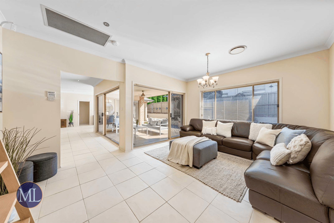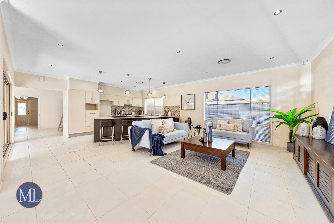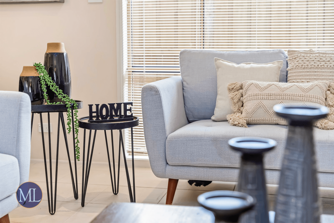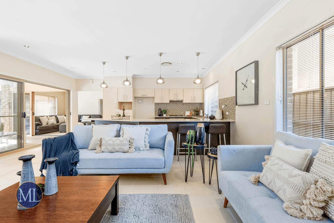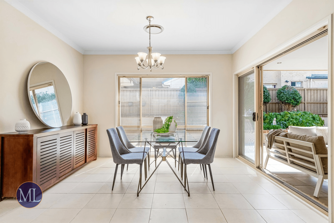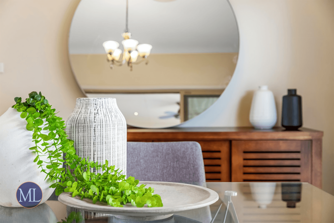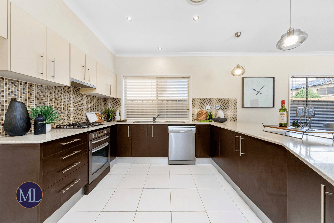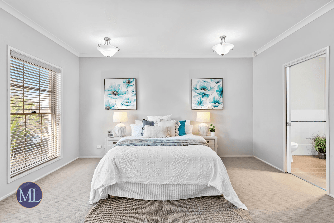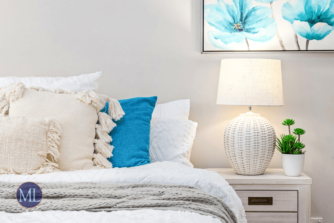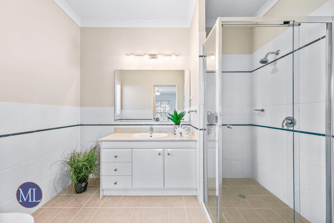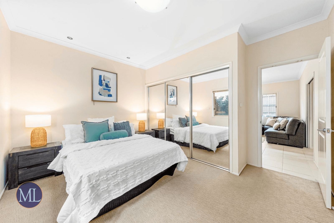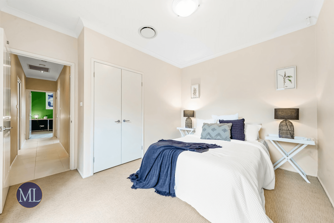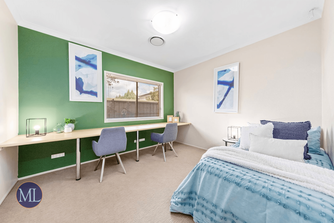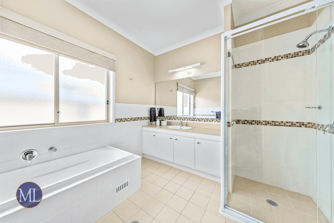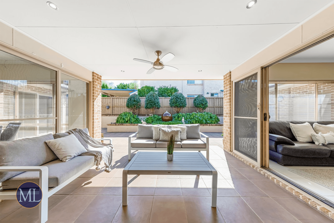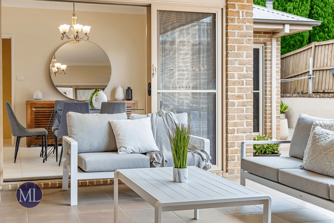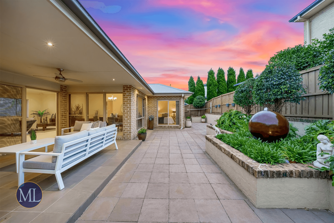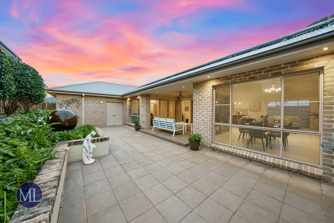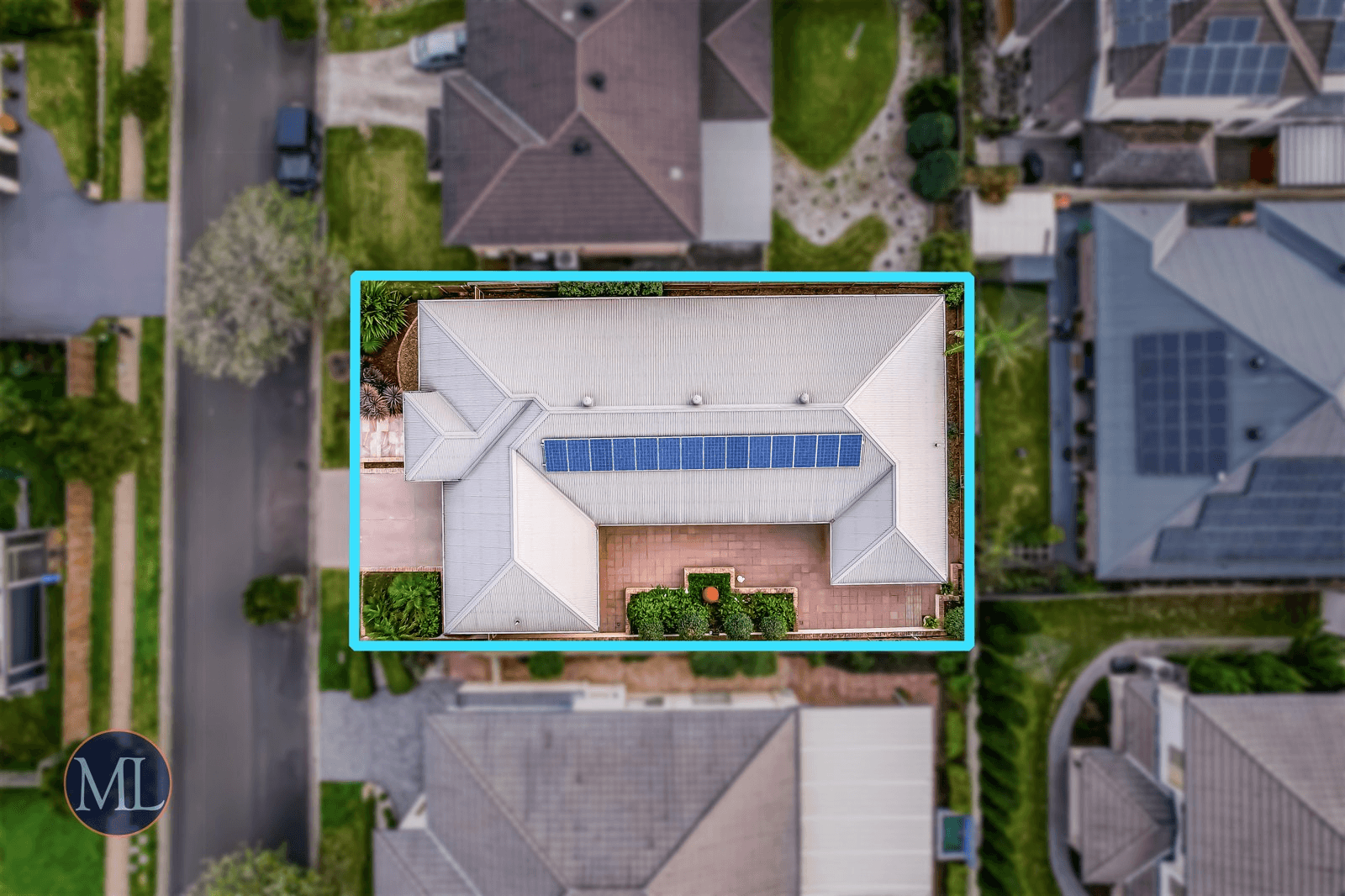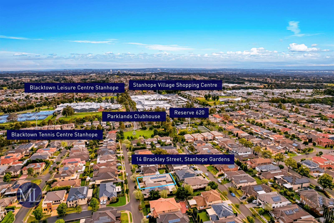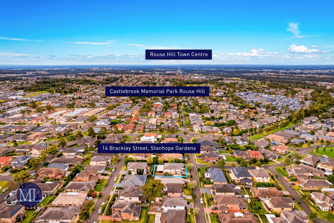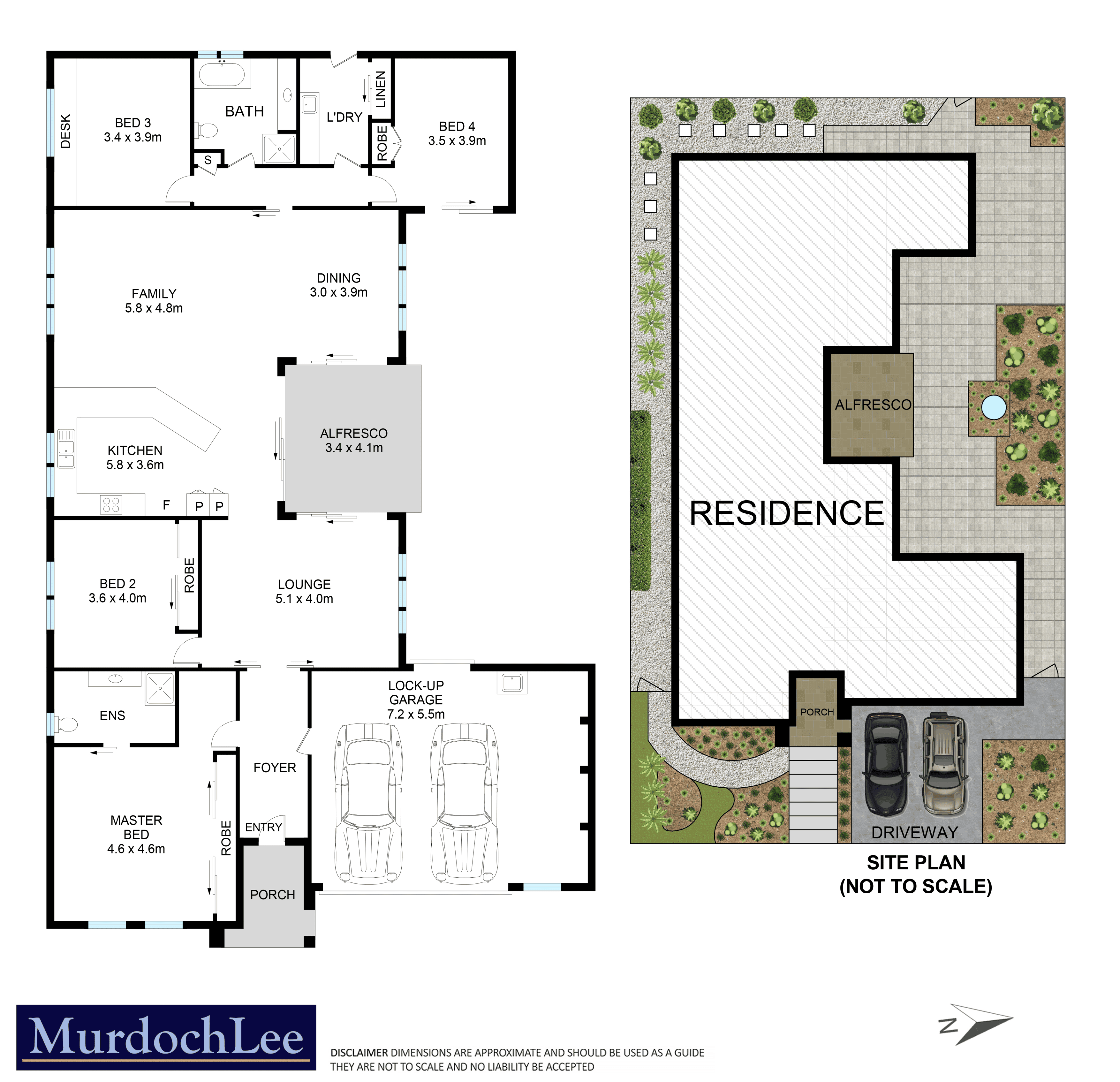- 1
- 2
- 3
- 4
- 5
- 1
- 2
- 3
- 4
- 5
14 Brackley Street, Stanhope Gardens, NSW 2768
Sold by Jack Bi. Contact Agents for Further Information or Assistance
Spaced out over a generous single level floor plan with East facing aspect and North to rear facing backyard, this family home is ideally set out to enjoy while benefiting from the many local amenities only moments away. Multiple living spaces are mixed use with both casual and formal set out, accompanied by hard wearing tiled floors underfoot and ducted air conditioning. Large windows trickle natural light into the home towards its central kitchen with a Westinghouse gas cooktop and quality accompanying appliances. 20mm Caesarstone benchtops and breakfast bar are topped with plenty of cabinet storage space with soft close doors. Three generously proportioned bedrooms are full of light, with carpeted floors and built-in robes. The master bedroom also boasts an ensuite in addition to these features. A fourth room with built in desk space has multiple uses including a study or additional bedroom. Nearby to quality local schools, this family home falls into the catchment for Kellyville Ridge Public School, only 18 minutes' walk away, and Rouse Hill High School 9 minutes' drive away. Nearby to a variety of amenities, Stanhope Village, Blacktown Leisure centre and multiple parks are all minutes' walk from the front door. Plenty of public transport options are available including many bus stops (616X, 663, 731, 734 and 745), the closest being only 5 minutes' walk away, and the Kellyville metro station less than 5 minutes' drive away. Internal Features: - A variety of living spaces connected throughout the single level floor plan. Including a mixture of both formal and casual spaces, hard wearing tiled floors underfoot and ducted air conditioning complete the spaces. - A well-maintained contemporary style kitchen sits at the heart of the home and centre to the living areas. Complete with gas cooktop and quality accompanying appliances. 20mm Caesarstone benchtops and breakfast bar are topped with plenty of cabinet storage space with soft close doors. - Three generously proportioned bedrooms are full of light, with carpeted floors and built-in robes. The master bedroom also boasts an ensuite in addition to these features. A fourth room with built in desk space has multiple uses including a study or additional bedroom. - Two bathrooms include a main bathroom and ensuite to master. The main includes a bathtub. - Extra features include ducted air conditioning, cornices, alarm system and high ceilings. External Features: - An alfresco outdoor sitting space enjoys a view over the manicured gardens and the water feature for an ambient backdrop. - Low maintenance pavers surrounding the space and secure fences. - Large double garage with drive through single garage door to backyard with extra workshop space and storage shelves and internal access as well as driveway parking. - Community clubhouse, the best clubhouse in Stanhope Gardens. features swimming pool, spa, tennis court, playground, a variety of parks, and indoor party entertainment area, swipe card entry, well maintained facility with full kitchen and toilets. Location Benefits: - Edgewood Park | 210m (2 min walk) - Parklands Clubhouse | 240m (3 min walk) - Stanhope Village | 350m (4 min walk) - Blacktown Leisure Centre Stanhope | 450m (6 min walk) - Kellyville Metro | 1.7km (4 min drive) - Sydney CBD | 40km (50 min drive) approx. - Closest Bus Stop | 400m (5 min walk) School Catchments: - Kellyville Ridge Public School | 1.5km (18 min walk) - Rouse Hill High School | 4.8km (9 min drive) Nearby Schools: - St John XXIII Catholic College | 1.4km (17 min walk) - Our Lady of The Angels | 5.2km (10 min drive)
Floorplans & Interactive Tours
More Properties from Stanhope Gardens
More Properties from Murdoch Lee Estate Agents | Cherrybrook - Castle Hill
Not what you are looking for?
Our Featured Channels
REALTY UNCUT
REALTY TALK
PROPERTY NEWS
14 Brackley Street, Stanhope Gardens, NSW 2768
Sold by Jack Bi. Contact Agents for Further Information or Assistance
Spaced out over a generous single level floor plan with East facing aspect and North to rear facing backyard, this family home is ideally set out to enjoy while benefiting from the many local amenities only moments away. Multiple living spaces are mixed use with both casual and formal set out, accompanied by hard wearing tiled floors underfoot and ducted air conditioning. Large windows trickle natural light into the home towards its central kitchen with a Westinghouse gas cooktop and quality accompanying appliances. 20mm Caesarstone benchtops and breakfast bar are topped with plenty of cabinet storage space with soft close doors. Three generously proportioned bedrooms are full of light, with carpeted floors and built-in robes. The master bedroom also boasts an ensuite in addition to these features. A fourth room with built in desk space has multiple uses including a study or additional bedroom. Nearby to quality local schools, this family home falls into the catchment for Kellyville Ridge Public School, only 18 minutes' walk away, and Rouse Hill High School 9 minutes' drive away. Nearby to a variety of amenities, Stanhope Village, Blacktown Leisure centre and multiple parks are all minutes' walk from the front door. Plenty of public transport options are available including many bus stops (616X, 663, 731, 734 and 745), the closest being only 5 minutes' walk away, and the Kellyville metro station less than 5 minutes' drive away. Internal Features: - A variety of living spaces connected throughout the single level floor plan. Including a mixture of both formal and casual spaces, hard wearing tiled floors underfoot and ducted air conditioning complete the spaces. - A well-maintained contemporary style kitchen sits at the heart of the home and centre to the living areas. Complete with gas cooktop and quality accompanying appliances. 20mm Caesarstone benchtops and breakfast bar are topped with plenty of cabinet storage space with soft close doors. - Three generously proportioned bedrooms are full of light, with carpeted floors and built-in robes. The master bedroom also boasts an ensuite in addition to these features. A fourth room with built in desk space has multiple uses including a study or additional bedroom. - Two bathrooms include a main bathroom and ensuite to master. The main includes a bathtub. - Extra features include ducted air conditioning, cornices, alarm system and high ceilings. External Features: - An alfresco outdoor sitting space enjoys a view over the manicured gardens and the water feature for an ambient backdrop. - Low maintenance pavers surrounding the space and secure fences. - Large double garage with drive through single garage door to backyard with extra workshop space and storage shelves and internal access as well as driveway parking. - Community clubhouse, the best clubhouse in Stanhope Gardens. features swimming pool, spa, tennis court, playground, a variety of parks, and indoor party entertainment area, swipe card entry, well maintained facility with full kitchen and toilets. Location Benefits: - Edgewood Park | 210m (2 min walk) - Parklands Clubhouse | 240m (3 min walk) - Stanhope Village | 350m (4 min walk) - Blacktown Leisure Centre Stanhope | 450m (6 min walk) - Kellyville Metro | 1.7km (4 min drive) - Sydney CBD | 40km (50 min drive) approx. - Closest Bus Stop | 400m (5 min walk) School Catchments: - Kellyville Ridge Public School | 1.5km (18 min walk) - Rouse Hill High School | 4.8km (9 min drive) Nearby Schools: - St John XXIII Catholic College | 1.4km (17 min walk) - Our Lady of The Angels | 5.2km (10 min drive)
