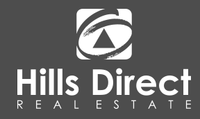- 1
- 2
- 3
- 4
- 5
- 1
- 2
- 3
- 4
- 5
14 Folsom Crescent, North Kellyville, NSW 2155
Stunning Hampton's inspired dream family home with bushland to rear
Paul Land welcomes you to this phenomenal Hampton's style residence that will have your jaw on the floor from the first step inside. This custom-built home boasts luxurious finishes and striking uniqueness with 10-foot ceilings, a custom-built fire place, Grande alfresco and bushland to the rear that can never be built on! Situated on a generous 784.7m2 block with loads of potential and positioned close to the local primary school, Woolworths and public transport, this beautiful home has so much to offer. - Huge open plan family and dining areas feature hybrid timber flooring, ceiling fans, gas fireplace and triple stacker doors - Impressive spacious kitchen with 40mm stone bench tops, 900mm gas stove top, dishwasher, microwave, walk-in pantry and pendant lights - Formal lounge room/home theatre also features hybrid flooring and natural light flowing through the windows - Sizeable private home office that is perfect for those working from home, or potential fifth bedroom, featuring hybrid flooring and a ceiling fan - Spacious master retreat with a seating area, ceiling fan, walk-in wardrobe and ensuite - Ensuite features a vanity with stone bench, private toilet, open shower with niche and feature tiles - Three other well-sized bedrooms with ceiling fans, built-in wardrobes and plantation shutters - Main bathroom promotes a vanity with stone bench, bathtub, shower with niche, separate toilet and feature tiles - Upstairs rumpus room with a balcony, ideal for a teenagers retreat or kids play area - Stunning tiled Grande alfresco area with ceiling fans and bushland views, perfect for indoor/outdoor dining and the avid entertainer - Luxuries include ducted air conditioning, LED downlights, plantation shutters and high ceilings - No shortage of rear yard space which backs onto bushland with plenty of potential to customise to your liking, as well as landscaped front gardens - Double automatic garage with internal and external access, and a workshop/storage area - Approx. 1.0km from North Kellyville Public School - Approx. 1.3km to Woolworths ******* Disclaimer: The above information has been gathered from sources that we believe are reliable. However, we cannot guarantee the accuracy of this information and nor do we accept responsibility for its accuracy. Any interested parties should rely on their own enquiries and judgment to determine the accuracy of this information. For inclusions refer to Contract.
Floorplans & Interactive Tours
More Properties from North Kellyville
More Properties from First National Hills Direct - The Ponds
Not what you are looking for?
14 Folsom Crescent, North Kellyville, NSW 2155
Stunning Hampton's inspired dream family home with bushland to rear
Paul Land welcomes you to this phenomenal Hampton's style residence that will have your jaw on the floor from the first step inside. This custom-built home boasts luxurious finishes and striking uniqueness with 10-foot ceilings, a custom-built fire place, Grande alfresco and bushland to the rear that can never be built on! Situated on a generous 784.7m2 block with loads of potential and positioned close to the local primary school, Woolworths and public transport, this beautiful home has so much to offer. - Huge open plan family and dining areas feature hybrid timber flooring, ceiling fans, gas fireplace and triple stacker doors - Impressive spacious kitchen with 40mm stone bench tops, 900mm gas stove top, dishwasher, microwave, walk-in pantry and pendant lights - Formal lounge room/home theatre also features hybrid flooring and natural light flowing through the windows - Sizeable private home office that is perfect for those working from home, or potential fifth bedroom, featuring hybrid flooring and a ceiling fan - Spacious master retreat with a seating area, ceiling fan, walk-in wardrobe and ensuite - Ensuite features a vanity with stone bench, private toilet, open shower with niche and feature tiles - Three other well-sized bedrooms with ceiling fans, built-in wardrobes and plantation shutters - Main bathroom promotes a vanity with stone bench, bathtub, shower with niche, separate toilet and feature tiles - Upstairs rumpus room with a balcony, ideal for a teenagers retreat or kids play area - Stunning tiled Grande alfresco area with ceiling fans and bushland views, perfect for indoor/outdoor dining and the avid entertainer - Luxuries include ducted air conditioning, LED downlights, plantation shutters and high ceilings - No shortage of rear yard space which backs onto bushland with plenty of potential to customise to your liking, as well as landscaped front gardens - Double automatic garage with internal and external access, and a workshop/storage area - Approx. 1.0km from North Kellyville Public School - Approx. 1.3km to Woolworths ******* Disclaimer: The above information has been gathered from sources that we believe are reliable. However, we cannot guarantee the accuracy of this information and nor do we accept responsibility for its accuracy. Any interested parties should rely on their own enquiries and judgment to determine the accuracy of this information. For inclusions refer to Contract.

























