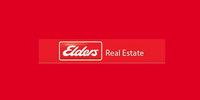- 1
- 2
- 3
- 4
- 5
- 1
- 2
- 3
- 4
- 5
142 Thallon Road, Kensington Grove, QLD 4341
Bring the Whole Family!
Set on an elevated 2.5Acres/10,000sqm (approx.) in the sought after Kensington Grove this property has more to offer than meets the eye. The home itself has 3 bedrooms 2 with built in robes the main suite consists of an ensuite & walk in robe. A generously sized home offers formal lounge, dining room & an open plan family area. The home has plenty of space to spread out while enjoying the comforts of air-conditioning & wood fire heater there is also another aircon plus fans. The kitchen is open plan with copious amounts of cupboards & drawer space, pantry & dishwasher. Further convenience consists of a powder room, large bathroom & separate toilet. The home has security screens on windows and doors, 6.5 kw solar power, double lock up garage with one drive through & remote. The home has a verandah on 3 sides, trickle town water, shed, 2 dams & 60,000 liters of rainwater storage, insulation in the ceilings, whirlybirds and a remote control front gate. In close proximity to the home is an out building that offers an open plan design with spacious lounge, kitchenette, laundry & bathroom. Separate state of the art theatre room with 15 speakers and 65 inch TV screen. The building could also be used as a large office for those who work from home. Double doors with security allows easy access & small verandah. The building has 2 aircons all this is still close to Plainland Plaza, Private & Public schools & the Warrego Highway.
Floorplans & Interactive Tours
More Properties from KENSINGTON GROVE
More Properties from Elders Real Estate - Laidley
Not what you are looking for?
142 Thallon Road, Kensington Grove, QLD 4341
Bring the Whole Family!
Set on an elevated 2.5Acres/10,000sqm (approx.) in the sought after Kensington Grove this property has more to offer than meets the eye. The home itself has 3 bedrooms 2 with built in robes the main suite consists of an ensuite & walk in robe. A generously sized home offers formal lounge, dining room & an open plan family area. The home has plenty of space to spread out while enjoying the comforts of air-conditioning & wood fire heater there is also another aircon plus fans. The kitchen is open plan with copious amounts of cupboards & drawer space, pantry & dishwasher. Further convenience consists of a powder room, large bathroom & separate toilet. The home has security screens on windows and doors, 6.5 kw solar power, double lock up garage with one drive through & remote. The home has a verandah on 3 sides, trickle town water, shed, 2 dams & 60,000 liters of rainwater storage, insulation in the ceilings, whirlybirds and a remote control front gate. In close proximity to the home is an out building that offers an open plan design with spacious lounge, kitchenette, laundry & bathroom. Separate state of the art theatre room with 15 speakers and 65 inch TV screen. The building could also be used as a large office for those who work from home. Double doors with security allows easy access & small verandah. The building has 2 aircons all this is still close to Plainland Plaza, Private & Public schools & the Warrego Highway.
Floorplans & Interactive Tours
Details not provided




































