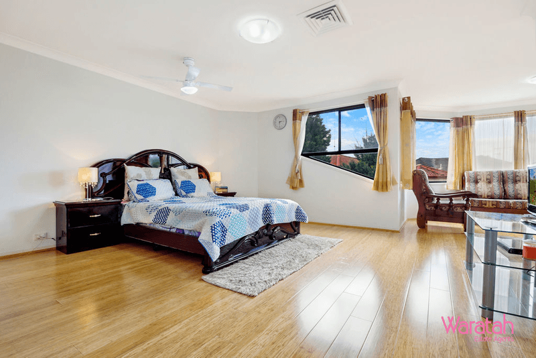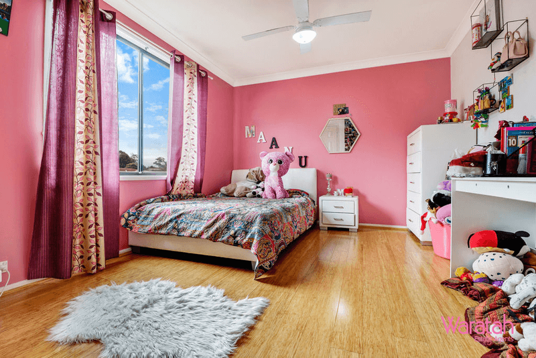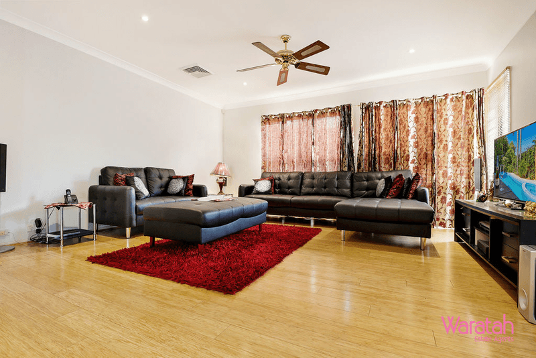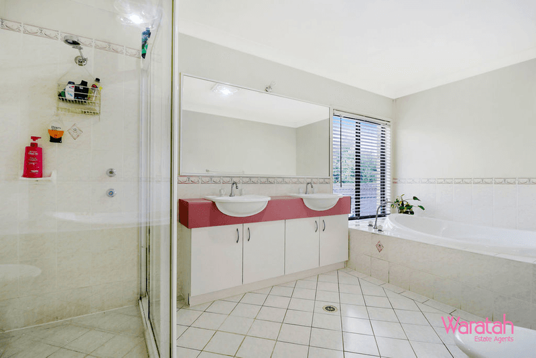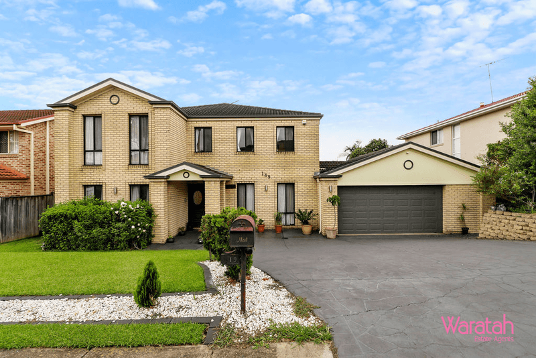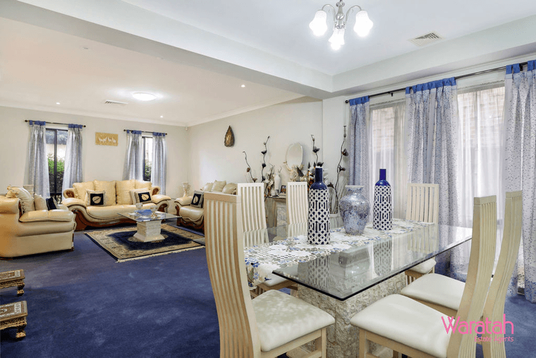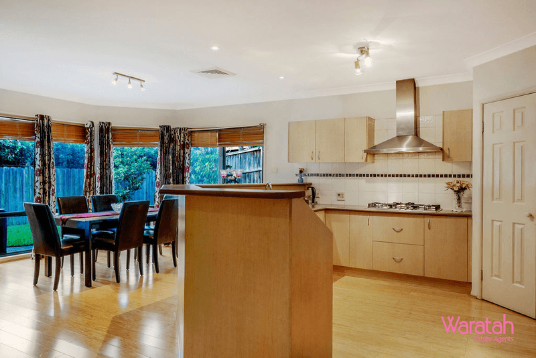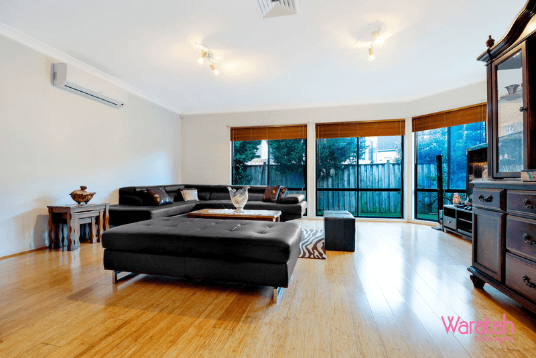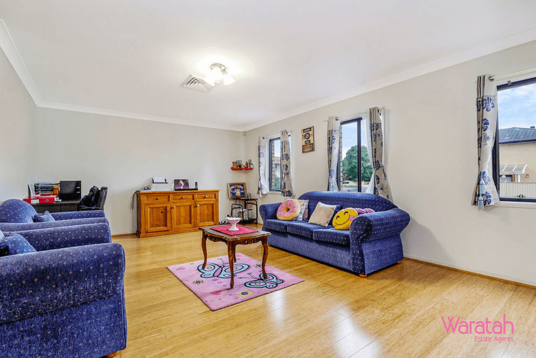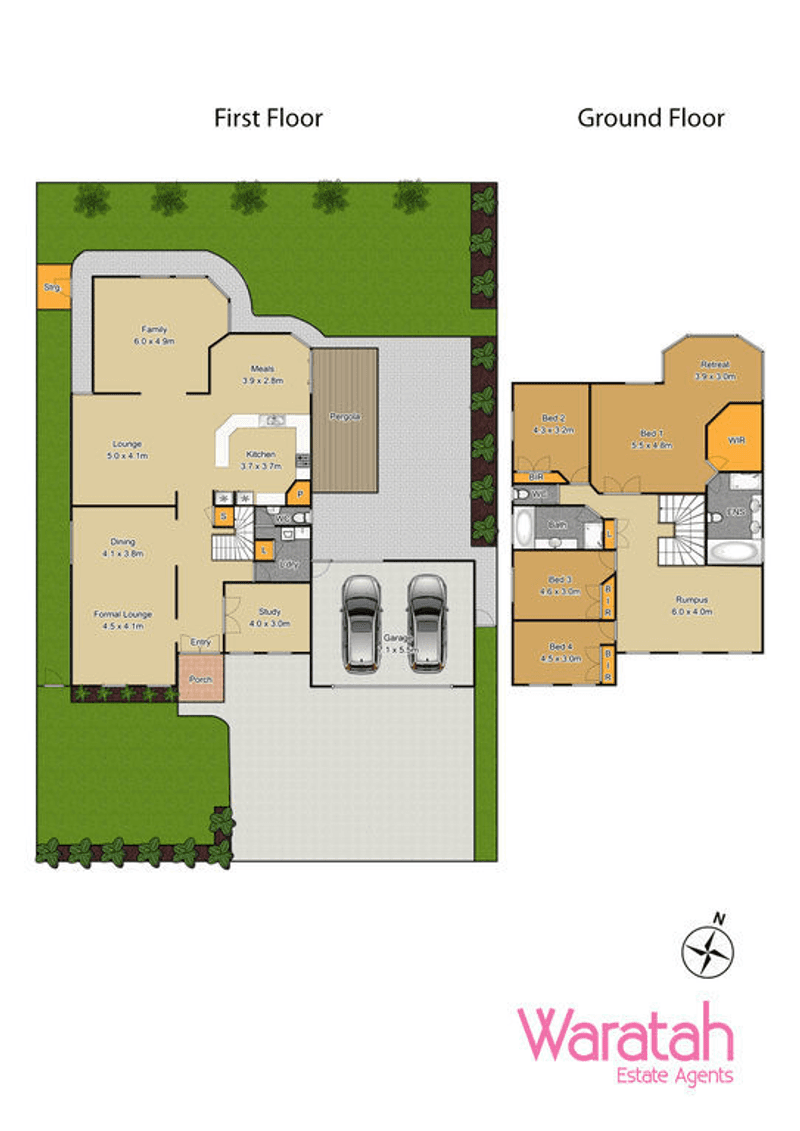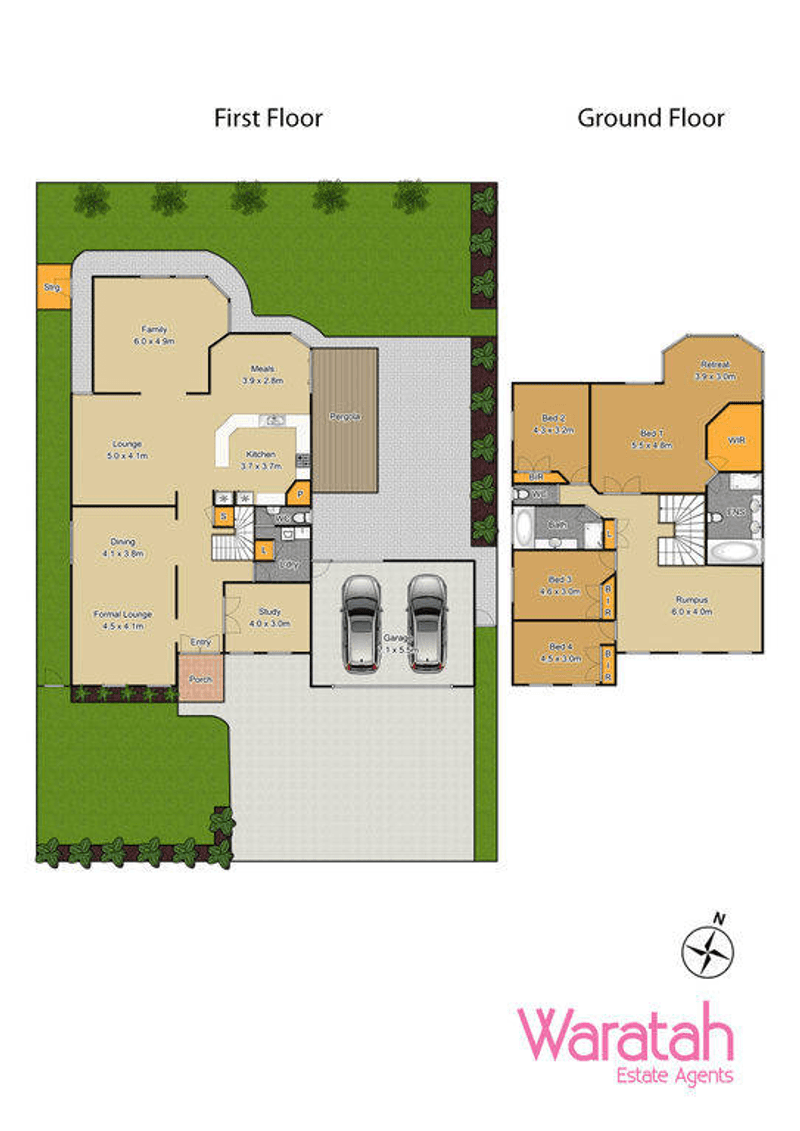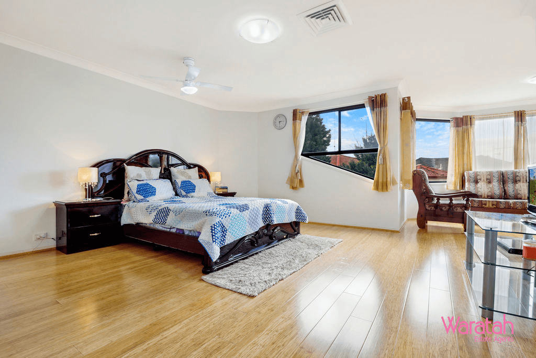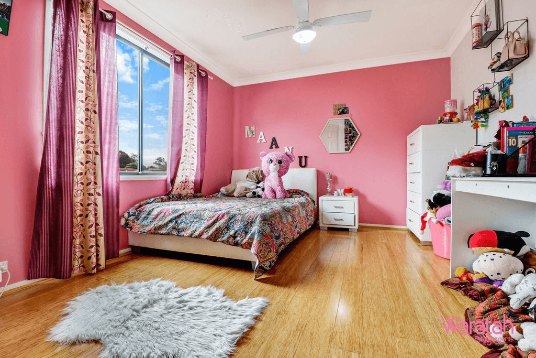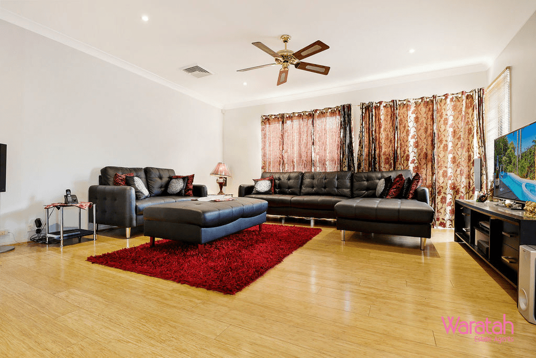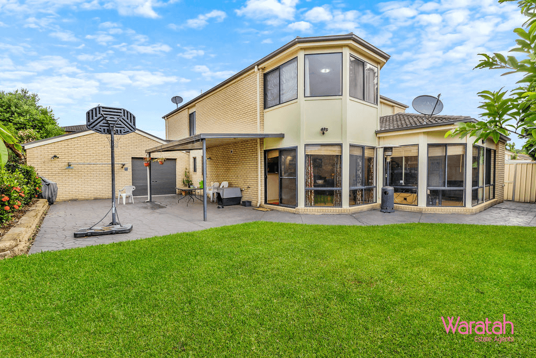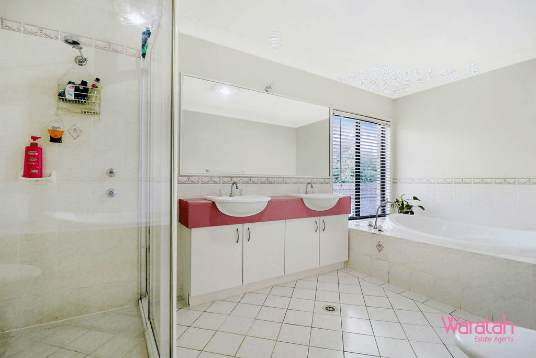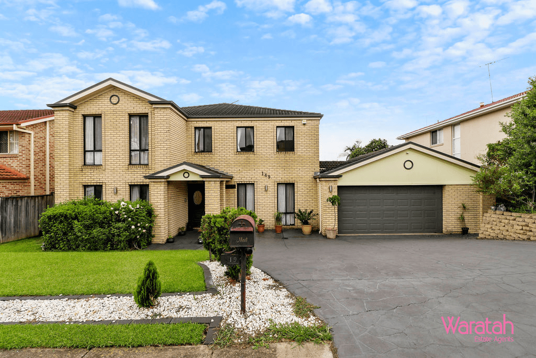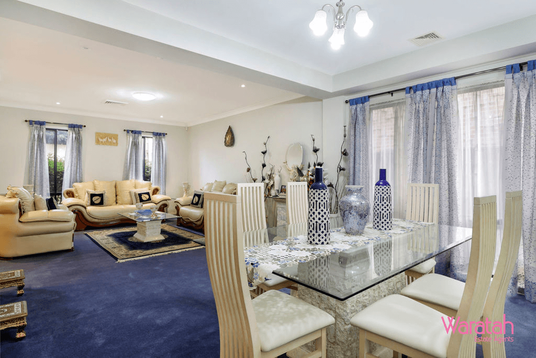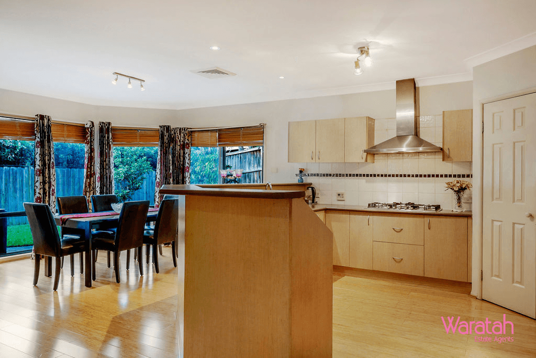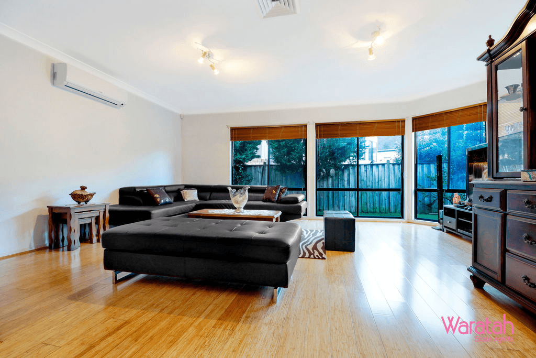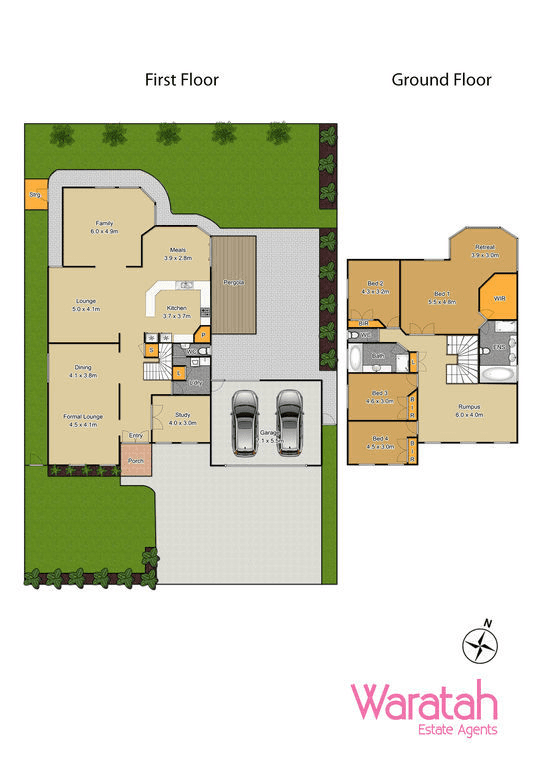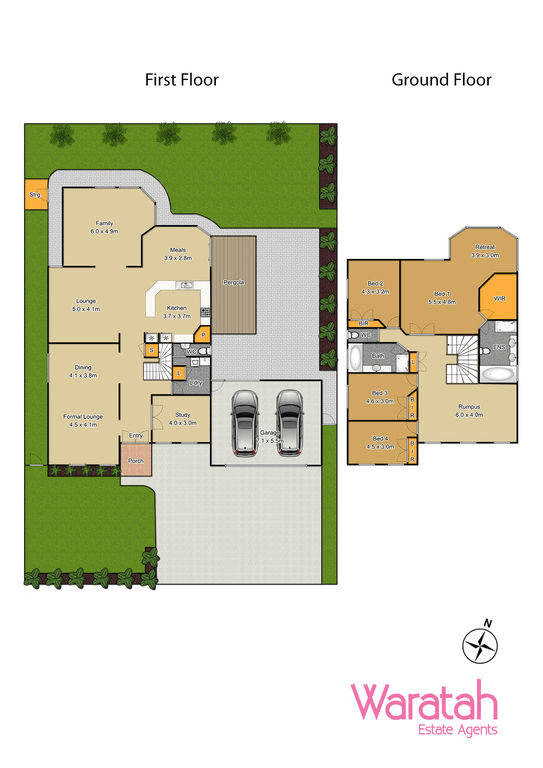- 1
- 2
- 3
- 4
- 5
- 1
- 2
- 3
- 4
- 5
PANACHE !!
This immaculately presented spacious Domain home is designed with lifestyle in mind. A luxurious haven of generous proportions, this exceptional family residence provides a choice of multiple living zones designed for a relaxed modern lifestyle. Offering a luxurious, executive-style haven nestled in a handy central location, this family residence has been skillfully designed to offer an unparalleled level of style, space and quality throughout. Indulge yourself in a superb collection of modern indoor/outdoor living areas and established private rear gardens. Spacious accommodation includes Four generous bedrooms upstairs plus separate Study/5th guest bedroom on the ground floor. Main Bedroom has an executive retreat with beautiful garden views and boast of walk in wardrobe... - The luxurious master suite features an enormous wrap around wardrobe, stylish spa ensuite with Glass Shower and Bath Tub with vanity and sink. - The flexible floor plan encompasses multiple free-flowing interiors including two separate lounge room and two Living areas off the kitchen, plus additional upstairs rumpus room/kids retreat. - The kitchen boasts 20mm bench tops, stainless steel appliances including an oven, an enormous island bench plus an amazing walk-in pantry. - The ample size and supreme privacy of the landscaped rear yard offers the perfect children's retreat. - Other features include: 2 full bathrooms Upstairs and separate 1 toilet downstairs , security system, double automatic garage, ducted and split air conditioning, gas points, plenty of storage and much more - Kitchen, featuring polyutherane bench tops and high-end stainless-steel appliances with Double provisions for double fridge & freezer - Rumpus room with ample built in storage - Well-established gardens. - Double garage with internal access and drive through Garage - Undercover alfresco area with Pergola, flat grassed rear yard and Garden Shed . - The 636 m2 block with wide street frontage has been professionally landscaped and maintained. - Additional features include Multi zoned ducted air, security alarm, LED down lights, and security intercom. - Short distance to Samantha Riley train station and other amenities This palatial family home delivers the perfect lifestyle opportunity for those who love quality, space and convenience. Take advantage of the appeal this location and home has to the close proximity to schools and shops.
Floorplans & Interactive Tours
More Properties from Beaumont Hills
More Properties from Waratah Estate Agents - Blacktown
Not what you are looking for?
Our Featured Channels
REALTY UNCUT
REALTY TALK
149 Brampton Drive, Beaumont Hills, NSW 2155
PANACHE !!
This immaculately presented spacious Domain home is designed with lifestyle in mind. A luxurious haven of generous proportions, this exceptional family residence provides a choice of multiple living zones designed for a relaxed modern lifestyle. Offering a luxurious, executive-style haven nestled in a handy central location, this family residence has been skillfully designed to offer an unparalleled level of style, space and quality throughout. Indulge yourself in a superb collection of modern indoor/outdoor living areas and established private rear gardens. Spacious accommodation includes Four generous bedrooms upstairs plus separate Study/5th guest bedroom on the ground floor. Main Bedroom has an executive retreat with beautiful garden views and boast of walk in wardrobe... - The luxurious master suite features an enormous wrap around wardrobe, stylish spa ensuite with Glass Shower and Bath Tub with vanity and sink. - The flexible floor plan encompasses multiple free-flowing interiors including two separate lounge room and two Living areas off the kitchen, plus additional upstairs rumpus room/kids retreat. - The kitchen boasts 20mm bench tops, stainless steel appliances including an oven, an enormous island bench plus an amazing walk-in pantry. - The ample size and supreme privacy of the landscaped rear yard offers the perfect children's retreat. - Other features include: 2 full bathrooms Upstairs and separate 1 toilet downstairs , security system, double automatic garage, ducted and split air conditioning, gas points, plenty of storage and much more - Kitchen, featuring polyutherane bench tops and high-end stainless-steel appliances with Double provisions for double fridge & freezer - Rumpus room with ample built in storage - Well-established gardens. - Double garage with internal access and drive through Garage - Undercover alfresco area with Pergola, flat grassed rear yard and Garden Shed . - The 636 m2 block with wide street frontage has been professionally landscaped and maintained. - Additional features include Multi zoned ducted air, security alarm, LED down lights, and security intercom. - Short distance to Samantha Riley train station and other amenities This palatial family home delivers the perfect lifestyle opportunity for those who love quality, space and convenience. Take advantage of the appeal this location and home has to the close proximity to schools and shops.
