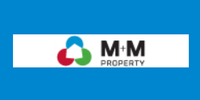- 1
- 2
- 3
- 4
- 5
- 1
- 2
- 3
- 4
- 5
151 Tower Street, West Leederville, WA 6007
Renovate or Redevelop!
RENOVATE OR REDEVELOP! A rare opportunity with endless possibilities…. Welcome to 151 Tower Street! A charming federation home, ideally located within the heart of West Leederville… Set on a sizable 410sqm block, with a generous 15.1-meter frontage, this incredibly positioned property offers ample space for potential two side-by-side homes! The existing residence exudes character, adorned with a classical weatherboarded exterior and an elegant bullnose veranda. The alluring charm continues as you enter into the traditional hallway, boasting impressive high ceilings which are carried on throughout the three front bedrooms & lounge. The bedrooms are generous & double sized, offering copious space, brimming with federation charm. The front of the home also includes a formal lounge, while the rear of the home encompasses a kitchen & meals area and neat bathroom. The interior showcases delightful ornate Victorian details, including jarrah floorboards, fireplace, and exquisitely detailed cornices. The comfortable rear garden is enhanced by a below-ground concrete pool, perfect for relaxation or entertaining. This property presents an exciting opportunity for a full renovation or redevelopment… Don't miss the chance to transform this classic gem! Council Rates: $1,996.56 Water Rates: $1,369.14
Floorplans & Interactive Tours
More Properties from WEST LEEDERVILLE
More Properties from M&M Property Consultant - Leederville
Not what you are looking for?
151 Tower Street, West Leederville, WA 6007
Renovate or Redevelop!
RENOVATE OR REDEVELOP! A rare opportunity with endless possibilities…. Welcome to 151 Tower Street! A charming federation home, ideally located within the heart of West Leederville… Set on a sizable 410sqm block, with a generous 15.1-meter frontage, this incredibly positioned property offers ample space for potential two side-by-side homes! The existing residence exudes character, adorned with a classical weatherboarded exterior and an elegant bullnose veranda. The alluring charm continues as you enter into the traditional hallway, boasting impressive high ceilings which are carried on throughout the three front bedrooms & lounge. The bedrooms are generous & double sized, offering copious space, brimming with federation charm. The front of the home also includes a formal lounge, while the rear of the home encompasses a kitchen & meals area and neat bathroom. The interior showcases delightful ornate Victorian details, including jarrah floorboards, fireplace, and exquisitely detailed cornices. The comfortable rear garden is enhanced by a below-ground concrete pool, perfect for relaxation or entertaining. This property presents an exciting opportunity for a full renovation or redevelopment… Don't miss the chance to transform this classic gem! Council Rates: $1,996.56 Water Rates: $1,369.14
Floorplans & Interactive Tours
Details not provided













































