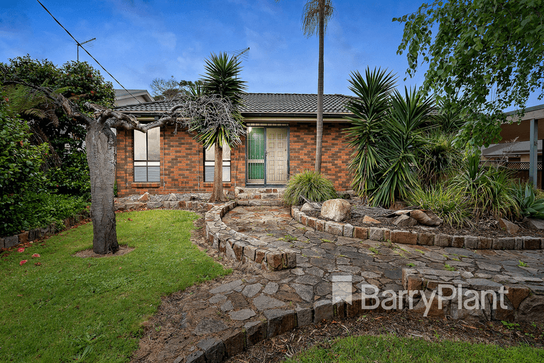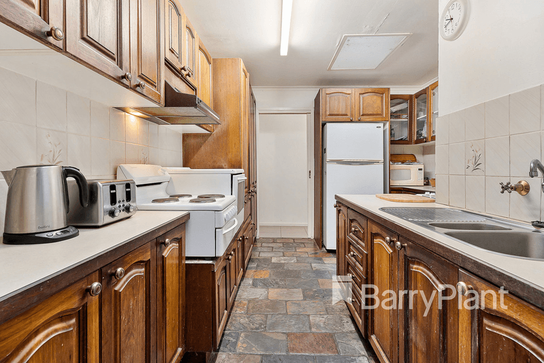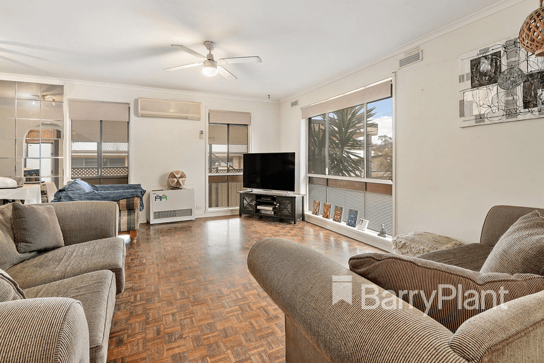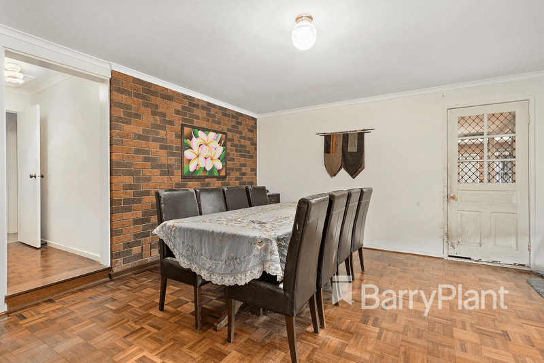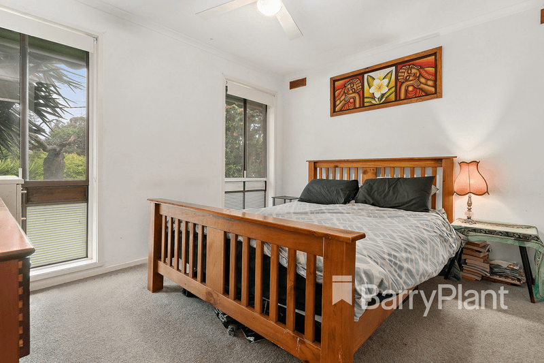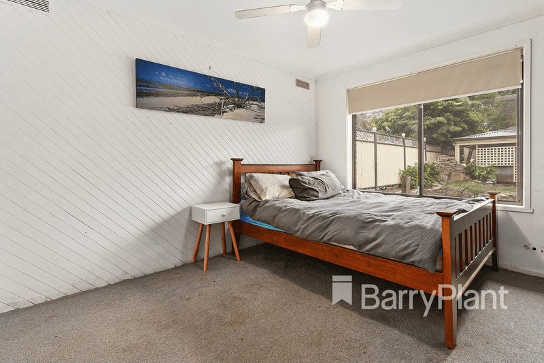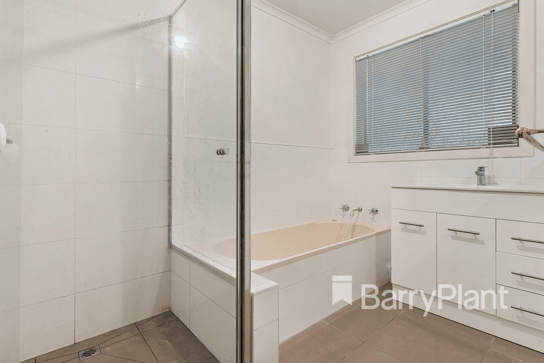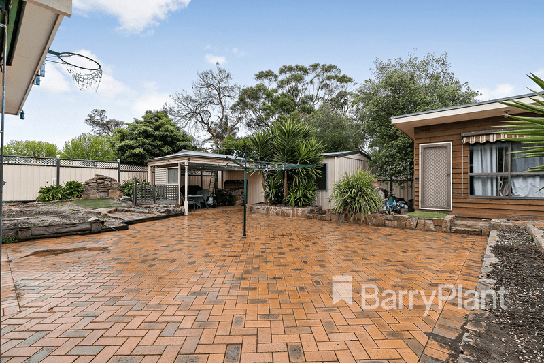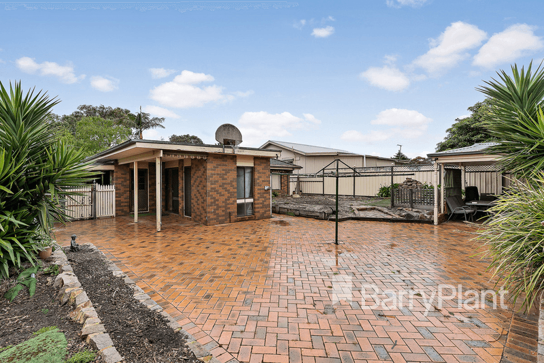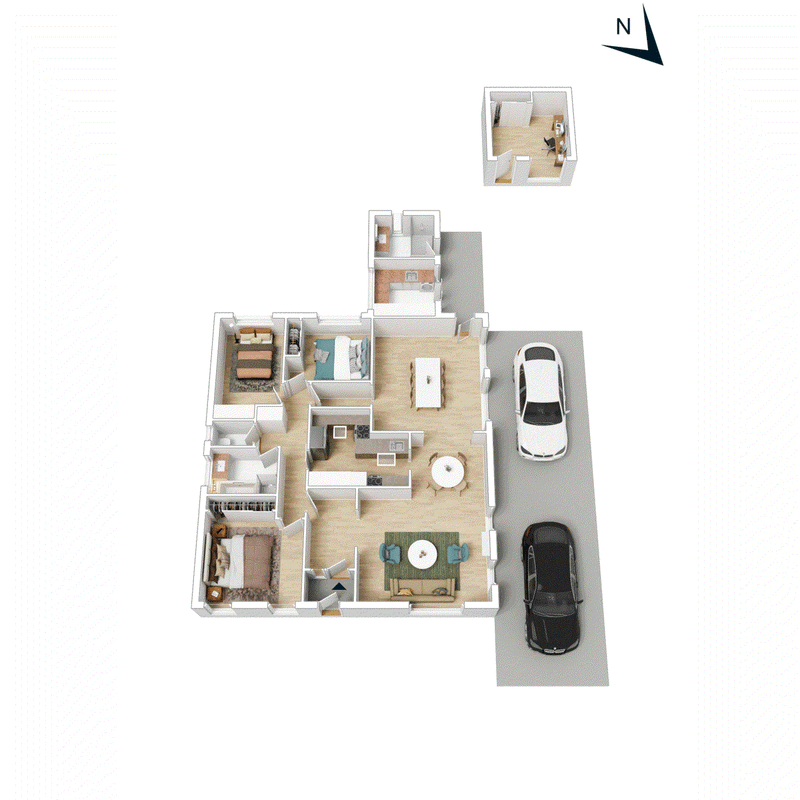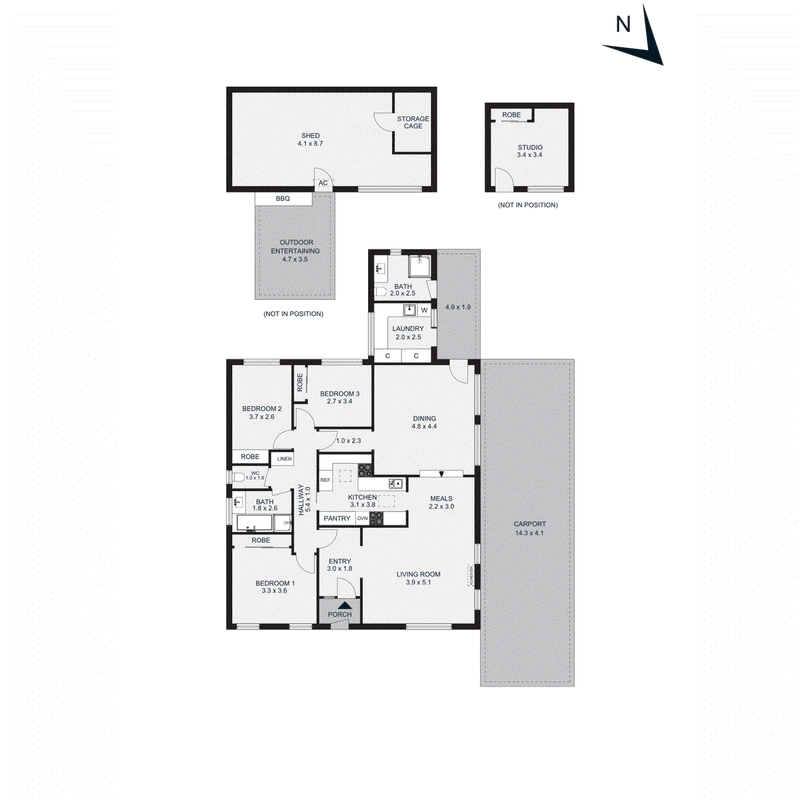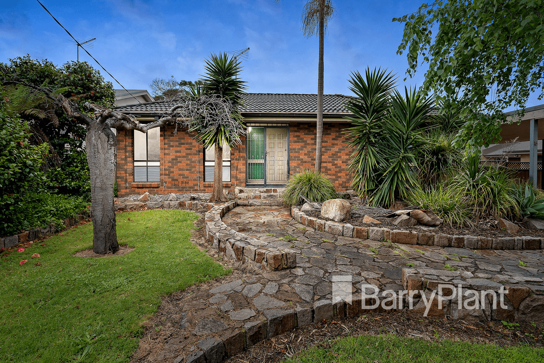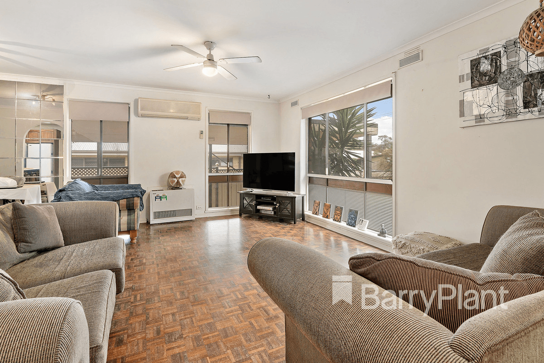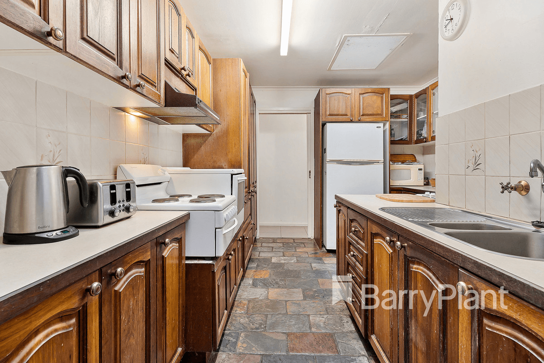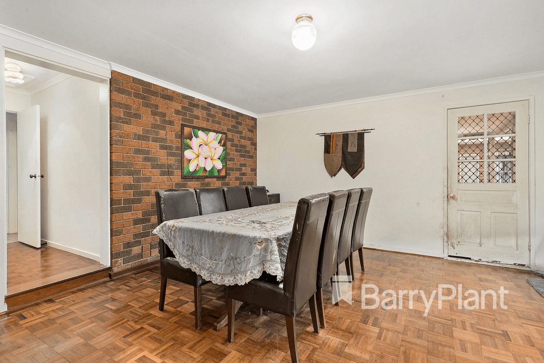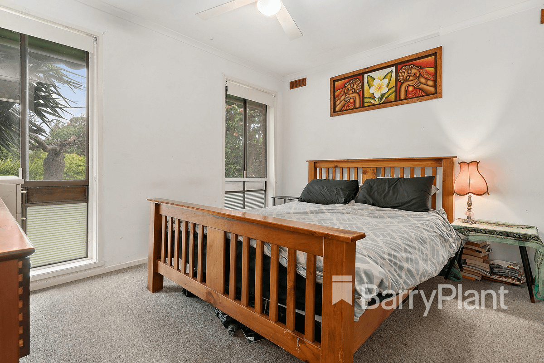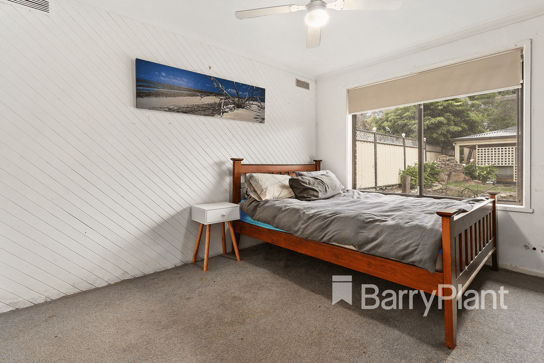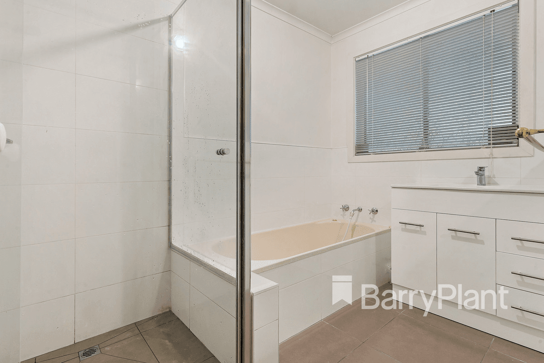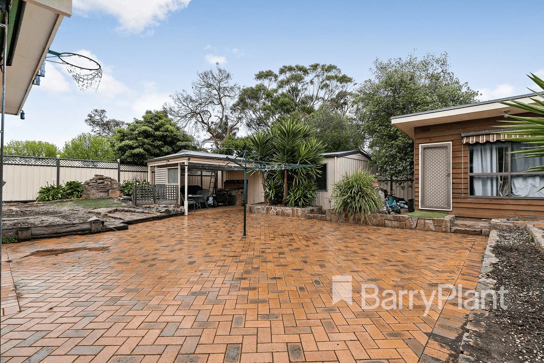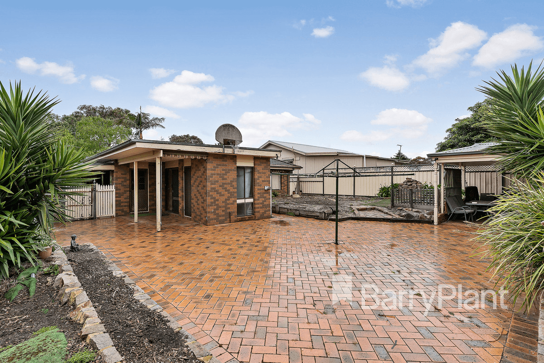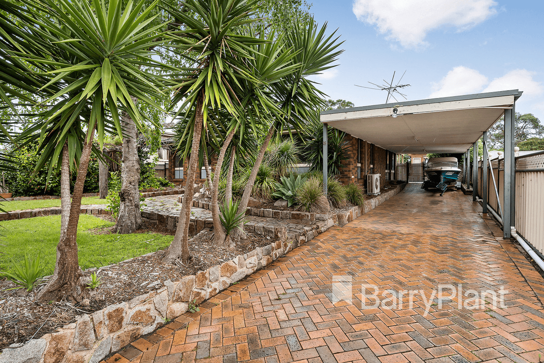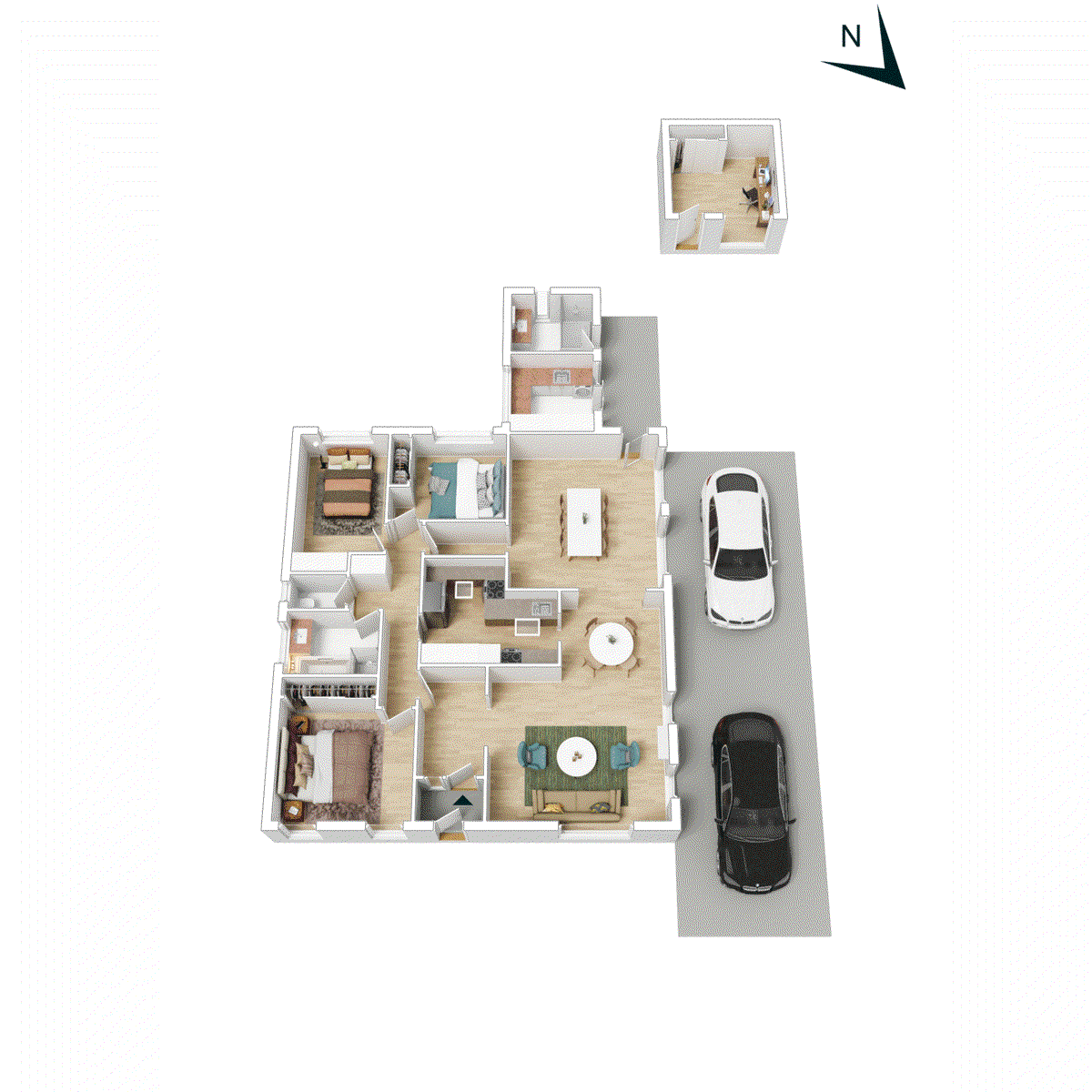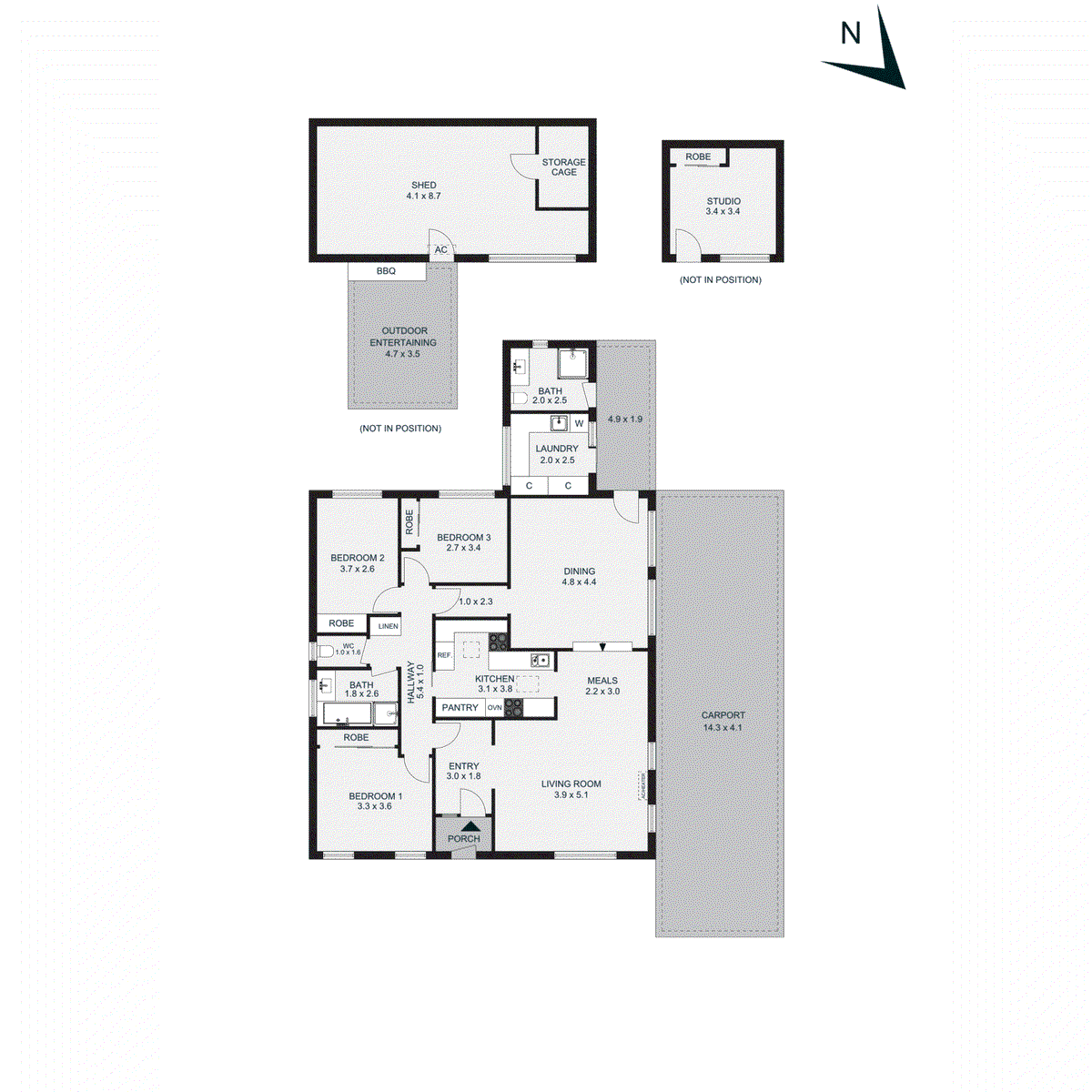- 1
- 2
- 3
- 4
- 5
- 1
- 2
- 3
- 4
- 5
16 Anne Street, Rosebud, VIC 3939
Deceased Estate – Executor’s instructions to Sell.
Nestled in a sought-after family orientated location, steps to the ever-popular shopping strip of Waterfall Gully Road and Bayviews Golf Course is this brick veneer home set on a generous allotment of 710sqm approx. Arriving via the secure porch and entrance hallway, to the font of the home is the sundrenched living room with dedicated meals area, which flows through to a large dining or rumpus room. The central kitchen is equipped with timber cabinetry, two cooktops – one gas, one electric, an abundance of pantry/cupboard space and slate flooring. The three internal bedrooms are of substantial size and offer built in robes, and are service by a central bathroom with separate WC. To the rear of the home is the second bathroom, laundry, large shed with covered al fresco patio, and a bungalow which provides the option as a fourth bedroom or home office with dedicated access from the street. Currently tenanted on a periodic lease, the fantastic tenant would ideally like to be offered another lease to stay on. With double car port high enough to store many boats/caravans, split system air-conditioning, ceiling fans, being is such a fabulous location close to public transport and local schools, this home will appeal to the growing family, those looking to work from home, those looking to make a sea/tree change and the astute investor alike.
Floorplans & Interactive Tours
More Properties from Rosebud
More Properties from Barry Plant - Rosebud
Not what you are looking for?
Our Featured Channels
REALTY UNCUT
REALTY TALK
16 Anne Street, Rosebud, VIC 3939
Deceased Estate – Executor’s instructions to Sell.
Nestled in a sought-after family orientated location, steps to the ever-popular shopping strip of Waterfall Gully Road and Bayviews Golf Course is this brick veneer home set on a generous allotment of 710sqm approx. Arriving via the secure porch and entrance hallway, to the font of the home is the sundrenched living room with dedicated meals area, which flows through to a large dining or rumpus room. The central kitchen is equipped with timber cabinetry, two cooktops – one gas, one electric, an abundance of pantry/cupboard space and slate flooring. The three internal bedrooms are of substantial size and offer built in robes, and are service by a central bathroom with separate WC. To the rear of the home is the second bathroom, laundry, large shed with covered al fresco patio, and a bungalow which provides the option as a fourth bedroom or home office with dedicated access from the street. Currently tenanted on a periodic lease, the fantastic tenant would ideally like to be offered another lease to stay on. With double car port high enough to store many boats/caravans, split system air-conditioning, ceiling fans, being is such a fabulous location close to public transport and local schools, this home will appeal to the growing family, those looking to work from home, those looking to make a sea/tree change and the astute investor alike.
