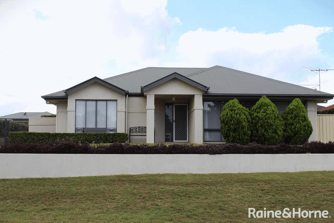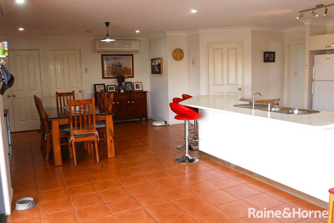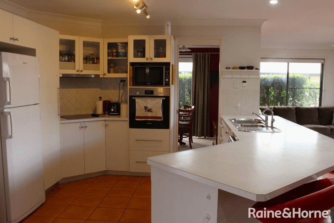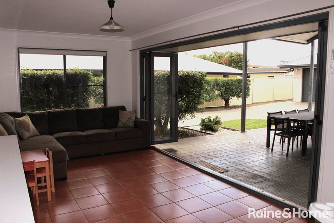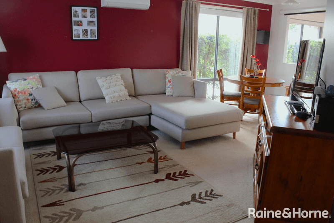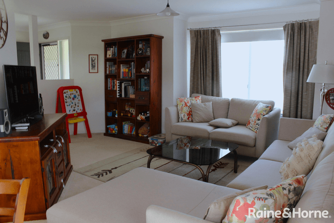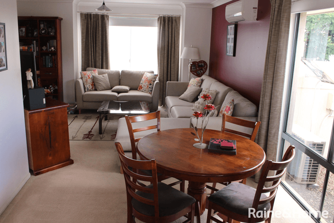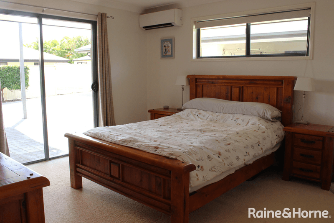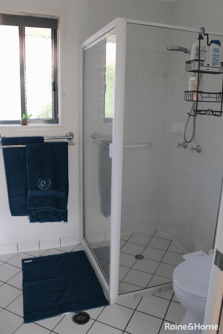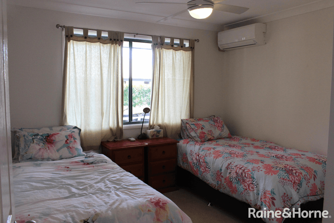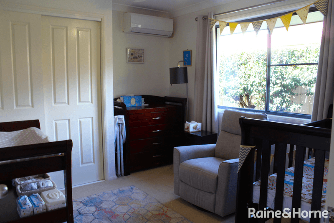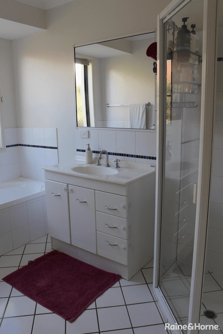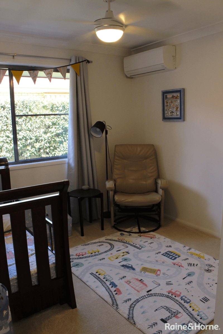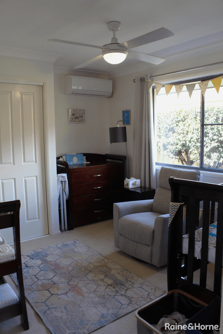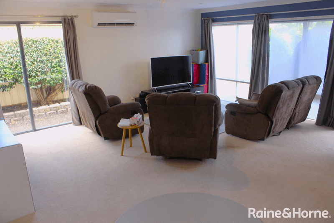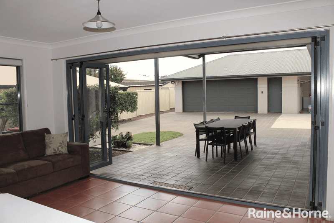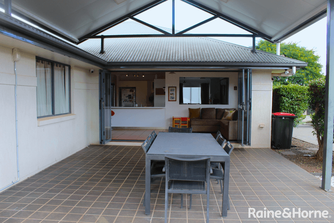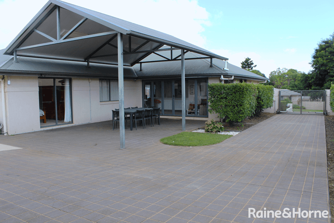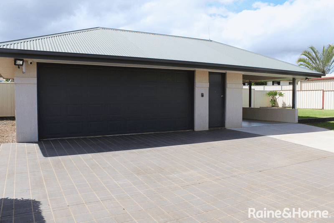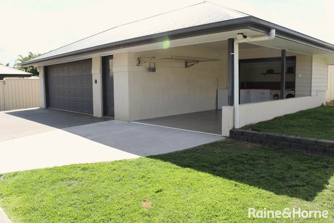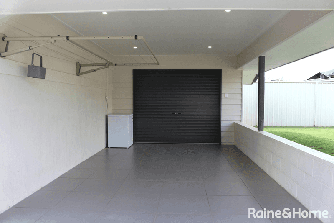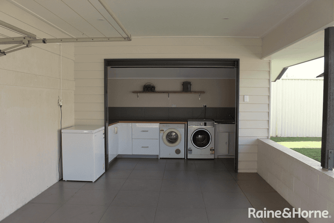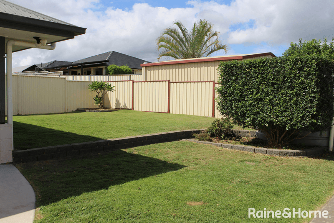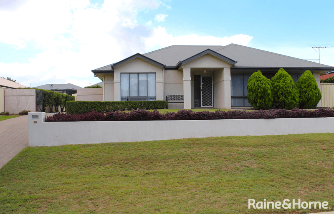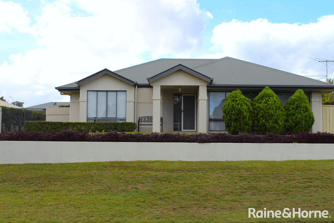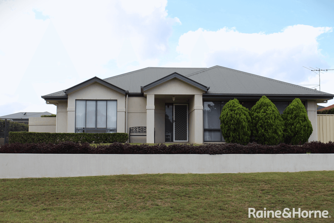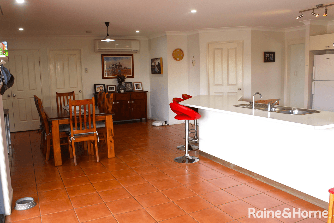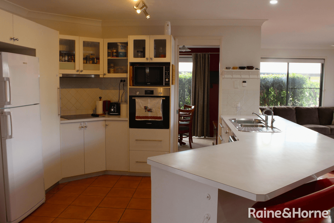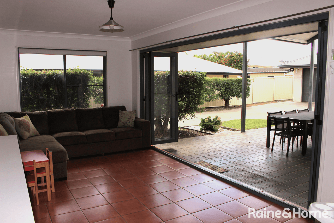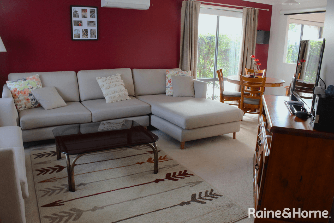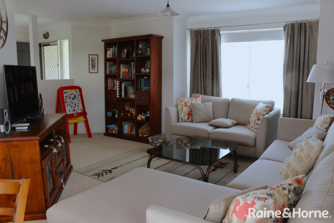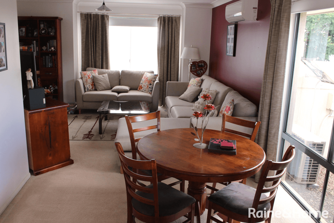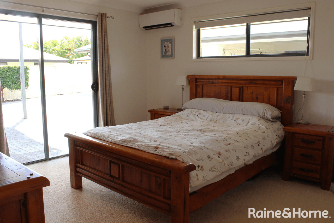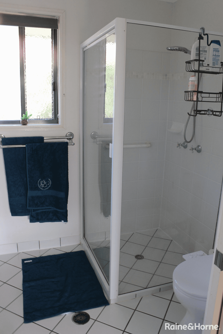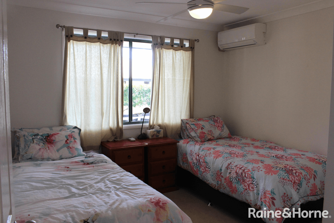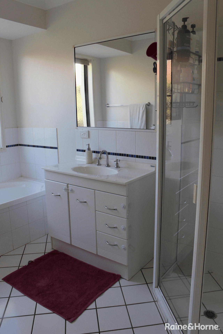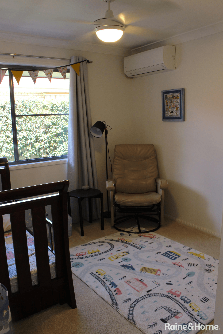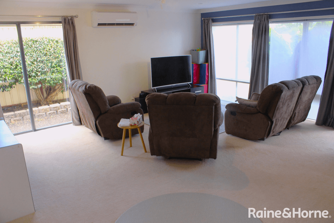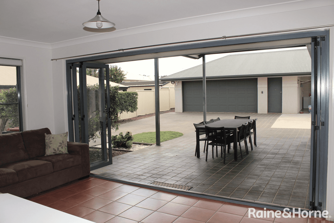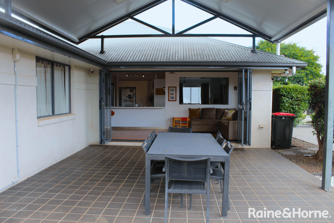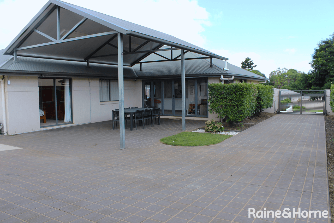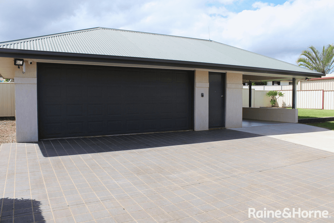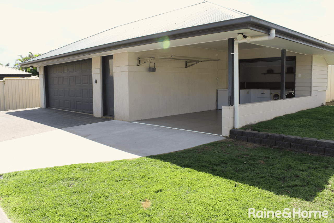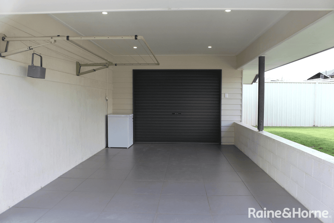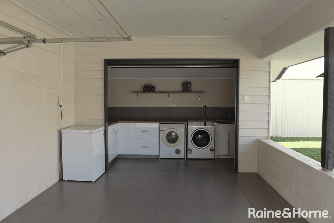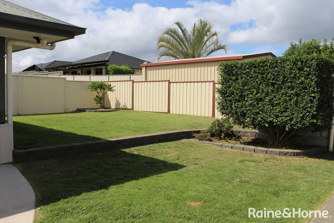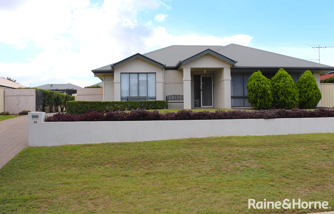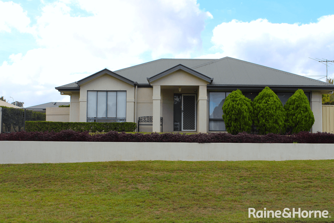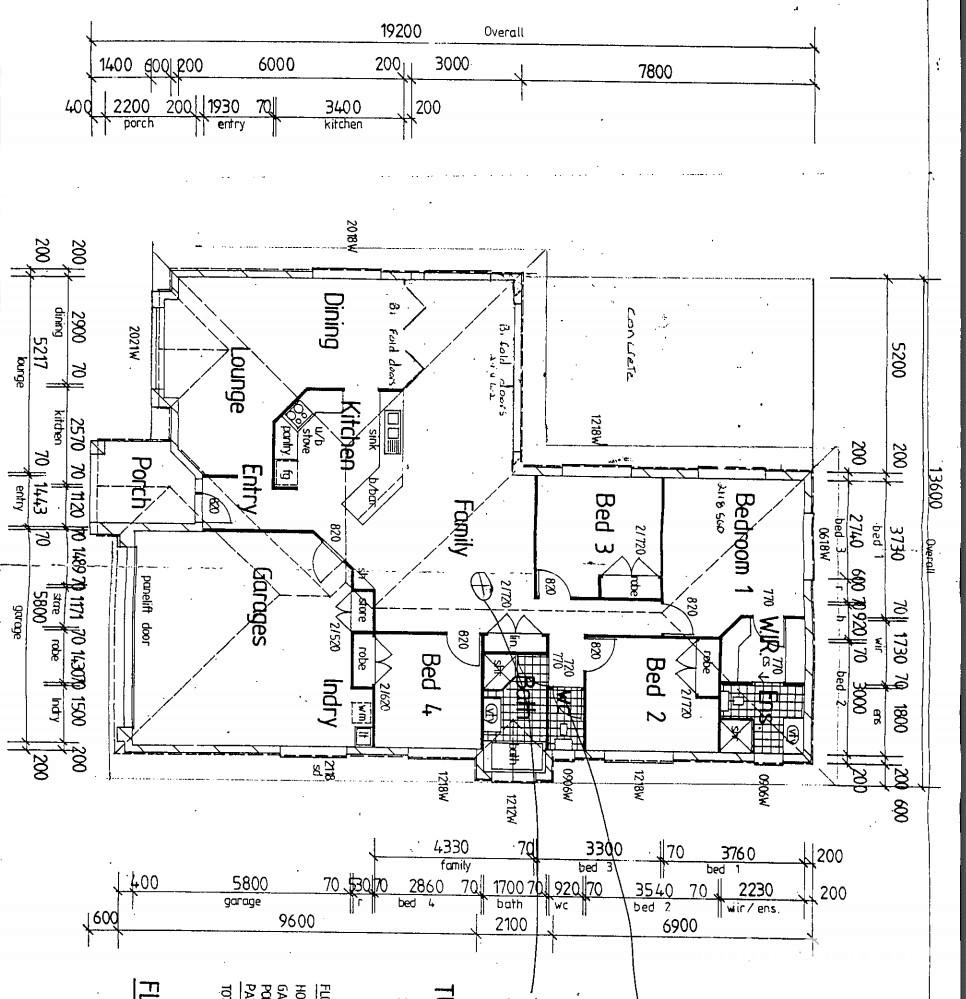- 1
- 2
- 3
- 4
- 5
- 1
- 2
- 3
- 4
- 5
16 Avocado Crescent, Kingaroy, QLD 4610
Perfect Location
Set on the top side of the street in the desired Hillview Estate, boasting spacious internal living, entertainers' dream patio, four-bedrooms and opportunity to add your ownn touch or move in and be comfortable. Internally the home has been designed with four good size bedrooms, each with built-in wardrobes, reverse cycle a/c, lush carpet, and the master suite with access to patio, and walk-through wardrobe to ensuite. Generously sized, the media room is the area of a double integral garage and features good quality carpet, reverse cycle a/c, storage cupboard, and screen doors to access outside. A second L-shaped living space wraps into the main open-plan kitchen, 3rd living and dining. Fully equipped with white cabinetry, a large breakfast bar, overhead storage, a wall oven, ceramic cooktop, the kitchen sits in the center of the home with bi-fold doors opening out to the undercover entertainment patio. Outdoors has a lot to offer with the racked ceiling over the large entertainment area creating a perfect space to entertain guests. The fully spray-paved driveway leads to the double lock-up garage/ workshop which has been fully insulated and designed to match the main house. Completing the home the landscaped backyard has been retained with low-maintenance gardens, and a second tiled entertainment area with lock-up laundry has been added off the garage. To arrange a private inspection please contact listing agent: 0417 495 956
Floorplans & Interactive Tours
More Properties from KINGAROY
More Properties from Raine & Horne - Kingaroy
Not what you are looking for?
16 Avocado Crescent, Kingaroy, QLD 4610
Perfect Location
Set on the top side of the street in the desired Hillview Estate, boasting spacious internal living, entertainers' dream patio, four-bedrooms and opportunity to add your ownn touch or move in and be comfortable. Internally the home has been designed with four good size bedrooms, each with built-in wardrobes, reverse cycle a/c, lush carpet, and the master suite with access to patio, and walk-through wardrobe to ensuite. Generously sized, the media room is the area of a double integral garage and features good quality carpet, reverse cycle a/c, storage cupboard, and screen doors to access outside. A second L-shaped living space wraps into the main open-plan kitchen, 3rd living and dining. Fully equipped with white cabinetry, a large breakfast bar, overhead storage, a wall oven, ceramic cooktop, the kitchen sits in the center of the home with bi-fold doors opening out to the undercover entertainment patio. Outdoors has a lot to offer with the racked ceiling over the large entertainment area creating a perfect space to entertain guests. The fully spray-paved driveway leads to the double lock-up garage/ workshop which has been fully insulated and designed to match the main house. Completing the home the landscaped backyard has been retained with low-maintenance gardens, and a second tiled entertainment area with lock-up laundry has been added off the garage. To arrange a private inspection please contact listing agent: 0417 495 956
Floorplans & Interactive Tours
Details not provided
