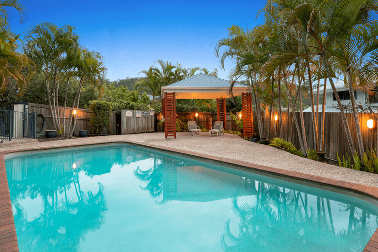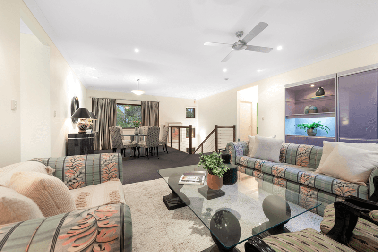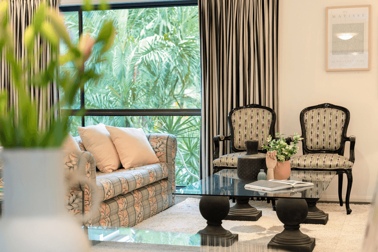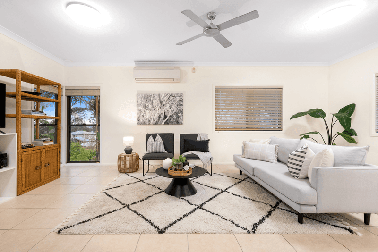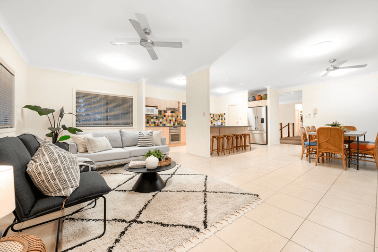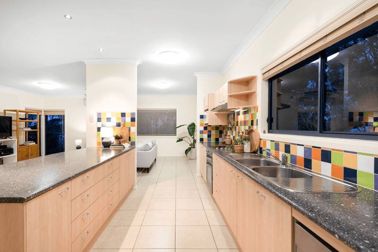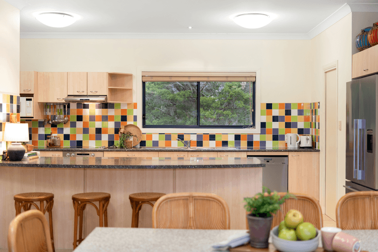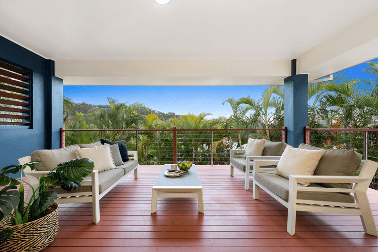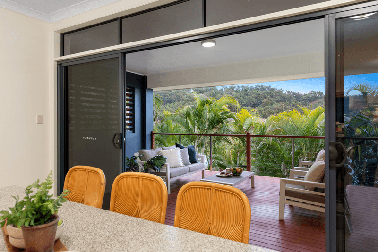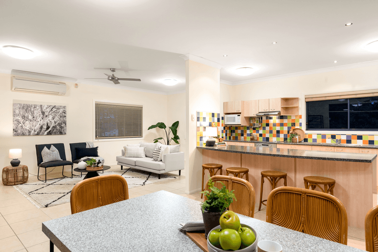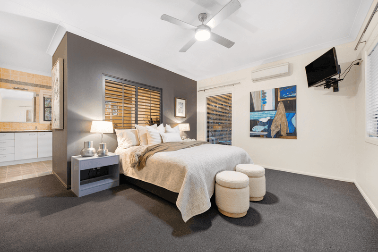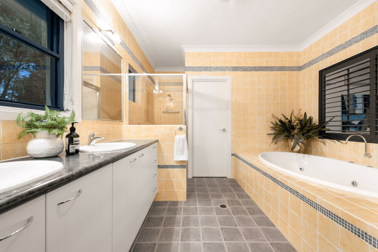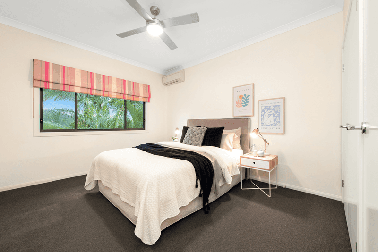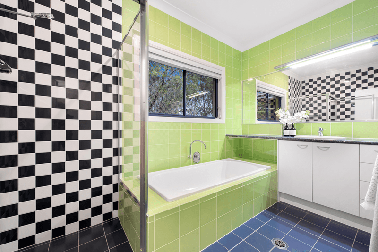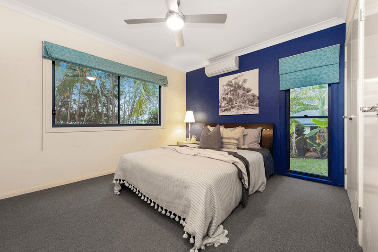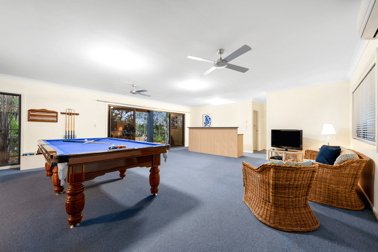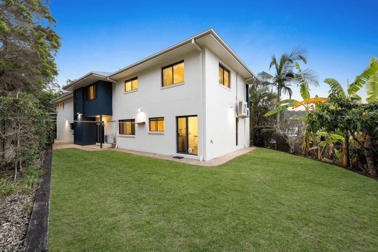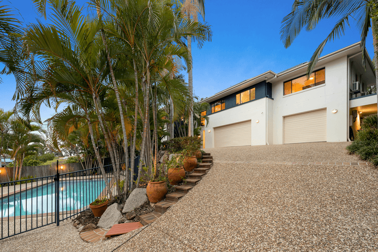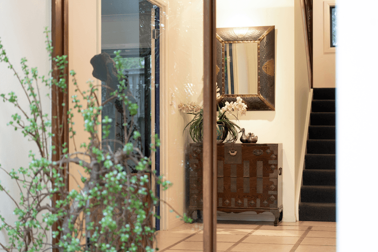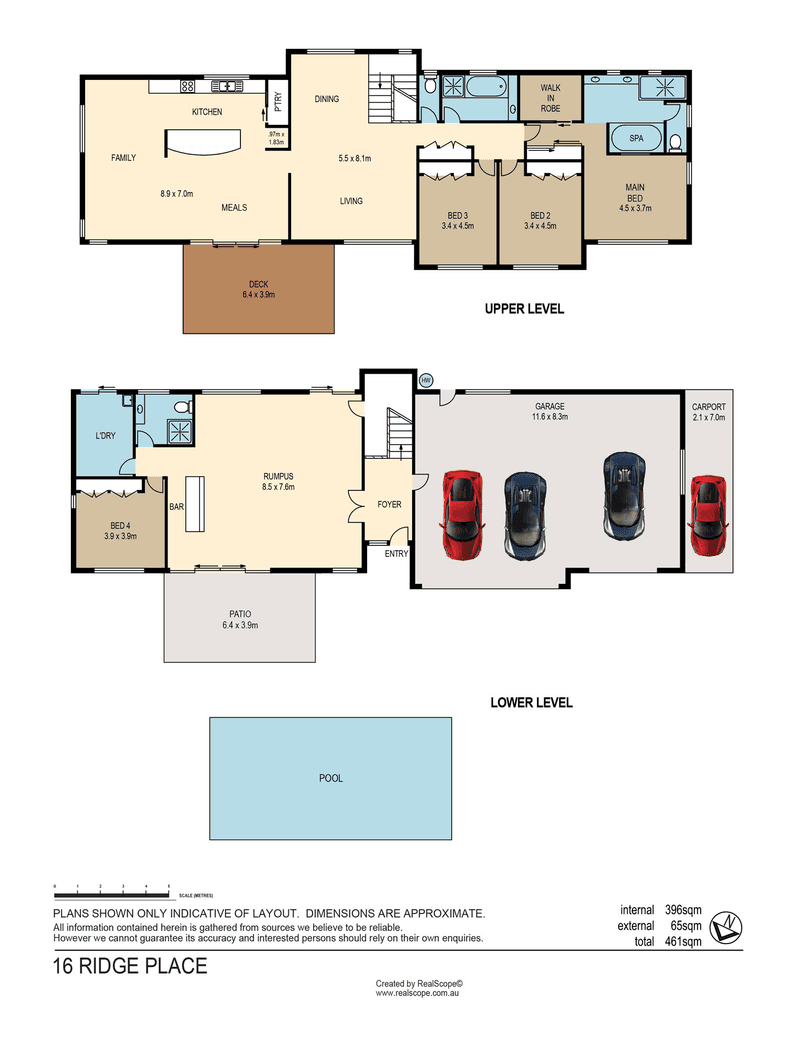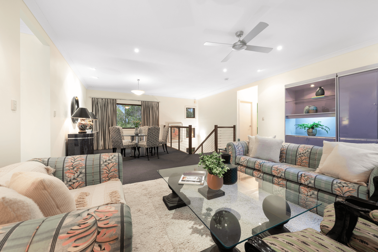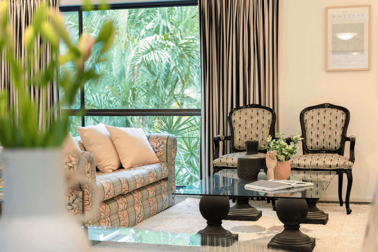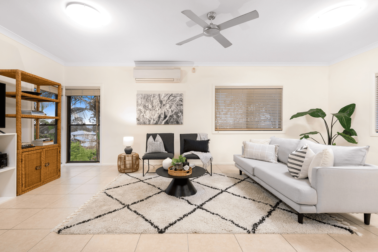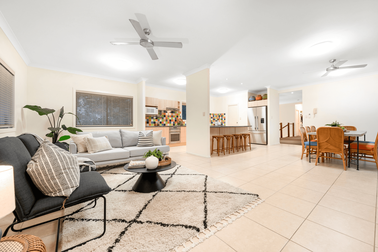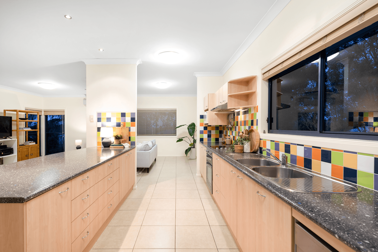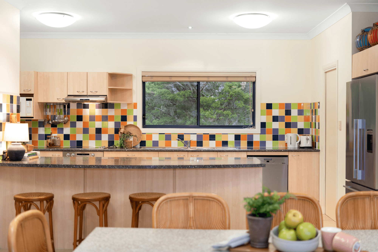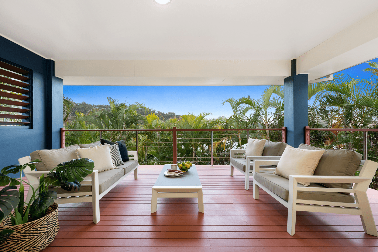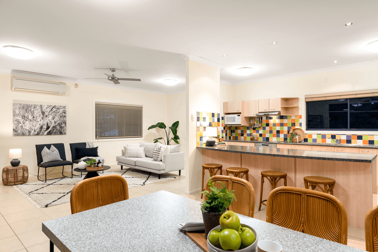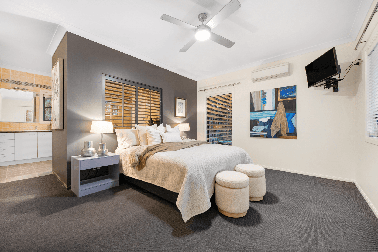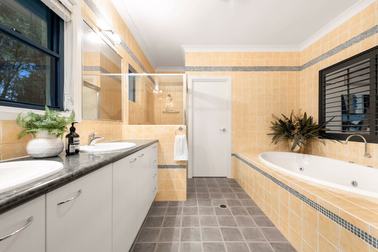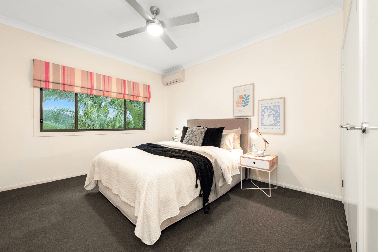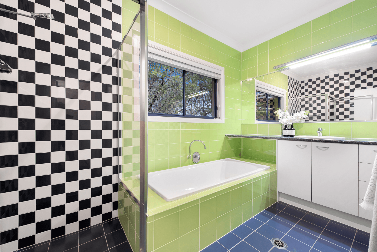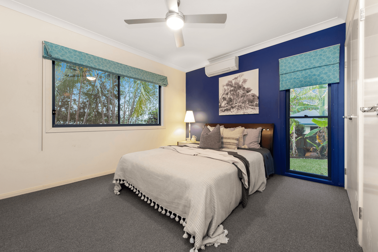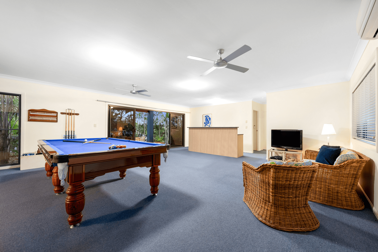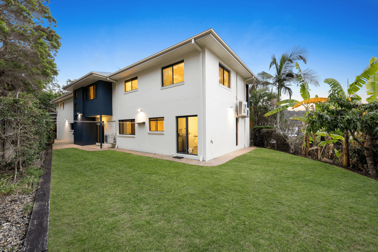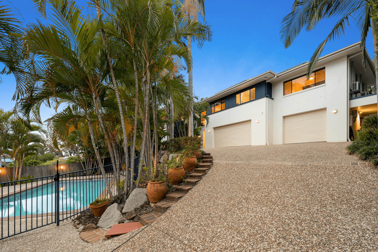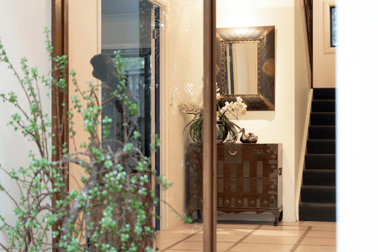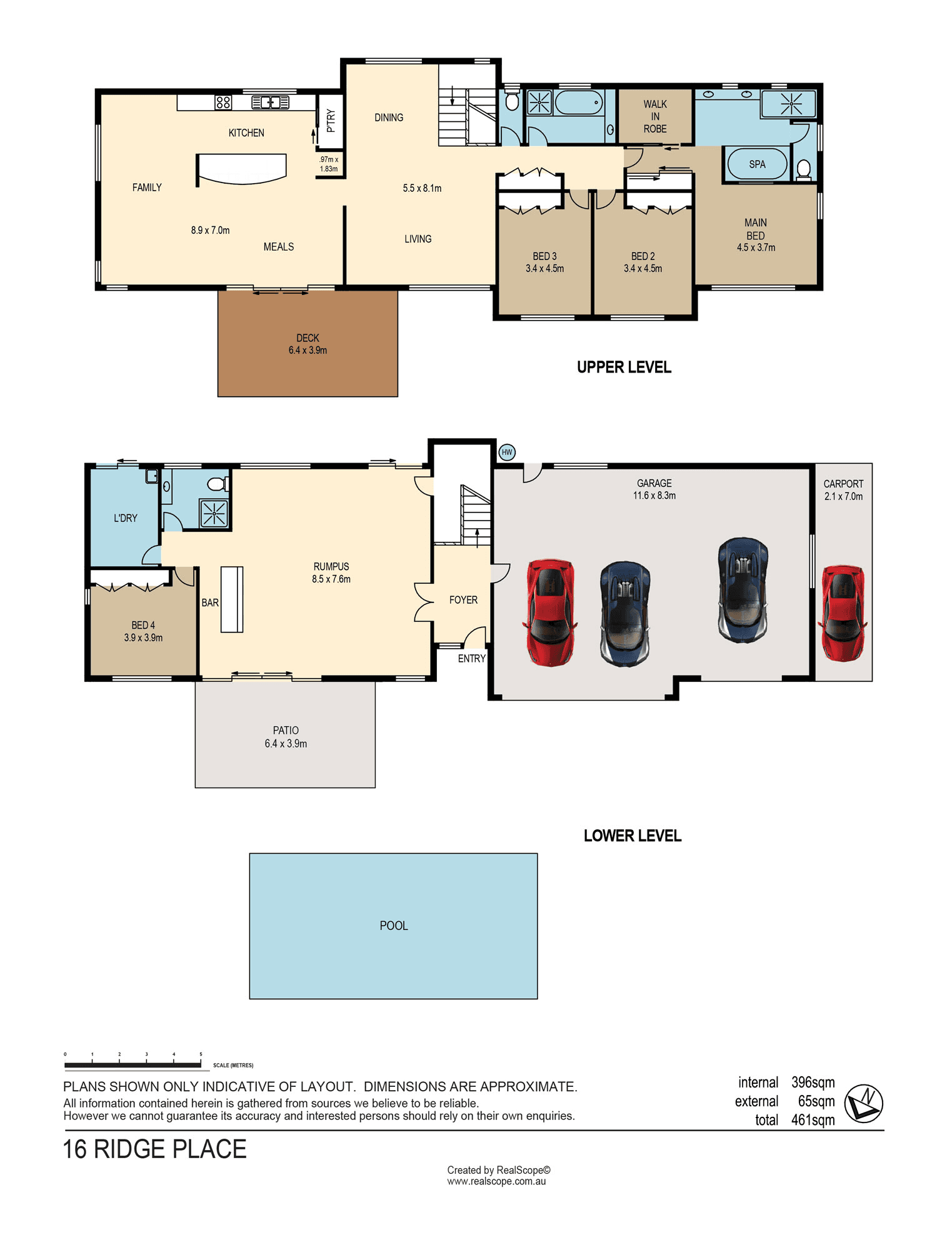- 1
- 2
- 3
- 4
- 5
- 1
- 2
- 3
- 4
- 5
16 Ridge Place, Upper Kedron, QLD 4055
EXCEPTIONAL SIZING WITH ELEVATED VIEWS
Peacefully positioned in a cul-de-sac street amongst a family-friendly community, this expansive residence is an ideal choice for families looking to secure endless room to grow. Spaced over a sprawling double level layout and including superb outdoor entertaining, there is accommodation for four vehicles and options to create dual-living. Features Include: - 1143m2 block - Rendered brick home with colour bond roof - Huge custom built architecturally designed steel framed home with scope for dual-living - 2.7m high ceiling height upstairs and downstairs - Large formal living and dining with carpeted flooring - Expansive open-plan family and meals area - Air-conditioning and fans throughout the whole home - Huge kitchen including superb storage, quality appliances, plumbed fridge and large island bench - Elevated and covered deck with glorious views plus additional covered patio - Landscaped large in-ground swimming pool with poolside cabana - Four oversized built-in bedrooms; master including walk-in robe and huge ensuite with spa - Two additional full sized bathrooms - Plenty of storage throughout including underneath stairs - Large rumpus room with bar plus private access and scope for dual-living - Laundry - 5.75kw solar electricity - Auto sprinkler system - Security alarm system - Crimsafe on all sliding glass doors and fly screen on all windows - Triple remote garage plus carport - Secure gated entry with electric activated gates for driveway and personal Enjoying a light-filled ambience, the upper level features a multi-zoned layout perfect for entertaining or versatile family relaxation. Living and dining is plushly carpeted whilst a huge air-conditioned family and meals sits on tiled flooring; wonderful leafy views enjoyed by both. The kitchen occupies a large and flowing footprint perfect for effortless catering. Extensive bench space tops the brilliant storage, with stainless appliances and a huge island adding to the superb functionality. Sliding doors open to a covered deck where leafy views and green-filled outlooks add to the air of tranquility. Further entertaining and living is brilliantly offered on the lower level where a huge rumpus and built-in bar flows out to another covered alfresco entertaining zone. Brilliantly delivering those holiday vibes is a huge in-ground swimming pool, framed by tropical landscaping and including covered poolside cabana! There are three built-in bedrooms upstairs with each including leafy views. The master has a walk-in robe and private ensuite, superbly sized and offering dual vanity and glorious spa bath; the main bathroom also brilliantly appointed for families and including a separate bath. Downstairs, a fourth built-in bedroom sits alongside another full sized bathroom. Together with the large rumpus and the option of having private external access, there is superb scope to create dual-living with the comfort that the entire zone is of legal height. Additional features of this outstanding home include a large laundry, air-conditioning and fans throughout, solar electricity, irrigated gardens, Crimsafe, large fenced yard, security alarm, triple remote garage, covered carport and secure gated entry. A custom quality build in a favoured location, this outstanding home delivers exceptional living whilst also providing ideal convenience. There are extensive bike and walking tracks winding through the suburb whilst multiple schools, shops, bus and rail are all close by. Location Snapshot: - 850m St Andrews Catholic School - 1.6km local shops/Ferny Grove State School/Ferny Grove State High - 2.1km Ferny Grove train station Location Information: Upper Kedron is a highly sought after suburb on the North Western fringe, approximately 12km from the heart of the Brisbane CBD. A child friendly area with neighbouring parklands, bush walking and great primary/ high schools as well as day care facilities. The transport infrastructure with the Ferny Grove rail corridor and adjoining bus services provides an excellent service for commuters to the CBD and surrounding suburbs
Floorplans & Interactive Tours
More Properties from UPPER KEDRON
More Properties from Harcourts Solutions - Windsor
Not what you are looking for?
Our Featured Channels
REALTY UNCUT
REALTY TALK
16 Ridge Place, Upper Kedron, QLD 4055
EXCEPTIONAL SIZING WITH ELEVATED VIEWS
Peacefully positioned in a cul-de-sac street amongst a family-friendly community, this expansive residence is an ideal choice for families looking to secure endless room to grow. Spaced over a sprawling double level layout and including superb outdoor entertaining, there is accommodation for four vehicles and options to create dual-living. Features Include: - 1143m2 block - Rendered brick home with colour bond roof - Huge custom built architecturally designed steel framed home with scope for dual-living - 2.7m high ceiling height upstairs and downstairs - Large formal living and dining with carpeted flooring - Expansive open-plan family and meals area - Air-conditioning and fans throughout the whole home - Huge kitchen including superb storage, quality appliances, plumbed fridge and large island bench - Elevated and covered deck with glorious views plus additional covered patio - Landscaped large in-ground swimming pool with poolside cabana - Four oversized built-in bedrooms; master including walk-in robe and huge ensuite with spa - Two additional full sized bathrooms - Plenty of storage throughout including underneath stairs - Large rumpus room with bar plus private access and scope for dual-living - Laundry - 5.75kw solar electricity - Auto sprinkler system - Security alarm system - Crimsafe on all sliding glass doors and fly screen on all windows - Triple remote garage plus carport - Secure gated entry with electric activated gates for driveway and personal Enjoying a light-filled ambience, the upper level features a multi-zoned layout perfect for entertaining or versatile family relaxation. Living and dining is plushly carpeted whilst a huge air-conditioned family and meals sits on tiled flooring; wonderful leafy views enjoyed by both. The kitchen occupies a large and flowing footprint perfect for effortless catering. Extensive bench space tops the brilliant storage, with stainless appliances and a huge island adding to the superb functionality. Sliding doors open to a covered deck where leafy views and green-filled outlooks add to the air of tranquility. Further entertaining and living is brilliantly offered on the lower level where a huge rumpus and built-in bar flows out to another covered alfresco entertaining zone. Brilliantly delivering those holiday vibes is a huge in-ground swimming pool, framed by tropical landscaping and including covered poolside cabana! There are three built-in bedrooms upstairs with each including leafy views. The master has a walk-in robe and private ensuite, superbly sized and offering dual vanity and glorious spa bath; the main bathroom also brilliantly appointed for families and including a separate bath. Downstairs, a fourth built-in bedroom sits alongside another full sized bathroom. Together with the large rumpus and the option of having private external access, there is superb scope to create dual-living with the comfort that the entire zone is of legal height. Additional features of this outstanding home include a large laundry, air-conditioning and fans throughout, solar electricity, irrigated gardens, Crimsafe, large fenced yard, security alarm, triple remote garage, covered carport and secure gated entry. A custom quality build in a favoured location, this outstanding home delivers exceptional living whilst also providing ideal convenience. There are extensive bike and walking tracks winding through the suburb whilst multiple schools, shops, bus and rail are all close by. Location Snapshot: - 850m St Andrews Catholic School - 1.6km local shops/Ferny Grove State School/Ferny Grove State High - 2.1km Ferny Grove train station Location Information: Upper Kedron is a highly sought after suburb on the North Western fringe, approximately 12km from the heart of the Brisbane CBD. A child friendly area with neighbouring parklands, bush walking and great primary/ high schools as well as day care facilities. The transport infrastructure with the Ferny Grove rail corridor and adjoining bus services provides an excellent service for commuters to the CBD and surrounding suburbs
