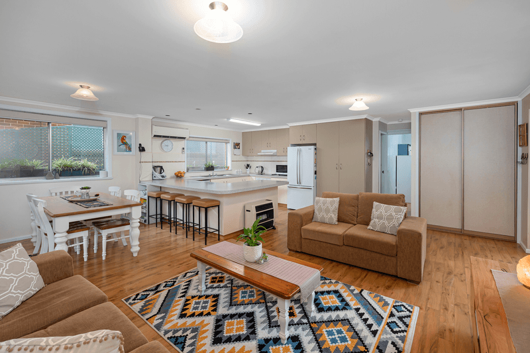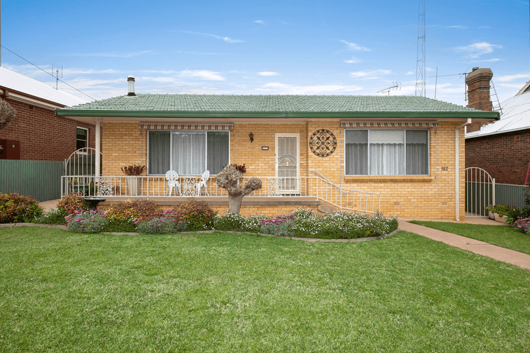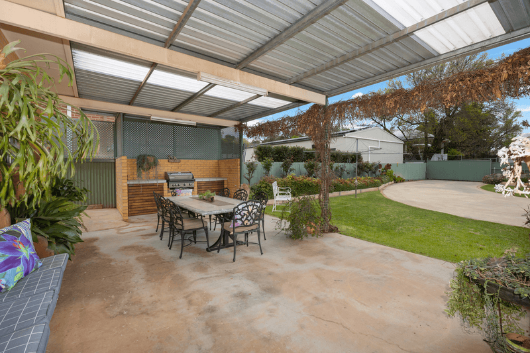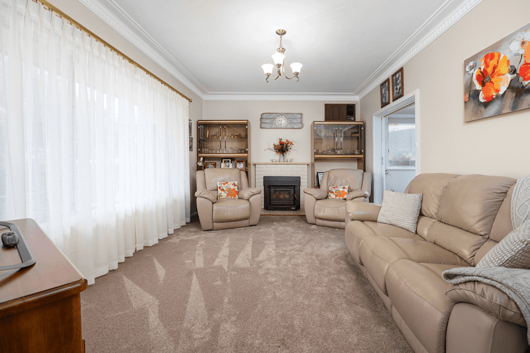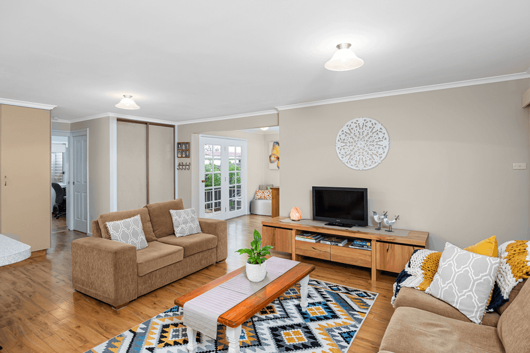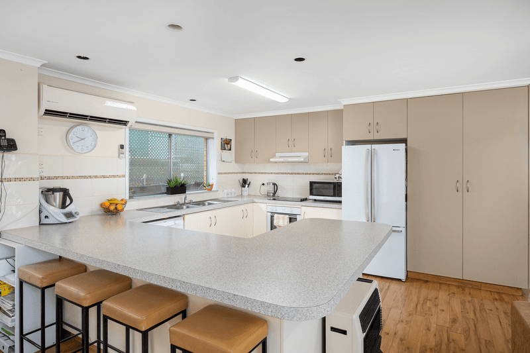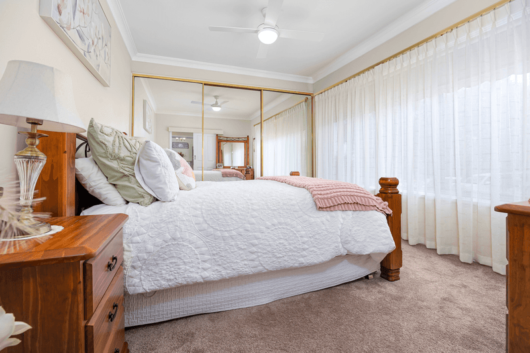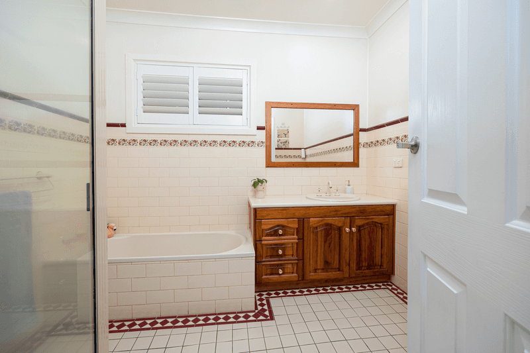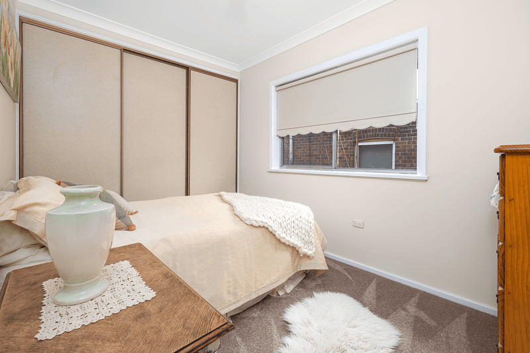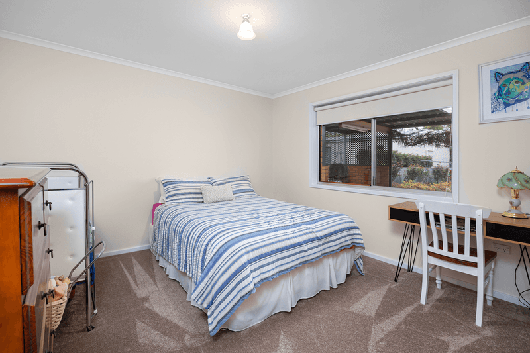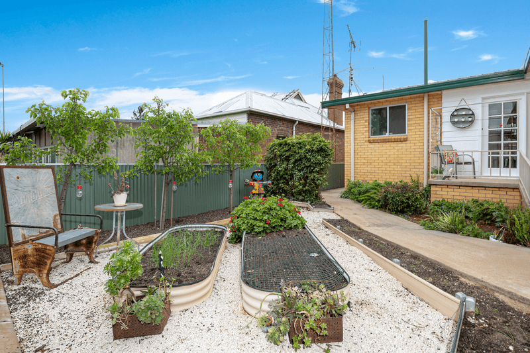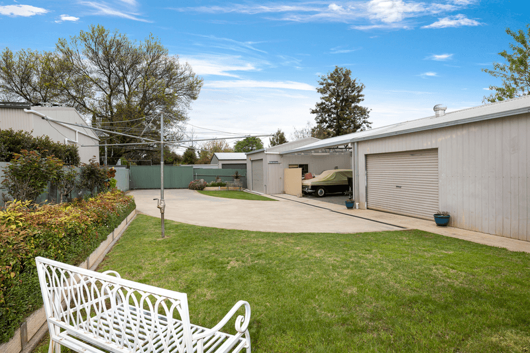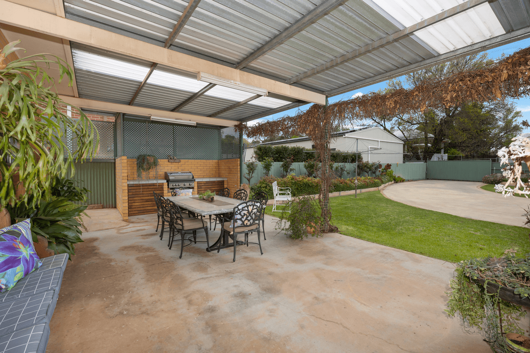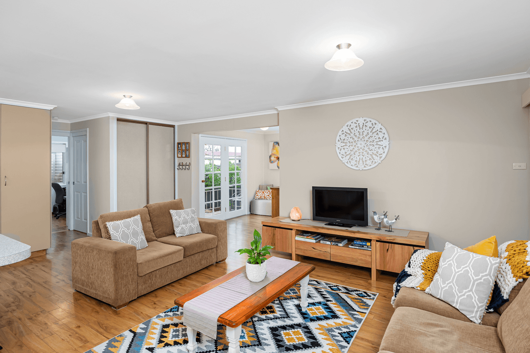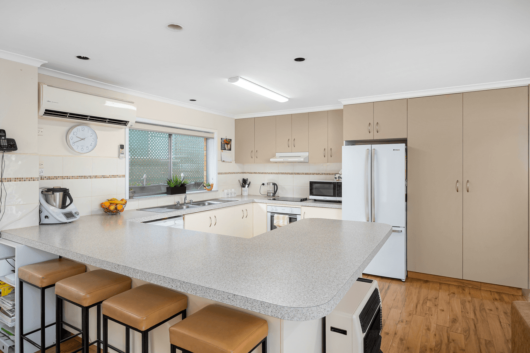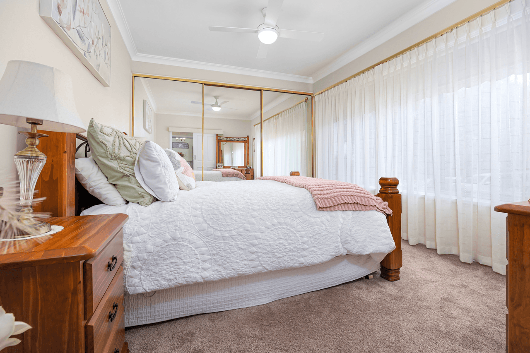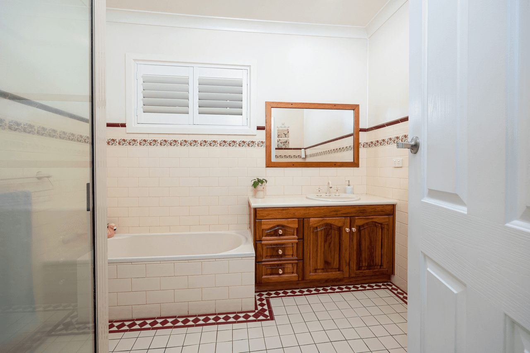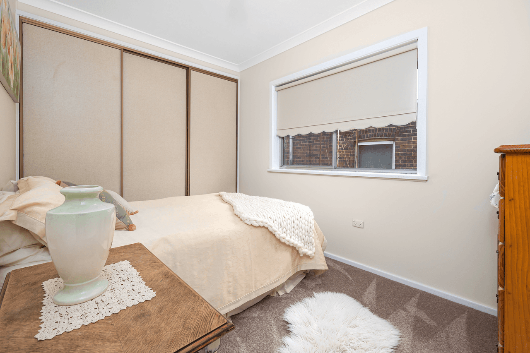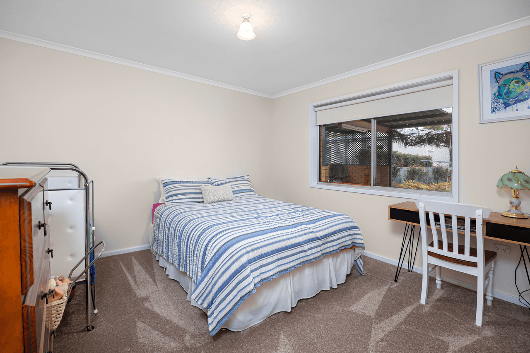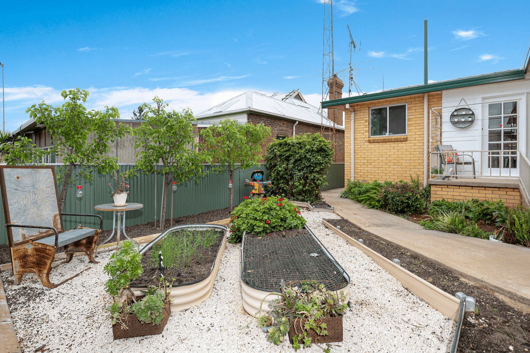- 1
- 2
- 3
- 4
- 5
- 1
- 2
- 3
- 4
- 5
162 Loftus Street, Temora, NSW 2666
Lovely Loftus Address!
Ideal for growing families and retirees, you'll love everything about this Loftus Street home! • IMMACULATE brick and tile home, featuring rear lane access and great shed space. • Comprising three bedrooms, all fitted with built in robes plus office. • Formal living room with ornate cornice, central woodfire place. • Spacious open plan kitchen, dining and family room, complete with dishwasher, electric cooking, breakfast bar and pantry. • Central tiled bathroom with shower recess, bath tub, toilet and vanity. Second toilet located at the rear of the home. • Large laundry with great storage. • Several heating and cooling options - wood heater, bottled gas bayonet, ceiling fans, 2 x reverse cycle units. • Large paved entertaining area with built in BBQ, overlooking established lawns and garden areas. • Rear lane access ('Little Loftus Street') via remote gate, full concrete drive leading to a triple carport skillion; single garage with sarking, painted concrete floor, electricity; and another workshop with single car space and, workbench, sink, toilet and mezzanine storage.
Floorplans & Interactive Tours
More Properties from TEMORA
More Properties from Miller & James Real Estate - Temora
Not what you are looking for?
162 Loftus Street, Temora, NSW 2666
Lovely Loftus Address!
Ideal for growing families and retirees, you'll love everything about this Loftus Street home! • IMMACULATE brick and tile home, featuring rear lane access and great shed space. • Comprising three bedrooms, all fitted with built in robes plus office. • Formal living room with ornate cornice, central woodfire place. • Spacious open plan kitchen, dining and family room, complete with dishwasher, electric cooking, breakfast bar and pantry. • Central tiled bathroom with shower recess, bath tub, toilet and vanity. Second toilet located at the rear of the home. • Large laundry with great storage. • Several heating and cooling options - wood heater, bottled gas bayonet, ceiling fans, 2 x reverse cycle units. • Large paved entertaining area with built in BBQ, overlooking established lawns and garden areas. • Rear lane access ('Little Loftus Street') via remote gate, full concrete drive leading to a triple carport skillion; single garage with sarking, painted concrete floor, electricity; and another workshop with single car space and, workbench, sink, toilet and mezzanine storage.
Floorplans & Interactive Tours
Details not provided
